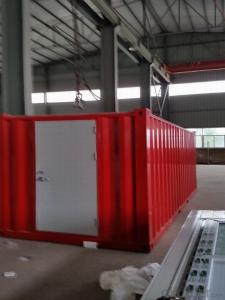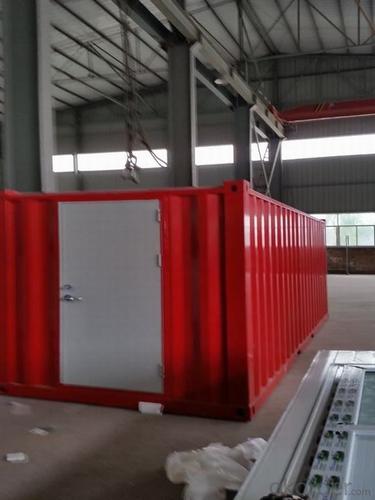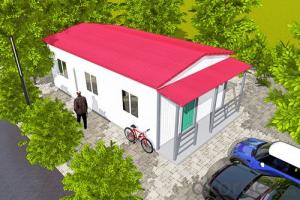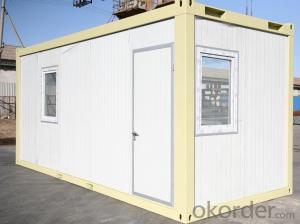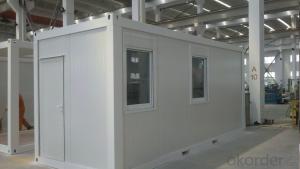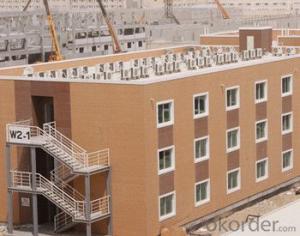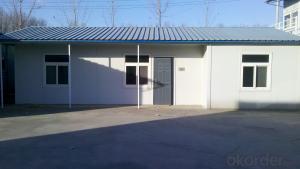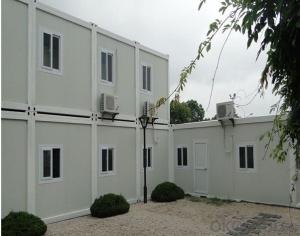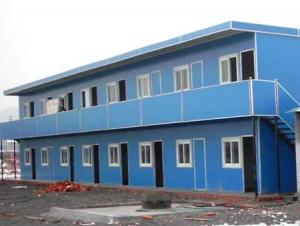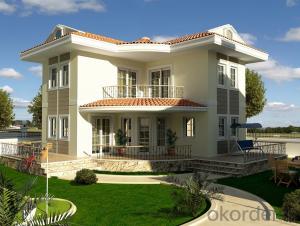Container House Prefabricated House with Good Quality
- Loading Port:
- Tianjin
- Payment Terms:
- TT OR LC
- Min Order Qty:
- 6 set
- Supply Capability:
- 50000 set/month
OKorder Service Pledge
OKorder Financial Service
You Might Also Like
Container House Prefabricated House with Good Quality
Description:
1. The house is made of light steel structure and rustproof color steel sandwich panel as wall and roof.
2. The size and layout can be designed as per customers' requirements for its flexible dimension
3. The house has waterproof structure and heating insulation material, such as EPS, Rock wool or PU Panels interlock easily to form a complete thermally efficient shell.
4. Two kinds of flooring system are available, one is steel chassis floor, the other is concrete foundation.
5. One 40’HQ container can load about 160m2 considering 75mm thickness panel for roof and wall;
6. Six skilled workers can finish 42m2 in 8 hours ;
7. The house can resist heavy wind load of 0.5KN/m2 and 7-8 degree seismic intensity.
8. DimensionAs per customer design or layoutLoading160 to 200m2 per 40’HQ container
Applications:
Family house for low income people, Temporary homes for disaster area, Holiday and vocation house…Remote site constructions camping, Warehouse , Work shop…Company office, Dining halls, Dormitories, Hospitals, Saloons, Entertainment centers…
FAQ:
1.How about the installation? For example, the time and cost?
To install 200sqm house needs only 45 days by 6 professional workers. The salary of enginner is USD150/day, and for workers, it's 100/day.
2.How long is the life span of the house?
Around 50 years
3. And what about the loading quantity?
One 40'container can load 140sqm of house.
Images:
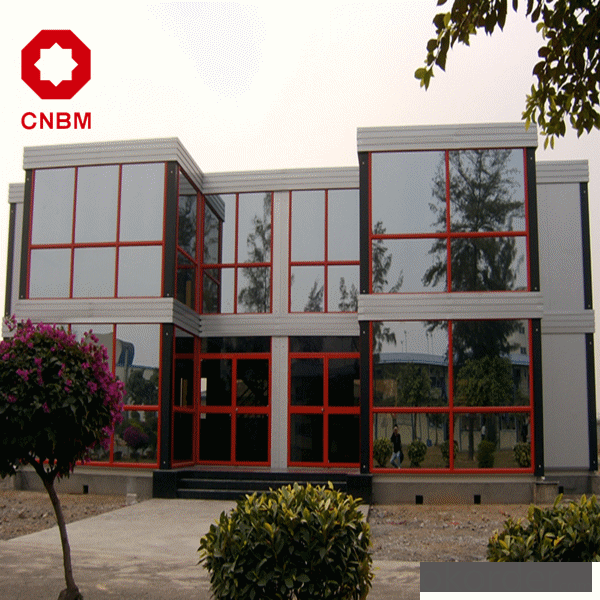
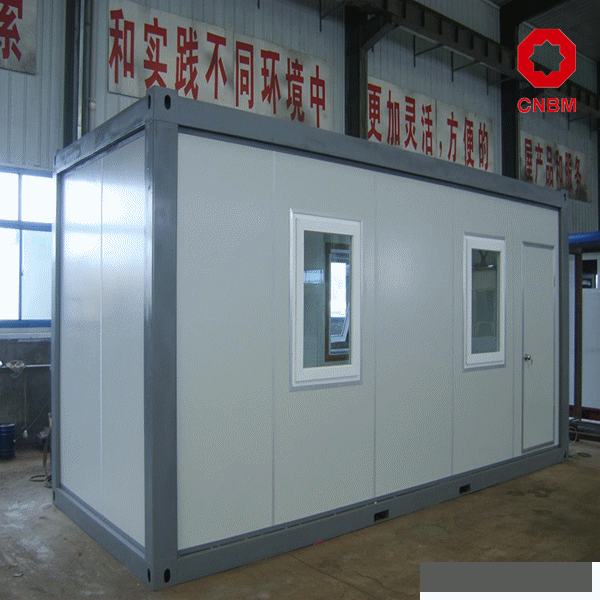
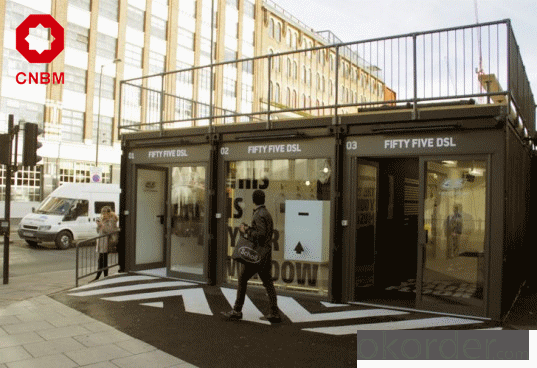
- Q: Are container houses resistant to high winds?
- Yes, container houses are generally resistant to high winds. The sturdy steel construction of shipping containers makes them durable and able to withstand strong winds. However, the overall wind resistance of a container house can also depend on its design, foundation, and additional reinforcements.
- Q: Are container houses suitable for people with disabilities?
- Container houses can be suitable for people with disabilities, depending on their specific needs and the modifications made to the container. One advantage of container houses is their versatility and adaptability. They can be customized to meet the individual requirements of people with disabilities, such as installing ramps or lifts for wheelchair accessibility, wider doorways to accommodate mobility aids, and grab bars in bathrooms for added safety. Additionally, container houses can be designed with open floor plans, which provide ample space for maneuverability and easy navigation for individuals with limited mobility. These open spaces also allow for customization and the installation of assistive devices, such as handrails or hoists, to aid in daily activities. Furthermore, container houses can be designed to be energy-efficient and eco-friendly, which can be beneficial for individuals with disabilities who may have limited resources or require specific environmental conditions for their well-being. However, it is important to note that the suitability of container houses for people with disabilities also depends on the specific disability and the level of support required. For instance, individuals with severe mobility impairments or those who require extensive medical equipment may find it challenging to adapt to the limited space and structural limitations of container houses. In conclusion, container houses can be a viable option for people with disabilities, provided that necessary modifications and adaptations are made to accommodate their specific needs. It is crucial to consider the individual's unique requirements and consult with experts or professionals in accessible design to ensure that container houses meet the necessary accessibility standards.
- Q: Are container houses customizable in terms of size?
- Yes, container houses are customizable in terms of size. They can be modified and combined to create various layouts and sizes based on individual needs and preferences.
- Q: What are the requirements for container house structure design?
- but also by space, materials and other objective conditions, in the container design should be fully considered Container module tool advantages and shortcomings
- Q: How do container houses compare to traditional houses in terms of durability?
- Durability sets container houses apart from traditional houses. Typically, traditional houses are constructed using materials like bricks, concrete, and wood, known for their ability to withstand various weather conditions and endure for decades. Conversely, container houses are built using repurposed shipping containers primarily intended for transporting goods, rather than providing long-term accommodation. Although container houses are often fortified with additional structural elements during conversion, they may still be more vulnerable to wear and tear compared to traditional houses. Factors such as corrosion, rusting, and damage to the container's original structure can potentially compromise the overall durability of a container house. Nevertheless, it is crucial to acknowledge that durability can vary depending on the construction quality and materials used in both traditional houses and container houses. For instance, a well-designed and properly constructed container house can offer comparable durability to a traditional house, especially when built with high-quality materials and subject to regular maintenance. Additionally, container houses possess the advantage of being pest-resistant, owing to their steel structure. This attribute contributes to their longevity in contrast to traditional houses, which may necessitate regular pest control measures. To conclude, while traditional houses boast a proven track record of durability, container houses can also provide a resilient living space if constructed with high-quality materials and given proper maintenance. Ultimately, the specific design, construction, and maintenance approaches employed in each case determine the level of durability offered.
- Q: Are container houses suitable for sports facilities or training centers?
- Container houses can indeed be suitable for sports facilities or training centers. One of the key advantages of container houses is their versatility and adaptability. They can be easily modified and customized to meet the specific requirements of a sports facility or training center. Container houses can be designed to provide ample space for various activities such as indoor gyms, fitness studios, or even sports courts. The modular nature of container houses allows for easy expansion or reduction of space as needed. This makes it possible to create separate areas for different sports or training activities within a single container house facility. Additionally, container houses can be equipped with all the necessary amenities and equipment for sports and training purposes, such as showers, locker rooms, and storage spaces. They can also be fitted with appropriate ventilation and climate control systems to ensure a comfortable environment for athletes and trainees. Furthermore, container houses are typically built to be durable and weather-resistant, making them suitable for outdoor sports facilities. They can withstand harsh weather conditions and provide a secure and sturdy structure for sports activities. From a practical standpoint, container houses also offer cost-effective and time-efficient solutions for sports facilities or training centers. They are relatively affordable compared to traditional construction methods, and their construction and installation can be completed in a shorter timeframe. This makes them particularly suitable for temporary or mobile sports facilities, such as training camps or events. In conclusion, container houses can be a suitable option for sports facilities or training centers. Their versatility, adaptability, durability, and cost-effectiveness make them an attractive choice for creating functional and practical spaces for various sports and training activities.
- Q: Are container houses suitable for Airbnb investment properties?
- Container houses can be a great option for Airbnb investment properties for several reasons. First, container houses are known for their unique and modern design, which can attract a wide range of guests looking for a memorable and Instagram-worthy experience. These houses often have a sleek and minimalist aesthetic, making them appealing to younger travelers who prefer trendy and unconventional accommodations. Additionally, container houses are typically more cost-effective to build compared to traditional houses, which can be advantageous for investors seeking higher returns on their investment. Moreover, the construction process for container houses is usually faster, allowing investors to start generating income from their Airbnb property sooner. Furthermore, container houses are highly customizable and can be designed to accommodate various amenities and features that guests look for in an Airbnb listing. From fully-equipped kitchens to comfortable living spaces and even outdoor areas, container houses can be transformed into cozy and functional spaces that provide a comfortable stay for guests. In terms of sustainability, container houses are often built using repurposed shipping containers, which helps reduce waste and promote eco-friendly practices. This can be an attractive aspect for environmentally conscious guests who prioritize sustainable travel options. However, it is important to consider the location and target market when investing in container houses for Airbnb. Some areas may have stricter regulations or restrictions regarding container houses, so thorough research and understanding of local regulations are necessary. In conclusion, container houses can be a suitable investment for Airbnb properties due to their unique design, cost-effectiveness, customizability, and potential appeal to a wide range of guests. However, careful consideration of location and local regulations is crucial to ensure a successful investment.
- Q: Are container houses suitable for religious or spiritual retreats?
- Yes, container houses can definitely be suitable for religious or spiritual retreats. These unique structures offer a variety of advantages that make them appealing for this purpose. Firstly, container houses are often designed to be eco-friendly, which aligns well with the values of many religious and spiritual retreats centered around sustainability and harmony with nature. In addition, the modular nature of container houses allows for flexibility in design, enabling retreat organizers to create spaces that are conducive to meditation, reflection, and prayer. Container houses can also be easily transported to remote or secluded areas, providing retreat participants with a serene and peaceful environment. Furthermore, the affordability of container houses compared to traditional buildings can make religious or spiritual retreats more accessible to a wider range of individuals. Overall, container houses offer a practical and innovative solution for creating meaningful and sacred spaces for religious or spiritual retreats.
- Q: Can container houses be built with a security system?
- Absolutely! It is indeed possible to incorporate a security system into container houses. Similar to traditional houses, container houses offer a range of security features to guarantee the well-being and safety of residents. Firstly, container houses can be equipped with the same types of security systems found in conventional homes, including burglar alarms, motion sensors, and security cameras. These systems can be strategically installed at entry points like doors and windows to detect any unauthorized access or suspicious activity. Moreover, container houses can make use of smart home technology to heighten security measures. This entails employing smart locks that can be controlled remotely through a smartphone application, ensuring that only authorized individuals can gain entry. By integrating with a home security system, homeowners can receive alerts and notifications on their phones in the event of any security breaches. Furthermore, container houses can reinforce their security by implementing measures that are specific to their unique structure. For example, the robust steel walls of container houses act as a deterrent to potential intruders. Windows can be fortified with security films or bars, while doors can be equipped with robust locks and deadbolts. Ultimately, the level of security in a container house can be tailored to meet the specific requirements and preferences of the homeowner. Whether opting for basic security measures or advanced smart home security systems, container houses can be constructed to provide a secure and protected living environment.
- Q: Are container houses suitable for remote work or telecommuting?
- Indeed, container houses have the potential to serve as appropriate options for remote work or telecommuting. Typically, these houses are designed to be adaptable and can be customized to establish a workspace that is both comfortable and functional. By ensuring adequate insulation, heating, cooling, and ventilation systems, container houses can create a conducive environment for remote work. Modifying container houses to include dedicated office spaces or workstations is a straightforward process. These spaces can be equipped with all the necessary amenities such as desks, chairs, shelving, and storage. Moreover, container houses can be designed to maximize natural light and provide scenic views, thus fostering a pleasant working atmosphere. The portability of container houses is another advantage worth considering. These houses can be easily transported to remote locations, enabling individuals to work from any place they desire. This flexibility proves advantageous for those who seek a change of scenery or need to relocate frequently due to work commitments. Furthermore, container houses often present a cost-effective alternative to traditional houses, making them an appealing choice for remote workers looking to save on housing expenses. They require less maintenance and can be more energy-efficient, thereby reducing utility costs. Nevertheless, it is vital to acknowledge some limitations of container houses for remote work. The limited space within these houses may not cater to individuals who require a sizable workspace or have specific equipment needs. Additionally, the noise insulation in container houses might not be as effective as in traditional houses, which could pose a challenge for individuals engaging in frequent online meetings or conference calls. To conclude, due to their versatility, affordability, and portability, container houses can represent an excellent option for remote work or telecommuting. With appropriate modifications, they have the potential to provide a comfortable and functional workspace, enabling individuals to engage in remote work within a distinctive and sustainable environment.
Send your message to us
Container House Prefabricated House with Good Quality
- Loading Port:
- Tianjin
- Payment Terms:
- TT OR LC
- Min Order Qty:
- 6 set
- Supply Capability:
- 50000 set/month
OKorder Service Pledge
OKorder Financial Service
Similar products
Hot products
Hot Searches
Related keywords
