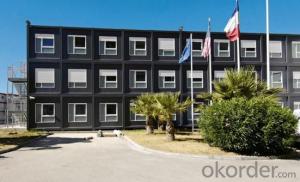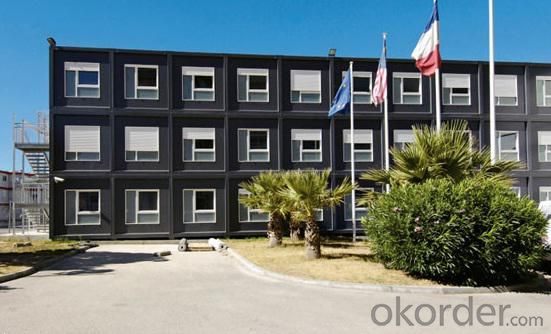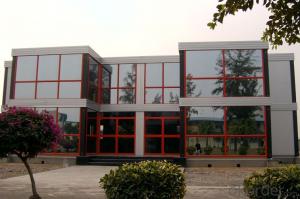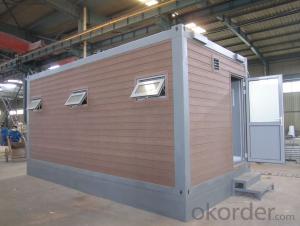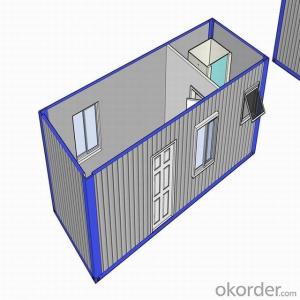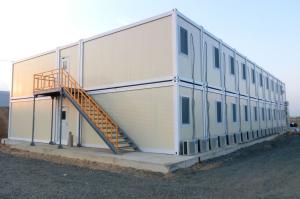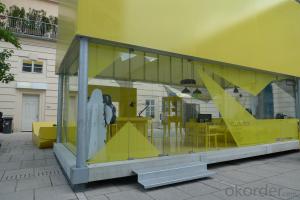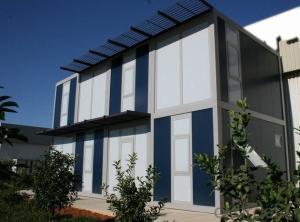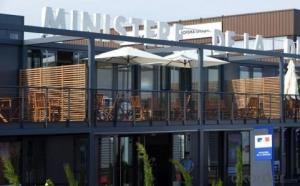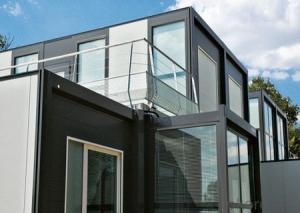High quality container house for Hotel
- Loading Port:
- China Main Port
- Payment Terms:
- TT OR LC
- Min Order Qty:
- -
- Supply Capability:
- -
OKorder Service Pledge
OKorder Financial Service
You Might Also Like
High quality container house for Hotel
Description
The container house is movable as a whole unity. This kind of container house is reusable usually as offices in domestic areas other than as habitable houses. Using a kind of 1150 modulus design, with security nets, doors and floor tile, its firm and safe. Cabinet unit structure for the introduction of steel and cold-formed steel welded together to make up standard components. The house can be designed just as just one unit or connected to a whole from several boxes, by simple connection such as bolts. Easy to assemble.
Container house has a wide range of applications. It can be used in temporary construction site, commercial industry, civil, military and other fields.
Technical Parameters
1).Designed and developed according to the standard size of shipping container;
2).Heatproof and waterproof;
3).Widely used as office, meeting room, dormitory, shop, booth, toilet, storage, kitchen, shower room, etc.
4).Size: 6058 * 2435 * 2790mm;
5).Components: adopts EPS, PU, or rock wool as heat insulation material;
6).All the components of the container house are up to standard and prefabricated with the advantage of easy installation and uninstallation.
7).Easy assembly and disassembly: Only six skilled workers are needed to finish three modular units in 8 hours;
8).One 40ft HQ container can load six sets of 5,950 x 2,310 x 2,740mm standard units or six sets of 6,055 x 2,435 x 2,740mm standard units;
9).The standard unit can be connected together at any direction or stack up to two or three stories;
10).Waterproof design of structure, fireproof, and heat insulation of material ensure the house to resist heavy wind load of 1.5kN/m2 and 7° seismic intensity;
11).Lifespan of the house: 20 to 25 years.
Advantage & Basic Design
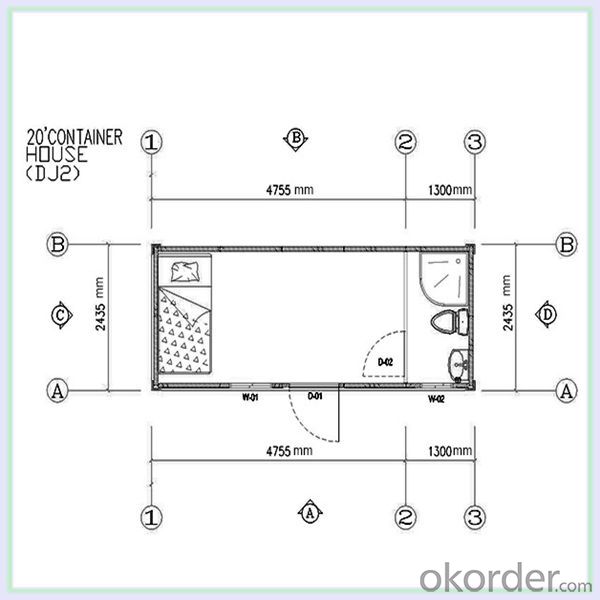
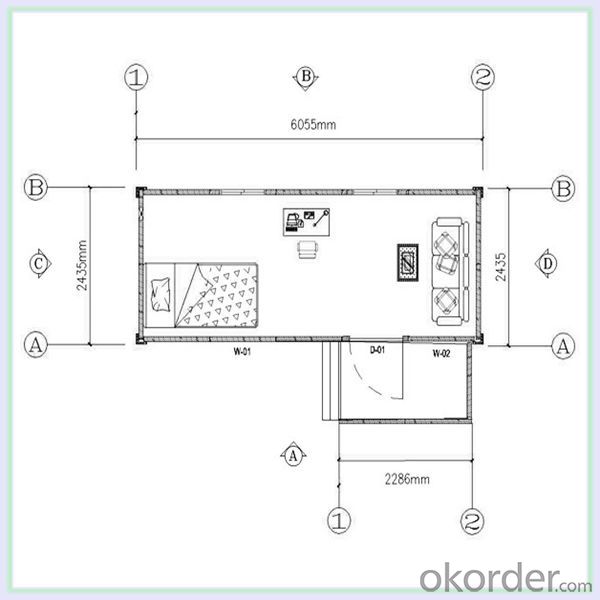
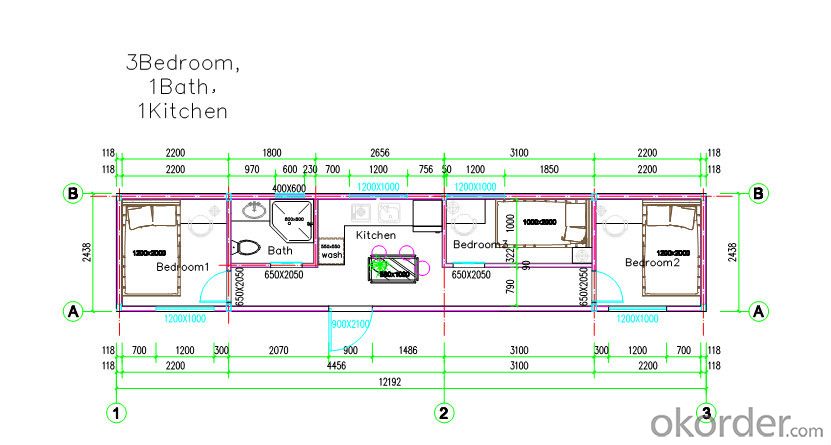
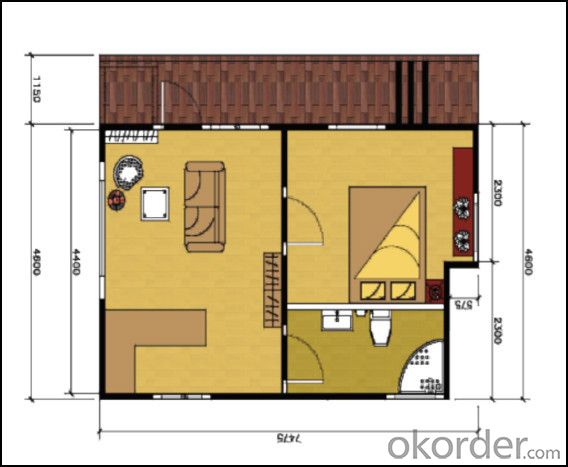
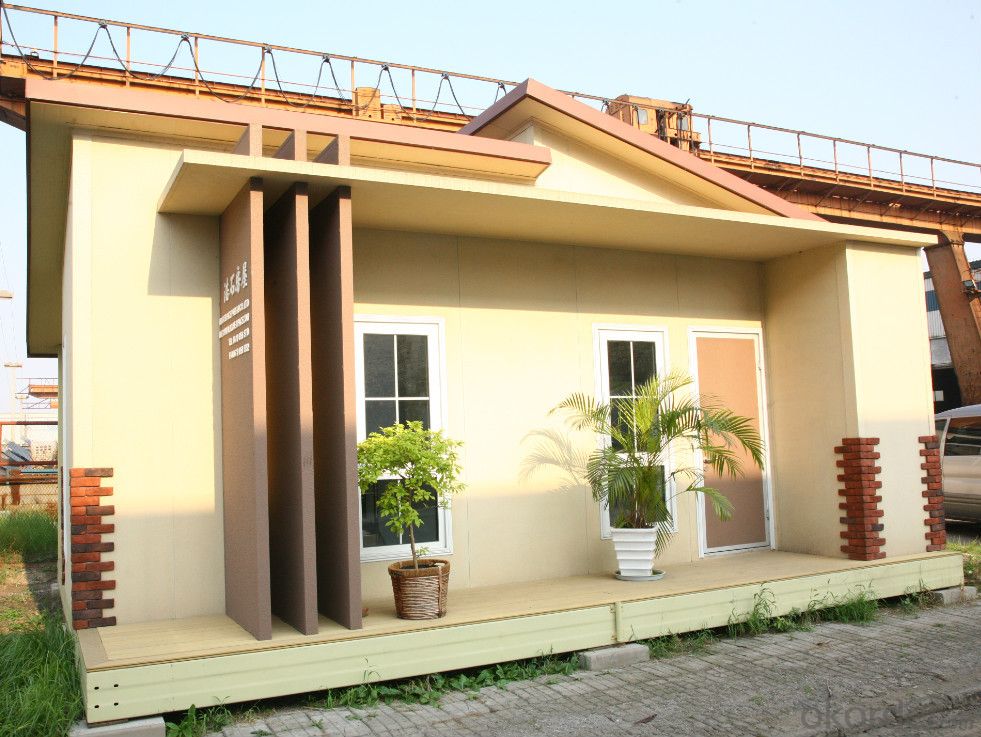
| Construction Efficiency | 2 worker in one day for one unit |
| Long life time | Max. 20 years |
| Roof load | 0.5KN/sqm (can reinforce the structure as required) |
| Wind speed | designing wind speed: 210km/h (Chinese standard) |
| Seismic resistance | magnitudes 8 |
| Temperature | suitable temperature.-50°C~+50°C |
Factory & Shippment
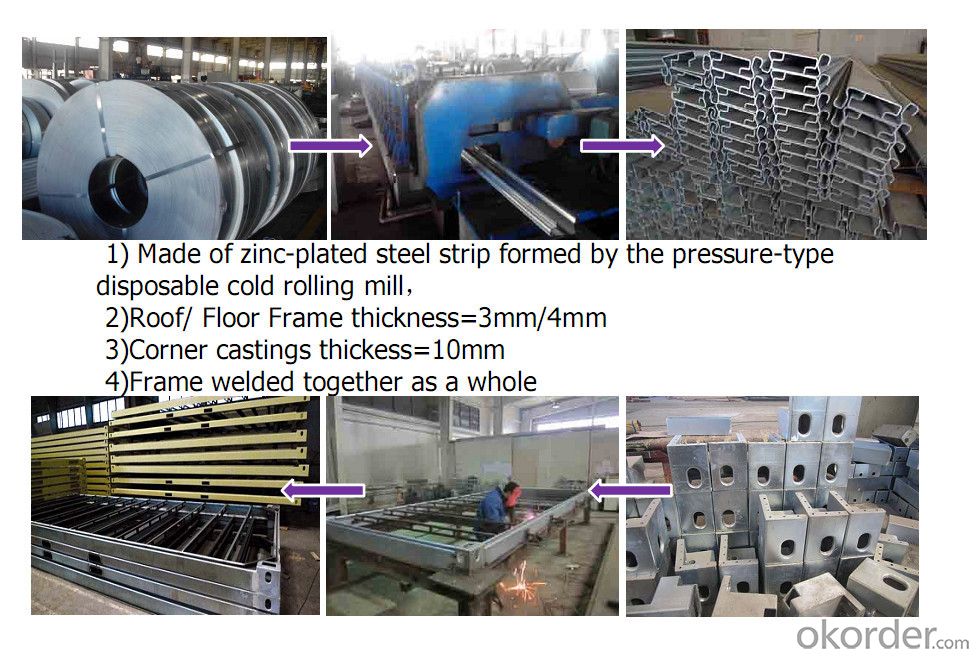
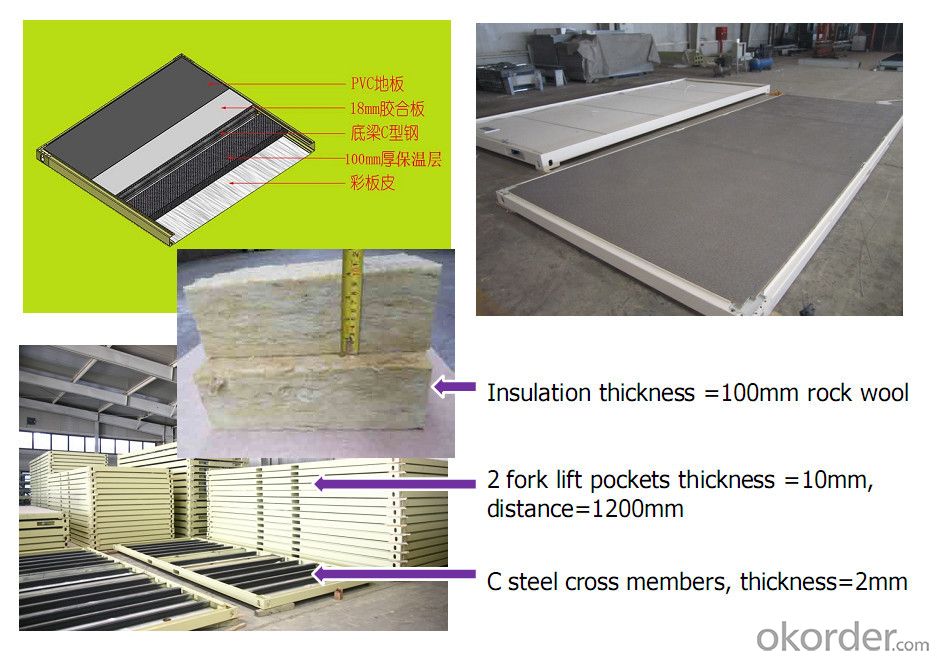
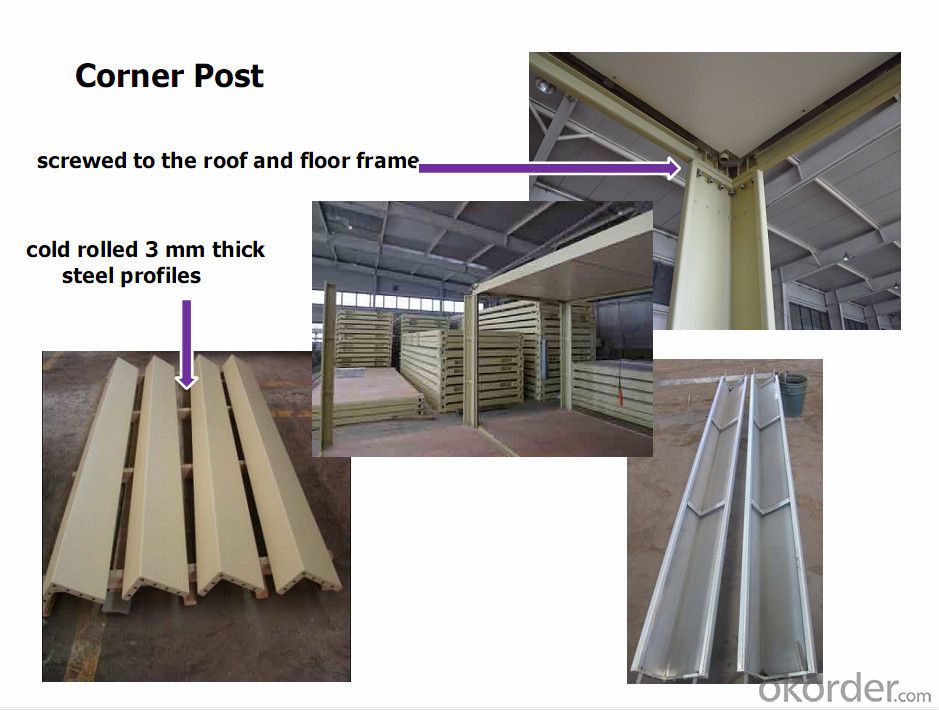
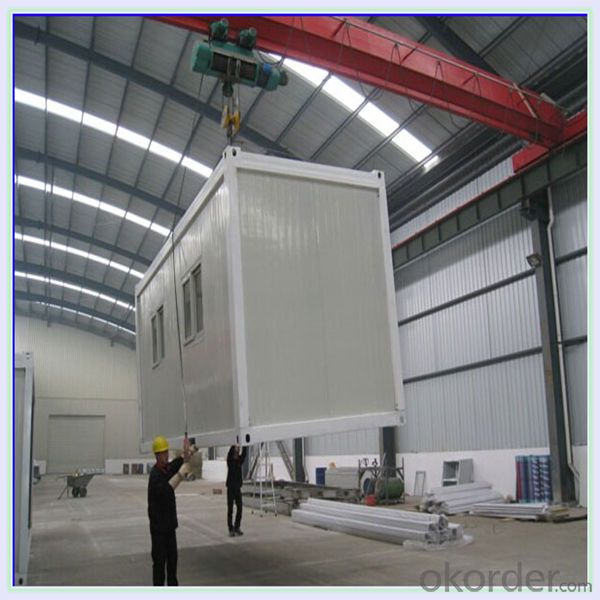
Application
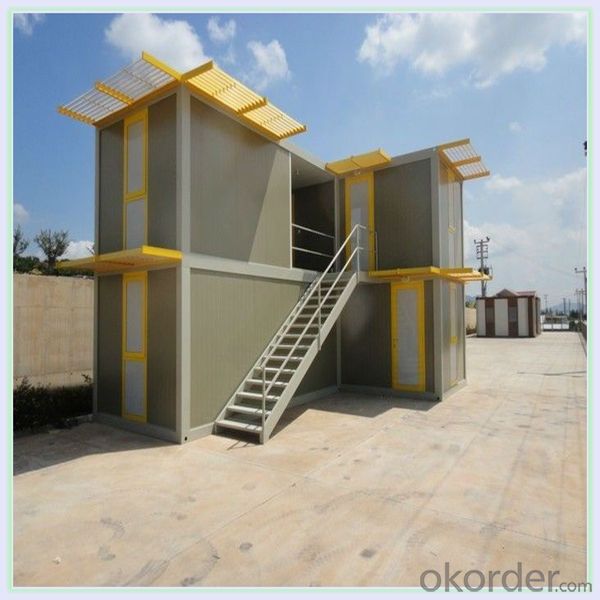
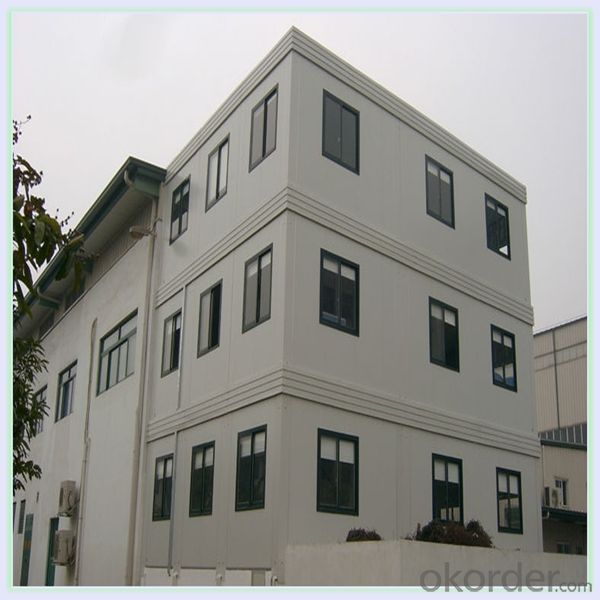
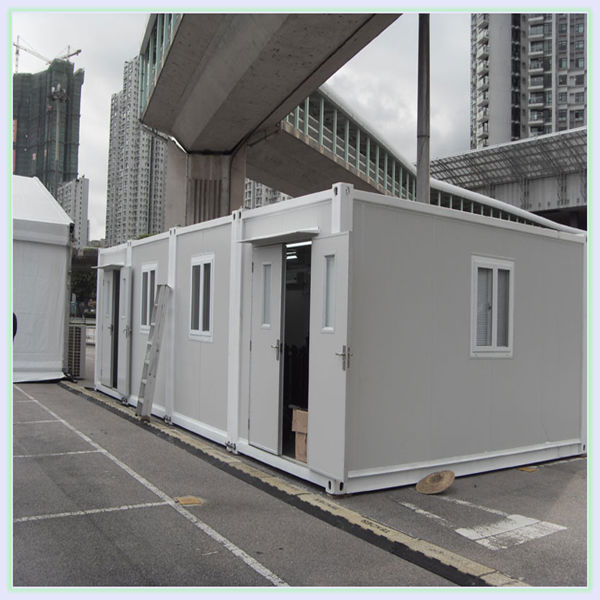
- Q: What are the different sizes of container houses?
- Container houses are available in different sizes to meet various needs and preferences. The most common sizes are typically 20 feet and 40 feet long. A 20-foot container house provides about 160 square feet of living space, while a 40-foot container house offers approximately 320 square feet. However, it's worth noting that container houses can be customized and combined to create larger living spaces. For example, two or more containers can be joined side by side or stacked vertically to create a more spacious and multi-level home. These arrangements can significantly increase the available square footage and create a more comfortable living environment. Furthermore, container houses can be modified to include additional features like porches, balconies, and rooftop gardens, which further expand the usable space and enhance the overall functionality of the house. Ultimately, the size of a container house depends on the individual's requirements, budget, and the purpose it is being built for. Whether it's a small and compact dwelling or a larger, more expansive home, container houses offer flexibility and customization options to meet a variety of needs.
- Q: Can container houses be designed with a home theater or entertainment room?
- Yes, container houses can be designed with a home theater or entertainment room. With careful planning and creative design, it is possible to transform a container into a comfortable and functional space for entertainment purposes. Customizations can include soundproofing, adequate wiring for audio and video equipment, comfortable seating arrangements, and proper lighting to create an enjoyable home theater experience.
- Q: Can container houses be designed to have a contemporary exterior appearance?
- Yes, container houses can absolutely be designed to have a contemporary exterior appearance. With the right design and architectural expertise, container houses can be transformed into stylish and modern homes that seamlessly blend with contemporary aesthetics. There are several ways to achieve a contemporary exterior appearance for container houses. First, the exterior can be clad with various materials such as wood, metal, or fiber cement siding, which can give the house a more polished and contemporary look. Additionally, the containers can be stacked or arranged in unique configurations to create interesting volumes and shapes, adding to the contemporary appeal. Furthermore, large windows and glass doors can be incorporated into the design to bring in natural light and provide a connection between the interior and exterior spaces. This not only enhances the overall aesthetics but also creates a sense of openness and modernity. Lastly, incorporating contemporary design elements such as clean lines, minimalistic details, and a neutral color palette can further enhance the exterior appearance of container houses. These elements can be achieved through thoughtful placement of windows, using sleek materials, and incorporating modern landscaping and outdoor features. In conclusion, container houses can definitely be designed to have a contemporary exterior appearance. By utilizing innovative design techniques, materials, and architectural features, container houses can be transformed into stylish and modern homes that seamlessly blend with contemporary aesthetics.
- Q: Are container houses suitable for healthcare clinics?
- Yes, container houses can be suitable for healthcare clinics. They offer flexibility in terms of design and layout, allowing for customization to meet specific healthcare needs. Container houses are also cost-effective and can be quickly constructed, making them an ideal option for setting up clinics in remote or temporary locations. Additionally, their modular nature allows for easy expansion or relocation as the healthcare needs evolve.
- Q: Are container houses suitable for areas with limited access to grocery stores?
- Container houses are a viable choice for areas lacking convenient access to grocery stores. These houses are specifically designed to be self-sufficient and can offer a range of amenities to fulfill residents' requirements. For instance, a compact kitchen area can be incorporated into the design, enabling residents to store and prepare food. Moreover, container houses can also be equipped with a water filtration system to ensure a clean water supply. Additionally, these houses can be constructed with a small garden or rooftop space, allowing residents to cultivate their own vegetables and fruits, thereby reducing their dependence on grocery stores. In summary, container houses offer an effective and sustainable solution for areas with limited access to grocery stores, empowering residents to have greater control over their food supply.
- Q: Can container houses be designed with a walk-in closet or dressing room?
- Yes, container houses can definitely be designed with a walk-in closet or dressing room. One of the advantages of using shipping containers for housing is their versatility and ability to be customized according to individual needs and preferences. With the right planning and design, it is possible to incorporate a walk-in closet or dressing room into a container house. While space may be limited compared to traditional houses, creative utilization of the available area can help optimize the design. For example, the walk-in closet can be designed to make the most of vertical space by incorporating shelving, hanging racks, and storage solutions that maximize storage capacity. Additionally, using sliding or folding doors can help save space and make the most of the available area. The design of the container house can also be adjusted to accommodate a dressing room. By strategically placing a mirror and vanity area, it is possible to create a separate space for getting ready and applying makeup. This can be achieved by partitioning off a section of the container or by utilizing a separate container module solely for the purpose of a dressing room. Ultimately, the feasibility of having a walk-in closet or dressing room in a container house depends on factors such as the overall design, size of the container, and the specific needs and preferences of the homeowner. However, with proper planning and customizations, it is certainly possible to have a functional and stylish walk-in closet or dressing room within a container house.
- Q: Can container houses be designed with a wine cellar or wine room?
- Yes, container houses can be designed with a wine cellar or wine room. With proper planning and design, containers can be modified to accommodate temperature and humidity control, ensuring optimal conditions for storing wine. The size and layout of the container can be adjusted to create a dedicated space for wine storage, complete with appropriate insulation, ventilation, and shelving systems.
- Q: Can container houses be designed to have a minimalist interior?
- Yes, container houses can definitely be designed to have a minimalist interior. With a thoughtful and strategic approach to space utilization, clever storage solutions, and a focus on clean lines and simplicity, container houses can offer a minimalist aesthetic. The modular nature of containers also allows for customization and flexibility in designing an interior that aligns with minimalist principles.
- Q: What are the disadvantages of container houses?
- There are several disadvantages of container houses that potential homeowners should consider before opting for this type of dwelling. Firstly, the limited space of a container house can be a major drawback. Although some containers can be combined to create larger living spaces, the overall square footage is still relatively small compared to traditional homes. This can lead to a cramped feeling and difficulty in accommodating larger families or accumulating personal belongings. Another disadvantage is the potential for insulation issues. Containers are primarily made of steel, which conducts heat and cold more readily than other building materials. This means that container houses can be more difficult to heat or cool, resulting in higher energy consumption and costs. Additionally, the lack of insulation may make the interior vulnerable to extreme temperatures and noise pollution. Container homes also face limitations in terms of design and customization. The rigid structure of containers may restrict creative architectural possibilities, making it challenging to create unique and aesthetically pleasing homes. The need for structural modifications, such as cutting windows or doors, can also be costly and time-consuming. Furthermore, container houses may face zoning and building code challenges. Some areas have strict regulations that limit or prohibit the use of container homes, making it difficult to find suitable locations for construction. Obtaining permits and meeting safety requirements can also be a complex process. Lastly, the resale value of container houses can be lower compared to traditional homes. The unconventional nature of container dwellings may limit the potential market for interested buyers, making it harder to recoup the initial investment. Overall, while container houses offer certain advantages such as affordability and sustainability, they also come with disadvantages related to limited space, insulation issues, design limitations, zoning challenges, and potentially lower resale value. It is important for individuals to carefully consider these drawbacks and weigh them against their needs and preferences before deciding if a container house is the right choice for them.
- Q: Can container houses be designed to have a backyard?
- Yes, container houses can be designed to have a backyard. The layout and design can be customized to include a designated outdoor space, such as a backyard, patio, or garden area, depending on the available land and the specific requirements of the homeowner.
Send your message to us
High quality container house for Hotel
- Loading Port:
- China Main Port
- Payment Terms:
- TT OR LC
- Min Order Qty:
- -
- Supply Capability:
- -
OKorder Service Pledge
OKorder Financial Service
Similar products
Hot products
Hot Searches
Related keywords
