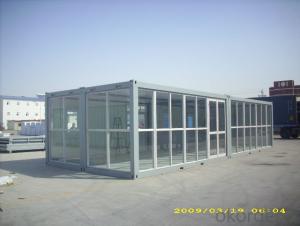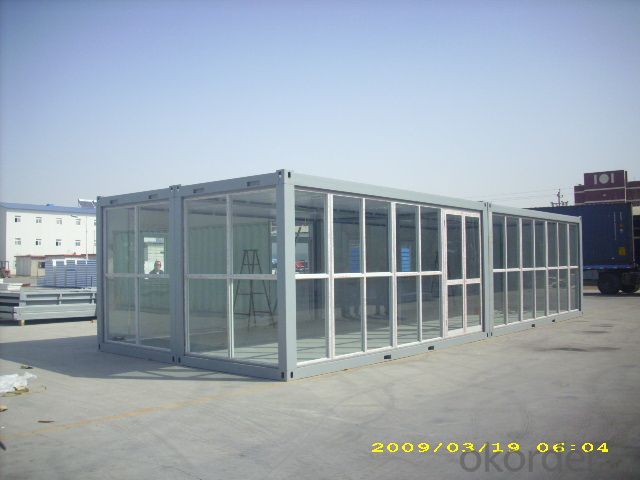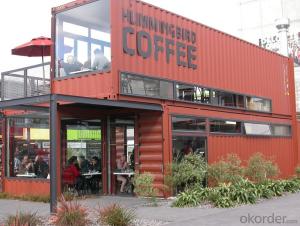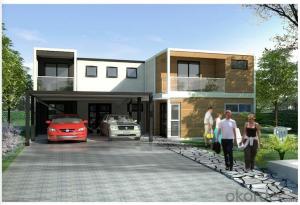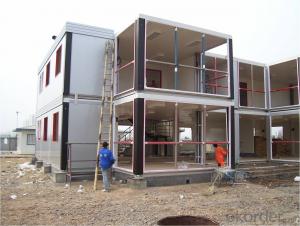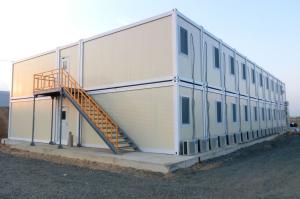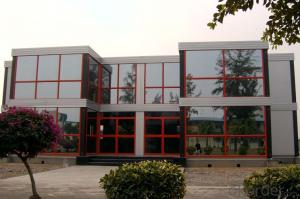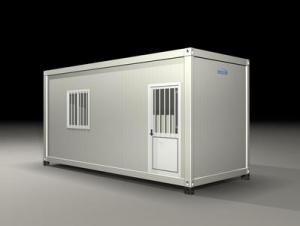Contaier House with Two Floors with Stairs
- Loading Port:
- Tianjin
- Payment Terms:
- TT OR LC
- Min Order Qty:
- 6 set
- Supply Capability:
- 50000 set/month
OKorder Service Pledge
OKorder Financial Service
You Might Also Like
Contaier House with Two Floors with Stairs
Product Description:
1. The house is made of light steel structure and rustproof color steel sandwich panel as wall and roof.
2. The size and layout can be designed as per customers' requirements for its flexible dimension
3. The house has waterproof structure and heating insulation material, such as EPS, Rock wool or PU Panels interlock easily to form a complete thermally efficient shell.
4. Two kinds of flooring system are available, one is steel chassis floor, the other is concrete foundation.
5. One 40’HQ container can load about 160m2 considering 75mm thickness panel for roof and wall;
6. Six skilled workers can finish 42m2 in 8 hours ;
7. The house can resist heavy wind load of 0.5KN/m2 and 7-8 degree seismic intensity.
Our service:
1. House Production accordingto customer layout , design , specification and material list demand.
2. We have standard house model, but we can also make design according to customer specialized target orbudget per m2. This way we can get a agreement in the shortest time.
FAQ:
1.How about the installation? For example, the time and cost?
To install 200sqm house needs only 45 days by 6 professional workers. The salary of enginner is USD150/day, and for workers, it's 100/day.
2.How long is the life span of the house?
Around 50 years
3. And what about the loading quantity?
One 40'container can load 140sqm of house.
Images:
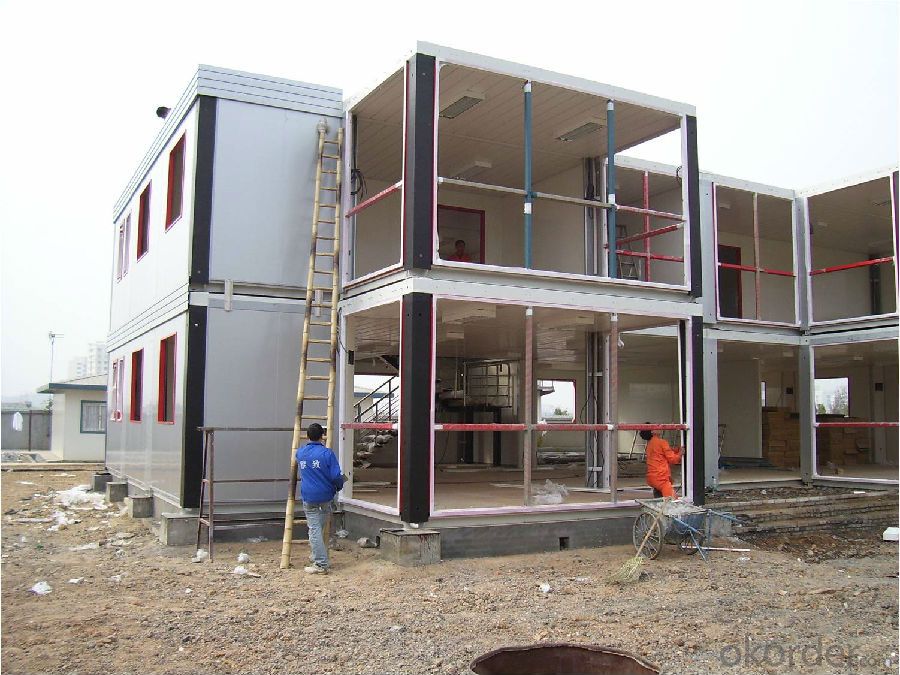
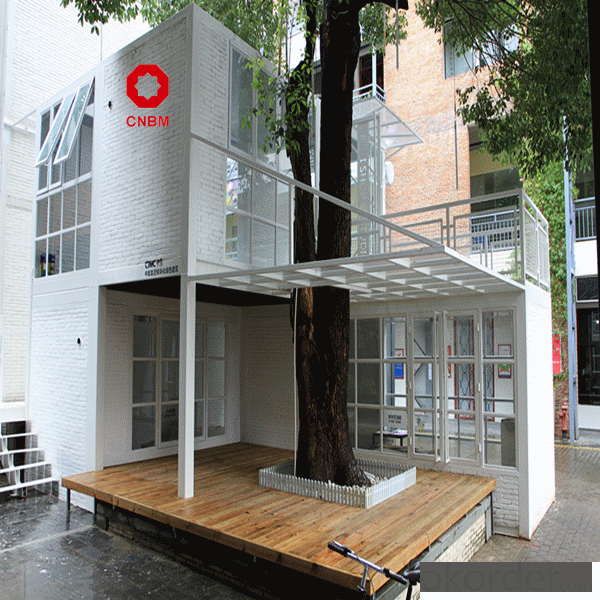
- Q: Are container houses suitable for temporary or mobile structures?
- Container houses are an excellent choice for temporary or mobile structures due to their design and construction. The durability, weather-resistance, and ease of transport of containers make them ideal for such purposes. Containers are constructed to withstand various conditions and can be easily transported by truck, train, or ship due to their standardized size and structure. This mobility enables container houses to be effortlessly transported and set up in different locations, making them a perfect solution for temporary housing or mobile structures like offices, pop-up shops, or even disaster relief shelters. Furthermore, container houses can be assembled and disassembled quickly, reducing construction time and costs. They also offer flexibility in terms of design and layout, allowing for customization and adaptation to different needs and spaces. Overall, container houses are a practical and efficient choice for temporary or mobile structures.
- Q: Are container houses suitable for areas with limited sunlight?
- Yes, container houses can still be suitable for areas with limited sunlight. There are several reasons why container houses can be a good option even in areas with limited sunlight: 1. Energy Efficiency: Container houses can be designed to maximize energy efficiency. They can be equipped with insulation, energy-efficient windows, and solar panels to generate renewable energy. These features can help compensate for the limited sunlight by reducing energy consumption and lowering overall energy costs. 2. Passive Design: Container houses can be designed with passive heating and cooling strategies to minimize the reliance on artificial lighting and temperature control systems. This includes proper insulation, orientation, and ventilation, which can help maintain comfortable indoor conditions even with limited sunlight. 3. Artificial Lighting: Container houses can be equipped with efficient artificial lighting systems that use LED bulbs, which consume less energy compared to traditional lighting solutions. This allows homeowners to illuminate their homes adequately even in areas with limited sunlight. 4. Greenhouse Solutions: In areas with limited sunlight, container houses can incorporate greenhouse solutions such as vertical gardens or indoor hydroponic systems. These features can provide additional natural light for plants and enable residents to grow their own food, creating a sustainable and self-sufficient living environment. 5. Flexibility: Container houses offer the advantage of flexibility. If the area with limited sunlight is temporary, container houses can be easily relocated to a more suitable location with better sunlight conditions. This adaptability allows homeowners to make the most out of their living spaces regardless of the sunlight availability in a particular area. Ultimately, while limited sunlight may present some challenges, container houses can still be a viable option. With thoughtful design, energy-efficient features, and the integration of innovative solutions, container houses can provide comfortable and sustainable living spaces even in areas with limited sunlight.
- Q: Can container houses be built with a garage or carport?
- Certainly, it is possible to construct container houses with a garage or carport. The modular characteristic of shipping containers enables simple customization and the incorporation of diverse structures. Numerous container house designs incorporate a garage or carport into the overall layout. Depending on the homeowner's preferences and space availability, these structures can either be connected to or separate from the main living area. Opting to build a garage or carport using shipping containers presents numerous advantages, including affordability, resilience, and eco-friendliness, thereby making it a favored choice among enthusiasts of container houses.
- Q: Are container houses suitable for areas with strict energy efficiency requirements?
- Yes, container houses can be suitable for areas with strict energy efficiency requirements. Container houses can be designed and constructed to meet energy efficiency standards by incorporating insulation, energy-efficient windows, and renewable energy solutions. Additionally, container houses can be easily modified and upgraded to improve energy efficiency over time, making them a viable option for areas with strict energy efficiency requirements.
- Q: Are container houses suitable for recreational or sports facilities?
- Yes, container houses can be suitable for recreational or sports facilities. Container houses can be easily modified and customized to create functional and versatile spaces for various recreational or sports activities. They are cost-effective, environmentally friendly, and can be easily transported and assembled in different locations. Additionally, container houses can be equipped with necessary amenities such as bathrooms, kitchens, and storage spaces, making them ideal for accommodating individuals or groups participating in recreational or sports activities.
- Q: Are container houses suitable for recreational or vacation rentals?
- Recreational or vacation rentals can indeed find suitability in container houses. These one-of-a-kind structures offer a variety of advantages that make them an appealing choice for this purpose. Firstly, container houses possess a high level of versatility and can easily be tailored to create comfortable and stylish living spaces. It is possible to incorporate all necessary amenities and features, including bedrooms, bathrooms, kitchens, and living areas, to ensure a pleasant vacation experience. Secondly, container houses often prove to be more cost-effective when compared to traditional vacation rentals. Using repurposed shipping containers can substantially reduce construction costs, making it a more affordable option for those interested in investing in vacation rentals. Furthermore, container houses can be built relatively quickly, saving time on construction and resulting in lower labor costs. Moreover, container houses boast environmental friendliness. By repurposing shipping containers, we contribute to recycling and waste reduction. Additionally, it is possible to design some container houses to be energy-efficient by incorporating features like solar panels, rainwater harvesting systems, and efficient insulation. Container houses also offer a unique and memorable experience for vacationers. The modern and minimalist design of these houses often appeals to those in search of an alternative and unconventional vacation accommodation. Furthermore, container houses can be easily transported to different locations, providing the opportunity to offer vacation rentals in various desirable destinations. However, it is crucial to consider certain factors before investing in container houses for vacation rentals. The location must be chosen carefully, taking into account factors such as accessibility, local regulations, and the target market. Additionally, proper insulation and ventilation should be ensured to provide a comfortable living environment, especially in extreme weather conditions. In conclusion, container houses can be a suitable and appealing option for recreational or vacation rentals. Their versatility, cost-effectiveness, environmental friendliness, and unique design make them an attractive choice for individuals or businesses interested in investing in the vacation rental market.
- Q: Can container houses be designed with a built-in storage space?
- Yes, container houses can definitely be designed with a built-in storage space. The nature of shipping containers allows for easy customization, and architects and designers can incorporate storage areas seamlessly within the structure. This can include shelves, cabinets, closets, or even hidden compartments, maximizing the use of space and providing ample storage solutions for the inhabitants.
- Q: Do container houses have good insulation?
- Yes, container houses can have good insulation if properly designed and insulated. Insulation is a critical aspect of container house construction, as shipping containers are made of steel which conducts heat and cold. However, with the right insulation materials, techniques, and professional installation, container houses can have excellent insulation properties. By adding insulation to the walls, roof, and floor, container homes can effectively regulate internal temperatures, ensuring comfort and energy efficiency. Additionally, upgrades such as double-glazed windows and insulated doors further enhance the insulation capabilities of these homes. It is important to work with experienced professionals to ensure that the container house is properly insulated to provide optimal thermal comfort.
- Q: Are container houses suitable for individuals who enjoy DIY projects?
- For individuals who have a passion for DIY projects, container houses are definitely a suitable option. In fact, they can be a fantastic choice for those who enjoy rolling up their sleeves and taking on various DIY tasks. Container houses present a wonderful opportunity for creative individuals to design and construct their very own unique living space. One of the major advantages of container houses lies in their modular design, which allows for effortless customization. Individuals can easily modify both the interior and exterior of the container to align with their personal preferences. DIY enthusiasts can put their skills to use by creating personalized layouts, installing unique fixtures, and adding creative touches to their container homes. Furthermore, container houses offer a cost-effective alternative for DIY projects. Containers can often be acquired at a relatively low cost, particularly when compared to traditional construction materials. This enables individuals to allocate a larger portion of their budget towards customizing and upgrading their container home. Container houses also present an excellent opportunity for individuals to embrace sustainable living. By repurposing shipping containers, DIY enthusiasts can contribute to the reduction of waste and promote an eco-friendly lifestyle. They can incorporate energy-efficient features such as solar panels, rainwater harvesting systems, and smart appliances to further enhance sustainability. Moreover, constructing container houses is relatively straightforward compared to traditional houses. With a basic understanding of construction principles and skills, individuals can take on the challenge of building their own container home. There are numerous online resources available, including step-by-step guides and video tutorials, that can assist DIY enthusiasts throughout the construction process. To sum up, container houses are an ideal choice for individuals who enjoy engaging in DIY projects. They offer a customizable and cost-effective solution for those who wish to design and construct their own living space. With their modular design, sustainability options, and relative ease of construction, container houses provide the perfect platform for DIY enthusiasts to showcase their creativity and skills.
- Q: Can container houses be easily transported overseas?
- Container houses have the advantage of being easily transported overseas due to their mobility and ease of transportation. The shipping containers used to build these houses are specifically designed to be transported by ships, trucks, and trains, making them suitable for international shipping. They can be loaded onto cargo ships and transported across oceans to reach different countries. The durability of container houses is due to their construction using steel, which allows them to withstand the rigors of transportation. They are built to endure heavy loads and extreme weather conditions encountered during shipping. Additionally, their standardized dimensions make them easy to stack and secure on cargo ships, ensuring their safe transport. Furthermore, container houses can be disassembled and reassembled relatively easily, facilitating their transportation overseas. They can be loaded onto trucks or trailers and transported to ports for shipping. Once they arrive at the desired destination, they can be easily reassembled into habitable structures. However, several factors need to be considered when transporting container houses overseas. These include obtaining the necessary permits and approvals, complying with local regulations, and ensuring proper transportation logistics and infrastructure at the destination port. Additionally, the cost of transportation, including shipping fees and customs duties, should be taken into account when assessing the feasibility of transporting container houses overseas. In conclusion, container houses are designed to be easily transported overseas, and with proper planning and logistics, they can be successfully delivered and reassembled in different countries.
Send your message to us
Contaier House with Two Floors with Stairs
- Loading Port:
- Tianjin
- Payment Terms:
- TT OR LC
- Min Order Qty:
- 6 set
- Supply Capability:
- 50000 set/month
OKorder Service Pledge
OKorder Financial Service
Similar products
Hot products
Hot Searches
Related keywords
