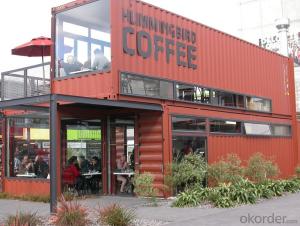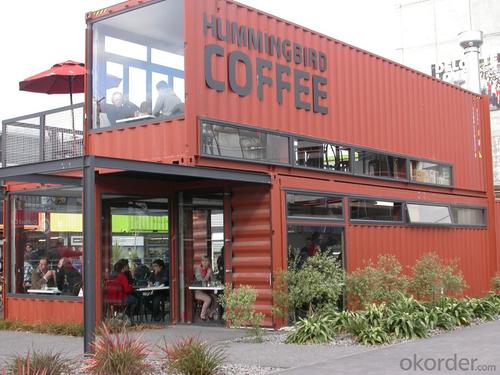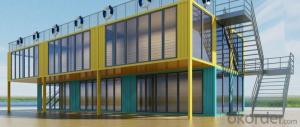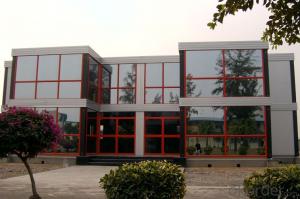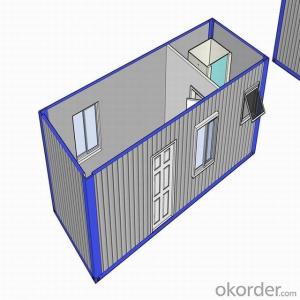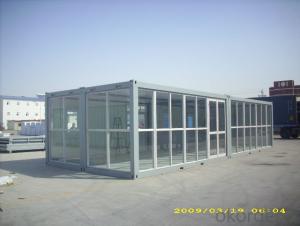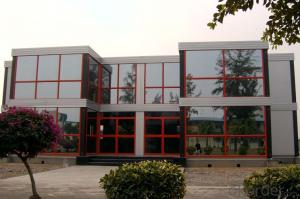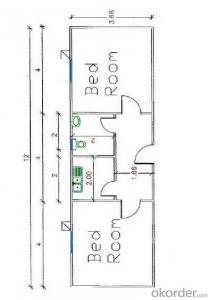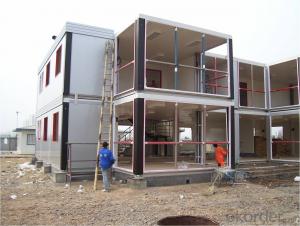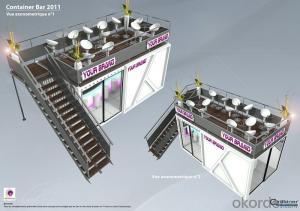Container House for office with two floors
- Loading Port:
- China Main Port
- Payment Terms:
- TT OR LC
- Min Order Qty:
- -
- Supply Capability:
- -
OKorder Service Pledge
OKorder Financial Service
You Might Also Like
Product:
20ft Container House,Movable House,Prefab House,Mobile House,Modular House,Low-cost Office,Toilet,Shower
Specification: 5910*2438*2591mm
No. | Part Name | Material |
1 | Foundation | Square Tube |
2 | Corner Post | Steel |
3 | Floor Beam | C Shape Steel |
4 | Roof Beam | C Shape Steel |
5 | Connection Plate | Steel |
6 | Edge Covering | Steel Plate |
7 | Wall | Sandwich Panel, optional |
8 | Flooring | Plywood+Vinyl Flooring/Laminate Flooring, optional |
9 | Roof | Corrugated Sandwich Panel, optional |
10 | Door | Sandwich Panel with aluminum doorframe |
11 | Doorlock | Stainless Steel |
12 | Window | Plastic Steel or Aluminum |
Plan:
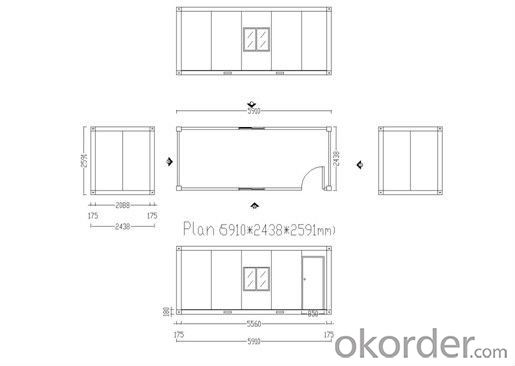
- Q: Are container houses suitable for individuals with allergies or sensitivities?
- Container houses can be a suitable option for individuals with allergies or sensitivities, but it depends on various factors. One advantage of container houses is that they can be built with non-toxic and hypoallergenic materials, reducing the chances of triggering allergies or sensitivities. Additionally, the construction process allows for better control over ventilation, which can help filter out allergens and maintain air quality. However, it is important to consider the source of the container, as some may have been previously used for transporting goods that might have contained allergens or irritants. Proper cleaning and treatment of the container is necessary to ensure it is safe for individuals with allergies or sensitivities. Furthermore, the location and surrounding environment of the container house can greatly impact its suitability for individuals with allergies or sensitivities. If the house is situated in an area with high levels of pollen, dust, or other allergens, it may still pose challenges. Therefore, it is crucial to take into account factors such as the local climate, air quality, and potential for exposure to allergens when considering a container house for someone with allergies or sensitivities. Ultimately, whether a container house is suitable for individuals with allergies or sensitivities will depend on careful consideration of these factors, proper construction techniques, and the use of hypoallergenic materials to create a safe and healthy living environment.
- Q: Can container houses be built in remote areas?
- Container houses can certainly be constructed in remote areas. In fact, remote locations are particularly suitable for container houses because of their modular design and easy transportability. Due to their origin from shipping containers, they can be transported by trucks, boats, or even helicopters, making them accessible in areas with limited infrastructure. Container houses are also renowned for their durability and resistance to extreme weather conditions, which is especially crucial in remote areas where natural elements can pose more difficulties. They are built to be sturdy and capable of withstanding hurricanes, earthquakes, and other environmental factors. Furthermore, the construction of container houses is relatively quick and straightforward. Once the shipping containers are delivered to the site, they can be transformed into livable spaces by adding doors, windows, insulation, plumbing, and electrical systems. This means that even in remote areas with limited construction resources, container houses can be assembled efficiently. Moreover, container houses bring sustainability benefits to remote areas. They can be constructed using eco-friendly materials and can be designed to operate off-grid by utilizing solar panels, rainwater harvesting systems, and composting toilets. This makes them an ideal choice for remote areas where access to utilities and services may be limited or nonexistent. In conclusion, container houses present an excellent solution for remote areas, providing a cost-effective, durable, and sustainable housing option that can be easily transported and assembled even in challenging locations.
- Q: Are container houses suitable for small business premises?
- Yes, container houses can be suitable for small business premises. They can provide a cost-effective solution for entrepreneurs looking for a quick and convenient space to establish their business. Container houses are easily customizable and can be adapted to meet the specific needs of a small business. Additionally, they offer portability, allowing businesses to relocate if needed.
- Q: Can container houses be designed to have a home spa?
- Yes, container houses can be designed to have a home spa. With proper planning and design, containers can be transformed into luxurious and functional spaces that include all the amenities of a spa, such as a sauna, steam room, hot tub, or even a small pool. By incorporating the necessary plumbing and electrical systems, as well as utilizing innovative design techniques, container houses can be customized to cater to one's desire for a relaxing and rejuvenating home spa experience.
- Q: Can container houses be designed with hurricane-resistant features?
- Yes, container houses can be designed with hurricane-resistant features. While shipping containers are inherently strong and durable, additional measures can be taken to ensure their ability to withstand hurricane forces. One key aspect of designing a hurricane-resistant container house is reinforcing the structure to resist strong winds. This can involve strengthening the container walls, roof, and floor by adding additional steel beams or braces. By reinforcing the container, it becomes better equipped to handle the high wind pressures during a hurricane. Another important aspect is securing the container house to its foundation. This can be achieved by using strong anchor systems such as concrete footings or helical piles. Properly anchoring the container house will prevent it from being lifted or moved by strong winds, reducing the risk of structural damage. In addition, designing the container house with hurricane-resistant windows and doors is crucial. Impact-resistant windows and doors, made from materials like laminated glass or polycarbonate, can withstand flying debris and pressure differentials caused by hurricanes. These features ensure that the container house remains intact and keeps its occupants safe during a storm. Furthermore, proper insulation and ventilation systems should be integrated into the container house to prevent water infiltration during heavy rainfall associated with hurricanes. Adequate waterproofing measures combined with proper drainage systems will help to mitigate the risk of flooding or water damage. It is important to note that while container houses can be designed with hurricane-resistant features, no structure can be completely hurricane-proof. The severity of a hurricane and its impact on a container house will depend on various factors such as its location, the strength of the storm, and the quality of construction. However, incorporating hurricane-resistant design features greatly enhances the chances of the container house withstanding the forces of a hurricane and protecting its occupants.
- Q: Can container houses be expanded or connected?
- Container houses have the ability to be expanded or connected, which is one of their advantages. This is due to their modular nature, allowing for easy expansion and connection. Additional living space can be created by stacking containers on top of each other or placing them side by side. Various methods can be used to connect containers, such as removing sections of the walls to create larger open spaces or adding more containers to increase the overall size of the house. Moreover, containers can be modified and connected in different ways to create customized configurations and layouts according to specific needs and preferences. In conclusion, container houses are a popular choice for individuals seeking to expand their living space due to their great flexibility in terms of expansion and connection.
- Q: Are container houses resistant to termites or other wood-damaging insects?
- Container houses are generally resistant to termites and other wood-damaging insects. This is because most container houses are made from steel or metal, which termites and other insects do not typically target. However, in some cases, container houses may have wooden elements such as flooring or interior finishes that could be susceptible to termite damage. In such instances, it is important to take preventive measures such as treating the wood with termite-resistant chemicals or using alternative materials to minimize the risk of infestation. Additionally, regular inspections and maintenance can help identify and address any potential termite or insect issues promptly. Overall, while container houses offer a higher level of resistance to termites and wood-damaging insects compared to traditional wooden houses, it is important to remain vigilant and take necessary precautions to ensure long-term durability and protection.
- Q: Are container houses suitable for military housing?
- Yes, container houses can be suitable for military housing. They offer several advantages such as cost-effectiveness, mobility, and quick deployment. Container houses can be easily transported to different locations, making them ideal for military operations that require frequent relocation. Additionally, they can be customized to meet the specific needs of military personnel, providing comfortable living spaces.
- Q: Are container houses suitable for daycare or childcare centers?
- Container houses can indeed be suitable for daycare or childcare centers. These houses are known for their versatility and adaptability, making them a viable option for various purposes, including childcare facilities. Container houses can be easily customized and transformed into functional, safe, and welcoming spaces for children. With proper insulation, ventilation, and soundproofing, container houses can provide a comfortable and secure environment for children to learn and play. Additionally, container houses can be designed to include all necessary facilities for a daycare or childcare center, such as playrooms, classrooms, restrooms, kitchens, and outdoor play areas. These houses can also be easily expanded or modified to accommodate the changing needs of the center as it grows. Container houses are cost-effective compared to traditional buildings, making them an attractive option for daycare or childcare centers with budget constraints. They are also eco-friendly, as they are built using recycled shipping containers, promoting sustainability and reducing environmental impact. However, it is important to ensure that all necessary regulations and safety standards are met when using container houses for childcare centers. These standards may include fire safety measures, adequate space per child, and accessibility for children with disabilities. Working closely with architects and contractors experienced in designing container houses for childcare facilities can ensure compliance with all relevant regulations. In conclusion, container houses can be a suitable and practical option for daycare or childcare centers. They offer flexibility, cost-effectiveness, and the ability to create a safe and nurturing environment for children. With proper planning and adherence to regulations, container houses can provide an excellent solution for daycare and childcare facilities.
- Q: Can container houses be built with a home gym or exercise area?
- Yes, container houses can be built with a home gym or exercise area. The versatility of container houses allows for customization and the addition of various rooms, including a dedicated space for exercise equipment or a gym. With proper planning and design, container houses can accommodate any desired amenities, including a home gym or exercise area.
Send your message to us
Container House for office with two floors
- Loading Port:
- China Main Port
- Payment Terms:
- TT OR LC
- Min Order Qty:
- -
- Supply Capability:
- -
OKorder Service Pledge
OKorder Financial Service
Similar products
Hot products
Hot Searches
Related keywords
