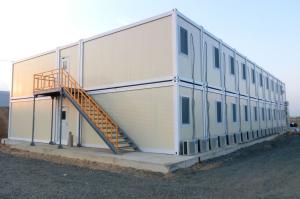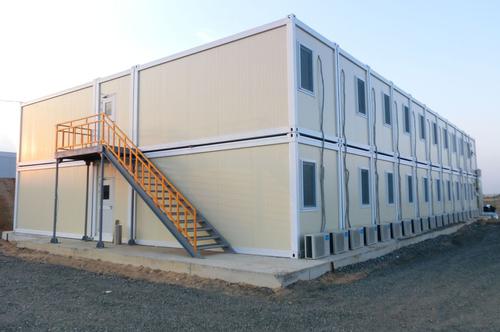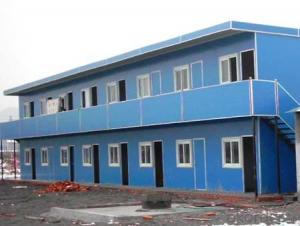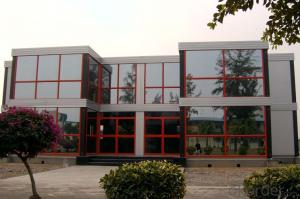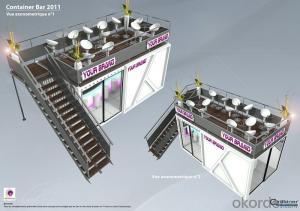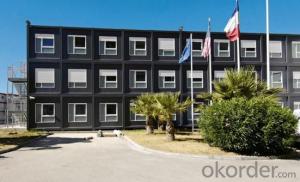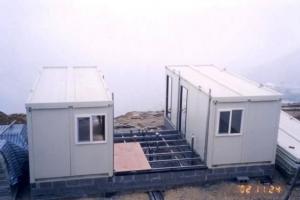Container house for hotel
- Loading Port:
- China Main Port
- Payment Terms:
- TT OR LC
- Min Order Qty:
- -
- Supply Capability:
- -
OKorder Service Pledge
OKorder Financial Service
You Might Also Like
Our advantages:
1. Qualification: CE(DIN18800), ISO9001, BV
2. Durable, beautiful, economic and environmental
3. High Construction Efficiency (2 worker in one day for one unit)
4. Long life time (Max. 20 years)
5. Easy to transport and assemble (Can load 7 units into one 40'HQ)
Brand Name: PTH
Our advantages:
1) Integrated base and roof, PU injected, excellent strength and tightness
2) 0.426mm color steel sheet for sandwich wall panel, strong and beautiful
3) All electric wires, water pipes, windows, doors and floor pre-setted, easy for assembling
4) Long time oversea project experience
5) 4S sales and service network, buy a house just like to buy a car
| standard | roof load | 0.5KN/sqm (can reinforce the structure as required) |
| Wind speed | designing wind speed: 210km/h (Chinese standard) | |
| seismic resistance | magnitudes 8 | |
| temperature | suitable temperature.-50°C~+50°C |
Usage: The small container house has the following features: light weight, convenient and fast assembling and shipment, many-times disassembling, high rate of reuse. It can be applied to office, command posts, dormitories, meeting rooms, warehouses, shops, additional storey on building roof and temporary houses in the field of building, railways, highways, water conservancy projects, electric power, oil, business, tourism, and military use. And the houses are air-tight, heat-insulating, warm-keeping, waterproof and anti-corrosive.
1. Easy to assemble and disassemble: The houses can be assembled and disassembled for dozens of times and can be reused for many times. And the assembling only needs simple tools and doesn’t need power source. The connections of the pieces of the house all adopt plugs or screw connections.
2. Strong Structure: It adopts steel frame structure, therefore it is stable and in line with the designing code of building structure.
3. Heat-insulation: The roof and wall are made of color steel sandwich panel (EPS, XPS, PU or Rock Wool) which have good heat-insulating and fire-proof performance.
4. Durable: The steel frame parts are all processed with anti-corrosion coating and it can be used as long as 20 years.
5. Environment protection: The design of the house is reasonable and it is easy to assemble and disassemble.
6. Diversified Specifications: Our design can be customized. The doors, windows and front and back walls can be exchanged each other. And the partition walls according to the customers’ requirements.
- Q: Can container houses be designed with a vintage or retro-inspired look?
- Certainly, container houses can be designed with a vintage or retro-inspired appearance. With a touch of creativity and thoughtful design choices, container houses can become one-of-a-kind and stylish homes that reflect a vintage or retro aesthetic. One approach to achieving a vintage or retro-inspired look in a container house involves the use of various materials and finishes. For instance, incorporating reclaimed wood or distressed metal accents can instantly create a rustic or industrial vibe reminiscent of past eras. Vintage-inspired wallpaper or tiles with retro patterns can also be utilized to establish a nostalgic atmosphere. Another crucial aspect in achieving a vintage or retro look is the selection of furniture and decorations. Opting for vintage or thrifted pieces can add character and charm to the space. Vintage-inspired lighting fixtures, curtains, and upholstery can also contribute to the overall retro ambiance. When it comes to the color palette, choosing muted or pastel shades that were popular in the past can enhance the vintage or retro look. Earthy tones, such as mustard yellow, olive green, or burnt orange, can evoke a 70s vibe, while pastel colors like mint green or powder blue can create a 50s or 60s aesthetic. Furthermore, architectural details play a significant role in achieving a vintage or retro-inspired look. Incorporating elements like exposed brick walls, arched doorways, or decorative moldings can add a touch of nostalgia. Additionally, selecting retro-inspired fixtures, such as clawfoot bathtubs or vintage-style faucets, can also contribute to the overall vintage feel. Ultimately, the key to designing container houses with a vintage or retro-inspired look lies in carefully selecting and combining different elements that evoke the desired aesthetic. By considering materials, furniture, colors, and architectural details, container houses can be transformed into unique homes that radiate a vintage or retro charm.
- Q: Are container houses suitable for all climates?
- Container houses are suitable for a range of climates, but their suitability may vary depending on certain factors. In moderate and temperate climates, container houses are an excellent option. The steel structure of shipping containers ensures durability and strength, making them resistant to the elements. By implementing proper insulation and ventilation, container houses can effectively regulate temperatures, keeping them cool during summer and warm in winter. However, in extreme climates, such as regions with very hot or very cold weather, container houses may require additional modifications to ensure comfort and energy efficiency. For extremely hot climates, it is necessary to incorporate proper insulation, reflective coatings, and shading elements to reduce heat gain and maintain a comfortable indoor temperature. In extremely cold climates, additional insulation, double-glazed windows, and efficient heating systems are essential to prevent heat loss and maintain warmth. Moreover, container houses located in coastal areas should take into account the impact of saltwater corrosion. Coastal regions are more prone to high humidity, saltwater spray, and corrosive winds, which can accelerate the deterioration of the steel structure. To ensure the longevity of the container house in these climates, extra precautions such as applying anti-corrosion coatings and conducting regular maintenance should be taken. In conclusion, while container houses can be suitable for various climates, it is crucial to consider the specific climate conditions and make the necessary modifications to enhance their suitability. It is highly recommended to consult with professionals experienced in container house construction and climate-specific design to ensure the best outcome.
- Q: Are container houses suitable for remote or secluded living?
- Yes, container houses are suitable for remote or secluded living. Due to their modular and portable nature, container houses can be easily transported to remote locations, making them an ideal choice for people who want to live in secluded areas. These houses are designed to be self-sufficient and can provide all the necessary amenities required for comfortable living. They can be equipped with solar panels for electricity, rainwater harvesting systems for water supply, and efficient insulation for maintaining a comfortable temperature. Additionally, container houses are durable and can withstand harsh weather conditions, making them a reliable option for remote living. Their compact size also allows for easy maintenance and reduces the environmental impact. Overall, container houses offer a practical and sustainable housing solution for individuals seeking a remote or secluded lifestyle.
- Q: Are container houses resistant to vandalism?
- Container houses can be resistant to vandalism, but it ultimately depends on various factors. One advantage of container houses is their durability and strength, which can make them more difficult to break into compared to traditional houses. The steel walls and reinforced doors of shipping containers can act as a deterrent to potential vandals. However, it is important to note that container houses are not entirely immune to vandalism. While the steel structure may be difficult to penetrate, windows and other openings can still be vulnerable. Additionally, container houses located in isolated or unsecured areas may be more susceptible to vandalism, as there may be fewer witnesses or security measures in place. To enhance the resistance of container houses to vandalism, various measures can be taken. Installing security systems such as surveillance cameras, motion sensors, and alarms can help deter potential vandals. Reinforcing windows and doors with security film or additional locking mechanisms can also make it more challenging for vandals to gain access. Overall, while container houses can offer a higher level of resistance to vandalism compared to traditional houses, additional security measures may be necessary to further protect them from potential acts of vandalism.
- Q: Can container houses be built with efficient water-saving features?
- Yes, container houses can definitely be built with efficient water-saving features. In fact, container houses offer a great opportunity to incorporate various water-saving measures due to their compact and modular nature. One common feature in container houses is the use of low-flow plumbing fixtures, such as low-flow toilets, showerheads, and faucets. These fixtures are designed to reduce water consumption without compromising functionality. Additionally, dual-flush toilets can be installed, allowing for different water volume options depending on the need. Another efficient water-saving feature that can be incorporated into container houses is rainwater harvesting. The roof of the container can be equipped with a system that collects rainwater and stores it in tanks. This harvested water can then be used for non-potable purposes such as irrigation, toilet flushing, and laundry. By utilizing rainwater, container houses can significantly reduce their reliance on municipal water sources. Greywater recycling is another effective water-saving feature that can be integrated into container houses. Greywater refers to water from sinks, showers, and washing machines that can be reused for purposes other than drinking, such as irrigation or toilet flushing. Greywater recycling systems filter and treat the water to make it safe for reuse, reducing the overall water consumption of the house. Furthermore, container houses can incorporate efficient landscaping practices, such as drought-tolerant plants and smart irrigation systems. These practices aim to minimize water usage for outdoor areas and ensure that water is only applied when necessary. Overall, container houses can be designed and built with various water-saving features, including low-flow fixtures, rainwater harvesting, greywater recycling, and efficient landscaping. These features not only reduce water consumption but also contribute to sustainable living and environmental preservation.
- Q: Are container houses customizable in terms of layout?
- Container houses offer a high level of customization when it comes to their layout. Utilizing shipping containers as a construction material provides immense versatility and adaptability. It is effortless to modify and reorganize these containers to achieve various layouts, opening up a world of design possibilities. By removing or relocating walls, container houses can be transformed into more expansive, open spaces or smaller, more intimate rooms, depending on the desired arrangement. Moreover, the addition or relocation of windows and doors allows for the maximization of natural light and the optimization of space flow. By enlisting the expertise of skilled architects and designers, container houses can be tailored to fulfill specific needs and preferences, making them an increasingly popular choice for those seeking a unique and personalized living environment.
- Q: Are container houses suitable for bed and breakfast accommodations?
- Yes, container houses are suitable for bed and breakfast accommodations. Container houses have become increasingly popular in recent years due to their versatility, affordability, and sustainability. They can be easily transformed into comfortable and stylish living spaces, making them a great option for bed and breakfast accommodations. Container houses offer several benefits for bed and breakfasts. Firstly, they are highly customizable, allowing owners to create unique and personalized spaces for their guests. The modular nature of container houses also makes it easy to expand or modify the accommodation based on the demand. Additionally, container houses are cost-effective compared to traditional construction methods. The materials used in building container houses are often more affordable, and the construction process is quicker, saving both time and money. This affordability can be passed onto guests, offering them a more budget-friendly option for their stay. Furthermore, container houses are environmentally friendly. By repurposing shipping containers, which would otherwise go to waste, bed and breakfast owners can contribute to sustainability efforts. Container houses can also be equipped with energy-efficient features such as solar panels, rainwater harvesting systems, and insulation, reducing their carbon footprint. In terms of aesthetics, container houses can be designed to be modern, sleek, and visually appealing. With the help of professional architects and designers, container houses can be transformed into stylish accommodations that attract guests looking for unique and Instagrammable experiences. In conclusion, container houses are indeed suitable for bed and breakfast accommodations. They offer versatility, affordability, sustainability, and the potential for stunning designs, making them an excellent choice for owners looking to create memorable experiences for their guests.
- Q: What are the maintenance requirements for container houses?
- The maintenance requirements for container houses are relatively low compared to traditional homes. However, there are still a few aspects that need regular attention. Firstly, it is important to regularly inspect the exterior of the container house for any signs of damage, such as dents or rust. If any damage is found, it should be repaired promptly to prevent further deterioration. Additionally, the exterior should be cleaned periodically to remove dirt, dust, and debris that could accumulate over time. Secondly, the roof of the container house should be checked regularly for leaks or any damage to the sealing. Any leaks should be addressed immediately to avoid potential water damage inside the house. Thirdly, the insulation of the container house should be inspected periodically to ensure it is in good condition. If there are any signs of wear or damage, it should be repaired or replaced as necessary to maintain adequate insulation. Furthermore, the plumbing and electrical systems should be regularly checked for any issues. This includes inspecting pipes, fittings, and connections for leaks or damage, as well as testing electrical outlets, switches, and appliances to ensure they are functioning properly. Lastly, container houses may require occasional pest control measures, especially if they are located in areas prone to insects or rodents. Regular inspection and treatment can help prevent infestations and maintain a clean living environment. Overall, while the maintenance requirements for container houses are relatively minimal, regular inspections and timely repairs are essential to ensure the longevity and functionality of the structure.
- Q: Can container houses be designed to be earthquake-resistant?
- Container houses can indeed be engineered to withstand earthquakes. The secret to achieving earthquake resistance in container houses lies in the structure's engineering and design. By incorporating specific measures, container houses can endure seismic activity. Firstly, the foundation plays a crucial role in ensuring earthquake resistance. A reinforced foundation, like a concrete pad or deep footings, can evenly distribute seismic forces and provide stability to the container house. Moreover, reinforcing the foundation with steel can enhance its strength and ability to withstand earthquake-induced movements. Secondly, the structural integrity of the container itself can be enhanced for earthquake resistance. Adding reinforced steel frames to the walls, roof, and floor of the container can create a sturdier structure. These frames are designed to absorb and dissipate seismic forces, reducing the risk of collapse or structural damage during an earthquake. Additionally, incorporating structural bracing and cross-bracing systems within the container house can boost its resistance to seismic activity. These systems strengthen the connections between the container modules and prevent excessive movement during an earthquake. Apart from structural elements, there are other design considerations that can improve earthquake resistance. For example, using lightweight materials for interior finishes and furniture can minimize the risk of injury or damage in the event of an earthquake. Securing heavy objects to the walls or floor can also prevent them from becoming hazardous during seismic events. It is important to note that while container houses can be designed to be earthquake-resistant, the level of resistance may vary depending on the specific design, location, and magnitude of the earthquake. Seeking guidance from structural engineers and complying with local building codes and regulations is imperative to achieve the highest level of earthquake resistance for container houses.
- Q: Can container houses be designed with a Scandinavian or Nordic aesthetic?
- Container houses can absolutely embrace a Scandinavian or Nordic aesthetic. The essence of Scandinavian design lies in its simplicity, functionality, and minimalist approach, all of which can be easily achieved through container homes. Incorporating clean lines, neutral color palettes, and natural materials commonly found in Scandinavian design is definitely possible when designing container houses. For instance, the exterior of the containers can be painted in soft, muted colors such as white, gray, or light blue, which are often seen in Nordic homes. Internally, open floor plans with minimal partitions can maximize space utilization and create a sense of spaciousness. To enhance the Scandinavian aesthetic, light-colored natural wood can be utilized for flooring and cabinetry. Installing large windows is key to allowing ample natural light into the space, an important aspect of Nordic design. Moreover, incorporating natural materials like stone or wood for accents and furnishings can help establish a warm and inviting atmosphere. By combining the sustainable nature of container homes with the timeless elegance of Scandinavian design, it is indeed possible to create container houses that exude a Nordic aesthetic.
Send your message to us
Container house for hotel
- Loading Port:
- China Main Port
- Payment Terms:
- TT OR LC
- Min Order Qty:
- -
- Supply Capability:
- -
OKorder Service Pledge
OKorder Financial Service
Similar products
Hot products
Hot Searches
Related keywords
