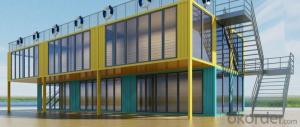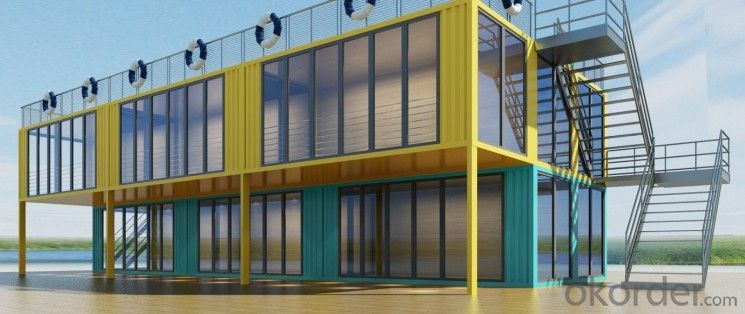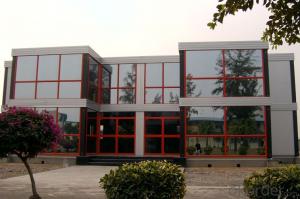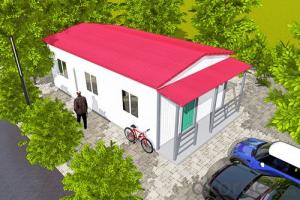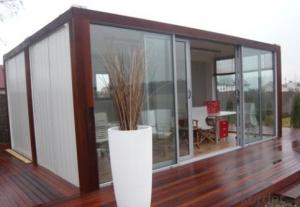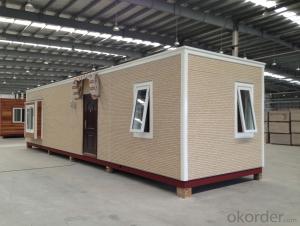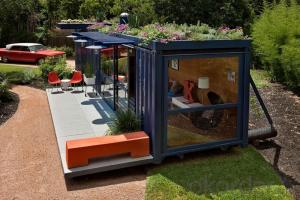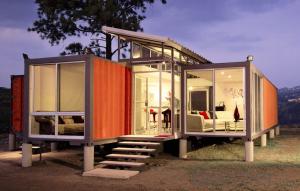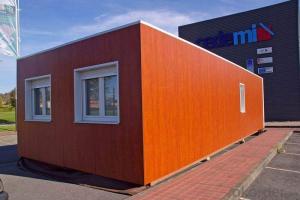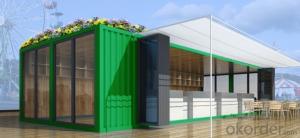Luxury 40ft shipping container prefabricated shops, shopping malls, cafes
OKorder Service Pledge
OKorder Financial Service
You Might Also Like
Specifications
1low cost modular house. low cost
2. easy installation
3 Green and environmental material
4. Power-Saved
Specifications
1. Firm structure and multiple use.
2. Lost cost and convenient in shippment.
CNBM INTERNATIONAL LOW COST PREBUILT CONTAINER HOUSES
Product description
1. Container house is a unit house with the size of 6055mm*2435mm*2740mm.
2. The container house adopts EPS, glass wool or rock wool as heat insulation material.
3. All the components are standard and prefabricated with the advantage of assembling and disassembling easily. Six skilled workers can finish three modular units in 8 hours.
4. 4sets of standard container house can be packed together to replace the shipping space of one 20ft container.
5. The container house can be linked freely at length, width and height through the linking kits for bigger structure and different layout.
6. Waterproof design of galvanized structure, fireproof and heat insulation of material ensure the house to resist heavy wind load of 0.6KN/m2and 8 degree seismic intensity.
7. The life span of the house is 20-25 years.
Characteristics
1. Cost Effectiveness
2. Chemical free, and lower waste
3. Easy to erect
4. Safety
5. Fireproof, termite free
6. Strong and durable – weatherproof, anti-seismic
7. Materials will not shrink, rot or warp
8. Pre-galvanized for rot and corrosion prevention
Benefits of factory built prefabricated houses and villas
| |
Very little maintenance | Reduce environmental pollution and save water |
Ease and speed of erection | Easily transportable |
Aesthetically pleasing | Buildings can be relocated |
Priced more economically than brick | Buildings can be designed by your choice
|
- Q: Can container houses be built with a traditional office setup?
- Certainly, traditional office setups can indeed be created within container houses. By carefully planning and designing, container houses can be converted into office spaces that are both practical and comfortable. The modular nature of shipping containers allows for easy customization and configuration, enabling the creation of separate office areas within the container house. To achieve a traditional office setup, one can incorporate essential elements such as desks or workstations, chairs, storage cabinets, lighting fixtures, and electrical outlets. It is also important to ensure proper insulation, ventilation, and climate control in order to establish a pleasant working environment. Containers can be combined or stacked to form larger office spaces or divided into smaller individual offices or meeting rooms. Natural light can be introduced through the addition of windows and skylights, while doors can be installed to ensure privacy and security. With the appropriate layout and design, container houses have the potential to offer a professional and efficient workspace for a variety of office activities. Furthermore, container houses can be easily modified and expanded if necessary. If the traditional office setup needs to be enlarged or adapted in the future, additional containers can be added or removed to accommodate changing requirements. All in all, container houses have the ability to be transformed into versatile and practical office spaces, providing an alternative and sustainable solution to traditional office setups.
- Q: Can container houses be designed to have a traditional bedroom layout?
- Yes, container houses can definitely be designed to have a traditional bedroom layout. While container houses are known for their compact and modular nature, they can be customized and transformed to meet various design preferences, including traditional bedroom layouts. To achieve a traditional bedroom layout in a container house, certain modifications and considerations need to be taken into account. Firstly, the container can be divided into separate rooms using walls or partitions, allowing the creation of distinct areas for living, dining, kitchen, and of course, the bedroom. This ensures privacy and a clear separation of spaces. Another key aspect is the size of the container. While containers are typically smaller in size compared to traditional houses, larger containers or multiple containers can be combined to create a more spacious bedroom. This allows for the inclusion of essential elements like a comfortable bed, bedside tables, dressers, and even a small seating area. Furthermore, proper insulation and ventilation should be prioritized to ensure a comfortable and cozy environment in the bedroom. Insulation can be added to the container walls and ceilings, while windows and skylights can be incorporated to allow natural light and fresh air to enter the space. Additionally, interior design choices, such as color schemes, furniture selection, and decor, can be utilized to create a traditional bedroom ambiance. Incorporating elements like wooden flooring, classic furniture pieces, and decorative accessories can contribute to a more traditional feel. In conclusion, container houses can be designed to have a traditional bedroom layout by incorporating suitable modifications, thoughtful design choices, and utilizing the available space efficiently. With proper planning and design considerations, container houses can provide a comfortable and aesthetically pleasing traditional bedroom experience.
- Q: Can container houses be expanded?
- Yes, container houses can be expanded. They are highly customizable and can be modified to add extra space or additional containers can be added to create more rooms. The modular nature of container houses allows for easy expansion and flexibility in design.
- Q: Are container houses suitable for remote or secluded living?
- Yes, container houses are suitable for remote or secluded living. They are designed to be durable, portable, and able to withstand harsh weather conditions. Additionally, container houses can be easily transported to remote locations, making them ideal for those seeking an off-grid lifestyle or temporary living arrangements in secluded areas.
- Q: Can container houses be designed with a commercial kitchen?
- Yes, container houses can be designed with a commercial kitchen. Container houses offer versatility and can be customized to suit various needs and requirements. With proper planning and design, it is possible to incorporate a fully functional commercial kitchen within a container house. Container houses can be modified and expanded to accommodate the necessary equipment and layout of a commercial kitchen. The interior space can be optimized by utilizing efficient storage solutions and smart design techniques. This includes incorporating stainless steel appliances, commercial-grade equipment, and ergonomic workstations. Furthermore, container houses can be designed to meet the required health and safety regulations for commercial kitchens. Adequate ventilation systems, plumbing, and electrical installations can be integrated to ensure a safe and efficient working environment. It is important to consult with professionals such as architects, engineers, and commercial kitchen designers to ensure that all necessary considerations and regulations are met. By working with experienced professionals, container houses can be successfully transformed into fully functional spaces that can house commercial kitchens.
- Q: Can container houses be designed to have a green or living wall?
- Certainly, it is possible to incorporate green or living walls into container houses. These walls, also known as vertical gardens, consist of plants grown vertically on specialized structures using hydroponics or soil-based methods. Container houses offer a unique opportunity for implementing green walls due to their modular and stackable nature. By installing a supporting structure, such as a trellis or wire mesh, the walls of a container house can easily be transformed into vertical gardens. There are many advantages to having green walls in container houses. Firstly, they add natural beauty to the industrial look of the containers, enhancing the overall aesthetics of the structure. Additionally, green walls improve insulation and energy efficiency by acting as a natural barrier that reduces heat gain in the summer and heat loss in the winter, reducing the need for excessive heating or cooling. Moreover, green walls contribute to environmental sustainability. They absorb carbon dioxide and release oxygen, improving air quality and reducing the carbon footprint of the house. Furthermore, they act as sound barriers, reducing noise pollution from the surroundings. When designing a container house with a green or living wall, it is important to consider factors such as proper irrigation, drainage, and plant selection. The irrigation system should be designed to provide adequate water without causing damage to the container. Drainage systems should be in place to prevent water accumulation and structural issues. Additionally, selecting the right plants is crucial for the success of the green wall. Vertical growth and the ability to thrive in the specific conditions of the container house, such as limited sunlight or exposure to wind, should be considered when choosing plants. In conclusion, container houses can be designed to incorporate green or living walls. These walls not only enhance the aesthetics but also provide environmental benefits such as improved insulation, air quality, and noise reduction. With careful planning and design, container houses can have sustainable and eco-friendly living spaces.
- Q: Can container houses be designed to be self-sufficient?
- Yes, container houses can indeed be designed to be self-sufficient. With careful planning and integration of sustainable technologies, it is possible to create container homes that generate their own energy, collect and store rainwater, and manage waste effectively. To achieve self-sufficiency, container houses can incorporate renewable energy systems such as solar panels or wind turbines. These systems can capture and convert sunlight or wind into electricity to power the house's appliances, lighting, and heating or cooling systems. By utilizing energy-efficient appliances and LED lighting, container homes can optimize energy usage and reduce overall consumption. Furthermore, container houses can also incorporate rainwater harvesting systems. These systems collect rainwater from the roof, which can then be stored in tanks for various household uses, such as flushing toilets, watering plants, or even filtering and purifying for drinking purposes. This reduces dependency on municipal water supply and helps conserve water resources. In terms of waste management, container houses can utilize composting toilets and greywater recycling systems. Composting toilets turn human waste into compost, which can be used as fertilizer for plants. Greywater recycling systems collect and treat water from sinks, showers, and laundry, making it suitable for non-potable uses like irrigation or toilet flushing. These systems minimize water waste and reduce the environmental impact of sewage disposal. Additionally, container houses can be designed with proper insulation and ventilation to optimize temperature control, reducing the need for excessive heating or cooling. Passive design strategies, such as strategic window placement, shading elements, and insulation, can help maintain a comfortable indoor environment without relying heavily on energy-consuming HVAC systems. Overall, container houses can be designed to be self-sufficient by integrating sustainable technologies and adopting eco-friendly practices. While achieving complete self-sufficiency may require adjustments in lifestyle and consumption patterns, container homes offer a versatile and cost-effective platform to create environmentally friendly living spaces.
- Q: What are the disadvantages of container houses?
- Before choosing a container house, potential homeowners should take into account several drawbacks associated with this type of dwelling. Firstly, the limited space in container houses can be a major disadvantage. Even though it is possible to combine multiple containers to create larger living spaces, the overall square footage is still relatively small compared to traditional homes. This can result in a cramped atmosphere and difficulties accommodating larger families or storing personal belongings. Another drawback is the potential for insulation issues. Containers are primarily constructed from steel, which conducts heat and cold more easily than other building materials. This means that container houses can be harder to heat or cool, leading to increased energy consumption and higher costs. Furthermore, the lack of insulation may leave the interior susceptible to extreme temperatures and noise pollution. In terms of design and customization, container homes face limitations. The rigid structure of containers may restrict the possibilities for creative architecture, making it challenging to create unique and aesthetically pleasing homes. Additionally, making structural modifications such as cutting windows or doors can be expensive and time-consuming. Furthermore, container houses may encounter difficulties with zoning and building codes. Certain areas have strict regulations that limit or forbid the use of container homes, making it challenging to find suitable locations for construction. Obtaining permits and meeting safety requirements can also be a complex process. Lastly, the resale value of container houses may be lower compared to traditional homes. The unconventional nature of container dwellings may narrow the potential market for interested buyers, making it more difficult to recover the initial investment. Overall, while container houses offer advantages such as affordability and sustainability, they also come with disadvantages related to limited space, insulation issues, design limitations, zoning challenges, and potentially lower resale value. It is crucial for individuals to carefully consider these drawbacks and weigh them against their needs and preferences before deciding if a container house is the right choice for them.
- Q: Can container houses be built with a security system?
- Yes, container houses can be built with a security system. The modular design of container houses allows for the installation of various security measures, such as surveillance cameras, motion detectors, alarm systems, and secure entry systems. These security features can be seamlessly integrated into the container house design to ensure the safety and protection of its occupants.
- Q: Can container houses be built with a green roof or rooftop garden?
- Container houses have the potential to incorporate a green roof or rooftop garden, which adds to their eco-friendly and sustainable qualities. These types of houses are often regarded as environmentally conscious choices, and the addition of a green roof or rooftop garden further enhances their positive impact. A green roof or rooftop garden involves covering the roof of a building with vegetation, which offers numerous benefits. Firstly, it helps to combat the urban heat island effect by absorbing and deflecting solar radiation, thereby keeping the interior of the container house cooler. This leads to energy savings as less cooling is required. Secondly, a green roof or garden improves air quality by absorbing carbon dioxide and releasing oxygen. It also acts as a filter, removing pollutants and particulate matter from the air, resulting in cleaner and healthier surroundings. Additionally, a green roof or rooftop garden provides additional insulation, minimizing heat loss in winter and heat gain in summer. This contributes to energy efficiency and lower utility bills. Aside from the environmental advantages, a green roof or rooftop garden enhances the aesthetics and livability of a container house. It creates a natural and tranquil ambiance, offers a private outdoor space, and even allows for the cultivation of fruits, vegetables, or herbs. However, before implementing a green roof or rooftop garden on a container house, it is crucial to consider certain factors. The structural integrity of the container and its ability to support the added weight of the vegetation and soil must be evaluated. Adequate waterproofing and drainage systems must also be in place to prevent water leakage and potential damage. In conclusion, container houses can certainly be constructed with a green roof or rooftop garden, presenting a sustainable and visually pleasing housing option that seamlessly integrates nature into urban environments.
Send your message to us
Luxury 40ft shipping container prefabricated shops, shopping malls, cafes
OKorder Service Pledge
OKorder Financial Service
Similar products
Hot products
Hot Searches
Related keywords
