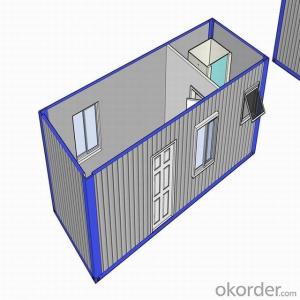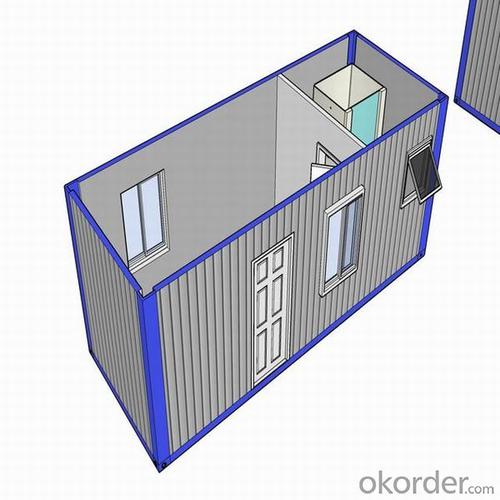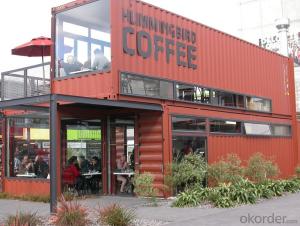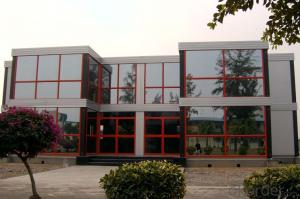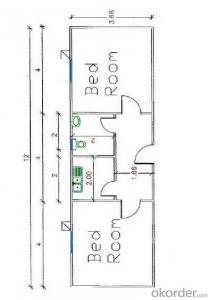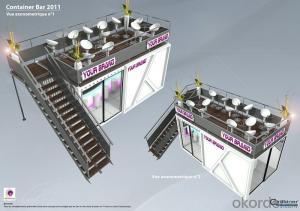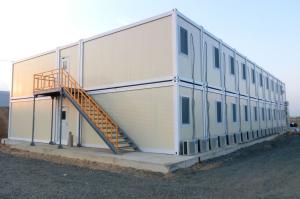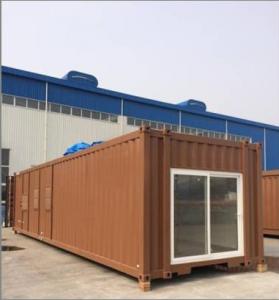Container House for office
- Loading Port:
- China Main Port
- Payment Terms:
- TT OR LC
- Min Order Qty:
- -
- Supply Capability:
- -
OKorder Service Pledge
OKorder Financial Service
You Might Also Like
Description:
The steel structure is strong and firm, wind resistance capacity>220-280km / h, seismic resistance capacity >grade 8. Completed galvanized steel frame, anti-rust and especially for seaside and high humidity area. Time and Labor saving and Easy assembly: Two skilled workers can finish assembling one standard unit within 3 hours Flexible combination: Multiple modular buildings can be easily combined horizontally and vertically. Wide applications: Can be used as warehouse, home, villa, toilet, shower, shop, hotel, camp, workshop, office, hospital etc. Cost-effective and Easy transportation way: 8 units / 40’HQ loading High mobility: Completed lifting and easy to move from one site to another site. |
Specifications:
Size:
Material List:
| ||||||||||||||||||||||
Applications:
|
Competitive Advantage:
|
company profile
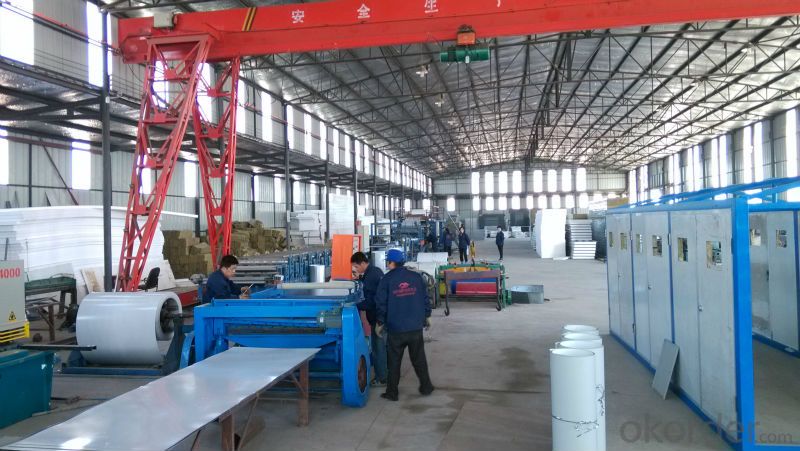
- Q: Can container houses be designed with a pet-friendly space?
- Yes, container houses can definitely be designed with a pet-friendly space. One of the advantages of container houses is their flexibility and adaptability in terms of design. With proper planning and consideration, it is absolutely possible to create a pet-friendly environment within a container house. To make a container house pet-friendly, several factors should be taken into account. Firstly, the layout and interior design of the house should be tailored to accommodate the needs of pets. This may include incorporating designated areas for pets such as a sleeping or resting space, play area, and feeding station. It's also important to consider the size and breed of the pet to ensure sufficient space and comfort. Additionally, the materials and finishes used in the construction of the container house should be pet-friendly. For example, using durable and easy-to-clean flooring options such as laminate or vinyl can be ideal for pets, as accidents or messes can be easily wiped away. Similarly, choosing furniture and upholstery that is resistant to scratches or stains can help maintain a pet-friendly environment. Furthermore, proper ventilation and natural lighting should be prioritized to ensure a healthy and comfortable living space for both the pet and the owner. Incorporating windows or skylights can provide ample natural light and fresh air, which are essential for pets' well-being. Lastly, outdoor spaces such as a balcony, deck, or even a small garden can be incorporated into the design to allow pets to enjoy the outdoors safely. Installing a secure fence or barrier around these spaces will ensure that pets are protected and cannot escape. In summary, container houses can be designed with a pet-friendly space by considering the layout, materials, ventilation, and outdoor areas. By taking these factors into account, it is possible to create a comfortable and safe living environment for both humans and their furry companions.
- Q: Can container houses be designed for retail or pop-up shops?
- Yes, container houses can definitely be designed and repurposed for retail or pop-up shops. Their modular nature allows for easy customization and conversion, making them an ideal choice for temporary or mobile businesses. Container houses can be transformed into trendy and cost-effective retail spaces, offering unique and eye-catching aesthetics while maintaining functionality and practicality. With some modifications, such as adding windows, doors, insulation, and interior fixtures, container houses can be transformed into attractive and versatile spaces for retail or pop-up shops.
- Q: Can container houses be built with a contemporary dining area?
- Certainly, contemporary dining areas can be incorporated into container houses. These types of dwellings have become increasingly popular in recent years due to their versatility and cost-effectiveness. They provide individuals with a flexible and imaginative approach to designing their living spaces, including dining areas, based on their personal preferences. Container houses can be personalized to include modern elements such as open floor plans, large windows, and stylish finishes. By carefully planning and designing, a container house can easily accommodate a contemporary dining area that reflects current trends and styles. To create a contemporary dining area within a container house, various design elements can be integrated. This may entail utilizing sleek and minimalist furniture, eye-catching lighting fixtures, and a combination of textures and materials to achieve a modern appearance. The use of neutral colors and clean lines can also enhance the contemporary aesthetic. Furthermore, container houses can be designed to maximize the influx of natural light, a characteristic feature of contemporary design. This can be accomplished by strategically placing windows and glass doors in the dining area, allowing for ample sunlight during the day and creating a bright and inviting space. In conclusion, container houses provide limitless opportunities for constructing contemporary living spaces, including dining areas. With thoughtful planning and design, it is absolutely feasible to construct a container house with a stylish and modern dining area that fulfills the requirements of contemporary living.
- Q: Are container houses suitable for eco-resorts?
- Yes, container houses are suitable for eco-resorts for several reasons. Firstly, container houses are a sustainable and eco-friendly option as they repurpose old shipping containers, giving them a new life instead of letting them go to waste. This helps reduce the demand for new construction materials and minimizes environmental impact. Secondly, container houses are highly energy-efficient. With proper insulation and ventilation, they can maintain comfortable temperatures without excessive energy consumption. This is particularly important for eco-resorts that aim to minimize their carbon footprint and promote sustainable practices. Additionally, container houses can be easily integrated into the natural landscape of an eco-resort. They can be arranged in various configurations, allowing for a harmonious blend with the surrounding environment. This ensures that the resort maintains a low visual impact and preserves the natural beauty of the area. Moreover, container houses offer flexibility and scalability to eco-resorts. As the demand for accommodation fluctuates, additional container units can be added or removed, providing the opportunity for efficient space management. This adaptability allows eco-resorts to optimize their resources and reduce waste. Lastly, container houses are often affordable compared to traditional construction methods. This could make eco-resorts more accessible to a wider range of travelers, promoting sustainable tourism and raising awareness about environmental issues. In conclusion, container houses are a suitable and sustainable option for eco-resorts. They offer environmental benefits, energy efficiency, integration with nature, flexibility, and affordability. By incorporating container houses into their design, eco-resorts can enhance their commitment to sustainability and provide guests with a unique and eco-friendly experience.
- Q: Are container houses suitable for permanent or temporary living?
- Container houses can be suitable for both permanent and temporary living. They offer a cost-effective and sustainable housing solution that can be easily modified and transported. For temporary living, they can be quickly assembled and disassembled, allowing for flexibility and mobility. When it comes to permanent living, container houses can be designed to provide all the necessary amenities and comfort required for long-term occupancy. It ultimately depends on individual preferences and needs.
- Q: Can container houses be designed with rooftop gardens?
- Yes, container houses can definitely be designed with rooftop gardens. In fact, container houses provide a great opportunity for incorporating rooftop gardens due to their structural integrity and flexibility. By utilizing the flat surface of the container roof, it is possible to create a thriving garden space that not only enhances the aesthetic appeal of the house but also offers several benefits. Rooftop gardens in container houses can help regulate indoor temperatures by providing insulation and reducing heat transfer. The plants and soil act as a natural barrier, preventing excessive heat from penetrating the house during hot weather and also providing insulation during colder months. This can significantly reduce energy consumption and lower utility bills. Furthermore, rooftop gardens contribute to improving air quality and providing a source of fresh produce. Plants absorb carbon dioxide and release oxygen, thus purifying the air and creating a healthier living environment. Additionally, container houses with rooftop gardens can grow vegetables, herbs, or even fruits, allowing homeowners to have a sustainable food source right at their doorstep. Designing a rooftop garden for a container house requires careful consideration of weight distribution, irrigation systems, and plant selection. Lightweight materials should be used to minimize the load on the container's roof, while efficient irrigation systems such as drip irrigation can ensure that plants receive adequate water without wasting it. Additionally, choosing plants that can thrive in the rooftop environment, such as succulents or drought-tolerant species, can make maintenance easier and more sustainable. In conclusion, container houses can indeed be designed with rooftop gardens, offering numerous benefits including improved insulation, reduced energy consumption, enhanced air quality, and access to fresh produce. With proper planning and design, rooftop gardens can transform container houses into sustainable and eco-friendly homes.
- Q: Are container houses resistant to noise pollution or traffic noise?
- The level of resistance to noise pollution or traffic noise provided by container houses depends on the materials and construction methods utilized. Shipping containers, with their thick steel walls, can effectively block out some external noise, making them more resistant to noise pollution in comparison to traditional houses made of lighter materials. However, it should be noted that container houses can still be susceptible to noise penetration through gaps and openings in the structure, such as windows, doors, or ventilation systems. To enhance their noise resistance capabilities, appropriate insulation and soundproofing measures must be taken during the construction process. Measures such as installing double-glazed windows, using acoustic insulation materials, and sealing any gaps can significantly reduce the impact of traffic noise or other external sounds. Furthermore, the location of the container house also plays a vital role in determining its resistance to noise pollution. Placing the house away from busy roads or other noisy environments can further minimize the impact of traffic noise.
- Q: How are container houses heated and cooled?
- Depending on the specific design and location, container houses have various methods available for heating and cooling. Insulation and passive heating and cooling techniques are commonly used. The container's walls, roof, and floor are insulated to minimize heat transfer and maintain a comfortable indoor temperature, reducing the need for additional heating or cooling. To provide warmth, container houses can utilize different heating systems. Radiant floor heating, electric or gas heaters, and wood-burning stoves can be integrated into the container's interior. For cooling, there are several options. Ventilation is crucial to allow air circulation and prevent heat buildup. Windows, skylights, or vents can be installed to promote natural airflow. Fans or air conditioning units can also be used when necessary. These cooling systems can be powered by electricity or alternative energy sources, depending on available resources and preferences. In addition, container houses can benefit from renewable energy sources such as solar panels, wind turbines, or geothermal systems. These sustainable methods can provide both heating and cooling, reducing reliance on traditional energy sources and minimizing environmental impact. Ultimately, the choice of heating and cooling methods for container houses depends on factors such as climate, budget, energy efficiency goals, and personal preferences. The design and customization of container homes allow for flexibility in selecting the most suitable and efficient heating and cooling solutions.
- Q: Can container houses be designed with a kitchen island or breakfast bar?
- Absolutely! When it comes to container houses, the design options are limitless. You can easily incorporate a kitchen island or a trendy breakfast bar into your space. The beauty of container houses lies in their adaptability, which allows for the inclusion of different amenities and features. By adding a kitchen island or breakfast bar, not only will you enhance the functionality of your kitchen, but you'll also infuse a touch of modernity and style into your container house design. With some careful planning and innovative design, you can definitely make a kitchen island or breakfast bar a reality in your container house.
- Q: Are container houses cost-effective?
- Yes, container houses are generally considered cost-effective due to their affordability compared to traditional housing options. The use of recycled shipping containers as the main building material significantly reduces construction costs. Additionally, container houses are energy-efficient, require less maintenance, and can be customized to suit individual needs, making them a cost-effective housing solution for many people.
Send your message to us
Container House for office
- Loading Port:
- China Main Port
- Payment Terms:
- TT OR LC
- Min Order Qty:
- -
- Supply Capability:
- -
OKorder Service Pledge
OKorder Financial Service
Similar products
Hot products
Hot Searches
Related keywords
