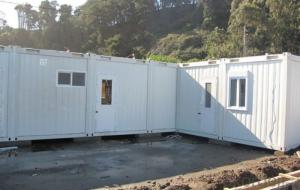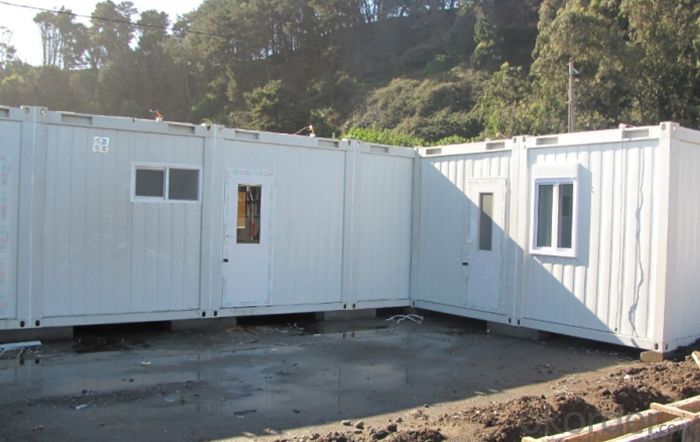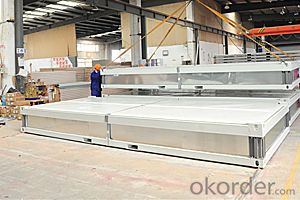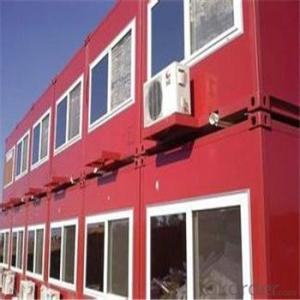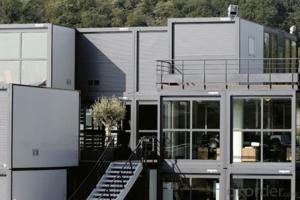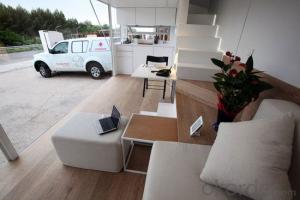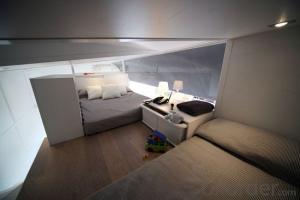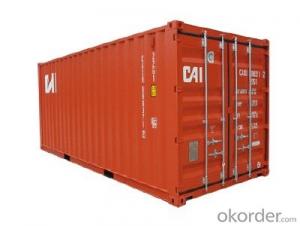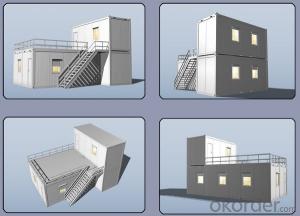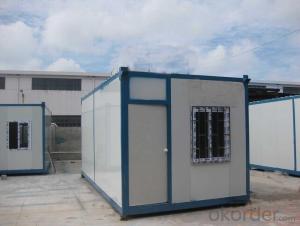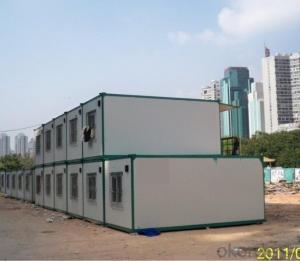Container House,Container House Design, Mobile house
- Loading Port:
- Shanghai
- Payment Terms:
- TT OR LC
- Min Order Qty:
- 4 set
- Supply Capability:
- 200 set/month
OKorder Service Pledge
OKorder Financial Service
You Might Also Like
Specification
Container House
Easy Transportation, Fast Construction, Flexible Combination, Cost Saving, Green&Sustainable
The units are suitable for:
• Accommodation units • Office / Hotel • Large Camps
• Temporary Housing • Exhibitions • Construction sites
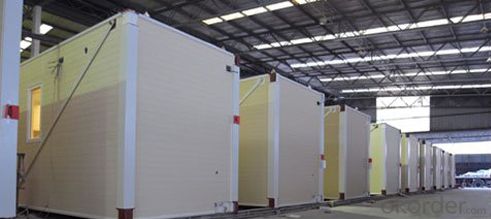
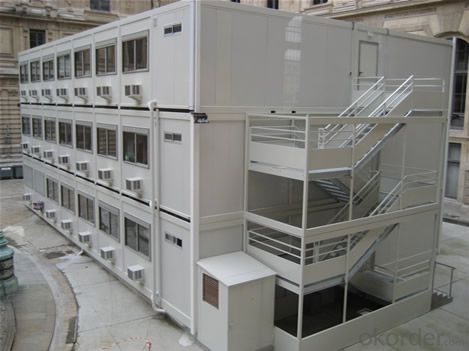
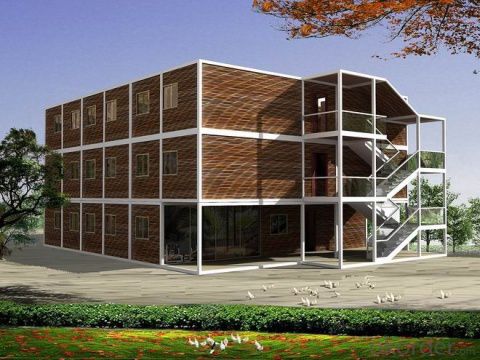
1. The benefits of Container House
Perfect for modular/prefab site offices,cabins,warehouse,villa,toliet,shop,hotel,camp,office
Efficient, low cost designs that can be customized for end user requirements
Easy for low skilled workers to assemble
The light steel frame structure is strong and reliable
Many modular homes can be stacked and linked together to create more space
Neat inside: plumbing and wires are hidden into the sandwich panel
2. Certificates:
ISO9001, ISO14001, CSA(Canadian Standards Association)
3. Specification:
Frame
.Cold formed 3-4mm Steel Profile
. Wind resistance capacity>120km/h,
. Seismic resistance capacity > grade 8
Floor
·0.4 mm flat galvanized steel sheet
·50mm non combustible mineral wool
·18mmplywood panel
·Customized PVC floor
Roof
.0.5mm galvanized &painted steel sheet
·50mm non combustible mineral wool
·50mm Sandwich panel
·one set CE electronic installation
Door
·Single fold, 40mm thick
·Insulated with PL (polystyrene)
·Opening dimensions of 808×2030mm, with a handle lock with 3 keys.
·Net opening dimensions: 754 x 1985 mm.
Wall Panel
60mm EPS /PU/Rock wool Sandwich panel
Window
·Made of PVC, white color, with dimensions 800×1100mm,
glazed with double layer glass with sliding mechanism (one side fixed
and one sliding).
More extra types chosen in term of your specific needs.
4.The cabin can be dis-assemebled for transport.
4 units/bundle, the bundle is the same dimension as 20'GP container .
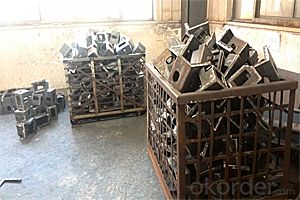
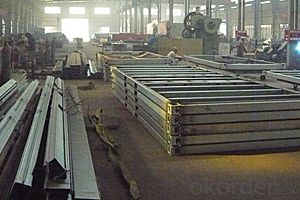
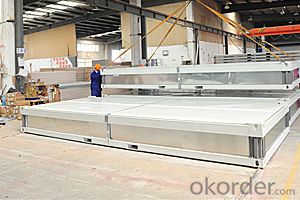
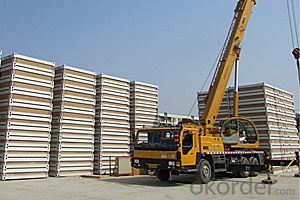
- Q: Can container houses be designed with a contemporary kitchen?
- Yes, container houses can definitely be designed with a contemporary kitchen. With the right design and layout, container houses can incorporate all the modern features and aesthetics of a contemporary kitchen, including sleek countertops, high-end appliances, stylish cabinetry, and modern lighting fixtures. The key lies in creative design solutions that maximize the limited space available in a container house while still providing all the functionalities and visual appeal of a contemporary kitchen.
- Q: Can container houses be designed for hurricane-prone areas?
- Yes, container houses can be designed for hurricane-prone areas. While shipping containers are inherently strong and structurally sound, additional modifications and reinforcements can be made to ensure their ability to withstand hurricane-force winds and other extreme weather conditions. Some of the key design considerations for container houses in hurricane-prone areas include: 1. Foundation: A solid and well-engineered foundation is crucial to provide stability and prevent the container house from being easily displaced during high winds. Options such as concrete or steel piers can be used to anchor the structure. 2. Structural reinforcements: Additional steel framing can be added to strengthen the container's structural integrity. Reinforced corner posts and beams can be installed to enhance the overall strength of the house. 3. Roofing and siding: The choice of roofing and siding materials is important in hurricane-prone areas. Strong and durable materials like metal or reinforced concrete can be used to withstand high winds and flying debris. 4. Wind-resistant windows and doors: Impact-resistant windows and doors are essential to prevent wind pressure from entering the house and causing structural damage. These windows and doors are made from laminated glass or polycarbonate materials that can withstand hurricane-force winds. 5. Proper insulation and ventilation: Adequate insulation and ventilation systems are necessary to maintain a comfortable indoor environment. Proper insulation helps to regulate the temperature, while well-designed ventilation systems ensure proper air circulation without compromising the structure's integrity. 6. Elevation and drainage: Raising the container house above ground level can provide additional protection against flooding caused by storm surges. Proper drainage systems should also be implemented to prevent water accumulation around the structure. It is important to note that designing container houses for hurricane-prone areas requires the expertise of architects, engineers, and builders with experience in building resilient structures. By implementing these design considerations, container houses can be made highly resistant to hurricanes and provide safe and durable housing solutions in these areas.
- Q: Can container houses be designed with a guesthouse or granny flat?
- Yes, container houses can definitely be designed with a guesthouse or granny flat. The versatility of container houses allows for various modifications and additions, including separate living spaces for guests or elderly family members. With proper planning and design, container houses can be transformed into comfortable and functional guesthouses or granny flats, providing additional living space without compromising on style or functionality.
- Q: Can container houses be designed to have a small carbon footprint?
- Yes, container houses can be designed to have a small carbon footprint. One of the main advantages of using shipping containers for housing is that they are repurposed and recycled materials, which reduces the need for new construction materials. This significantly reduces the carbon emissions associated with the production and transportation of building materials. Additionally, container houses can be designed to incorporate energy-efficient features. For example, proper insulation, low-energy lighting, and energy-efficient appliances can be installed to reduce energy consumption. Incorporating renewable energy sources such as solar panels and wind turbines can further minimize the carbon footprint by generating clean, sustainable energy. Furthermore, container houses can be designed to be self-sufficient in terms of water usage. Rainwater harvesting systems, greywater recycling, and efficient plumbing fixtures can help reduce water consumption and minimize the carbon emissions associated with water treatment and distribution. The design of container houses can also prioritize natural ventilation and daylighting, reducing the need for artificial heating, cooling, and lighting. Additionally, the use of sustainable and eco-friendly materials for insulation, flooring, and finishes can further minimize the carbon footprint. It is important to note that the overall carbon footprint of a container house also depends on factors such as the location, transportation of the containers, and the energy sources used in the construction process. However, with careful design and consideration of these factors, container houses can indeed be designed to have a small carbon footprint, making them a sustainable and eco-friendly housing option.
- Q: Can container houses be designed with a communal laundry or utility room?
- Yes, container houses can be designed with a communal laundry or utility room. The flexibility of container houses allows for various layouts and configurations to meet the needs and preferences of the occupants. Including a communal laundry or utility room in the design is a practical and efficient way to provide a shared space for residents to do their laundry or store utilities. Container houses can be customized and modified to accommodate communal areas such as laundry rooms or utility rooms. These communal spaces can be centrally located within the container house, or they can be positioned in a designated area that is accessible to all residents. Additionally, container houses can be designed with features to ensure the functionality and convenience of the communal laundry or utility room. This may include the installation of adequate plumbing, electrical outlets, and storage solutions for laundry supplies or utility equipment. Proper ventilation and insulation can also be incorporated to ensure a comfortable and efficient environment for residents to use these shared spaces. Overall, container houses offer the flexibility to design communal laundry or utility rooms, making them a viable option for creating efficient and functional living spaces while promoting shared amenities and community living.
- Q: Are container houses suitable for minimalist living?
- Yes, container houses are suitable for minimalist living. Container houses are known for their simplicity and clean design, which aligns perfectly with the principles of minimalism. The limited space in a container house encourages a minimalist lifestyle, as it requires individuals to prioritize and only keep what is essential. With a smaller living space, there is less room for clutter, and therefore, the focus is on quality over quantity. Additionally, container houses often have open floor plans, which promote a sense of spaciousness and allow for flexibility in design. The use of minimal materials in the construction of container houses also contributes to their suitability for minimalist living, as it reduces waste and unnecessary consumption. Overall, container houses provide an ideal living environment for those who embrace a minimalist lifestyle.
- Q: Can container houses be designed with a daycare center?
- Yes, container houses can definitely be designed to include a daycare center. Container houses are modular and customizable, making them versatile enough to accommodate various needs and purposes. With careful planning and design, a container house can be transformed into a safe and functional space for a daycare center. To make a container house suitable for a daycare center, certain considerations need to be taken into account. Firstly, the layout should be designed in a way that allows for separate areas for different activities such as playtime, nap time, and mealtime. The space should also be child-friendly, with appropriate safety measures in place, such as rounded edges, non-toxic materials, and childproof locks. Moreover, adequate insulation, ventilation, and lighting should be incorporated to ensure a comfortable and healthy environment for both children and staff. It is also essential to install proper plumbing and bathroom facilities to meet the specific needs of a daycare center. Additionally, container houses can be expanded by connecting multiple containers together to create a larger space for the daycare center. This flexibility allows for scalability and the ability to accommodate a growing number of children and staff. Overall, container houses can be designed and customized to meet the requirements of a daycare center. With careful planning and attention to detail, container houses can provide a unique and cost-effective solution for daycare providers while maintaining a safe and nurturing environment for children.
- Q: Can container houses be designed with a rustic or industrial look?
- Yes, container houses can definitely be designed with a rustic or industrial look. The modular nature of container homes allows for endless possibilities when it comes to exterior and interior design. With the right materials, finishes, and design elements, container houses can easily achieve the rustic or industrial aesthetic. For a rustic look, natural materials such as reclaimed wood or stone can be incorporated into the design. Exposed beams, distressed finishes, and earthy color palettes can also contribute to the rustic charm. Additionally, incorporating elements like barn doors, vintage lighting fixtures, and antique furniture can enhance the overall rustic feel of the container house. On the other hand, an industrial look can be achieved by using materials like metal, concrete, and glass. Exposed steel beams, corrugated metal siding, and concrete walls can create an industrial vibe. Incorporating minimalist design elements, such as clean lines, open spaces, and functional furniture, will further enhance the industrial aesthetic. It's important to note that while container houses can be designed with a rustic or industrial look, the final outcome will depend on the creativity and vision of the designer. With the right combination of materials, finishes, and design choices, container houses can successfully embrace the desired aesthetic.
- Q: Are container houses suitable for single individuals?
- Yes, container houses can be suitable for single individuals. They offer a compact and affordable living space that can fulfill the basic needs of an individual. Container houses can be customized to include all necessary amenities like a bedroom, bathroom, kitchen, and living area. They are also portable and can be easily relocated, making them a flexible housing option for single individuals who may prefer to move frequently.
- Q: What are the benefits of living in a container house?
- There are several benefits of living in a container house. Firstly, container houses are much more affordable compared to traditional houses. The cost of purchasing and converting a shipping container into a livable space is significantly lower than building a house from scratch. This makes container houses a great option for those looking to own a home without breaking the bank. Secondly, container houses are highly customizable. The structural integrity of shipping containers allows for easy modifications and additions, making it possible to design a unique living space that suits your personal preferences and needs. You can add windows, doors, partitions, and even combine multiple containers to create a larger living area. Another advantage of container houses is their mobility. Containers are designed to be transported, making it easy to relocate your home if needed. This flexibility is particularly useful for those who enjoy a nomadic lifestyle or need to move frequently for work. Container houses are also environmentally friendly. By repurposing old shipping containers, you are giving them a new lease on life and preventing them from becoming waste. Additionally, container houses can be designed to be energy-efficient, with the use of proper insulation and solar panels, reducing your carbon footprint. Lastly, container houses are sturdy and durable. Made from steel, shipping containers are built to withstand harsh weather conditions, making them highly resistant to fire, wind, and even earthquakes. This provides a sense of security and peace of mind to those living in container houses. In conclusion, the benefits of living in a container house include affordability, customization, mobility, environmental sustainability, and durability. Whether you are looking for a unique and affordable home, or simply want to reduce your ecological impact, container houses offer a practical and attractive alternative to traditional housing options.
Send your message to us
Container House,Container House Design, Mobile house
- Loading Port:
- Shanghai
- Payment Terms:
- TT OR LC
- Min Order Qty:
- 4 set
- Supply Capability:
- 200 set/month
OKorder Service Pledge
OKorder Financial Service
Similar products
Hot products
Hot Searches
Related keywords
