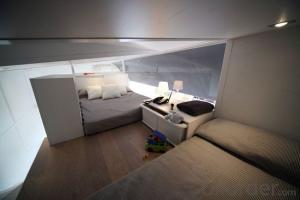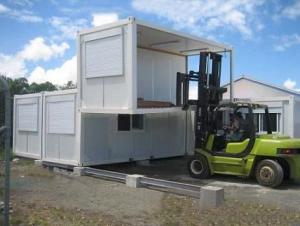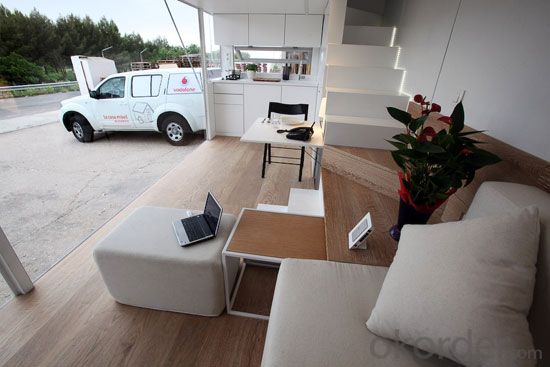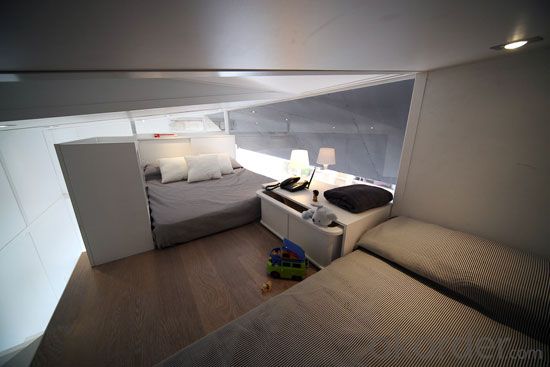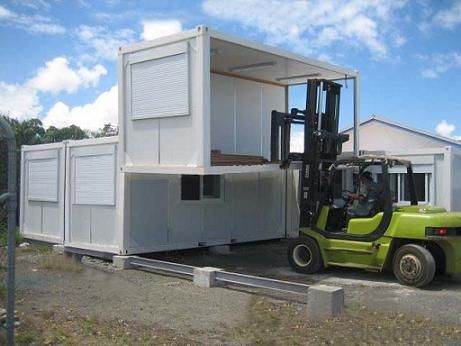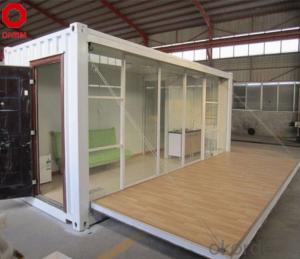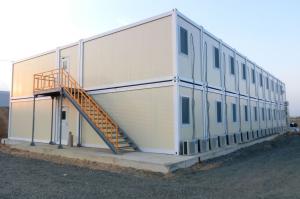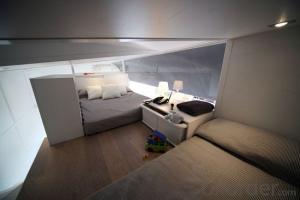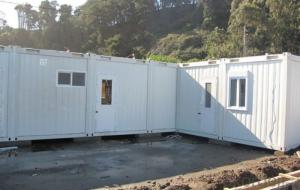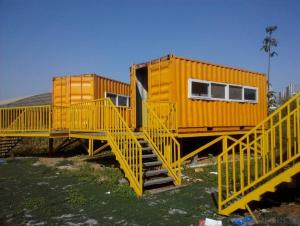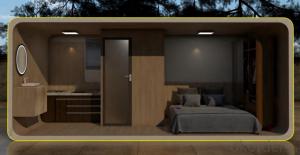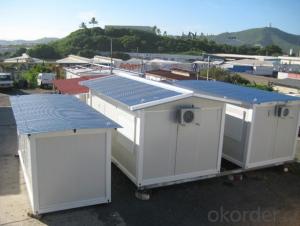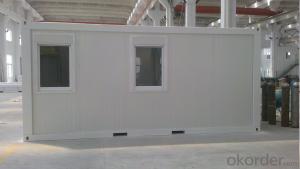Container House, Mobile Container house,prefabricated houses
- Loading Port:
- Shanghai
- Payment Terms:
- TT OR LC
- Min Order Qty:
- 4 set
- Supply Capability:
- 200 set/month
OKorder Service Pledge
OKorder Financial Service
You Might Also Like
Specification
Container House
Easy Transportation, Fast Construction, Flexible Combination, Cost Saving, Green&Sustainable
The units are suitable for:
• Accommodation units • Office / Hotel • Large Camps
• Temporary Housing • Exhibitions • Construction sites
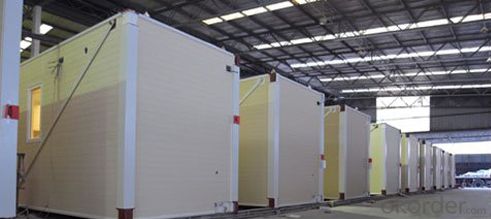
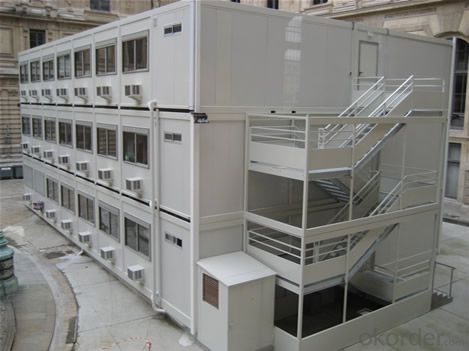
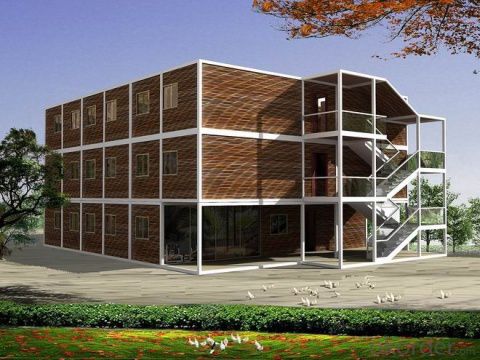
1. The benefits of Container House
Perfect for modular/prefab site offices,cabins,warehouse,villa,toliet,shop,hotel,camp,office
Efficient, low cost designs that can be customized for end user requirements
Easy for low skilled workers to assemble
The light steel frame structure is strong and reliable
Many modular homes can be stacked and linked together to create more space
Neat inside: plumbing and wires are hidden into the sandwich panel
2. Certificates:
ISO9001, ISO14001, CSA(Canadian Standards Association)
3. Specification:
Frame
.Cold formed 3-4mm Steel Profile
. Wind resistance capacity>120km/h,
. Seismic resistance capacity > grade 8
Floor
·0.4 mm flat galvanized steel sheet
·50mm non combustible mineral wool
·18mmplywood panel
·Customized PVC floor
Roof
.0.5mm galvanized &painted steel sheet
·50mm non combustible mineral wool
·50mm Sandwich panel
·one set CE electronic installation
Door
·Single fold, 40mm thick
·Insulated with PL (polystyrene)
·Opening dimensions of 808×2030mm, with a handle lock with 3 keys.
·Net opening dimensions: 754 x 1985 mm.
Wall Panel
60mm EPS /PU/Rock wool Sandwich panel
Window
·Made of PVC, white color, with dimensions 800×1100mm,
glazed with double layer glass with sliding mechanism (one side fixed
and one sliding).
More extra types chosen in term of your specific needs.
4.The cabin can be dis-assemebled for transport.
4 units/bundle, the bundle is the same dimension as 20'GP container .
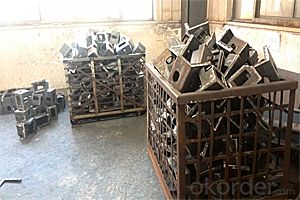
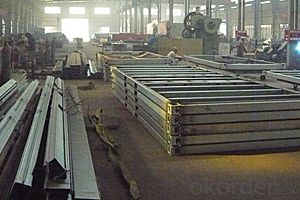
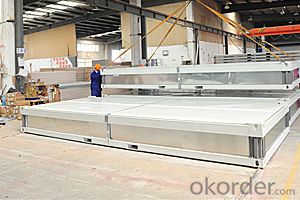
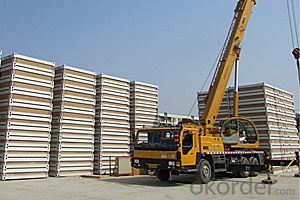
- Q: Can container houses be built with a kitchen island or breakfast bar?
- Yes, container houses can be built with a kitchen island or breakfast bar. The modular nature of container construction allows for customization and the inclusion of various amenities, including kitchen islands or breakfast bars, to meet the homeowner's preferences and needs.
- Q: Are container houses suitable for off-grid living?
- Yes, container houses are suitable for off-grid living. Container houses can be customized to include solar panels for electricity, rainwater collection systems for water supply, and composting toilets for waste management. These features allow them to be self-sufficient and independent from traditional infrastructure, making them a viable option for off-grid living.
- Q: How do container houses compare to traditional houses in terms of space?
- Container houses generally have smaller living spaces compared to traditional houses. This is because shipping containers, which are typically used to build container houses, have limited dimensions. While traditional houses offer more flexibility in terms of size and layout, container houses may require creative design solutions to maximize the available space within the constraints of the container structure.
- Q: Are container houses suitable for retail or commercial spaces?
- Yes, container houses can be suitable for retail or commercial spaces. Container houses are versatile and can be easily modified to suit the needs of a retail or commercial business. The modular nature of container houses allows for flexible layouts and customization, making them a cost-effective and efficient option for retail or commercial spaces. Container houses can be designed to provide ample space for displaying products, storage, and customer interaction. The open floor plan of container houses allows for easy movement and arrangement of merchandise, creating an inviting and functional retail space. Additionally, containers can be stacked or combined to create multi-level or larger commercial spaces, providing more room for businesses with higher storage or operational requirements. Container houses also offer the advantage of being portable. They can be easily transported and relocated, making them a convenient option for businesses that require mobility or temporary retail spaces. This flexibility allows businesses to adapt to changing market conditions or explore new markets without the need for significant investment in real estate. Furthermore, container houses can be designed to be energy-efficient and environmentally friendly. They can be equipped with insulation, ventilation systems, and renewable energy sources to reduce energy consumption and lower operating costs. This sustainability aspect can also be appealing to consumers who prioritize eco-friendly businesses. In summary, container houses are suitable for retail or commercial spaces due to their versatility, flexibility, cost-effectiveness, and sustainability. They provide an opportunity for businesses to create unique and functional spaces that meet their specific needs, while also offering the advantage of portability.
- Q: Can container houses be designed with a modern bathroom?
- Yes, container houses can definitely be designed with modern bathrooms. In fact, many architects and designers have successfully incorporated contemporary bathroom designs into container houses, creating stylish and functional spaces. The key to achieving a modern bathroom in a container house lies in careful planning and utilization of space. With the right layout and use of materials, container houses can have all the amenities and features found in traditional homes, including sleek fixtures, modern finishes, and luxurious amenities such as rain showers, floating vanities, and high-end tiling. Additionally, with advancements in plumbing and electrical systems, container houses can easily accommodate features like heated floors, smart toilets, and advanced shower systems. Ultimately, the design possibilities for container house bathrooms are limited only by the imagination and creativity of the architect or designer.
- Q: Can container houses be designed with a built-in bookshelf or library?
- Yes, container houses can definitely be designed with a built-in bookshelf or library. The versatility of container homes allows for creative and functional interior design solutions, including the incorporation of bookshelves or even entire libraries. These features can be customized and integrated into the container's layout, making it a cozy and unique space for avid readers or collectors of books.
- Q: Are container houses suitable for co-housing communities?
- Yes, container houses can be suitable for co-housing communities. Container houses offer several advantages such as cost-effectiveness, sustainability, and flexibility in design. They can be easily modified and expanded to accommodate multiple households within a co-housing community. The compact nature of container houses also promotes a sense of community and fosters social interaction among residents. Additionally, their portability allows for easy relocation if desired. However, it is important to consider the local regulations and infrastructure requirements when planning container houses for a co-housing community.
- Q: Can container houses be designed with a home library or study area?
- Yes, container houses can definitely be designed with a home library or study area. The modular nature of container houses allows for flexible interior configurations, making it possible to incorporate dedicated spaces for reading or studying. With proper planning and design, container houses can offer a comfortable and functional environment for bibliophiles and learners alike.
- Q: Are container houses suitable for remote working?
- Yes, container houses can be suitable for remote working. Container houses offer several advantages for remote workers, including flexibility, affordability, and sustainability. Firstly, container houses are highly flexible and can be customized to suit the specific needs of remote workers. The interior can be designed to include a dedicated workspace with all the necessary amenities like a desk, chair, and storage for office supplies. Additionally, containers can be easily modified to incorporate windows and skylights, ensuring proper lighting and ventilation for a comfortable work environment. Secondly, container houses are often more affordable than traditional houses or office spaces. The cost of purchasing and converting a container into a home office is generally lower than building or renting a separate office space. This affordability makes them an attractive option for remote workers looking to reduce expenses and allocate their resources more efficiently. Lastly, container houses are known for their sustainability. They are typically made from recycled materials, reducing environmental impact compared to traditional construction methods. By choosing a container house for remote working, individuals can contribute to a more sustainable lifestyle and reduce their carbon footprint. However, it is important to consider some potential drawbacks. Container houses may have limited space, which could be a challenge for those requiring larger office setups or collaborative workspaces. Additionally, the insulation and noise reduction properties of containers may not be as effective as traditional buildings, which could impact concentration and productivity. In conclusion, container houses can be suitable for remote working due to their flexibility, affordability, and sustainability. While they may have some limitations, with proper customization and consideration of individual needs, container houses can provide an excellent remote working environment.
- Q: Are container houses suitable for areas with high seismic activity?
- Container houses can be made suitable for areas with high seismic activity through proper engineering and reinforcement techniques. By adding additional structural supports and implementing seismic-resistant design principles, container houses can withstand the forces generated by earthquakes and ensure the safety of its occupants. However, it is crucial to consult with experts who have experience in designing earthquake-resistant structures to ensure their suitability for specific high seismic zones.
Send your message to us
Container House, Mobile Container house,prefabricated houses
- Loading Port:
- Shanghai
- Payment Terms:
- TT OR LC
- Min Order Qty:
- 4 set
- Supply Capability:
- 200 set/month
OKorder Service Pledge
OKorder Financial Service
Similar products
Hot products
Hot Searches
Related keywords

