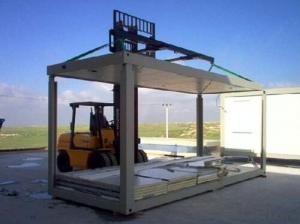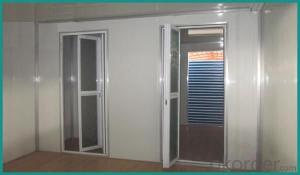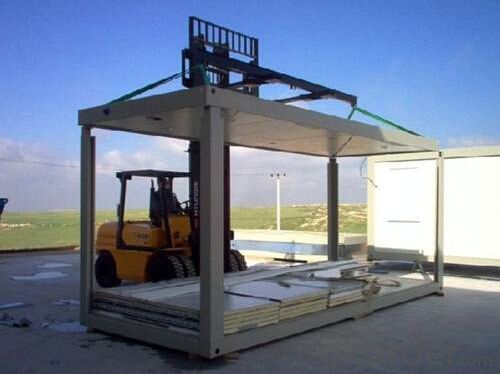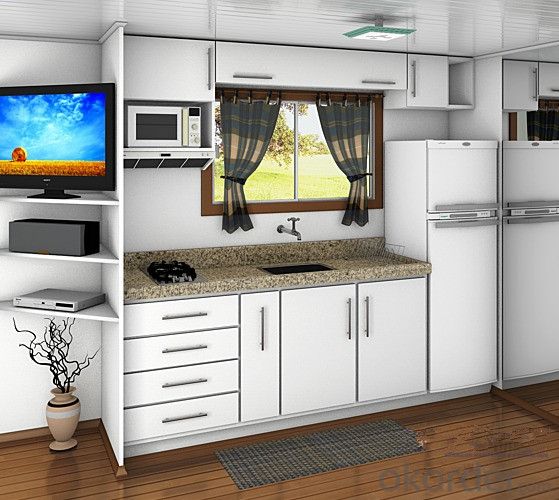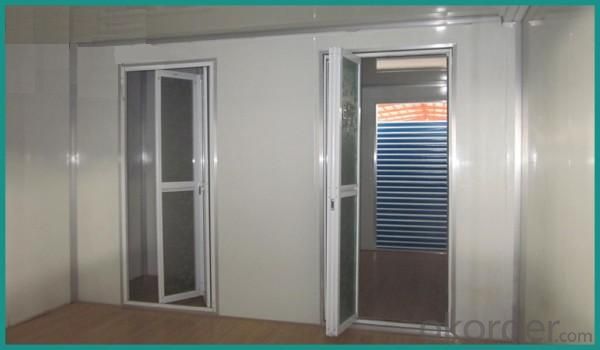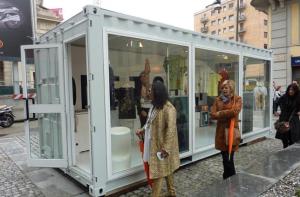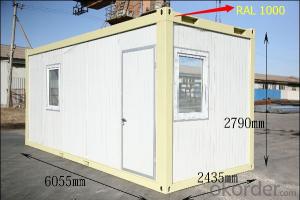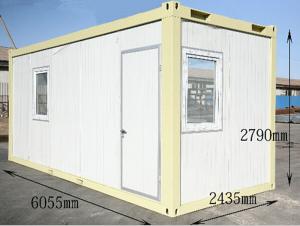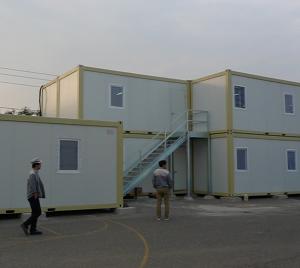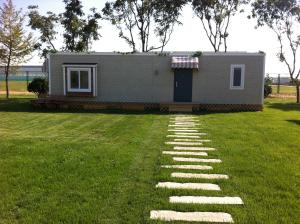Simple And Cheaper 20ft Container House Block
- Loading Port:
- Tianjin
- Payment Terms:
- TT OR LC
- Min Order Qty:
- 5 set
- Supply Capability:
- 1000 set/month
OKorder Service Pledge
OKorder Financial Service
You Might Also Like
Simple And Cheaper 20ft Container House Block
Dimension:
10’: 3027x2435x2591/2791mm
20’: 6055x2435x2591/2791mm
30’: 9000x2435x2591/2791mm
40’: 12192x2435x2591/2791mm
Technical Details
Roof: 0.5mm color-bond steel sheet roof
Floor: 18mm plywood board& fiber-cement board+1.5~3.5mm vinyl sheet &15mm bamboo flooring
Window: UPVC double glass tilt& swing window with Alu. Roller shutter
External door: Steel security door
Internal door: UPVC internal door& Aluminum frame sandwich panel door
External wall panel: 50/60/75/100/150mm sandwich wall panel
Internal wall: 50/60/75mm sandwich wall panel
Ceiling: 50mm EPS& rock-wool sandwich ceiling panel
Sanitary: White ceramic
Kitchen: MDF cabinet surface with lacquered paint and bench top with quartz stone
Electrical fittings: Wiring, power point, switch, light, circuit-breaker etc
Gutter: PVC gutter with down pipe.
Packing and shipments
One 40HQ loads 7 sets of standard 20ft container houses
Features
1) Environmental Benefits
Energy saving
Avoid thermal bridge in walls, floor and roof
Water saving - more than 90% saving
Low waste - no pollution
Use almost entirely recyclable materials
Low dust pollution - in city construction
2) Benefits in Construction
Efficient use of architectural area - 8-10% improved space usage
Anti-earth quake - soft and light structure reduce the influence of earthquake
Anti-wind - strong structure
Light self-weight - lighter than 1/4 - 1/6 of traditional reinforced concrete structure
Builds up to 2-3 floors
Extended choice of external decorative finishes
3)Financial Benefits
Lower price - lower capital investment
2-3 times faster than traditional reinforced concrete structure
No limit to land surface and efficient use of land
Highly durable -long life
FAQ
Q1: Why buy Materials & Equipment from OKorder.com?
A1: All products offered by OKorder.com are carefully selected from China's most reliable manufacturing enterprises. Through its ISO certifications, OKorder.com adheres to the highest standards and a commitment to supply chain safety and customer satisfaction.
Q2: How do we guarantee the quality of our products?
A2: We have established an advanced quality management system which conducts strict quality tests at every step, from raw materials to the final product. At the same time, we provide extensive follow-up service assurances as required.
Q3: What is the service life of a Prefabricated House?
A3: The life of a prefabricated house is at least double that of a corresponding concrete building.
Q4: Why choose a Prefabricated House?
A4: Prefabricated Homes are built to high aesthetic and architectural standards. Additionally, Prefabricated Houses are more resistant (better earthquake protection) and are not affected by extreme weather events, use eco-friendly materials, and offer excellent insulation and energy efficiency.
Q5: Are Prefabricated Houses safe?
A5: Our houses are completely safe. Advances in the field of prefabricated buildings have reached a point that today Prefabricated Homes are considered safer than traditional homes built with brick. In areas with high seismic activity and in countries prone to extreme weather events residents prefer prefabricated homes for safety reasons.
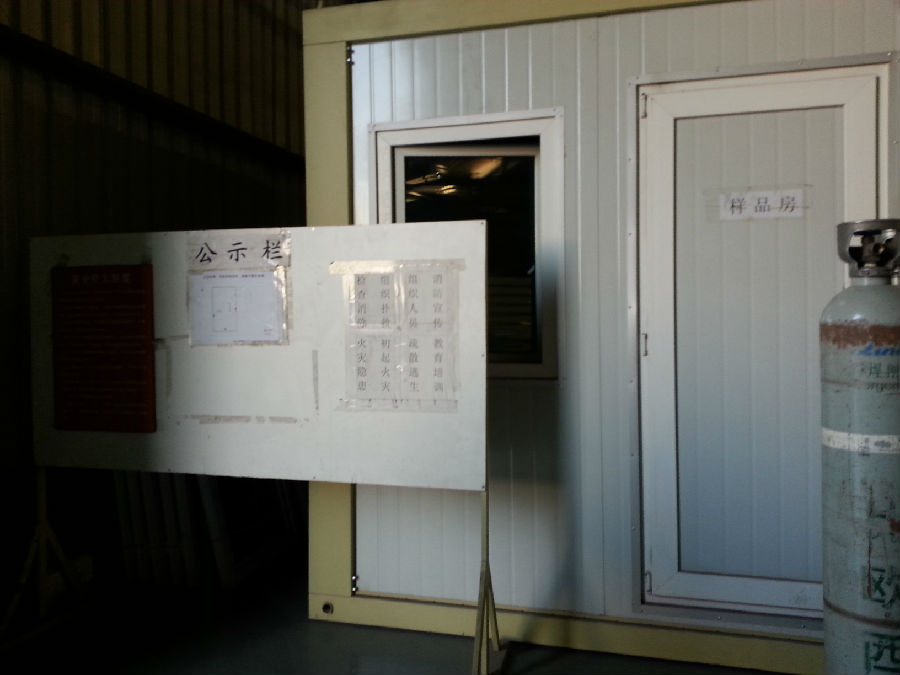
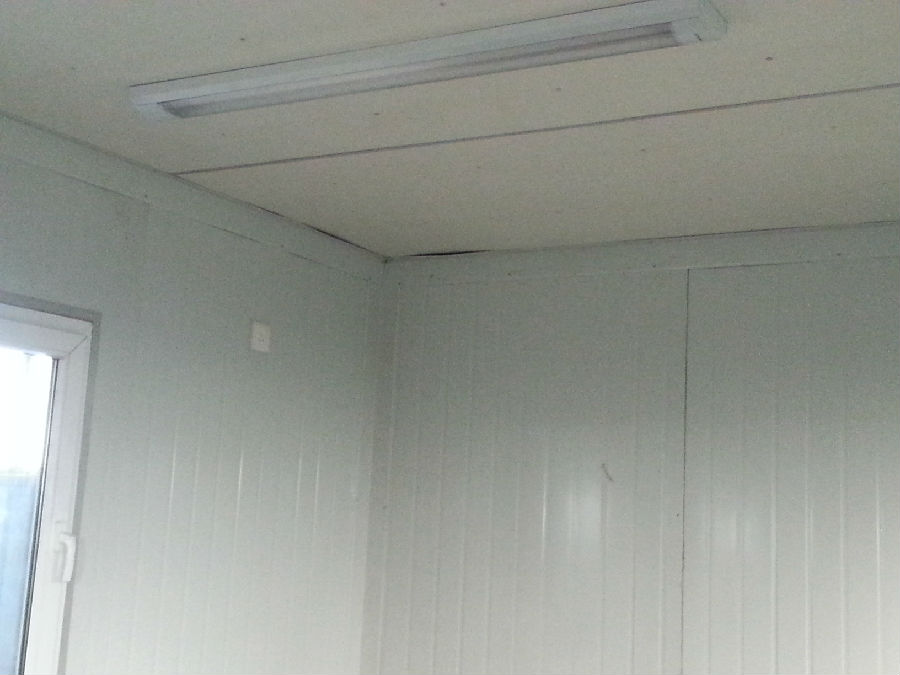
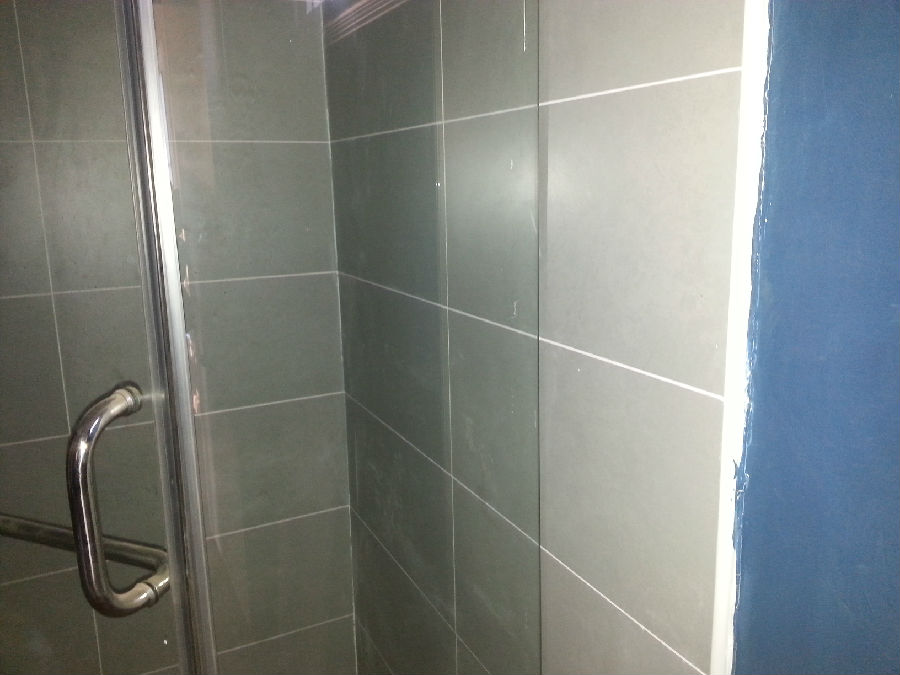
- Q: Can container houses be designed for retail or pop-up shops?
- Yes, container houses can definitely be designed and repurposed for retail or pop-up shops. Their modular nature allows for easy customization and conversion, making them an ideal choice for temporary or mobile businesses. Container houses can be transformed into trendy and cost-effective retail spaces, offering unique and eye-catching aesthetics while maintaining functionality and practicality. With some modifications, such as adding windows, doors, insulation, and interior fixtures, container houses can be transformed into attractive and versatile spaces for retail or pop-up shops.
- Q: Can container houses be designed to have a home spa?
- Certainly, container houses can be designed to include a home spa. The flexibility and customization options that container houses offer allow for the incorporation of various amenities and features, including spa facilities. By carefully considering the size and layout of the container house, it is possible to create sufficient space for the spa area. This may involve combining multiple containers or extending the dimensions to accommodate the desired spa features. To support the spa facilities, it is essential to have professional installation of the plumbing and electrical systems. This includes setting up water supply and drainage systems for hot tubs, showers, and saunas, as well as appropriate wiring for lighting, heating, and other electrical spa equipment. In terms of design, container houses can be personalized to include different elements of a spa. For example, a hot tub or Jacuzzi can be seamlessly integrated into the outdoor or indoor areas of the container house. Depending on the available space and desired spa experience, saunas, steam rooms, or relaxation lounges can also be incorporated. Moreover, container houses can be designed to promote relaxation and tranquility. This can be achieved by installing large windows to maximize natural light, incorporating soundproofing for a serene environment, and using high-quality insulation to maintain optimal temperatures. Working with experienced architects and designers who specialize in container house conversions is crucial to ensure that the home spa design is not only visually appealing but also meets all safety and functionality requirements. In conclusion, container houses can undoubtedly be designed to include a home spa. With careful planning, professional installation of plumbing and electrical systems, and innovative design ideas, container houses can be transformed into luxurious and rejuvenating spaces that provide all the comforts and amenities of a spa.
- Q: Are container houses suitable for DIY construction?
- Yes, container houses are suitable for DIY construction. One of the main advantages of container houses is their simplicity and ease of construction. The structure of the containers is already in place, making it easier for individuals with basic construction skills to assemble and modify them according to their needs. Additionally, container houses often come with pre-cut openings for windows and doors, reducing the need for complex cutting and framing. Moreover, containers are designed to be transported and stacked, which means they can be easily moved around and assembled on-site. This flexibility allows DIY builders to construct their container houses at their own pace and in their desired location. However, it is important to note that while container houses can be suitable for DIY construction, it is still essential to have proper knowledge, skills, and safety precautions to ensure a successful and safe construction process.
- Q: Can container houses be connected to utilities?
- Indeed, utilities can be connected to container houses. These dwellings can be specially designed and adapted to incorporate essential utility connections, encompassing electricity, water, sewage, and gas. While the procedure for linking utilities to a container house resembles that of a conventional home, a few modifications may be necessary to accommodate the distinctive design and structure of the containers. To ensure a secure and effective connection, skilled contractors and engineers can be entrusted with the task, rendering container houses fully operational and habitable.
- Q: Can container houses be designed with a sustainable waste management system?
- Yes, container houses can be designed with a sustainable waste management system. By incorporating composting toilets, greywater recycling systems, and efficient waste separation and recycling practices, container houses can minimize their environmental impact and contribute to sustainable waste management. Additionally, using eco-friendly construction materials and implementing renewable energy systems can further enhance the sustainability of container houses.
- Q: Are container houses suitable for bed and breakfast accommodations?
- Yes, container houses can be suitable for bed and breakfast accommodations. Their modular design allows for flexible layouts and easy customization to create comfortable and functional spaces. With proper insulation and amenities, container houses can offer a unique and sustainable option for guests looking for a cozy and eco-friendly bed and breakfast experience.
- Q: Can container houses be connected to public utilities?
- Yes, container houses can be connected to public utilities. In fact, many container homes are designed to be fully functional and self-sufficient, meaning they can be connected to the grid for electricity, water, and sewer services. To connect a container house to public utilities, certain modifications and infrastructure may be required. For example, electrical wiring and plumbing systems need to be properly installed to connect to the grid. Additionally, water and sewer connections may need to be extended from the main lines to the container house. However, with the right planning and professional assistance, container houses can easily be connected to public utilities just like any other traditional home.
- Q: Are container houses suitable for yoga or wellness retreats?
- Indeed, container houses are well-suited for yoga or wellness retreats. They offer a distinctive and environmentally-friendly accommodation option that can enhance the overall experience of such retreats. Primarily, container houses can be easily tailored to create the perfect atmosphere for yoga or wellness activities. Their open floor plans allow for the creation of spacious and versatile yoga studios or meditation spaces. The ample natural light that can enter through large windows or skylights in these houses fosters a serene and peaceful environment, which is essential for yoga and wellness practices. Moreover, container houses can be designed to incorporate eco-friendly features that align with the principles of yoga and wellness retreats. These houses can be equipped with solar panels, rainwater harvesting systems, and energy-efficient appliances, thereby reducing their environmental impact and promoting sustainability. Furthermore, container houses offer the advantage of mobility. They can be easily transported to various locations, making them ideal for hosting retreats in different settings, such as near mountains, forests, or beachfronts. This mobility enables organizers to create unique and immersive experiences for participants, contributing to their overall well-being. Additionally, container houses are cost-effective compared to traditional brick and mortar structures. This affordability allows retreat organizers to allocate more resources towards creating meaningful experiences for participants. Consequently, yoga and wellness retreats become more accessible to a wider audience, promoting inclusivity and diversity. To conclude, container houses provide a suitable and sustainable option for yoga or wellness retreats. Their customizable nature, eco-friendly features, mobility, and cost-effectiveness make them an attractive choice for organizers seeking to create a serene and immersive environment that aligns with the principles of yoga and wellness.
- Q: Can container houses be built with a modern entertainment area?
- Yes, container houses can definitely be built with a modern entertainment area. Container houses offer a lot of flexibility in terms of design and customization, making it possible to incorporate a wide range of features, including modern entertainment areas. With some creativity and proper planning, container houses can be transformed into stylish and functional spaces, perfect for hosting gatherings and enjoying entertainment. One option for creating a modern entertainment area in a container house is to utilize an open floor plan. By removing some interior walls or using multi-purpose furniture, you can create a spacious and versatile area that can accommodate various forms of entertainment. This could include a living room setup with a comfortable seating arrangement, a TV or projector for movie nights, and even a gaming area with consoles or a pool table. Another option is to utilize the outdoor space around the container house. By creating an outdoor entertainment area, you can take advantage of the surrounding environment while still having all the amenities you need. This could include setting up a patio or deck with an outdoor seating area, a BBQ grill, and even a hot tub or swimming pool. Additionally, you can install external speakers and a projector screen to create an outdoor cinema experience. Furthermore, container houses can be equipped with modern technology and smart home features to enhance the entertainment experience. This could include installing high-quality sound systems, integrated lighting controls, and home automation systems that can be controlled through a smartphone or voice commands. In summary, container houses can certainly be built with a modern entertainment area. With careful planning and creative design, container houses can be transformed into stylish and functional spaces that cater to various forms of entertainment, both indoors and outdoors.
- Q: Can container houses be built with a rooftop terrace or outdoor seating area?
- Certainly, rooftop terraces or outdoor seating areas can be incorporated into the construction of container houses. In fact, container houses are renowned for their adaptability and capacity for personalization. By carefully organizing and designing the structure, it is possible to create a rooftop terrace or outdoor seating area within a container house. One method to achieve this is by utilizing the rooftop space of the container. This can be accomplished by reinforcing the container's structure and incorporating a staircase or ladder for easy access. With this setup, the rooftop can be transformed into a practical and fashionable terrace or seating area, complete with seating arrangements, greenery, and desired amenities. Furthermore, container houses can also be designed with outdoor seating areas at ground level. This can be achieved by extending the container's structure to establish a covered patio or deck, which can be further enhanced with seating furniture, outdoor lighting, and other decorative elements. It is crucial to note that when planning for a rooftop terrace or outdoor seating area in a container house, it is advisable to seek professional guidance to ensure safety measures and structural integrity. Additionally, compliance with building codes and regulations should be taken into consideration. To conclude, container houses can indeed be constructed with rooftop terraces or outdoor seating areas, enabling individuals to relish outdoor spaces and make the most of the unique advantages provided by container house living.
Send your message to us
Simple And Cheaper 20ft Container House Block
- Loading Port:
- Tianjin
- Payment Terms:
- TT OR LC
- Min Order Qty:
- 5 set
- Supply Capability:
- 1000 set/month
OKorder Service Pledge
OKorder Financial Service
Similar products
Hot products
Hot Searches
Related keywords
