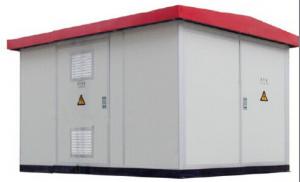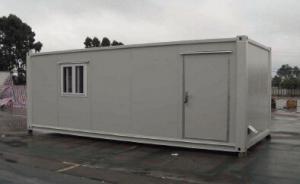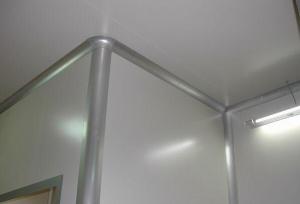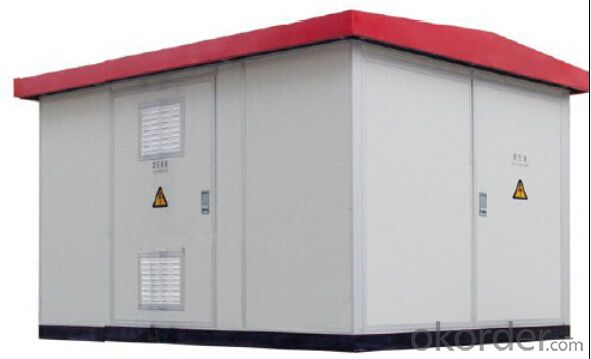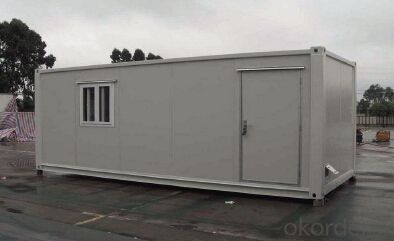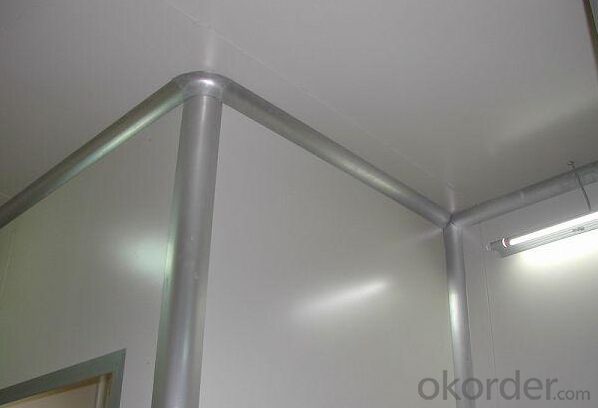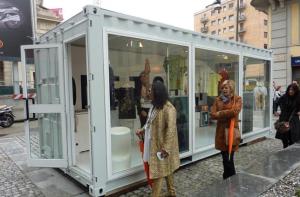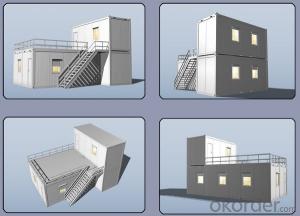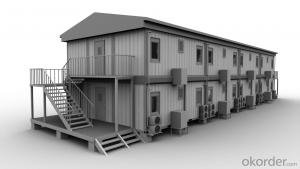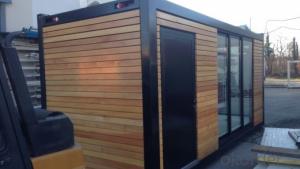Container House Knock Down 20ft Container Home Modular House
- Loading Port:
- China Main Port
- Payment Terms:
- TT or LC
- Min Order Qty:
- 1 set
- Supply Capability:
- -
OKorder Service Pledge
OKorder Financial Service
You Might Also Like
Container House Knock Down 20ft Container Home Modular House
1.Specifications:
We can provide different sizes such as:
---8*10FT container house(office, living, bathroom etc.)
---8*16FT container house(office, living, bathroom etc.)
---8*20FT container house(office, living, bathroom, cool room etc.)
---10*16FT container house(office, living, bathroom etc.)
---10*20FT container house(office, living, bathroom etc.)
---10*24FT container house(office, living, bathroom etc.)
| size | length | 6058mm |
| width | 2438mm | |
| height | 2591mm | |
| clear height indoor | 5800*2200*2300 mm |
| components | long beam | 3mm galvanized |
| short beam | 3mm galvanized | |
| column | 3mm galvanized | |
| wall panel | 75mm EPS sandwich board | |
| roof panel | 75mm PU sandwich board | |
| secondary beam | Z-shaped galvanized steel iron | |
| Floor panel | plywood panel+ laminated floor or cement-fiber + PVC | |
| door | Steel door | |
| window | PVC Sliding window with Rolling shutter | |
| electronics, water supply and drainage | according to the local law | |
| furniture and appliance | Customized-made to your requirements |
2. Technical Details
Roof: 0.5mm color-bond steel sheet roof
Floor: 18mm plywood board& fiber-cement board+1.5~3.5mm vinyl sheet &15mm bamboo flooring
Window: UPVC double glass tilt& swing window with Alu. Roller shutter
External door: Steel security door
Internal door: UPVC internal door& Aluminum frame sandwich panel door
External wall panel: 50/60/75/100/150mm sandwich wall panel
Internal wall: 50/60/75mm sandwich wall panel
Ceiling: 50mm EPS& rock-wool sandwich ceiling panel
Sanitary: White ceramic
Kitchen: MDF cabinet surface with lacquered paint and bench top with quartz stone
Electrical fittings: Wiring, power point, switch, light, circuit-breaker etc
Gutter: PVC gutter with down pipe.
3. Photos for materials
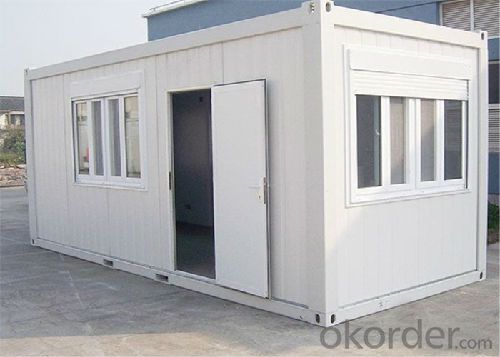
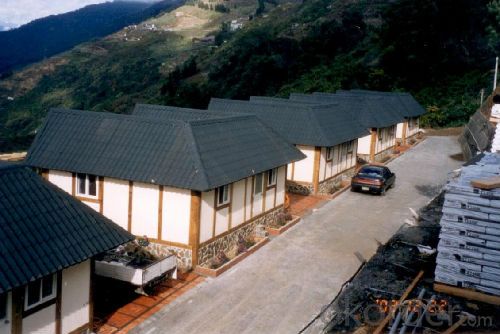
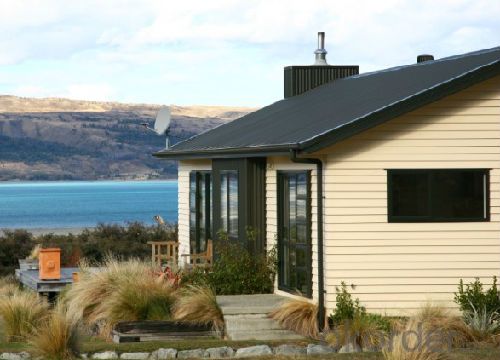
4. Packing and shipments
One 40HQ loads 7 sets of standard 20ft container houses
5. Features
1) Environmental Benefits
Energy saving
Avoid thermal bridge in walls, floor and roof
Water saving - more than 90% saving
Low waste - no pollution
Use almost entirely recyclable materials
Low dust pollution - in city construction
2) Benefits in Construction
Efficient use of architectural area - 8-10% improved space usage
Anti-earth quake - soft and light structure reduce the influence of earthquake
Anti-wind - strong structure
Light self-weight - lighter than 1/4 - 1/6 of traditional reinforced concrete structure
Builds up to 2-3 floors
Extended choice of external decorative finishes
3)Financial Benefits
Lower price - lower capital investment
2-3 times faster than traditional reinforced concrete structure
No limit to land surface and efficient use of land
Highly durable -long life
7. FAQ
1, Q: What is your MOQ?
A: 1* 20GP
2. Q: What is the price?
A: Please send us your project drawing, or tell us the order quantity. And the usage.
3. Q: what is the delivery time?
A: within 30 days
4. Q: What is the payment term?
A: 30% ADVANCED BEFORE PRODUCTION BY T/T, BALANCE BEFORE SHIPMENTS BY T/T
- Q: Can container houses be insulated for extreme climates?
- Yes, container houses can be insulated for extreme climates. In fact, one of the advantages of using shipping containers as a building material is their inherent strength and durability, which makes them suitable for withstanding extreme weather conditions. To insulate a container house for extreme climates, several methods can be employed. One commonly used method is to apply a layer of insulation material to the interior walls of the container. This can be done using rigid foam insulation boards or spray foam insulation. These materials provide excellent thermal resistance and can effectively keep the interior temperature stable, even in extreme cold or hot climates. To further enhance insulation, it is recommended to install double-glazed windows and insulated doors. This will prevent heat loss or gain through these areas, ensuring that the interior remains comfortable regardless of the external temperature. Additionally, proper sealing of any gaps or openings in the container is crucial to prevent air leakage, which can compromise the insulation. This can be achieved by using weatherstripping or caulking to seal gaps around windows, doors, and any other potential entry points for air. Furthermore, incorporating passive design strategies can also contribute to better insulation in container houses. This can include orienting the house to take advantage of natural sunlight, utilizing shading devices to minimize heat gain in hot climates, or incorporating ventilation strategies to promote air circulation and reduce the need for mechanical cooling or heating. In conclusion, container houses can certainly be insulated for extreme climates. By employing various insulation techniques, sealing gaps, and incorporating passive design strategies, container houses can be made comfortable and energy-efficient, even in the harshest weather conditions.
- Q: Are container houses suitable for military or disaster relief purposes?
- Yes, container houses are suitable for military or disaster relief purposes. These houses, made from repurposed shipping containers, offer numerous advantages in such situations. Firstly, container houses are highly durable and can withstand extreme weather conditions and even earthquakes. This makes them ideal for disaster-prone areas where traditional buildings may be easily damaged. Additionally, container houses are portable and can be easily transported to remote or inaccessible locations, which is crucial for military operations or disaster relief efforts. They can be quickly set up and used as temporary shelters, field hospitals, or command centers. The standardized size and structure of shipping containers also make them easy to stack and arrange in various configurations, allowing for efficient use of space and resources. Furthermore, container houses are cost-effective compared to traditional construction methods. The use of repurposed shipping containers significantly reduces material costs, making them a more affordable housing solution for military or disaster relief organizations working with limited budgets. Moreover, container houses can be quickly assembled and disassembled, allowing for easy relocation or reuse in different areas, maximizing their long-term value. Finally, container houses can be customized to meet the specific needs and requirements of military or disaster relief operations. They can be equipped with insulation, ventilation systems, plumbing, and electrical installations, ensuring a comfortable and functional living space for personnel or displaced individuals. In conclusion, container houses are well-suited for military or disaster relief purposes due to their durability, portability, cost-effectiveness, and customization options. They offer a practical and efficient solution for providing temporary housing and infrastructure in challenging environments, supporting the efforts of military personnel and aid organizations in times of crisis.
- Q: Are container houses suitable for medical clinics?
- Container houses can be suitable for medical clinics, depending on various factors. Container houses offer several advantages that make them a viable option for medical clinics. Firstly, container houses are cost-effective compared to traditional brick and mortar buildings. Medical clinics often have limited budgets, and container houses provide a more affordable alternative without compromising quality. The construction process is faster, reducing labor costs, and the materials used are generally less expensive. Secondly, container houses are highly customizable and can be modified to meet the specific requirements of a medical clinic. They can accommodate different medical equipment, provide separate spaces for consultation rooms, waiting areas, and administrative offices, and can be equipped with proper ventilation, plumbing, and electrical systems. Furthermore, container houses are portable and can be easily relocated if needed. This flexibility is beneficial for medical clinics that may need to change their location due to population shifts or changes in demand. Additionally, container houses can be expanded or downsized as per the clinic's needs, allowing for future growth or contraction. However, there are some limitations to consider. Container houses may have limited space compared to traditional buildings, which may restrict the size of the medical clinic and the number of services it can offer. Additionally, container houses may require additional insulation and modifications to meet healthcare regulations and standards. In summary, container houses can be suitable for medical clinics, especially for those with budget constraints or a need for flexibility. However, a thorough analysis of the specific needs and requirements of the clinic should be conducted before making a final decision.
- Q: What are the design options for container houses?
- Container houses provide a wide variety of design choices that can meet different preferences and requirements. Here are some of the design alternatives accessible for container houses: 1. Standalone Container Design: The simplest and most straightforward option involves using a single container as an independent residence. This is a cost-effective and efficient solution suitable for those seeking a compact living area. 2. Multiple Container Design: By combining multiple containers, larger living spaces or additional rooms can be created. These designs offer greater flexibility in terms of layout and can be tailored to include multiple floors or unique configurations. 3. Modified Container Design: Containers can be altered by cutting, welding, or adding extensions to create larger living spaces. This allows for more imaginative and customized designs, such as cantilevered sections or extended roof structures. 4. Hybrid Design: Container houses can also be combined with traditional construction materials, like wood or brick, to form a distinctive hybrid design. This fusion of materials offers more options for aesthetics and helps integrate container houses into existing neighborhoods or architectural styles. 5. Off-Grid Design: Container houses are well-suited for off-grid living, as they can easily accommodate solar panels, rainwater collection systems, and composting toilets. This design choice promotes environmental sustainability and self-sufficiency. 6. Roof Design: The roof of a container house can be altered to include green roofs, rooftop gardens, or even additional living space. These designs maximize vertical space usage and provide a more eco-friendly and visually appealing environment. 7. Exterior Finishes: Containers can be painted or covered with various materials to enhance their appearance and blend with the surrounding environment. Options include timber cladding, metal panels, or even living walls, offering endless possibilities in terms of aesthetics. 8. Interior Finishes: The interior of container houses can be designed to reflect personal style and preferences. From minimalist and industrial designs to cozy and modern finishes, there are numerous options for flooring, wall treatments, lighting, and furniture selection. In summary, the design options for container houses are extensive and allow for customization to suit different needs, architectural styles, and budgets. Whether one prefers a compact and efficient living space or a larger, more luxurious dwelling, container houses offer limitless possibilities for creative and sustainable design solutions.
- Q: Can container houses be designed with renewable energy systems?
- Yes, container houses can definitely be designed with renewable energy systems. In fact, container houses are highly adaptable and can easily incorporate various renewable energy sources such as solar panels, wind turbines, or geothermal heating systems. These energy systems can provide sustainable and efficient power for the container house, making it a more environmentally friendly and cost-effective living solution.
- Q: Can container houses be designed with a balcony or patio?
- Container houses have the potential to include a balcony or patio in their design. Typically, containers themselves lack these features, but they can be modified and personalized to incorporate them. By extending the structure or creating platforms, balconies and patios can be added to container houses, providing residents with outdoor living spaces. This allows homeowners to relish the advantages of outdoor living, including fresh air, sunlight, and a place to unwind or entertain guests. Moreover, the design of the balcony or patio can be customized to fit the homeowner's aesthetic preferences and functional requirements. Consequently, container houses offer a versatile and adaptable choice for individuals seeking outdoor living spaces.
- Q: Can container houses be designed to have a green or living wall?
- Certainly, it is possible to incorporate green or living walls into container houses. These walls, also known as vertical gardens, consist of plants grown vertically on specialized structures using hydroponics or soil-based methods. Container houses offer a unique opportunity for implementing green walls due to their modular and stackable nature. By installing a supporting structure, such as a trellis or wire mesh, the walls of a container house can easily be transformed into vertical gardens. There are many advantages to having green walls in container houses. Firstly, they add natural beauty to the industrial look of the containers, enhancing the overall aesthetics of the structure. Additionally, green walls improve insulation and energy efficiency by acting as a natural barrier that reduces heat gain in the summer and heat loss in the winter, reducing the need for excessive heating or cooling. Moreover, green walls contribute to environmental sustainability. They absorb carbon dioxide and release oxygen, improving air quality and reducing the carbon footprint of the house. Furthermore, they act as sound barriers, reducing noise pollution from the surroundings. When designing a container house with a green or living wall, it is important to consider factors such as proper irrigation, drainage, and plant selection. The irrigation system should be designed to provide adequate water without causing damage to the container. Drainage systems should be in place to prevent water accumulation and structural issues. Additionally, selecting the right plants is crucial for the success of the green wall. Vertical growth and the ability to thrive in the specific conditions of the container house, such as limited sunlight or exposure to wind, should be considered when choosing plants. In conclusion, container houses can be designed to incorporate green or living walls. These walls not only enhance the aesthetics but also provide environmental benefits such as improved insulation, air quality, and noise reduction. With careful planning and design, container houses can have sustainable and eco-friendly living spaces.
- Q: Can container houses have traditional interiors?
- Yes, container houses can have traditional interiors. With proper design and customization, container houses can be transformed to have traditional aesthetics and features such as wooden finishes, vintage furniture, ornate decorations, and classic color schemes. By incorporating traditional elements, container houses can blend modern construction with a traditional interior design style, creating a unique and personalized living space.
- Q: Can container houses be designed for passive solar heating?
- Yes, container houses can be designed for passive solar heating. By strategically placing windows and using insulation, thermal mass, and proper orientation, container houses can maximize solar gain and minimize heat loss, reducing the need for active heating systems.
- Q: Are container houses suitable for artists' studios?
- Artists' studios can greatly benefit from the use of container houses. The adaptability and versatility of these homes make them an ideal option for artists in need of a creative and functional workspace. Container houses are well-known for their cost-effectiveness, as they are typically less expensive to build and maintain compared to traditional brick and mortar structures. This affordability is particularly advantageous for artists who often have limited financial resources for their studios. Moreover, container houses provide a distinct aesthetic appeal that can spark creativity. Artists have the ability to personalize both the interior and exterior of the containers to reflect their own unique style, resulting in a visually stimulating environment that enhances their artistic process. Furthermore, container homes are highly customizable and can be tailored to meet the specific needs of artists. They offer ample space for creating, with large open areas that can be easily divided into separate workspaces or studios. Additionally, the containers can be equipped with additional windows or skylights to allow for natural light, which is often preferred by artists for its ability to enhance colors and create a more pleasant working atmosphere. Additionally, container houses are portable and can be easily moved if desired. This flexibility enables artists to relocate their studios to different locations, whether it be for inspiration or to take advantage of different artistic communities. In conclusion, container houses are a practical and suitable choice for artists' studios. They offer affordability, adaptability, customization options, and portability, making them an excellent option for artists seeking a functional and inspiring space to create their art.
Send your message to us
Container House Knock Down 20ft Container Home Modular House
- Loading Port:
- China Main Port
- Payment Terms:
- TT or LC
- Min Order Qty:
- 1 set
- Supply Capability:
- -
OKorder Service Pledge
OKorder Financial Service
Similar products
Hot products
Hot Searches
Related keywords
