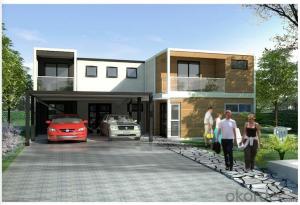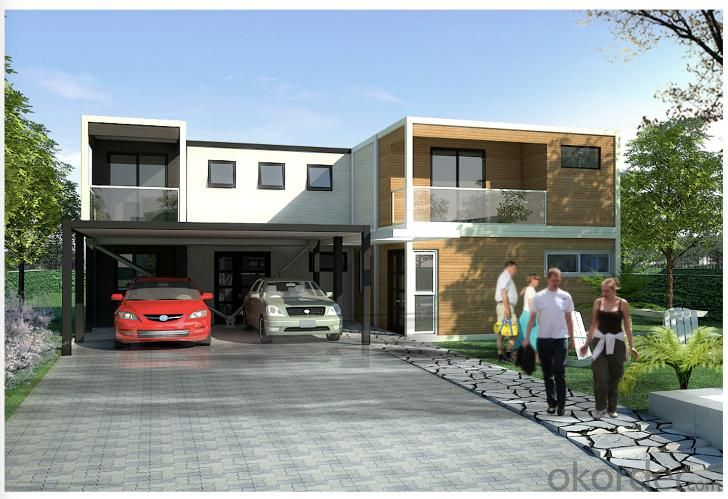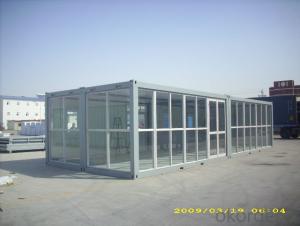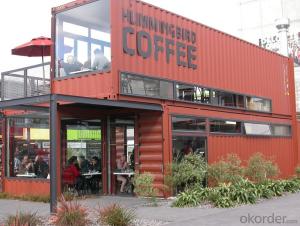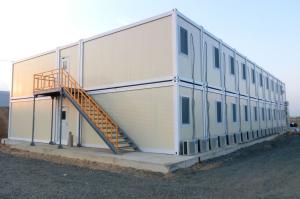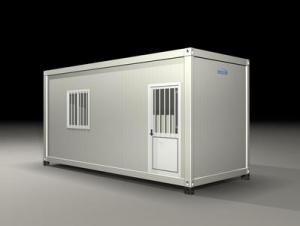Two Story Container House
- Loading Port:
- China Main Port
- Payment Terms:
- TT OR LC
- Min Order Qty:
- -
- Supply Capability:
- -
OKorder Service Pledge
OKorder Financial Service
You Might Also Like
Two Story Container House
Description
The container house is movable as a whole unity. This kind of container house is reusable usually as offices in domestic areas other than as habitable houses. Using a kind of 1150 modulus design, with security nets, doors and floor tile, its firm and safe. Cabinet unit structure for the introduction of steel and cold-formed steel welded together to make up standard components. The house can be designed just as just one unit or connected to a whole from several boxes, by simple connection such as bolts. Easy to assemble.
Container house has a wide range of applications. It can be used in temporary construction site, commercial industry, civil, military and other fields.
Technical Parameters
1).Designed and developed according to the standard size of shipping container;
2).Heatproof and waterproof;
3).Widely used as office, meeting room, dormitory, shop, booth, toilet, storage, kitchen, shower room, etc.
4).Size: 6058 * 2435 * 2790mm;
5).Components: adopts EPS, PU, or rock wool as heat insulation material;
6).All the components of the container house are up to standard and prefabricated with the advantage of easy installation and uninstallation.
7).Easy assembly and disassembly: Only six skilled workers are needed to finish three modular units in 8 hours;
8).One 40ft HQ container can load six sets of 5,950 x 2,310 x 2,740mm standard units or six sets of 6,055 x 2,435 x 2,740mm standard units;
9).The standard unit can be connected together at any direction or stack up to two or three stories;
10).Waterproof design of structure, fireproof, and heat insulation of material ensure the house to resist heavy wind load of 1.5kN/m2 and 7° seismic intensity;
11).Lifespan of the house: 20 to 25 years.
Advantage & Basic Design
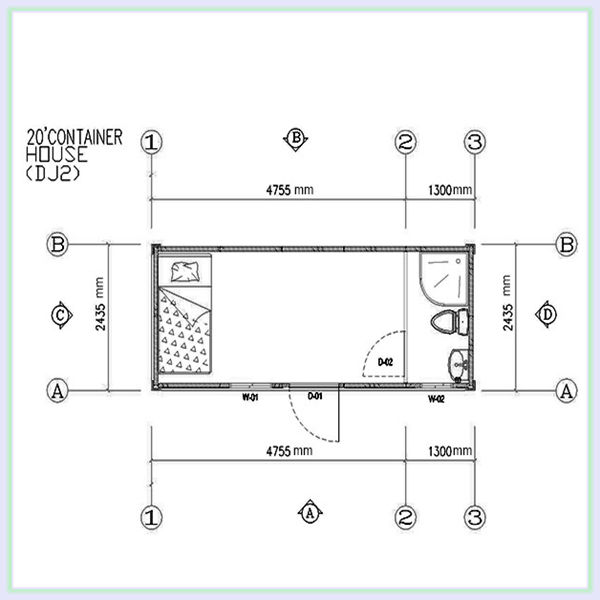
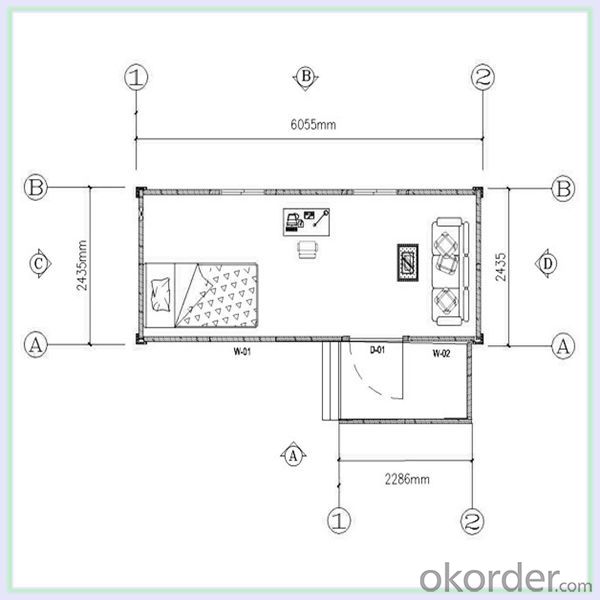
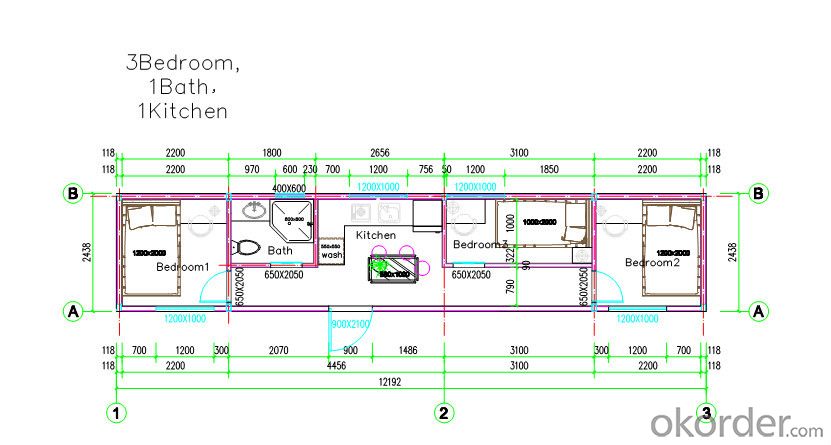
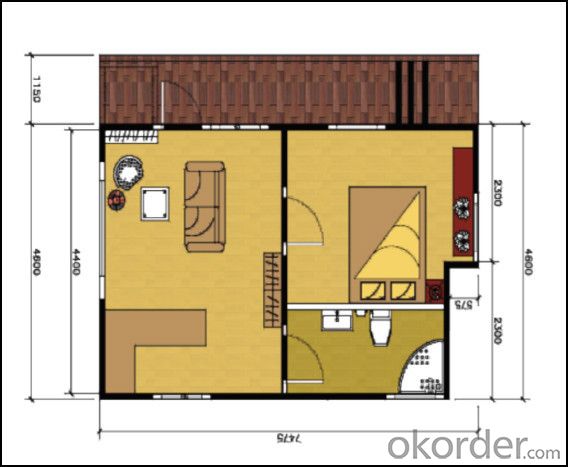
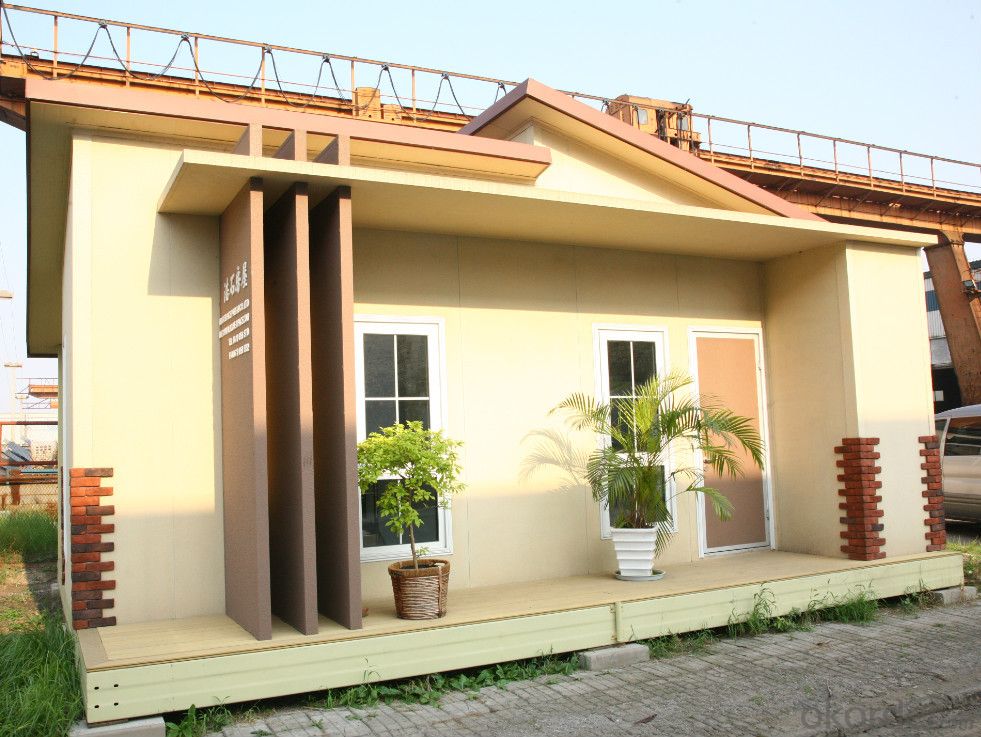
| Construction Efficiency | 2 worker in one day for one unit |
| Long life time | Max. 20 years |
| Roof load | 0.5KN/sqm (can reinforce the structure as required) |
| Wind speed | designing wind speed: 210km/h (Chinese standard) |
| Seismic resistance | magnitudes 8 |
| Temperature | suitable temperature.-50°C~+50°C |
Factory & Shippment
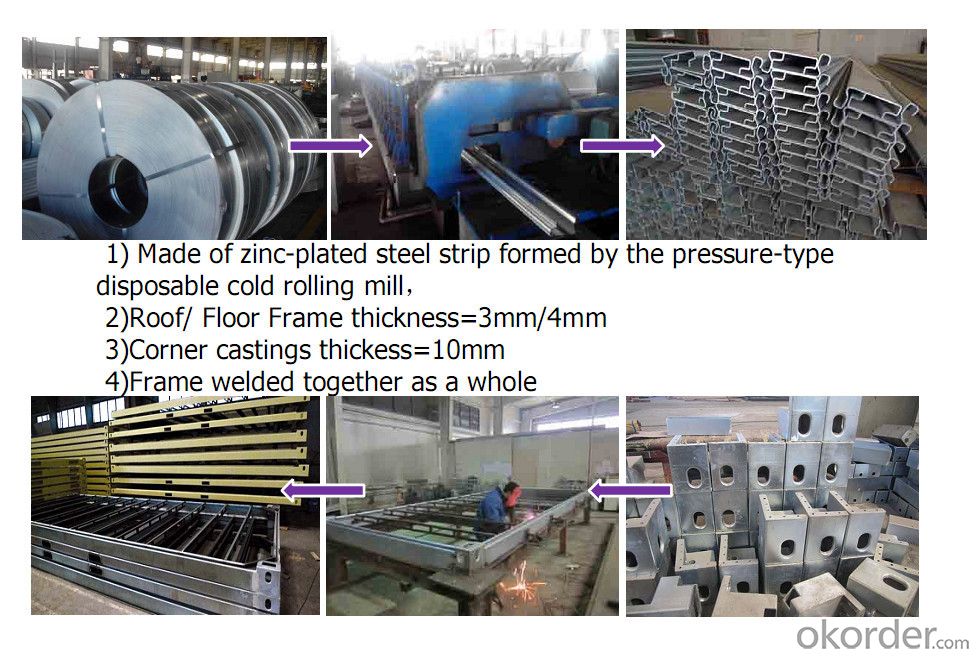
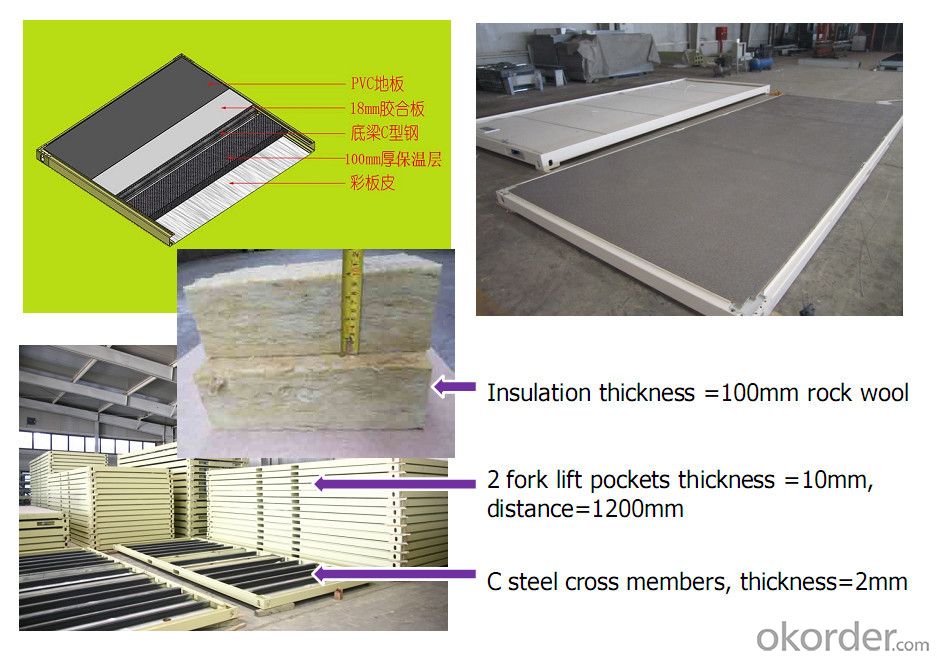
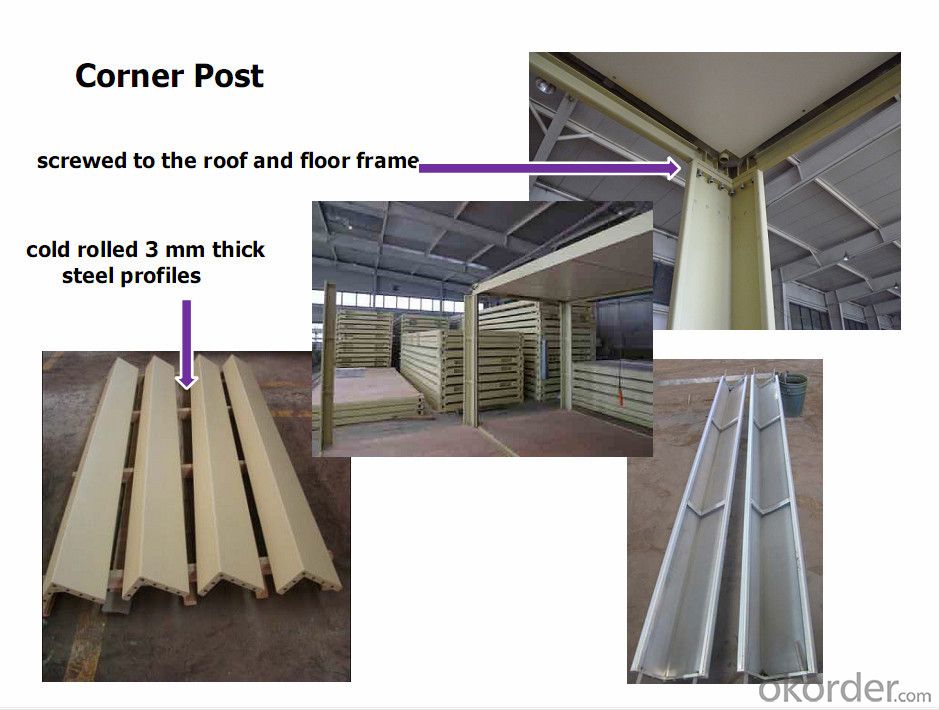
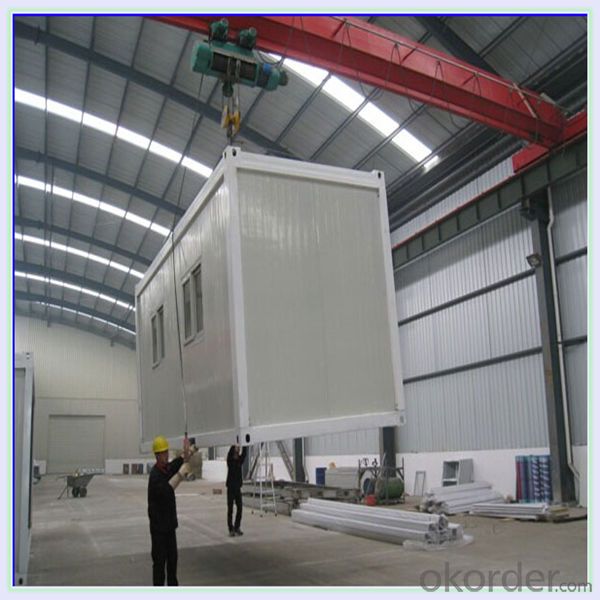
Application
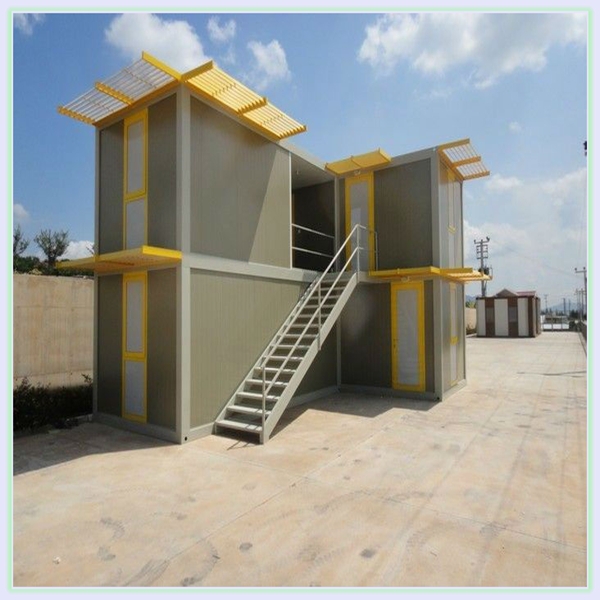
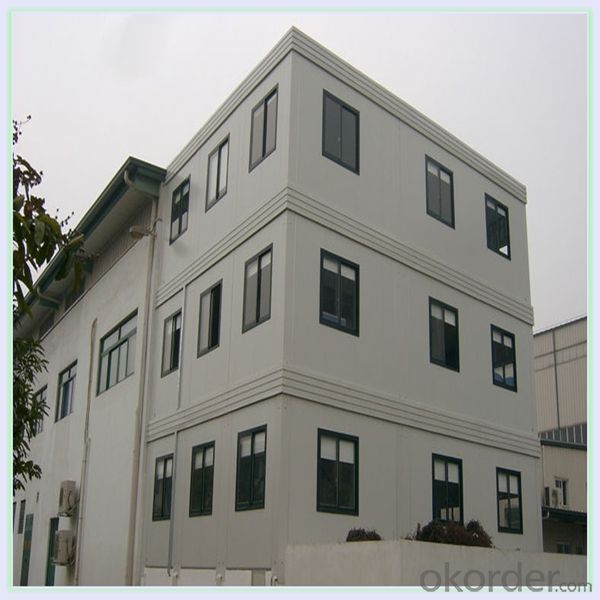
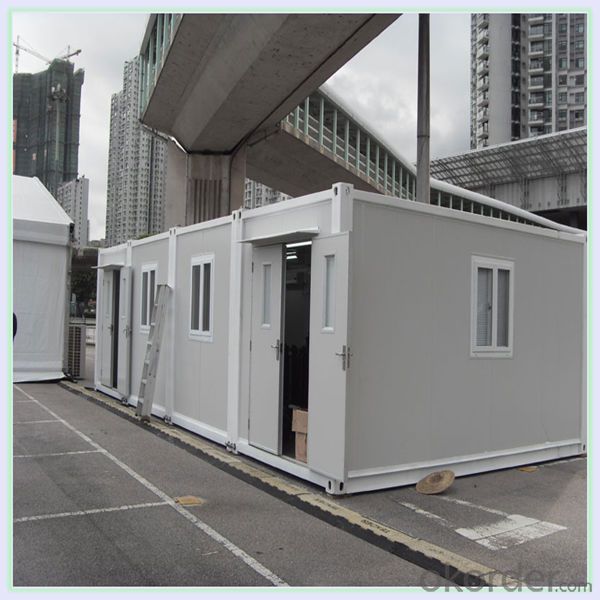
- Q: Can container houses be designed with a wheelchair-accessible layout?
- Yes, container houses can definitely be designed with a wheelchair-accessible layout. The versatility and adaptability of container houses make it possible to create a space that meets the specific needs of wheelchair users. When designing a wheelchair-accessible container house, several factors need to be considered. Firstly, the entrance and exit points should have ramps or lifts to ensure easy accessibility for wheelchair users. The width of doorways and hallways must be wide enough to accommodate wheelchairs. The interior layout should be open and spacious, allowing for easy maneuverability. The kitchen and bathroom areas can be designed with lower countertops and sinks, as well as grab bars and handrails for added support. Additionally, the flooring should be smooth and level throughout the container house to enable smooth movement for wheelchair users. Adequate lighting and switches placed at an accessible height are also essential for easy navigation. Furthermore, technological advancements can be incorporated into the design to enhance accessibility. For example, automated doors, smart home systems, and voice-activated controls can make daily activities more convenient for wheelchair users. Overall, with careful planning and consideration, container houses can be designed to be wheelchair-accessible. By prioritizing functionality and incorporating accessible features, container houses can provide a comfortable and inclusive living space for individuals with mobility challenges.
- Q: Can container houses be designed with a wrap-around porch?
- Certainly! Container houses have the potential to incorporate a wrap-around porch into their design. The adaptability of container houses permits a variety of design possibilities, including the option to add a wrap-around porch. By strategically positioning container units and constructing openings in the walls, it becomes feasible to seamlessly include a wrap-around porch in the overall architectural plan. The design of this porch can encompass the entirety of the container house or focus on a specific section, depending on the desired layout. The porch serves as an expansion of outdoor living space, elevates the visual allure of the container house, and provides a cozy environment to unwind and appreciate the surroundings.
- Q: Are container houses suitable for off-grid living?
- Yes, container houses are suitable for off-grid living. These structures are designed to be self-sufficient and environmentally friendly, making them an excellent choice for those who want to live off-grid. Container houses can be equipped with solar panels, rainwater collection systems, and composting toilets, allowing residents to generate their own electricity, collect and store water, and manage waste without relying on traditional utilities. Additionally, container houses are highly durable and can withstand extreme weather conditions, making them suitable for off-grid locations. With proper insulation and ventilation, container houses can provide a comfortable living space while minimizing energy consumption. Overall, container houses offer a sustainable and cost-effective solution for off-grid living.
- Q: Can container houses be designed to have a separate entrance?
- Yes, container houses can be designed to have a separate entrance. The modular nature of container homes allows for flexibility in design, enabling the inclusion of multiple entry points to meet the specific needs and preferences of the homeowner.
- Q: How do container houses compare to traditional houses in terms of durability?
- Durability sets container houses apart from traditional houses. Typically, traditional houses are constructed using materials like bricks, concrete, and wood, known for their ability to withstand various weather conditions and endure for decades. Conversely, container houses are built using repurposed shipping containers primarily intended for transporting goods, rather than providing long-term accommodation. Although container houses are often fortified with additional structural elements during conversion, they may still be more vulnerable to wear and tear compared to traditional houses. Factors such as corrosion, rusting, and damage to the container's original structure can potentially compromise the overall durability of a container house. Nevertheless, it is crucial to acknowledge that durability can vary depending on the construction quality and materials used in both traditional houses and container houses. For instance, a well-designed and properly constructed container house can offer comparable durability to a traditional house, especially when built with high-quality materials and subject to regular maintenance. Additionally, container houses possess the advantage of being pest-resistant, owing to their steel structure. This attribute contributes to their longevity in contrast to traditional houses, which may necessitate regular pest control measures. To conclude, while traditional houses boast a proven track record of durability, container houses can also provide a resilient living space if constructed with high-quality materials and given proper maintenance. Ultimately, the specific design, construction, and maintenance approaches employed in each case determine the level of durability offered.
- Q: Are container houses suitable for healthcare clinics?
- Yes, container houses can be suitable for healthcare clinics. Container houses are versatile, cost-effective, and can be easily modified to meet the specific requirements of a healthcare clinic. They can be designed and built to include all necessary facilities such as waiting areas, consultation rooms, treatment rooms, laboratories, and even surgical units. Container houses provide several advantages for healthcare clinics. Firstly, they are portable and can be easily transported to different locations, making them ideal for temporary clinics or mobile healthcare units. They can be quickly set up and do not require extensive construction work, reducing the time and cost involved in establishing a healthcare facility. Additionally, container houses are customizable and can be modified to meet specific healthcare standards and regulations. They can be equipped with necessary infrastructure such as plumbing, electrical systems, and HVAC (heating, ventilation, and air conditioning) to ensure a comfortable and safe environment for patients and medical staff. Container houses can also be designed to be environmentally friendly, incorporating energy-efficient features and sustainable materials. This aligns with the growing trend towards sustainable healthcare practices and reduces the carbon footprint of the clinic. Furthermore, container houses are durable and resistant to extreme weather conditions, providing a secure and stable environment for healthcare services. They can be designed to be easily expandable, allowing for future growth or changes in the healthcare facility's requirements. In summary, container houses are a suitable option for healthcare clinics due to their versatility, cost-effectiveness, ease of customization, portability, and durability. They offer a viable solution for establishing healthcare facilities in various settings, including remote areas or disaster-stricken regions.
- Q: Are container houses suitable for outdoor enthusiasts or nature lovers?
- Yes, container houses are suitable for outdoor enthusiasts or nature lovers. Container houses can be designed to blend seamlessly with their surroundings, and their modular nature allows for easy customization and integration into natural landscapes. Furthermore, container houses can be equipped with various eco-friendly features such as solar panels and rainwater harvesting systems, making them a sustainable choice for those who value the environment. Additionally, container houses can be easily transported to remote locations, allowing outdoor enthusiasts to enjoy their favorite outdoor activities in the midst of nature.
- Q: Can container houses be off-grid?
- Yes, container houses can be off-grid. One of the advantages of container houses is their flexibility, which allows for various sustainable living options. To achieve off-grid living, container houses can be equipped with solar panels to generate electricity. These panels can be installed on the roof or nearby to harness sunlight and convert it into usable energy. Additionally, container houses can incorporate rainwater harvesting systems to collect and store rainwater for everyday needs. Some container houses also utilize composting toilets and graywater recycling systems to minimize water usage. By combining these eco-friendly technologies, container houses can operate independently from the traditional power grid and water supply, making them an ideal option for off-grid living.
- Q: What is the lifespan of a container house?
- The lifespan of a container house can vary depending on various factors such as the quality of construction, maintenance, and environmental conditions. However, with proper care and regular maintenance, a container house can last anywhere from 25 to 30 years or even longer.
- Q: Can container houses be designed with an open floor plan?
- Yes, container houses can indeed be designed with an open floor plan. The modular nature of container construction allows for flexibility in designing the interior layout. By removing walls or utilizing large openings, container houses can achieve an open and spacious floor plan, providing a modern and airy living space.
Send your message to us
Two Story Container House
- Loading Port:
- China Main Port
- Payment Terms:
- TT OR LC
- Min Order Qty:
- -
- Supply Capability:
- -
OKorder Service Pledge
OKorder Financial Service
Similar products
Hot products
Hot Searches
Related keywords
