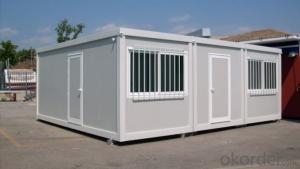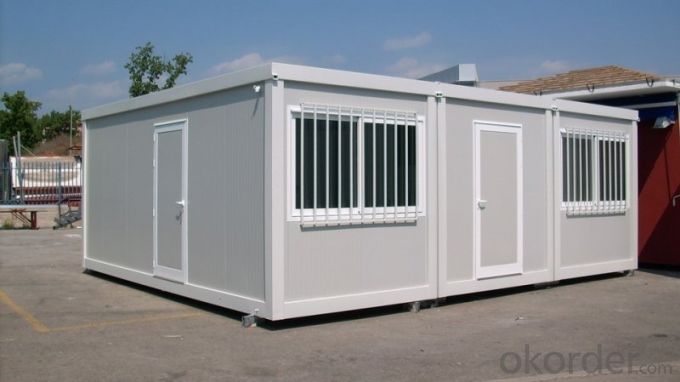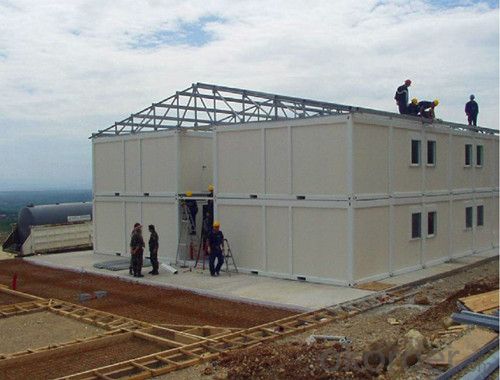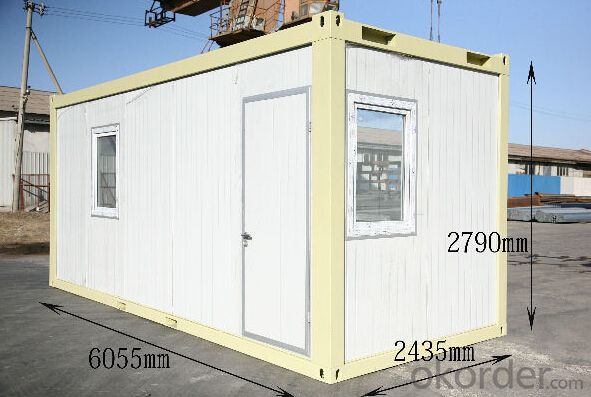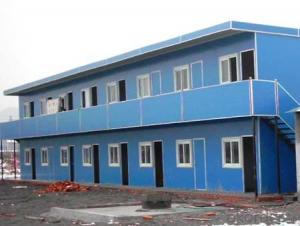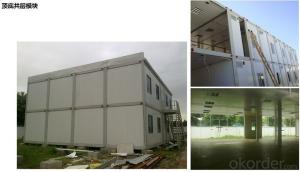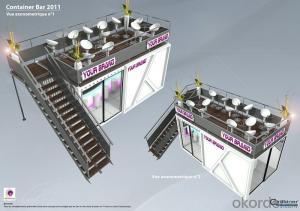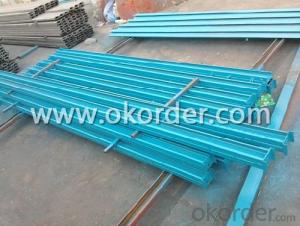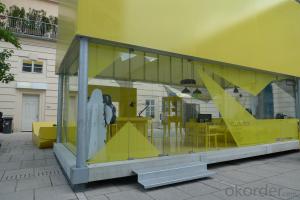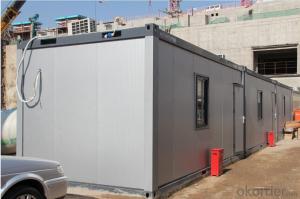Collapsible Container House Galvanized Energy Effective Modular Kit House For Shop
- Loading Port:
- China Main Port
- Payment Terms:
- TT or LC
- Min Order Qty:
- 1 set
- Supply Capability:
- -
OKorder Service Pledge
OKorder Financial Service
You Might Also Like
Collapsible Container House Galvanized Energy Effective Modular Kit House For Shop
Production Description
This is our basic product called Flat-packed container house. It is widely used for office, accommodation and commercial kiosk.
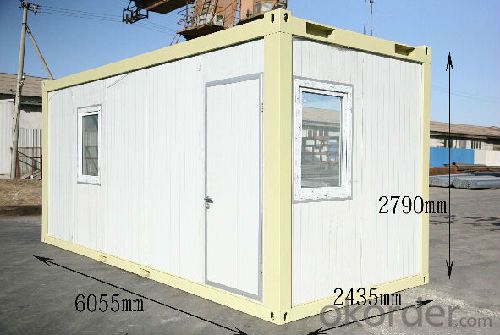
Dimension(mm)&Weight(kg)
Type | External | Internal | Weight (kg) | |||||
Length | Width | Height (package) | Height (assembled) | Length | Width | Height | ||
20’ | 6055 | 2435 | 648/864 | 2591/2790 | 5860 | 2240 | 2500 | from 1850 |
Floor
Steel frame | - made from cold rolled, welded steel profiles, 4 mm thick |
- 4 corner casts, welded | |
- 2 fork lift pockets (except 30’) - distance 1200mm (internal clearance of fork lift pockets: 240×80 mm) | |
- steel cross members, thickness=2mm | |
Insulation | - 100 mm thick Rock Wool |
Subfloor | - 0.5mm thick, galvanized steel sheet |
Floor | - 18mm plywood board |
- 1.8mm PVC floor - flammability class B1 - hardly combustible - smoke density class Q1 - low smoke emission - wear resistance factor: T level |
Roof
Steel frame | - made from cold rolled, welded steel profiles, 3mm thick |
- 4 corner casts, welded | |
- steel cross members, thickness=2mm | |
Roof cover | - 0.5mm thick, galvanized steel sheet - 360 degree seaming at joint of roof panels |
Insulation | - 100 mm thick Rock Wool |
Ceiling | - 10 mm chipboard (V 20), laminated on both sides, white - the chipboard complies with the emission value E1 |
CEE connector | - sunken in frame on short end side |
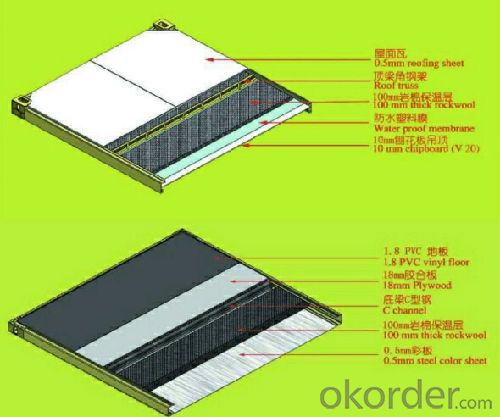
Insulation
Rockwool | - density:120kg/m3 |
- flammability class A- non combustible - smoke density class Q1 - low smoke emission | |
- certificated: CE & GL | |
NeoporR | - density:18kg/m3 |
- flammability class B1- non combustible - smoke density class Q1 - low smoke emission | |
- certificated: CE & GL |
Coatings (Optional)
Deco Coating | Special coating can be applied on top of sandwich wall panel and make the external wall surface looks like plastering finishes or timber finishes. That makes the container house cozy and less industry look. |
Packing and delivery
From our factory to overseas client, there are two ways to delivery the houses. If your port can accept SOC (Shipper’s Owned Container), 4 standard cabins can be packed as a 20ft container and shipped naked. If can not, 7standard cabins can be loaded into one 40ft HC.
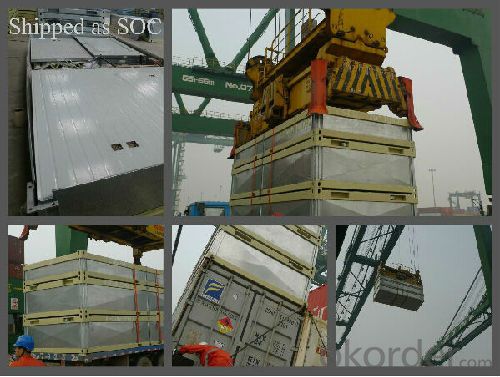
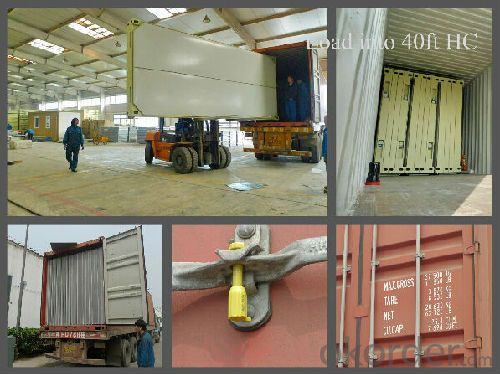
From the dealer’s workshop to the client’s place, it can be delivered by 6m long truck after assembly. The width and height are within traffic limitation.

FAQ:
Q1: Why buy Materials & Equipment from OKorder.com?
A1: All products offered by OKorder.com are carefully selected from China's most reliable manufacturing enterprises. Through its ISO certifications, OKorder.com adheres to the highest standards and a commitment to supply chain safety and customer satisfaction.
Q2: How do we guarantee the quality of our products?
A2: We have established an advanced quality management system which conducts strict quality tests at every step, from raw materials to the final product. At the same time, we provide extensive follow-up service assurances as required.
Q3: What is the service life of a Prefabricated House?
A3: The life of a prefabricated house is at least double that of a corresponding concrete building.
Q4: Why choose a Prefabricated House?
A4: Prefabricated Homes are built to high aesthetic and architectural standards. Additionally, Prefabricated Houses are more resistant (better earthquake protection) and are not affected by extreme weather events, use eco-friendly materials, and offer excellent insulation and energy efficiency.
- Q: Can container houses be designed to have a loft or mezzanine level?
- Container houses have the ability to be designed with a loft or mezzanine level. The flexible floor plans of these modular constructions easily allow for the incorporation of multiple levels. A loft or mezzanine level can serve various purposes, such as providing additional living space, creating separate areas for different functions, or functioning as a sleeping area. The vertical space in container houses can be effectively utilized, maximizing the available square footage and offering a unique and efficient living experience. Furthermore, the inclusion of a loft or mezzanine level can enhance the industrial aesthetic of container houses, resulting in visually appealing interior designs. In conclusion, container houses are highly adaptable and can be customized to meet different needs and preferences, including the addition of loft or mezzanine levels.
- Q: Can container houses be designed with a swimming pool?
- Indeed, it is possible to incorporate a swimming pool into the design of container houses despite their typically compact and limited space. This can be achieved through creative utilization of the available space, such as constructing an elevated pool on the roof or integrating it within the house's structure. Furthermore, container houses can be expanded or modified to create a separate pool area adjacent to the primary living space. Through careful planning and design, container houses can undoubtedly offer a swimming pool to enhance the overall living experience.
- Q: Can container houses be designed for off-grid living?
- Indeed, it is possible to design container houses for off-grid living. Increasingly, people who are interested in sustainable and self-reliant living options are finding container houses to be a popular choice. One of the main advantages of container houses is their flexibility in design and construction. They can be easily modified and customized to include all the necessary elements for off-grid living. These elements typically include renewable energy sources, such as solar panels, wind turbines, or hydroelectric systems, which can generate electricity. Additionally, container houses can have rainwater collection systems and advanced water filtration systems to ensure a sustainable and independent water supply. Moreover, container houses have excellent insulation properties, which can be further improved with insulation materials. This allows for better control of indoor temperatures, reducing the need for excessive heating or cooling. Additionally, the compact size of container houses makes it easier to maintain optimal indoor temperatures, resulting in lower energy consumption. Container houses can also include efficient waste management systems. For example, composting toilets and greywater recycling systems can be installed to minimize water waste and reduce environmental impact. Furthermore, container houses can be equipped with high-efficiency appliances and LED lighting to conserve energy. Overall, container houses offer a versatile and sustainable solution for off-grid living. By incorporating renewable energy sources, efficient water management systems, and energy-saving features, container houses can provide a comfortable and eco-friendly lifestyle in remote or off-grid locations.
- Q: Are container houses suitable for building on sloped terrain?
- Yes, container houses are suitable for building on sloped terrain. Container houses are known for their versatility and adaptability, making them an ideal choice for various landscapes, including sloped terrains. One of the main advantages of container houses is their ability to be easily stacked or placed on different levels, allowing for a seamless integration with the natural contours of the land. This means that container houses can be built on sloped terrains without the need for extensive modifications or costly foundation work. In addition, container houses can be customized to fit the specific needs of the sloped terrain. For instance, the containers can be strategically positioned to take advantage of the natural views and sunlight, creating a unique and sustainable living space. Furthermore, container houses can be designed with various access points, such as stairs or ramps, to ensure easy and safe movement on the sloped terrain. Another important factor to consider is the durability of container houses. Made from strong steel structures, container houses are designed to withstand extreme weather conditions, including on sloped terrains where erosion and shifting of the land may occur. This ensures that the house remains stable and secure over time, providing a long-lasting solution for building on sloped terrain. Overall, container houses offer a practical and efficient solution for building on sloped terrain. With their versatility, adaptability, and durability, container houses can create unique and sustainable living spaces that embrace the natural features of the land.
- Q: Can container houses be designed with a sustainable waste management system?
- Yes, container houses can be designed with a sustainable waste management system. By incorporating composting toilets, greywater recycling systems, and efficient waste separation and recycling practices, container houses can minimize their environmental impact and contribute to sustainable waste management. Additionally, using eco-friendly construction materials and implementing renewable energy systems can further enhance the sustainability of container houses.
- Q: Are container houses suitable for remote or secluded locations?
- Yes, container houses are suitable for remote or secluded locations. They are highly versatile and can be easily transported to such areas. Container houses are durable, weather-resistant, and require minimal maintenance, making them ideal for harsh and isolated environments. Additionally, their modular nature allows for easy expansion or relocation as needed in remote locations.
- Q: Can container houses be built with a rustic charm?
- Yes, container houses can definitely be built with a rustic charm. By using reclaimed materials, incorporating natural elements like wood and stone, and adding rustic finishes such as distressed paint or vintage fixtures, container houses can be designed to have a charming and cozy rustic aesthetic.
- Q: Are container houses resistant to wildfires or forest fires?
- There are several factors that determine whether container houses can resist wildfires or forest fires. The resistance of a container house greatly depends on the materials used for its construction. Shipping containers, typically made of non-combustible steel, are capable of withstanding high temperatures, making them less likely to catch fire or sustain severe damage from flames. Nevertheless, it is important to consider that container houses still require proper insulation and fire-resistant features to enhance their ability to withstand wildfires. These features may include fire-resistant coatings, fireproof insulation materials, as well as windows and doors that have been rated for fire resistance. Furthermore, the surrounding environment and vegetation can also impact the level of fire resistance. If a container house is situated in an area with a high risk of wildfires, it is advisable to take extra precautions, such as clearing vegetation around the house and creating a defensible space. In conclusion, while container houses have the potential to resist wildfires, it is crucial to ensure that appropriate fire-resistant measures are implemented during construction and to take necessary precautions based on the level of fire risk in the vicinity.
- Q: What is the difference between a container house and an activity board?
- The containerized activity room is a movable, reusable building product. The product uses modular design
- Q: Can container houses be built with a rooftop terrace or outdoor seating area?
- Certainly, rooftop terraces or outdoor seating areas can be incorporated into the construction of container houses. In fact, container houses are renowned for their adaptability and capacity for personalization. By carefully organizing and designing the structure, it is possible to create a rooftop terrace or outdoor seating area within a container house. One method to achieve this is by utilizing the rooftop space of the container. This can be accomplished by reinforcing the container's structure and incorporating a staircase or ladder for easy access. With this setup, the rooftop can be transformed into a practical and fashionable terrace or seating area, complete with seating arrangements, greenery, and desired amenities. Furthermore, container houses can also be designed with outdoor seating areas at ground level. This can be achieved by extending the container's structure to establish a covered patio or deck, which can be further enhanced with seating furniture, outdoor lighting, and other decorative elements. It is crucial to note that when planning for a rooftop terrace or outdoor seating area in a container house, it is advisable to seek professional guidance to ensure safety measures and structural integrity. Additionally, compliance with building codes and regulations should be taken into consideration. To conclude, container houses can indeed be constructed with rooftop terraces or outdoor seating areas, enabling individuals to relish outdoor spaces and make the most of the unique advantages provided by container house living.
Send your message to us
Collapsible Container House Galvanized Energy Effective Modular Kit House For Shop
- Loading Port:
- China Main Port
- Payment Terms:
- TT or LC
- Min Order Qty:
- 1 set
- Supply Capability:
- -
OKorder Service Pledge
OKorder Financial Service
Similar products
Hot products
Hot Searches
Related keywords
