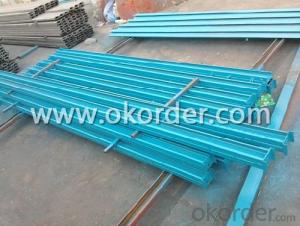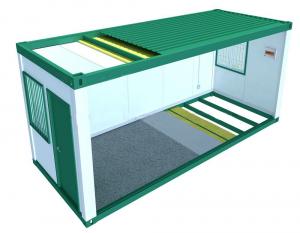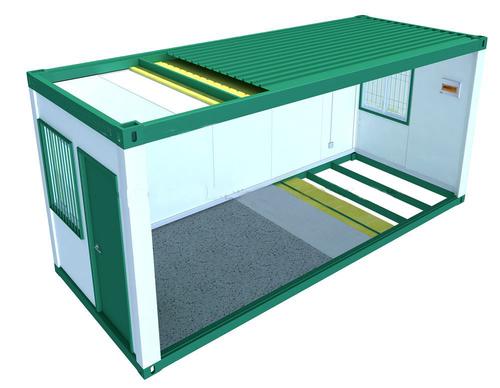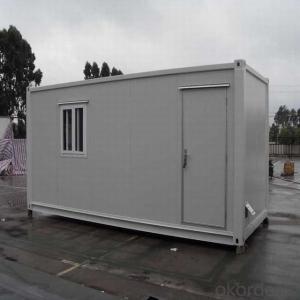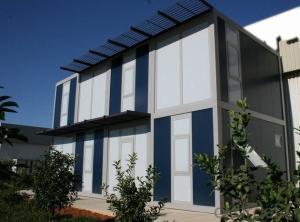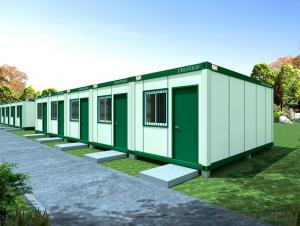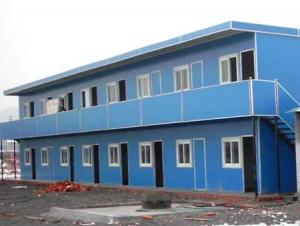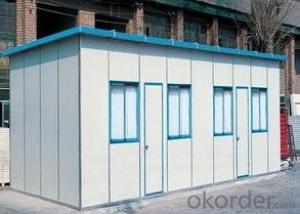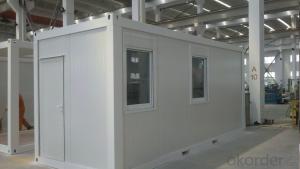High Quality Modular Building Container House
- Loading Port:
- Tianjin
- Payment Terms:
- TT or LC
- Min Order Qty:
- 1 set
- Supply Capability:
- 10000 set/month
OKorder Service Pledge
OKorder Financial Service
You Might Also Like
Modular building Container house
1.Structure of Modular building Container house
As an international recognized product, modular houses have the advantage of good insulation, excellent sealing, flexible combination and freely movement. It has been used in construction, commerce, industry, education, mining, petroleum, disaster and military affairs.
With the fixed size, the modular house could be designed based on the function and combined together in three-dimensional direction. Fast installation lies on the individual flat package and the prefabricated components. The modular houses can be assembled and reassembled for re transportation via road, train and sea.
2.Main Features of Modular building Container house:
-Short Lead-time
Prefabricated: fabrication occurs in parallel with site preparation
Design for easy installation
Product could be installed whatever the weather condition
-Safety
Statics based on wind, snow load, seismic conditions
Floor: Q235 steel,height 140mm, thickness 3.75mm
Fireproof material (glass wool, steel even for the ceiling…)
Thickness and resistance of the panels (75mm + 0.5mm steel sheets / U profile / Rivets)
-Comfort
panels: thickness 75mm with glass wool (a very good insulation material) with the highest density available
connection between panels is without thermal bridge
gaskets have been added in several parts of the modules to achieve a very good air-tighness
noise reduction is insured by a gap between roof and floor and also by the glass wool in the panels that is a good sound isolation material
new window system for better airtighness
-Flexibility
3 storeys / no horizontal limit
total surface could be adjusted during the life of the project
Image - Recognition
A safe, nice looking, comfortable space that would be recognised by your customers, your management and also by the users,meanwhile could greatly enhance the corporate image.
Sustainability - Environement friendly - Social Responsibility
Long life span
Good isolation of the modules (panels of 75mm glass wool high density 64 kg/m3, few thermal bridge, gaskets for airtightness....) that anables a lower consumption of energy in winter (heater) and in summer (air conditionning)
No waste on site: prefabricated modules
Limited waste during manufacturing: LEAN management and standardization
Limited environmental impact on site: no voice, fast installation, fast removal of modules at the end of the project, light and most of the time removable foundations
3. Modular building Container house Images
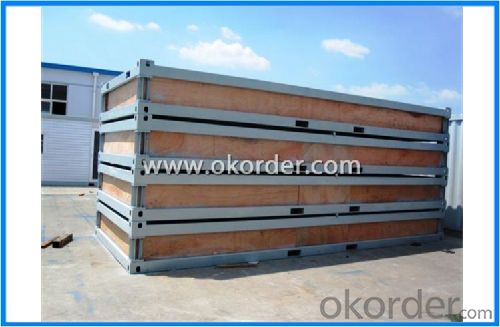
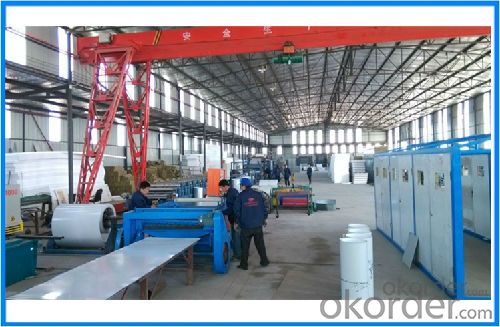
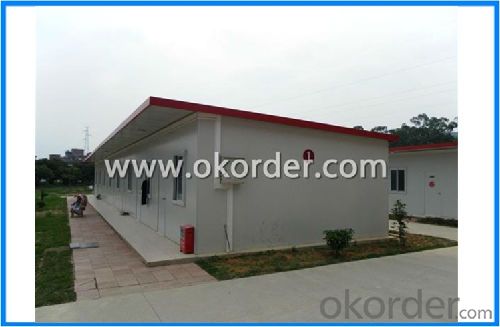
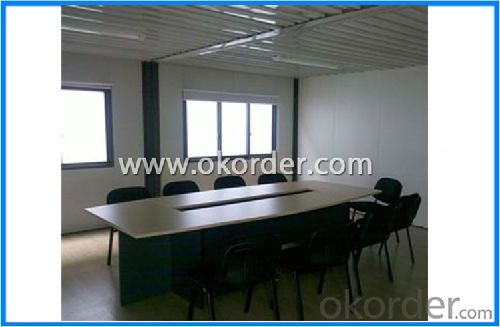
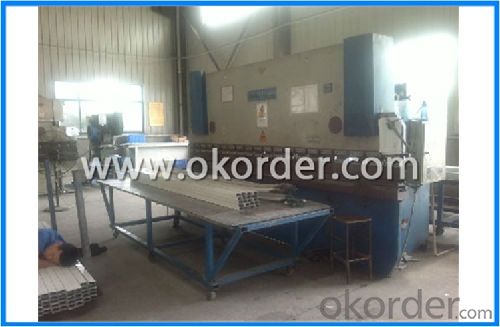
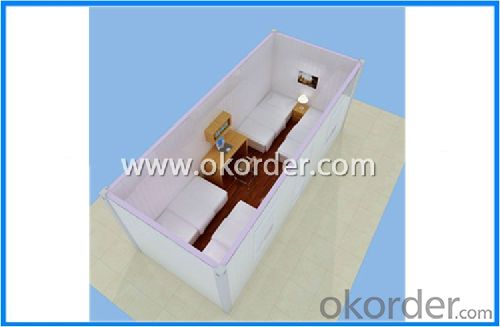
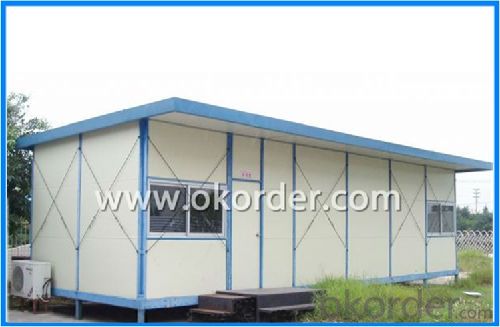
4. Modular building Container house Specification
| Suspending floor | ||
| The light steel painted suspending floor is easy to assemble. The height can be customized from 300mm to 600mm. It needs the simple concrete blocks as foundation which can save the overall costs and time. It is widely used in high humidity to keep indoor ground dry. | ||
| Size and Load | ||
| Size | nM+160 M is module (n=4,5,6… 1M=1820mm) Single storey wall/ridge height: 2865mm/3560mm Two storey wall/ridge height: 5715mm / 6410mm Three storey wall /ridge height: 8565mm / 9260mm | |
| Roof live load | 0.3KN/㎡ | |
| Wind load | 0.45KN/㎡ | |
| Snow load | 0.5KN/㎡ | |
| Steel structure | From -15℃ to 50℃ | |
| Insulation | ||
| Rock wool | ||
| Glass wool | ||
| PU | ||
| Roof | ||
| Color steel sheet | Upper plate: 0.3mm galvanzied and coated color steel sheet Lower plate: 0.25mm galvanzied and coated color steel sheet | |
| Insulation | Standard:EPS with 50mm thick Option:EPS with 75mm thick Glass wool with 50mm thick Glass wool with 75mm thick | |
| Ceiling | Standard:gypsum board Option:Mineral wool acoustic panel, PVC panel | |
| Floor | ||
| Material | Without suspending floor system: Concrete foundation + ceramic tile floor With suspending floor system: 12mm OSB board + PVC floor or laminated floor | |
| Formaldehyde | ||
| moistureproof | ||
| Wall | ||
| Outer layer | 0.25mm galvanzied and coated color steel sheet | |
| Insulation | Standard: 50mm EPS Option: 75mm EPS 50mm glasswool 75mm glass wool | |
| Inner layer | 0.25mm galvanzied and coated color steel sheet | |
| Door | ||
| Size | Standard: 960*2030mm 750*2000mm Option: design according to requirement | |
| Material | Standard:SIP door Option: steel door security door | |
| Window | ||
| Size | 1735*932mm 1735*482mm | |
| Frame | Standard:PVC Option:aluminium | |
| Glass | 4mm thick | |
| Electric | ||
| Fittings | ||
| Socket | Multifunctional socket Option: American standard, European standard, British Standard, Australia standard, etc. | |
| Wiring | BV-1.5mm² BV-2.5mm² BV-4mm² | |
| Voltage | 220/380V | |
| Breaker | Miniature circuit breaker | |
| Structure painting | ||
| Protection against oxidation | Abrasive blasting | |
| Color | Blue | |
| Thicknes | 80µm | |
| Painting | Primer:epoxy Finish: crylic acid | |
5.FAQ
1.How about the installation? For example, the time and cost?
To install 200sqm house needs only 45 days by 6 professional workers. The salary of enginner is USD150/day, and for workers, it's 100/day.
2.How long is the life span of the house?
Around 50 years
3. And what about the loading quantity?
One 40'container can load 140sqm of house.
- Q: Can container houses have multiple floors?
- Yes, container houses can have multiple floors. Container houses are versatile and can be stacked on top of each other to create multiple levels. This allows for the efficient use of space and the ability to accommodate larger families or provide additional living or working areas. However, it is important to ensure that the structure is properly reinforced and designed to support the weight of multiple floors to ensure safety and stability.
- Q: Are container houses suitable for low-income housing projects?
- Yes, container houses can be a suitable option for low-income housing projects. Container houses are cost-effective as they utilize recycled shipping containers, which significantly reduces construction costs. These projects can be implemented quickly and efficiently, allowing for a faster turnaround time to accommodate the urgent need for low-income housing. Additionally, container houses are flexible and can be easily modified to meet the specific needs and requirements of different communities. They can be designed to include essential amenities such as plumbing, electricity, and insulation, providing a safe and comfortable living environment for low-income individuals and families. Furthermore, container houses are environmentally friendly as they promote sustainable living by repurposing existing materials. Overall, container houses offer an affordable and practical solution for low-income housing projects, making them a suitable choice for addressing the housing needs of disadvantaged communities.
- Q: Do container houses have plumbing and electrical systems?
- Yes, container houses can have plumbing and electrical systems incorporated into their design. They can be equipped with standard plumbing fixtures such as sinks, toilets, and showers, as well as electrical wiring for lighting, outlets, and appliances. However, the specific installation and configuration may vary depending on the design and customization of the container house.
- Q: Can container houses be designed with an industrial or warehouse-style appearance?
- Yes, container houses can definitely be designed with an industrial or warehouse-style appearance. In fact, the modular and versatile nature of shipping containers makes them an ideal choice for creating such a design aesthetic. By utilizing the characteristic features of container architecture, such as exposed metal framework, corrugated steel walls, and large windows, architects and designers can easily achieve an industrial or warehouse-inspired look for container houses. To enhance the industrial aesthetic further, designers may incorporate elements like exposed brick walls, concrete floors, and high ceilings, which are commonly found in warehouses. Additionally, incorporating steel beams, metal staircases, and large rolling doors can further contribute to the overall industrial feel. Moreover, by strategically combining multiple containers and stacking them in different configurations, designers can create unique and visually striking structures reminiscent of warehouse complexes. These multi-container designs can be customized to include features like mezzanine floors, open-plan layouts, and expansive windows, allowing for a seamless integration of industrial aesthetics with modern living spaces. Ultimately, container houses provide ample flexibility in terms of design, making it entirely possible to achieve an industrial or warehouse-style appearance while also ensuring a comfortable and functional living environment. Whether it's for residential or commercial purposes, container houses offer a creative and sustainable approach to architectural design that can be tailored to suit various styles, including the industrial or warehouse aesthetic.
- Q: Are container houses suitable for artist studios or workshops?
- Yes, container houses can be suitable for artist studios or workshops. They provide a cost-effective and versatile solution for creative spaces, offering ample room for artistic activities. Container houses can be easily customized and modified to accommodate specific needs, such as adding large windows for natural lighting or creating separate sections for different art forms. Additionally, their portability allows artists to easily move their studios or workshops to different locations if desired.
- Q: Are container houses suitable for elderly individuals?
- Yes, container houses can be suitable for elderly individuals. Container houses can be designed with accessibility features such as ramps, wider doorways, and grab bars to accommodate the mobility needs of elderly individuals. Additionally, container houses can be modified to include single-level layouts to avoid the need for stairs. With proper modifications and considerations, container houses can provide a comfortable and convenient living space for elderly individuals.
- Q: Can container houses be stacked?
- Yes, container houses can be stacked. In fact, one of the main advantages of using shipping containers for housing is their ability to be easily stacked and combined to create multi-level structures. The strong steel framework of containers allows them to be securely stacked on top of each other, making it possible to build vertically and maximize space utilization. Additionally, container houses can be designed with reinforced foundations and structural support to ensure stability and safety when stacked. This stacking capability offers great flexibility in terms of design and allows for the construction of unique and innovative container homes and buildings.
- Q: Can container houses be designed with a modern or contemporary aesthetic?
- Yes, container houses can definitely be designed with a modern or contemporary aesthetic. In fact, many architects and designers have embraced the use of shipping containers as a sustainable and affordable building material, while also incorporating sleek and stylish designs. One of the advantages of using container houses for modern or contemporary designs is their clean and industrial look. The metal structure of the containers, with their straight lines and geometric shapes, can lend themselves well to a modern aesthetic. Additionally, the uniformity of the containers allows for modular design, which can be easily customized to create a contemporary look. Designers often incorporate large windows, open floor plans, and minimalist interiors to enhance the modern feel of container houses. This allows for abundant natural light, an airy atmosphere, and a seamless integration between indoor and outdoor spaces. The use of high-quality finishes, such as wood or polished concrete, can further elevate the overall contemporary aesthetic of the container house. Moreover, container houses can be creatively stacked or arranged to create unique and visually striking designs. Architects have experimented with cantilevered sections, rooftop gardens, and even multi-story container structures, all of which contribute to a modern and cutting-edge appearance. Ultimately, container houses offer a versatile canvas for modern or contemporary designs. With the right architectural vision and attention to detail, these structures can be transformed into stylish and visually appealing homes that seamlessly blend sustainability and aesthetics.
- Q: What types of materials are used in container house construction?
- Container houses are typically constructed using steel shipping containers as the main structural element. Additional materials used in their construction include insulation materials, such as spray foam or rigid foam boards, as well as wooden or steel framing for interior walls and partitions. Other materials like plywood, drywall, flooring materials, and roofing materials are also used to complete the construction of container houses.
- Q: Can container houses be designed with large windows?
- Container houses have the ability to incorporate large windows in their design. One of the benefits of container houses is their flexibility in design, which allows for various customization options, such as the inclusion of spacious windows. By considering engineering and design factors, containers can be modified to accommodate larger or multiple windows, resulting in a more open and roomy atmosphere inside. This modification also maximizes the amount of natural light and provides stunning views. Architects and designers have successfully transformed container houses into modern and visually appealing homes by strategically positioning large windows, both inside and outside the structure. Moreover, the use of large windows in container houses creates a sense of connection with the surrounding environment and optimizes the utilization of limited space.
Send your message to us
High Quality Modular Building Container House
- Loading Port:
- Tianjin
- Payment Terms:
- TT or LC
- Min Order Qty:
- 1 set
- Supply Capability:
- 10000 set/month
OKorder Service Pledge
OKorder Financial Service
Similar products
Hot products
Hot Searches
Related keywords
