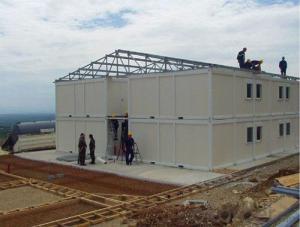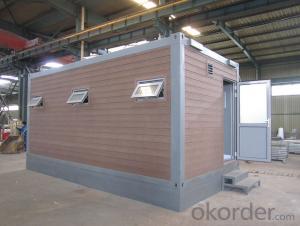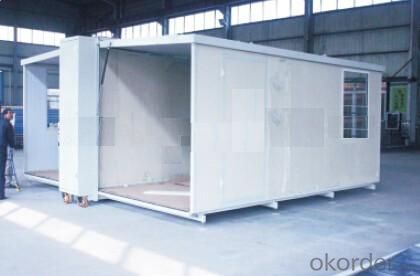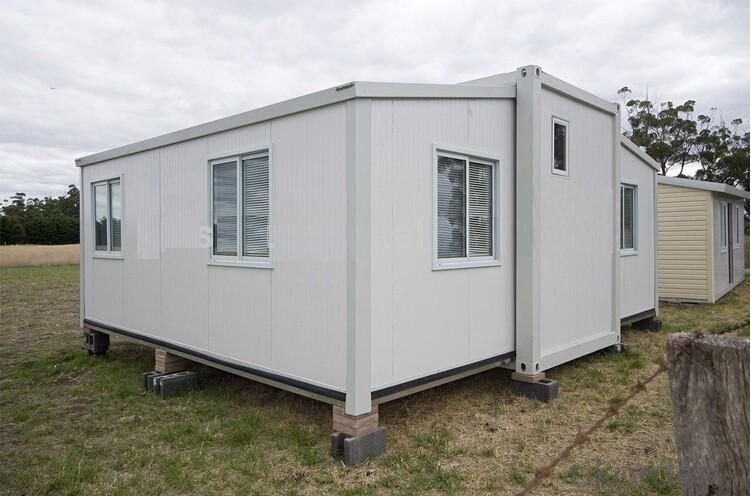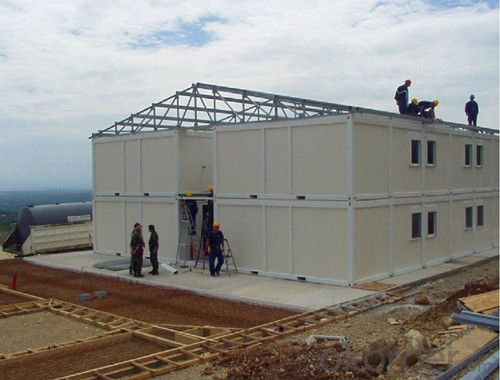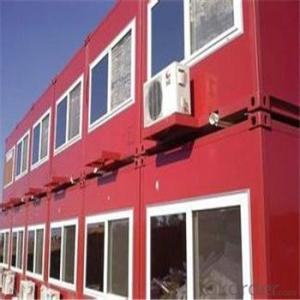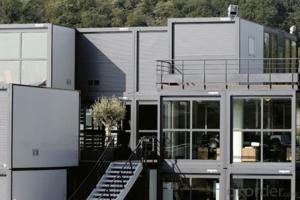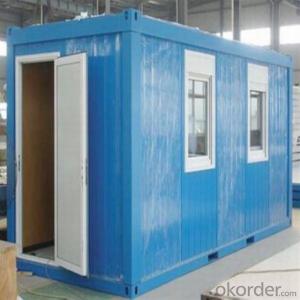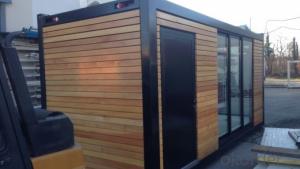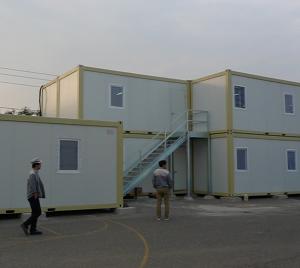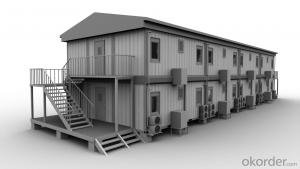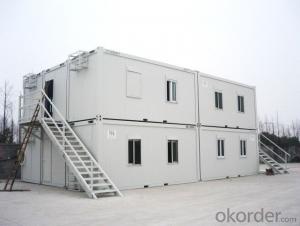Collapsible 20ft Assembled Container House Fold Able Container Office
- Loading Port:
- Guangzhou
- Payment Terms:
- TT OR LC
- Min Order Qty:
- 1 set
- Supply Capability:
- 10000 set/month
OKorder Service Pledge
OKorder Financial Service
You Might Also Like
Collapsible 20ft assembled container house fold able container office
Description
20ft standard container house is a kind of modular house ,using light steel as main structure, can be used for residential living or commerical accommodation.
Specification
No ground foundation involved
Green material, no construction garbage caused
Strong & Durable structure
Easy assembly and disassembly
Convenient transportation
Cost saving (material and labor cost)
Reusable(material & water & electronic system and others)
Benefits
Perfect for modular/prefab site offices,cabins,warehouse,villa,toliet,shop,hotel,camp,office
Efficient, low cost designs that can be customized for end user requirements
Easy for low skilled workers to assemble
The light steel frame structure is strong and reliable
Many modular homes can be stacked and linked together to create more space
Neat inside: plumbing and wires are hidden into the sandwich panel
The cabin can be dis-assemebled for transport.
Package
4 units/bundle, the bundle is the same dimension as 20'GP container as followed:
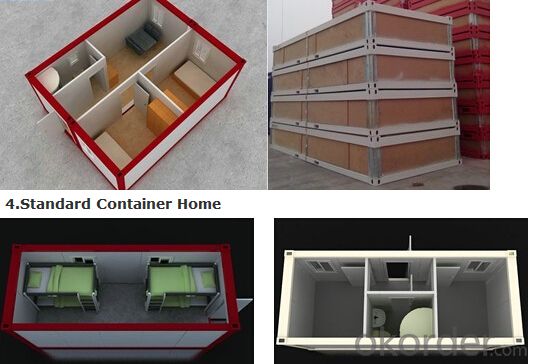
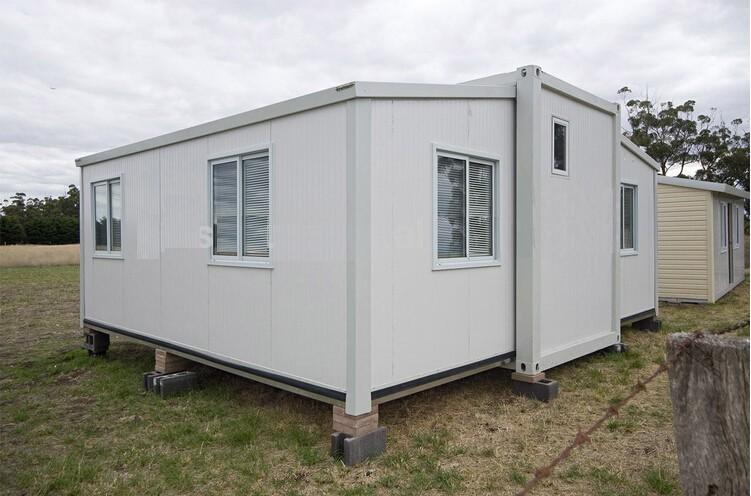
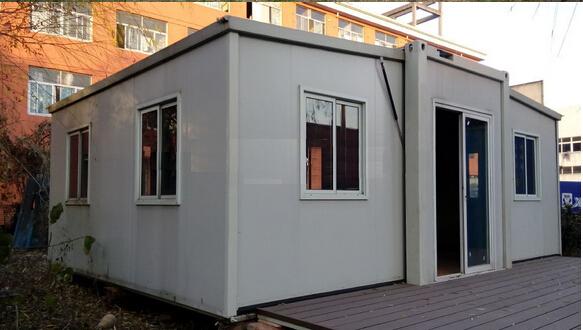
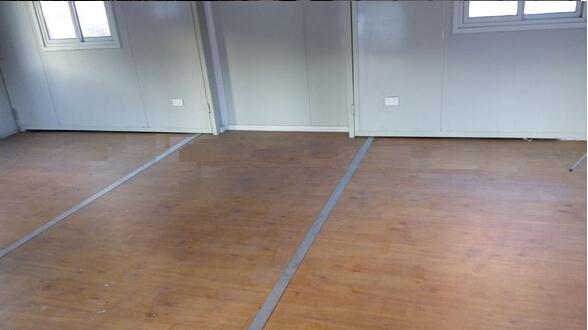
FAQ
1. Q: How much is this house?
A: Please provide with your house drawing and project location, because different design, different location effect the house materials quantity and steel structure program.
2. Q: Do you do the turnkey project?
A: Sorry, we suggest customer to deal with the foundation and installation works by self, because local conditions and project details are well knowb by customers, not us. We can send the engineer to help.
3. Q: How long will your house stay for use?
A: Our light steel prefab house can be used for about 30 years.
4. Q: How long is the erection time of one house?
A: for example one set of 20ft container house, 2 workers will install it within 4 hrs.
5. Q: Can you do the electricity,plumbing and heater?
A:The local site works had better to be done by the customers.
- Q: Can container houses be designed with a meditation or yoga space?
- Absolutely! Container houses have the potential to incorporate a dedicated meditation or yoga space. They offer great customization options, allowing the inhabitants to modify the space according to their specific needs and preferences. By employing a little creativity and thoughtful design, it is easily achievable to integrate a meditation or yoga area into a container house. The key to designing such a space in a container house lies in giving prominence to tranquility, peace, and serenity. This can be accomplished by selecting a secluded and quiet spot within the house, away from any noise or distractions. Container houses can be designed with an open floor plan, which provides the flexibility to create a designated meditation or yoga area. By using different materials like bamboo flooring or a soothing color palette, this space can be visually distinct from the rest. Natural light also plays a crucial role in creating a calming atmosphere. Incorporating large windows or skylights into the design allows for ample natural light, known to enhance the meditation and yoga experience. Apart from this, proper ventilation and insulation ensure a comfortable and refreshing environment for these practices. Storage is another key consideration. A meditation or yoga space requires storage for yoga mats, meditation cushions, and other accessories. To keep these items easily accessible and organized while maximizing the use of space, built-in shelves or cabinets can be installed. Lastly, incorporating elements of nature such as plants or a small indoor fountain can enhance the overall ambiance of the meditation or yoga space. These natural elements contribute to the calming and grounding effect, making the meditation or yoga experience more immersive and fulfilling. In conclusion, container houses can be uniquely designed to accommodate a meditation or yoga space. With careful planning and attention to detail, it is certainly possible to create a serene and tranquil environment within a container house that promotes relaxation, mindfulness, and spiritual well-being.
- Q: Can container houses be designed with a swimming pool?
- Indeed, it is possible to incorporate a swimming pool into the design of container houses despite their typically compact and limited space. This can be achieved through creative utilization of the available space, such as constructing an elevated pool on the roof or integrating it within the house's structure. Furthermore, container houses can be expanded or modified to create a separate pool area adjacent to the primary living space. Through careful planning and design, container houses can undoubtedly offer a swimming pool to enhance the overall living experience.
- Q: Can container houses be designed to have an open-concept layout?
- Yes, container houses can be designed to have an open-concept layout. The modular nature of containers allows for flexibility in design, allowing for walls to be removed or repositioned to create open and spacious living areas. Additionally, the use of large windows and strategic placement of furniture can further enhance the open feel of the space.
- Q: Can container houses be stacked?
- Yes, container houses can be stacked. In fact, one of the main advantages of using shipping containers for housing is their ability to be easily stacked and combined to create multi-level structures. The strong steel framework of containers allows them to be securely stacked on top of each other, making it possible to build vertically and maximize space utilization. Additionally, container houses can be designed with reinforced foundations and structural support to ensure stability and safety when stacked. This stacking capability offers great flexibility in terms of design and allows for the construction of unique and innovative container homes and buildings.
- Q: Is there a containerized housekeeping room?
- Construction, generally refers to the people living, working, learning, production, management, entertainment, storage of goods and other social activities of the construction.
- Q: Can container houses be designed with a rustic or industrial look?
- Yes, container houses can definitely be designed with a rustic or industrial look. The modular nature of container homes allows for endless possibilities when it comes to exterior and interior design. With the right materials, finishes, and design elements, container houses can easily achieve the rustic or industrial aesthetic. For a rustic look, natural materials such as reclaimed wood or stone can be incorporated into the design. Exposed beams, distressed finishes, and earthy color palettes can also contribute to the rustic charm. Additionally, incorporating elements like barn doors, vintage lighting fixtures, and antique furniture can enhance the overall rustic feel of the container house. On the other hand, an industrial look can be achieved by using materials like metal, concrete, and glass. Exposed steel beams, corrugated metal siding, and concrete walls can create an industrial vibe. Incorporating minimalist design elements, such as clean lines, open spaces, and functional furniture, will further enhance the industrial aesthetic. It's important to note that while container houses can be designed with a rustic or industrial look, the final outcome will depend on the creativity and vision of the designer. With the right combination of materials, finishes, and design choices, container houses can successfully embrace the desired aesthetic.
- Q: Can container houses be rented or leased?
- Yes, container houses can be rented or leased. Many people choose to rent or lease container houses as an affordable and flexible housing option.
- Q: What is the advantage of a container room?
- the main reason is the high price of land, you buy a house box, then you have to consider you put the container to rent the land, the price you have considered no
- Q: Can container houses be built in earthquake-prone areas?
- Yes, container houses can be built in earthquake-prone areas, but they need to be designed and constructed with earthquake-resistant features to ensure their safety and stability. These features may include reinforced foundations, flexible connections, and structural bracing. It is important to work with experienced architects and engineers who are knowledgeable about earthquake-resistant design principles to ensure that container houses can withstand seismic activity. Additionally, local building codes and regulations should be followed to ensure compliance and safety. Proper planning, design, and construction techniques can mitigate the risks associated with earthquakes and make container houses a viable option in earthquake-prone areas.
- Q: Are container houses subject to building codes and regulations?
- Yes, container houses are subject to building codes and regulations. Despite their unique construction, container houses are still considered structures and must comply with the same regulations as traditional homes or buildings. Building codes and regulations vary by location, but they typically cover aspects such as safety, structural integrity, energy efficiency, fire protection, electrical and plumbing systems, and occupancy standards. Since container houses are often built using repurposed shipping containers, certain modifications may need to be made to meet these building code requirements. It is essential to consult with local authorities or a professional architect or engineer to ensure that the container house meets all necessary regulations and obtains the required permits before construction or occupancy.
Send your message to us
Collapsible 20ft Assembled Container House Fold Able Container Office
- Loading Port:
- Guangzhou
- Payment Terms:
- TT OR LC
- Min Order Qty:
- 1 set
- Supply Capability:
- 10000 set/month
OKorder Service Pledge
OKorder Financial Service
Similar products
Hot products
Hot Searches
Related keywords


