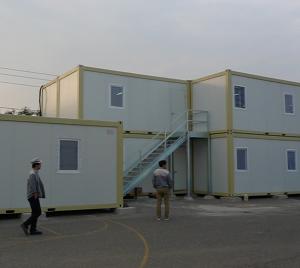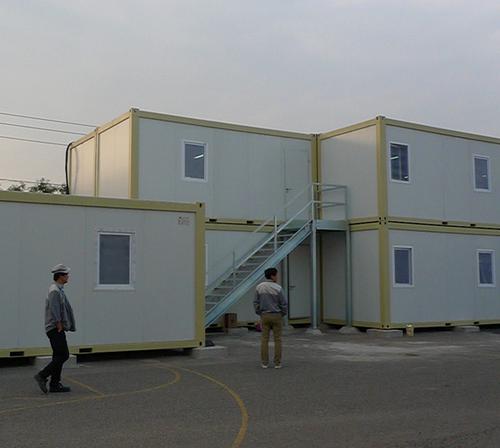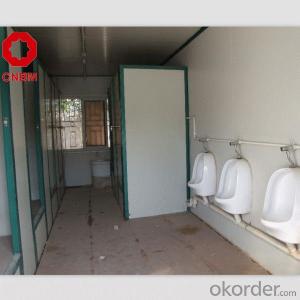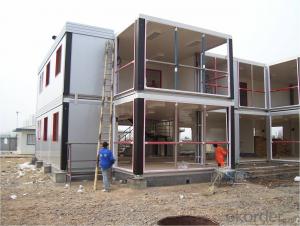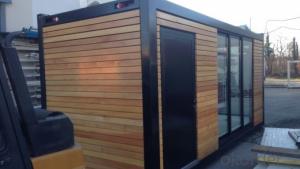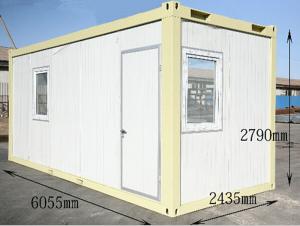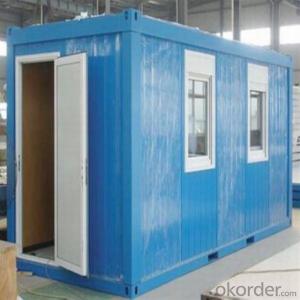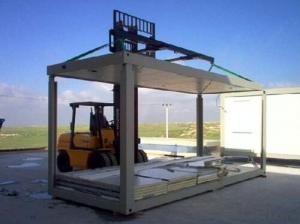20ft Flat-pack Container House for Living Office Toilet Bathroom Shower
- Loading Port:
- Tianjin
- Payment Terms:
- TT OR LC
- Min Order Qty:
- -
- Supply Capability:
- 500 Sets set/month
OKorder Service Pledge
OKorder Financial Service
You Might Also Like
20ft Flat-pack Container House for Living Office Toilet Bathroom Shower
This house is jointed by our basic product called Flat-packed container house. It is widely used foroffice, accommodation and commercial kiosk.
ProductFeatures:
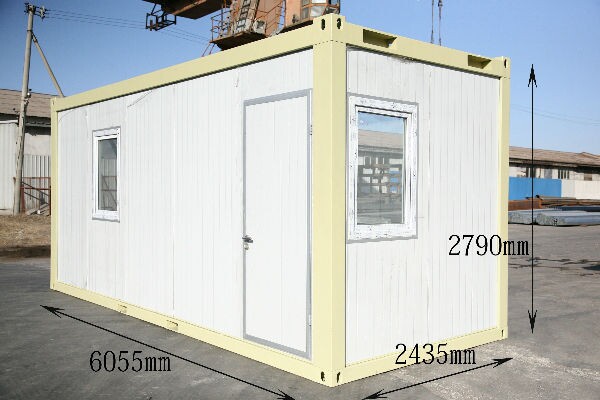
Dimension(mm)&Weight(kg)
Type | External | Internal | Weight (kg) | |||||
Length | Width | Height (package) | Height (assembled) | Length | Width | Height | ||
20’ | 6055 | 2435 | 648/864 | 2591/2790 | 5860 | 2240 | 2500 | from 1850 |
Floor
Steel frame | - made from cold rolled, welded steel profiles, 4 mm thick |
- 4 corner casts, welded | |
- 2 fork lift pockets (except 30’) - distance 1200mm (internal clearance of fork lift pockets: 240×80 mm) | |
- steel cross members, thickness=2mm | |
Insulation | - 100 mm thick Rock Wool |
Subfloor | - 0.5mm thick, galvanized steel sheet |
Floor | - 18mm plywood board |
- 1.8mm PVC floor - flammability class B1 - hardly combustible - smoke density class Q1 - low smoke emission - wear resistance factor: T level |

Insulation
Rockwool | - density:120kg/m3 |
- flammability class A- non combustible - smoke density class Q1 - low smoke emissio n | |
- certificated: CE & GL | |
NeoporR | - density:18kg/m3 |
- flammability class B1- non combustible - smoke density class Q1 - low smoke emission | |
- certificated: CE & GL |
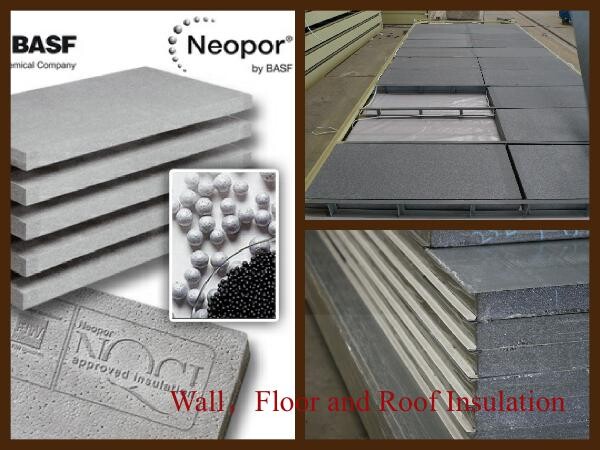
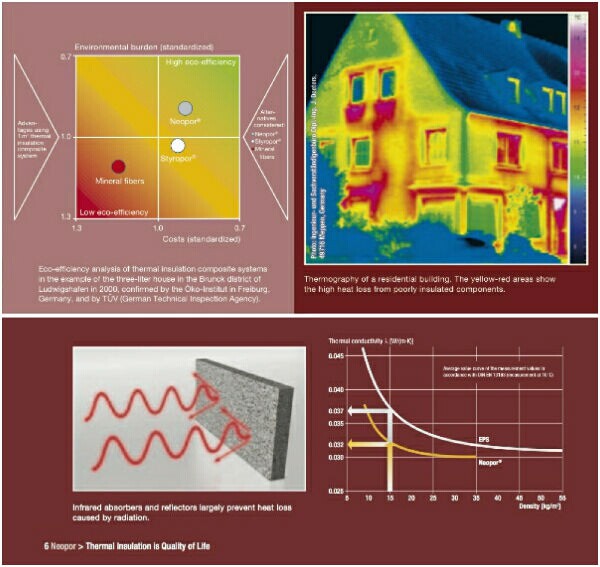
Coatings(Optional)
Deco Coating | Special coating can be applied on top of sandwich wall panel and make the external wall surface looks like plastering finishes or timber finishes. That makes the container house cozy and less industry look. |
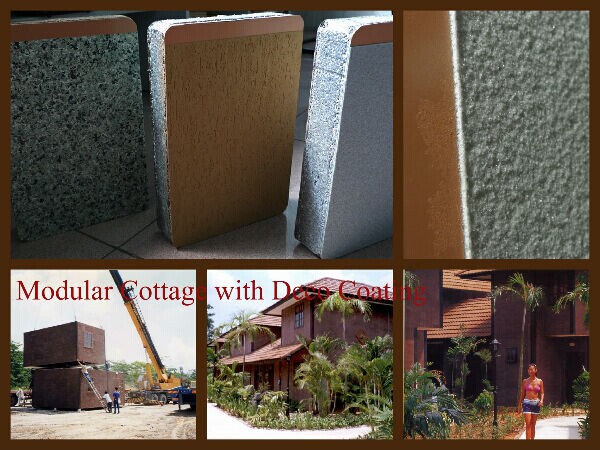
Packaging & Shipping
From ourfactory to overseas client, there are two ways to delivery the houses. If yourport can accept SOC (Shipper’s Owned Container), 4 standard cabins can bepacked as a 20ftcontainer and shipped naked. If can not, 7standard cabins can be loaded into one40ft HC.
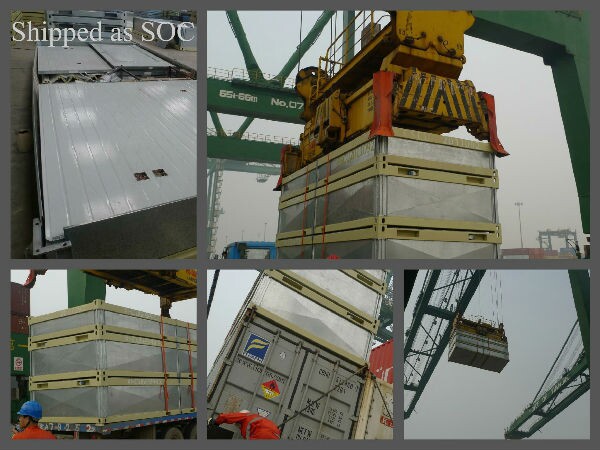
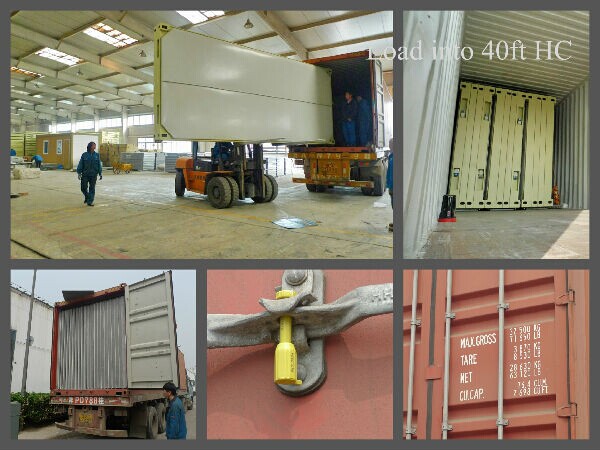
From thedealer’s workshop to the client’s place, it can be delivered by 6m long truck after assembly. The width and height are within traffic limitation.

Our Services
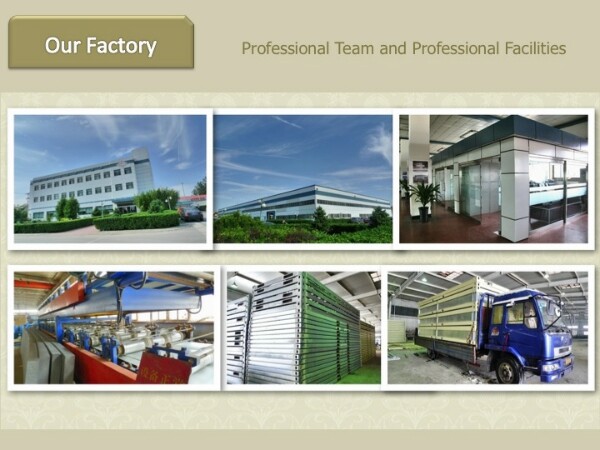
Wecould provide deisgn, manufacture, logistic and on-site instruction services.
Company Information



- Q: Are container houses suitable for artist studios or workshops?
- Indeed, container houses prove to be extremely well-suited for artist studios or workshops. Their affordability, mobility, and sustainability have led to a surge in popularity in recent years. The versatility of container houses is one of their main advantages. They can be easily modified and customized to meet the specific requirements of an artist studio or workshop. Whether it involves adding windows to allow for natural light, insulation for climate control, or partition walls to create separate workspaces, container houses can be effortlessly transformed into comfortable and functional creative spaces. Furthermore, container houses offer the convenience of portability, allowing artists to relocate their studios or workshops as needed. This mobility is especially beneficial for artists who frequently travel or prefer to work in different settings. By simply transporting their container studio to a new location, artists can save time and money that would otherwise be spent on renting or constructing a new space. In addition, container houses present an environmentally friendly choice for artists. Many containers are repurposed from shipping yards, providing them with a second lease on life instead of being discarded. By utilizing recycled materials, artists can contribute to sustainable practices and reduce their impact on the environment. Lastly, container houses often come at a more affordable price compared to traditional studios or workshops. This is particularly advantageous for artists who are just starting out or have limited financial resources. Opting for a container house can free up funds that would have been otherwise spent on purchasing, modifying, and maintaining a conventional space, allowing artists to invest in art supplies, equipment, or other artistic endeavors. To summarize, container houses offer a multitude of advantages that make them an excellent choice for artist studios or workshops. Their versatility, mobility, sustainability, and affordability make them an attractive option for artists in search of flexible and creative workspaces.
- Q: Are container houses suitable for areas with limited access to medical facilities?
- Container houses can be a suitable housing option for areas with limited access to medical facilities. These houses are sturdy, cost-effective, and can be easily transported to remote locations. In such areas, where conventional housing options may be limited, container houses can provide a safe and comfortable living space. However, it is important to consider the specific needs of individuals living in these areas, especially in terms of medical care. While container houses can offer decent living conditions, they do not address the lack of medical facilities directly. It is crucial to provide alternative solutions to ensure the availability of medical aid in these areas. One possible approach would be to establish mobile medical clinics or telemedicine services to bridge the gap between container houses and medical facilities. These initiatives can provide basic healthcare services, consultations, and emergency assistance to the residents. Additionally, training local healthcare workers and equipping them with necessary medical supplies can also improve the healthcare accessibility in these areas. Ultimately, while container houses can provide suitable living spaces, it is essential to address the larger issue of limited access to medical facilities. By implementing comprehensive strategies that combine alternative healthcare options with container housing, we can ensure that individuals in these areas have both adequate housing and access to medical care.
- Q: Can container houses be designed to have a modern aesthetic?
- Yes, container houses can definitely be designed to have a modern aesthetic. With the help of innovative architects and designers, container houses can be transformed into sleek and stylish living spaces. The use of clean lines, minimalist design, and contemporary finishes can give container houses a modern look and feel. Additionally, incorporating large windows, open floor plans, and modern amenities can further enhance the modern aesthetic of container houses.
- Q: Can container houses be designed to have a fireplace?
- Yes, container houses can be designed to have a fireplace. Although containers are made of steel, which is not a traditional material used to construct fireplaces, there are ways to incorporate a fireplace into a container house design. One common approach is to use a wood-burning stove or a closed combustion fireplace, which can be installed in a specially designed area that allows for proper ventilation and safety precautions. Additionally, the container can be modified to include a chimney or venting system to ensure the smoke is safely directed outside. It is crucial to consult with professionals experienced in container home construction and fireplace installation to ensure that all necessary safety measures are met and that the design complies with local building codes and regulations.
- Q: Are container houses suitable for community centers?
- Indeed, container houses make for suitable choices when it comes to community centers. Offering a plethora of advantages, they prove to be the ideal option for community centers. Primarily, their cost-effectiveness is notable. In comparison to traditional brick-and-mortar buildings, container houses are significantly more affordable, making them a viable choice for community centers that often operate on limited budgets. Furthermore, container houses exhibit remarkable versatility. They can be easily modified and customized to meet the specific requirements of a community center. Containers can be stacked or joined together, thereby creating larger spaces. Additionally, windows, doors, and other necessary facilities can be added or modified as needed. This adaptability empowers community centers to adjust their space to accommodate a variety of activities, events, and programs. Moreover, container houses are environmentally friendly. By repurposing shipping containers, we can reduce waste and promote sustainability. Moreover, container houses can be designed to be energy-efficient, utilizing insulation and renewable energy sources to minimize their impact on the environment. Another advantage of container houses is their mobility. In the event that a community center needs to relocate due to changing needs or circumstances, container houses can be easily transported to a new location. This flexibility enables community centers to serve different neighborhoods or communities, thereby reaching a wider population. Lastly, container houses can be aesthetically pleasing. Through creative design and architectural modifications, container houses can be transformed into visually captivating structures. This contributes to the overall ambiance and attractiveness of a community center, making it a more inviting and engaging space for community members. In conclusion, container houses prove to be suitable options for community centers due to their cost-effectiveness, versatility, eco-friendliness, mobility, and aesthetic potential. These factors make container houses an appealing choice for community centers that seek affordable, adaptable, sustainable, and visually appealing spaces to serve their communities.
- Q: Are container houses suitable for areas with limited access to skilled labor?
- Container houses are a suitable option for areas with limited access to skilled labor. One of their main advantages is their simplicity and ease of construction. These houses are designed to be prefabricated and can be quickly assembled on-site with minimal labor and expertise required. Unlike traditional construction methods that heavily rely on skilled labor, container houses can be built by following simple instructions and even self-built by individuals with basic construction knowledge. Standard shipping containers are used to build container houses, which are already well-suited for transportation and can be easily delivered to remote or inaccessible areas. This makes them an ideal housing solution for regions with limited access to skilled labor, as the need for a large team of skilled workers is significantly reduced. Additionally, the repetitive nature of container house construction allows for a more streamlined building process, further minimizing the need for specialized labor. Furthermore, container houses are highly customizable and adaptable to different needs and requirements. They can be modified and expanded easily, allowing for future growth and changes. This flexibility reduces the reliance on skilled labor for major renovations or modifications, making container houses a practical choice for areas where skilled labor is scarce or expensive. In conclusion, container houses offer a cost-effective, efficient, and practical solution for areas with limited access to skilled labor. Their simplicity, ease of construction, and adaptability make them an excellent choice for addressing housing needs in such regions.
- Q: Are container houses suitable for agricultural purposes?
- Depending on the specific needs and requirements of the agricultural operation, container houses can indeed be a suitable option for agricultural purposes. They offer several advantages in terms of cost-effectiveness and efficiency. Container houses are a practical and efficient solution for creating temporary or permanent structures on agricultural land. They can be easily transported and assembled, making them an ideal choice for remote or temporary agricultural projects. Moreover, container houses can be customized and modified to meet various agricultural needs. They can be equipped with insulation, ventilation, and climate control systems to create a suitable environment for storing produce, growing plants, or housing livestock. Plumbing and electrical systems can also be installed to meet specific requirements of different agricultural operations. Furthermore, container houses are durable and weather-resistant, making them suitable for agricultural use in different climates. They are made from strong steel and can withstand heavy rain, wind, and extreme temperatures, ensuring the protection of agricultural products or livestock housed within them. Additionally, container houses offer a flexible and scalable solution for agricultural purposes. They can be easily expanded or modified by adding or removing containers, depending on the changing needs of the agricultural operation. This adaptability makes container houses suitable for both small-scale and large-scale agricultural projects. However, it is important to consider certain limitations when using container houses for agricultural purposes. They have limited space compared to traditional barns or sheds, so careful planning and organization are necessary to maximize the available area. Proper insulation and ventilation must also be installed to prevent condensation and maintain a suitable environment for agricultural activities. In conclusion, container houses provide a practical and cost-effective solution for agricultural purposes. They offer flexibility, durability, and adaptability, making them suitable for various agricultural needs. However, it is crucial to consider the specific requirements and limitations of the agricultural operation when utilizing container houses.
- Q: Can container houses be designed for commercial use?
- Yes, container houses can definitely be designed and used for commercial purposes. Container houses have gained popularity in recent years due to their versatility, affordability, and sustainability. These structures can be modified and customized to suit various commercial needs, such as offices, retail spaces, restaurants, cafes, art studios, and even hotels. Container houses are easily adaptable and can be expanded or combined to create larger spaces. Their modular nature allows for flexibility in design and layout, making them an ideal choice for commercial use. Additionally, container houses can be easily transported to different locations, enabling businesses to move or expand as needed. With proper insulation, ventilation, and interior design, container houses can provide a comfortable and functional environment for commercial activities. They can also be equipped with all the necessary amenities, such as electricity, plumbing, heating, and air conditioning systems. Furthermore, container houses offer cost savings compared to traditional construction methods. They are typically less expensive to build and can be repurposed from used shipping containers, reducing material waste and environmental impact. In conclusion, container houses can be effectively designed and utilized for commercial purposes. They offer a unique and sustainable solution for businesses looking for affordable and flexible spaces.
- Q: Are container houses suitable for individuals who prefer a modern lifestyle?
- Yes, container houses are suitable for individuals who prefer a modern lifestyle. Container houses have become increasingly popular in recent years due to their sleek and contemporary designs, which align well with modern aesthetics. They offer a unique and minimalist living experience, often incorporating open floor plans, large windows, and innovative technologies. Additionally, container houses can be customized to meet specific modern lifestyle preferences, such as eco-friendly features or smart home automation systems. Overall, container houses provide a stylish and modern alternative for individuals seeking a contemporary living space.
- Q: What are the common challenges in building a container house?
- Some common challenges in building a container house include obtaining the necessary permits and approvals, ensuring proper insulation and ventilation, addressing structural modifications, coordinating plumbing and electrical installations within the limited space, and overcoming any limitations imposed by the container's size and shape. Additionally, incorporating design elements to make the container house aesthetically pleasing and functional can also be a challenge.
Send your message to us
20ft Flat-pack Container House for Living Office Toilet Bathroom Shower
- Loading Port:
- Tianjin
- Payment Terms:
- TT OR LC
- Min Order Qty:
- -
- Supply Capability:
- 500 Sets set/month
OKorder Service Pledge
OKorder Financial Service
Similar products
Hot products
Hot Searches
Related keywords
