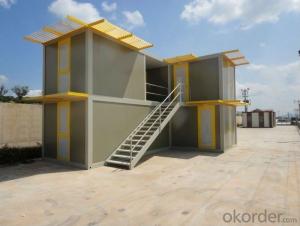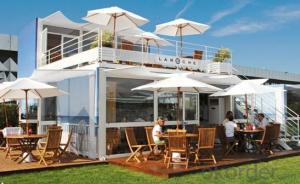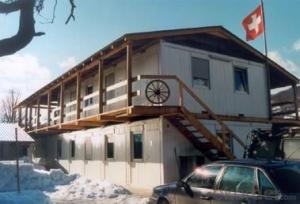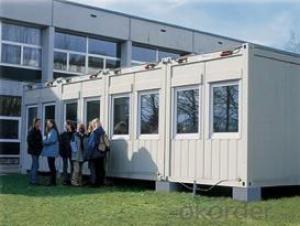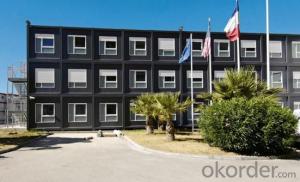High quality decorated container house for office
- Loading Port:
- China Main Port
- Payment Terms:
- TT OR LC
- Min Order Qty:
- -
- Supply Capability:
- -
OKorder Service Pledge
Quality Product, Order Online Tracking, Timely Delivery
OKorder Financial Service
Credit Rating, Credit Services, Credit Purchasing
You Might Also Like
High quality decorated container house for office
Specification

Production Process
Frame
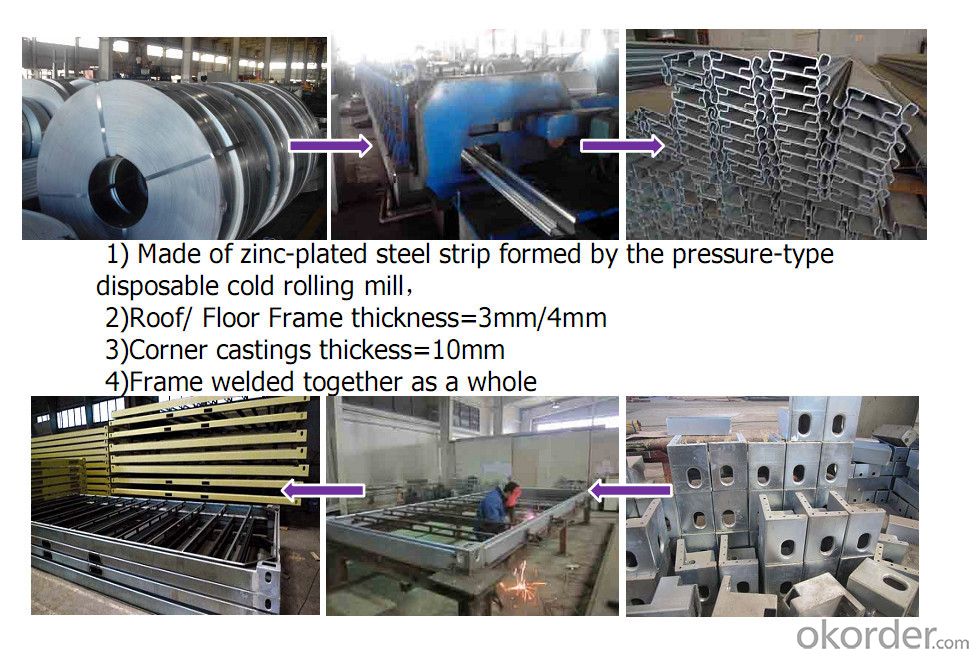
Floor
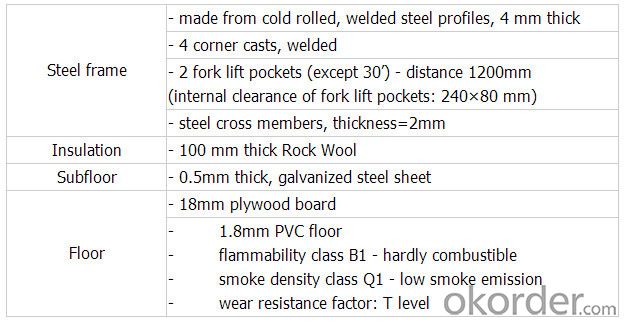
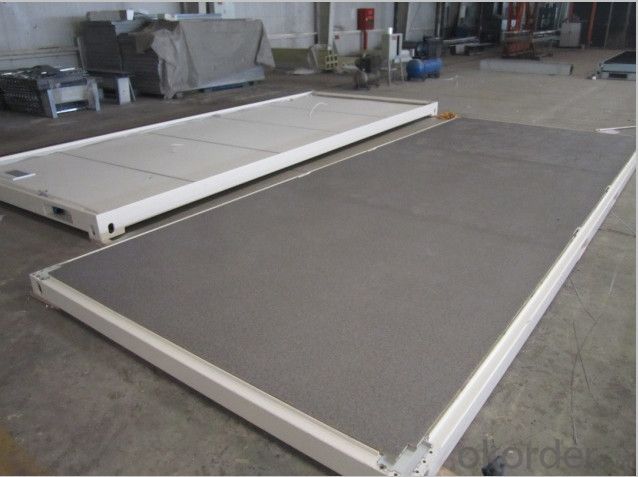
roof
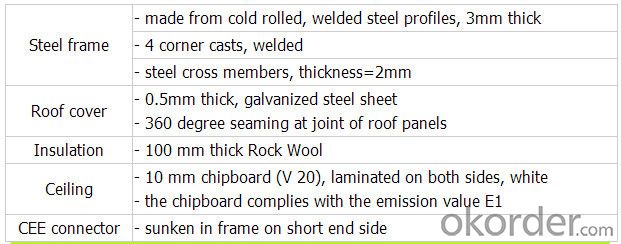
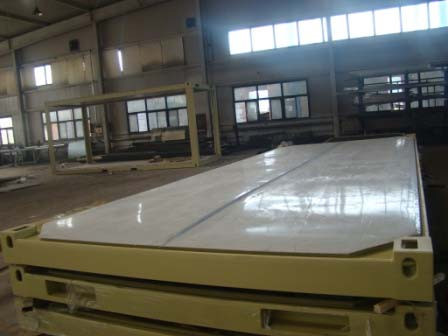
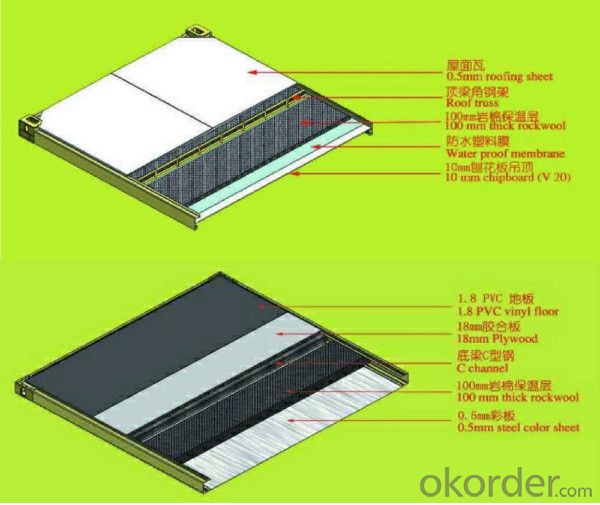
Window
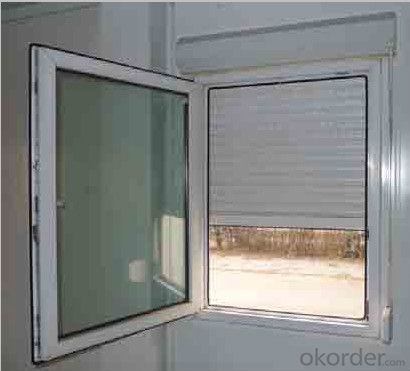
Door
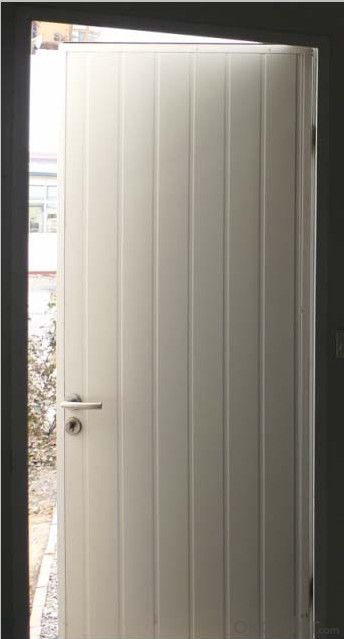
Layout
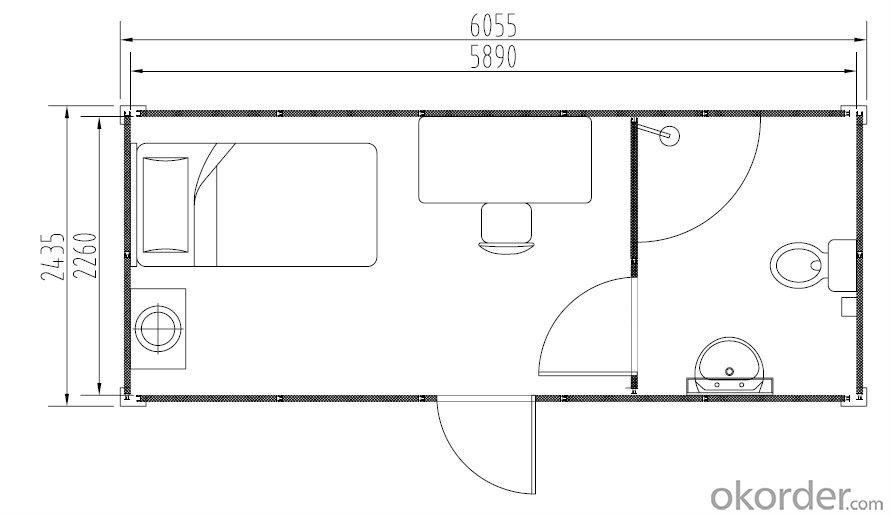
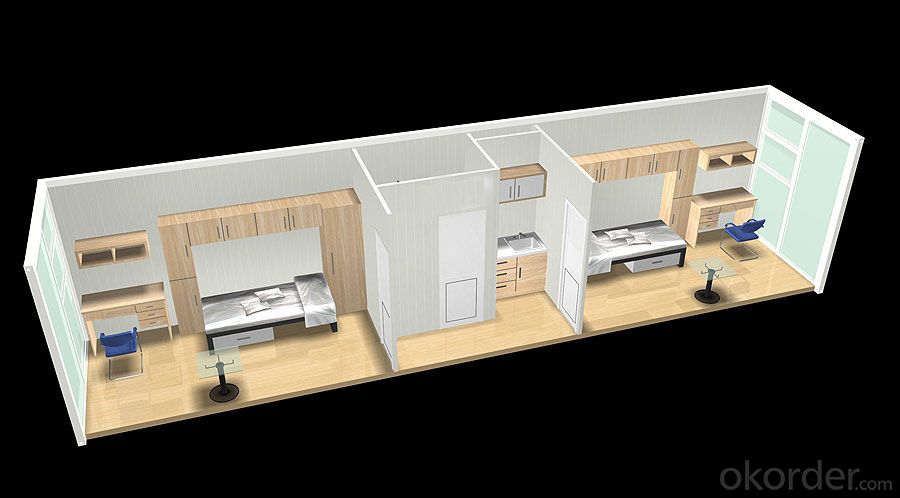
Application
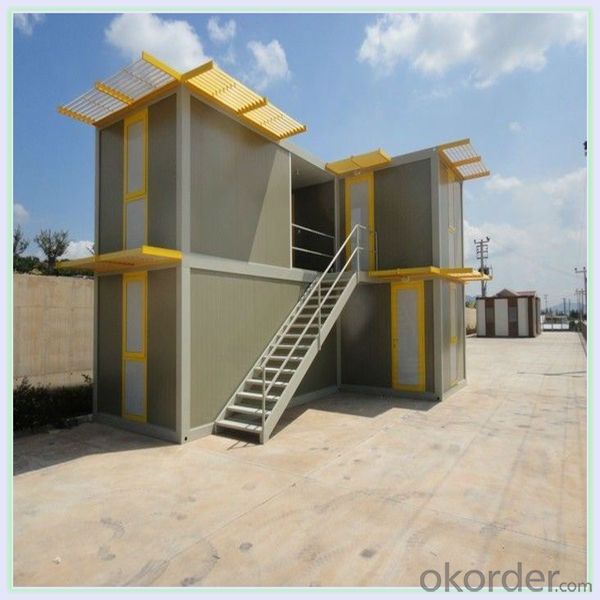
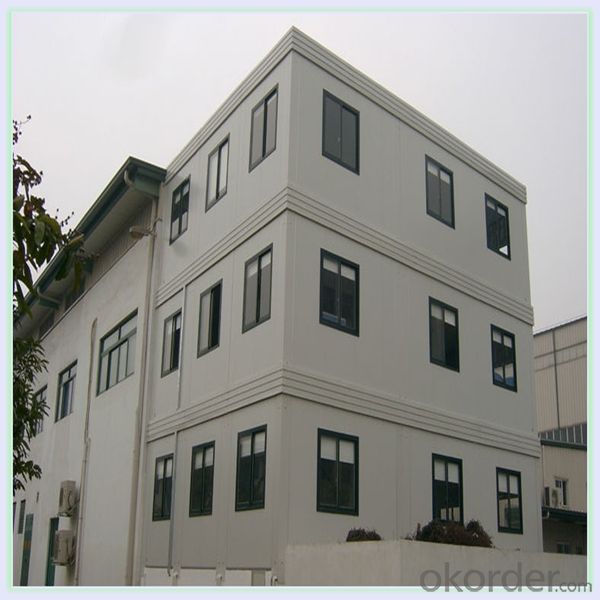
we also have prefab villa house
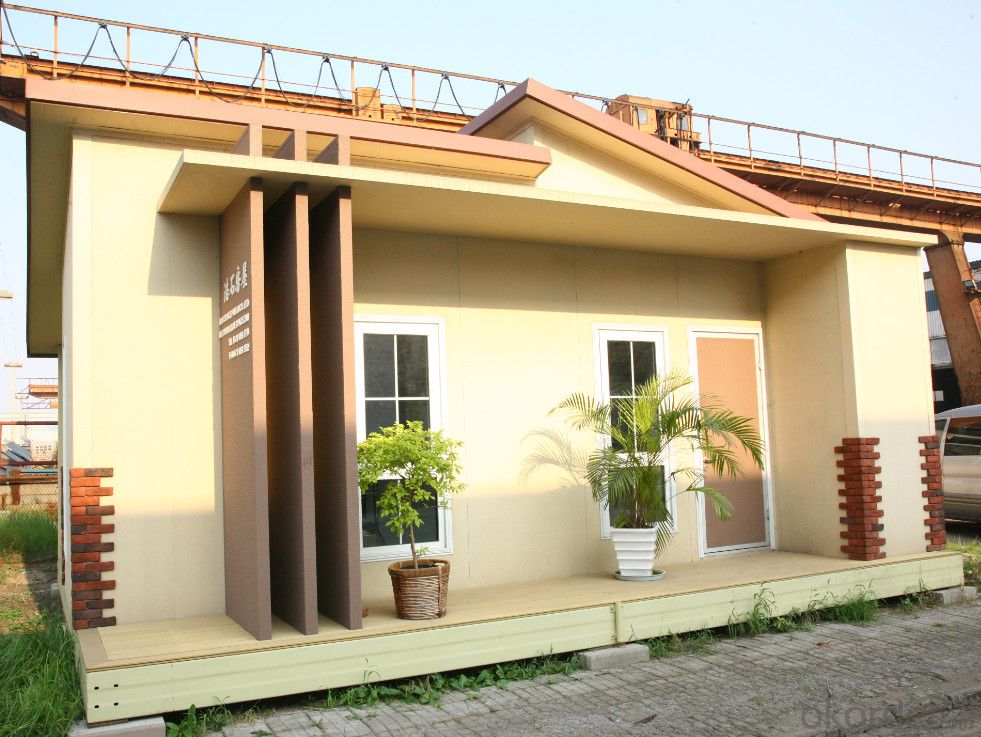
- Q: What types of container houses are available?
- Today, there exist various types of container houses, each with its own distinct features and advantages. Let's explore some of the most prevalent options: 1. Single-Container Homes: These dwellings are fashioned by transforming a solitary shipping container into a habitable space. They are compact and easily transportable, enabling effortless setup in any desired location. Single-container homes are favored by individuals or small families seeking an economical and sustainable housing alternative. 2. Multi-Container Homes: These residences are constructed by merging two or more shipping containers, resulting in a more expansive living area. Multi-container houses can be designed in diverse configurations, offering increased flexibility and customization options. They are suitable for larger families or individuals desiring more spacious accommodations. 3. Container Tiny Homes: As the name implies, these are diminutive container houses meticulously designed to maximize efficiency and minimize space utilization. These compact homes cater to individuals or couples seeking a minimalist and affordable living solution. Their portability allows for easy transportation and placement in various locations. 4. Off-Grid Container Homes: These container houses are intended to be self-sufficient and independent from traditional utility connections. They come equipped with sustainable features such as solar panels, rainwater harvesting systems, and composting toilets. Off-grid container homes are perfect for those seeking to minimize their environmental impact and embrace an off-grid lifestyle. 5. Luxury Container Homes: These container houses are crafted with opulent finishes and luxurious amenities. They often boast larger floor plans, upscale materials, and modern conveniences like gourmet kitchens, spa-like bathrooms, and state-of-the-art entertainment systems. Luxury container homes provide a stylish and upscale living experience. 6. Hybrid Container Homes: These unique dwellings blend shipping containers with conventional construction methods, resulting in a one-of-a-kind and customized living space. The hybrid design allows for greater design flexibility and the incorporation of various architectural styles. These container houses offer a harmonious fusion of durability and aesthetics. It's important to note that container houses can be further personalized and modified to cater to individual preferences and needs. Whether you seek a small and affordable home or a spacious and luxurious abode, there is a container house type available to fulfill your requirements.
- Q: Are container houses suitable for rental properties?
- Yes, container houses can be suitable for rental properties. Container houses have gained popularity in recent years due to their affordability, sustainability, and versatility. They are designed to be transported easily, making them ideal for rental properties as they can be easily moved to different locations if needed. One of the main advantages of container houses as rental properties is their cost-effectiveness. Container houses are generally more affordable compared to traditional housing options, allowing landlords to offer lower rental prices. This affordability can attract a wider range of tenants, including students, young professionals, or individuals looking for budget-friendly housing options. Furthermore, container houses are also sustainable and environmentally friendly. They are made from repurposed shipping containers, reducing waste and minimizing the need for new construction materials. Many container houses are also designed to be energy-efficient, with features such as solar panels and rainwater harvesting systems. This sustainability aspect can be attractive to environmentally conscious tenants, appealing to a growing market of eco-friendly renters. In terms of versatility, container houses can be easily customized and modified to suit different rental requirements. The interior layout and design can be adjusted to create multiple living spaces, providing flexibility for landlords to cater to different tenant needs. Additionally, container houses can be equipped with various amenities such as kitchenettes, bathrooms, and heating/cooling systems, ensuring a comfortable living experience for tenants. However, it is important for landlords to consider the potential limitations of container houses as rental properties. Since container houses are relatively new in the rental market, there may be a limited pool of potential tenants who are specifically seeking container house rentals. Additionally, the size of container houses may be smaller compared to traditional houses, which may not be suitable for families or individuals who require more space. Overall, container houses can be a suitable option for rental properties due to their affordability, sustainability, and versatility. However, it is essential for landlords to assess the specific rental market, target audience, and potential limitations before investing in container houses as rental properties.
- Q: Are container houses suitable for people with disabilities?
- Container houses can be suitable for people with disabilities, depending on their specific needs and the modifications made to the container. One advantage of container houses is their versatility and adaptability. They can be customized to meet the individual requirements of people with disabilities, such as installing ramps or lifts for wheelchair accessibility, wider doorways to accommodate mobility aids, and grab bars in bathrooms for added safety. Additionally, container houses can be designed with open floor plans, which provide ample space for maneuverability and easy navigation for individuals with limited mobility. These open spaces also allow for customization and the installation of assistive devices, such as handrails or hoists, to aid in daily activities. Furthermore, container houses can be designed to be energy-efficient and eco-friendly, which can be beneficial for individuals with disabilities who may have limited resources or require specific environmental conditions for their well-being. However, it is important to note that the suitability of container houses for people with disabilities also depends on the specific disability and the level of support required. For instance, individuals with severe mobility impairments or those who require extensive medical equipment may find it challenging to adapt to the limited space and structural limitations of container houses. In conclusion, container houses can be a viable option for people with disabilities, provided that necessary modifications and adaptations are made to accommodate their specific needs. It is crucial to consider the individual's unique requirements and consult with experts or professionals in accessible design to ensure that container houses meet the necessary accessibility standards.
- Q: Can container houses be built with a basement or crawl space?
- Yes, container houses can be built with a basement or crawl space. While the primary advantage of container houses is their mobility and cost-effectiveness, modifications can be made to accommodate the addition of a basement or crawl space. The process typically involves reinforcing the structure to support the weight of the foundation and creating appropriate access points. By creating a basement or crawl space, homeowners can gain additional storage or living space, or even incorporate utility systems such as plumbing and HVAC. It is important to consult with a professional architect or engineer to ensure the structural integrity and safety of the container house when adding a basement or crawl space.
- Q: Can container houses be designed with a rooftop garden?
- Yes, container houses can be designed with a rooftop garden. The structure and versatility of container houses allow for the installation of a rooftop garden, which can provide additional green space, promote sustainability, and enhance the overall aesthetic of the house.
- Q: Are container houses suitable for temporary or permanent living?
- Container houses are suitable for both temporary and permanent living. They provide a cost-effective and sustainable housing solution, making them ideal for temporary accommodations like disaster relief shelters or construction site offices. Additionally, with proper insulation and interior design, container houses can offer comfort and functionality for long-term living, making them a viable option for permanent dwellings as well.
- Q: Can container houses be designed for wheelchair accessibility?
- Indeed, it is possible to design container houses to be accessible for wheelchair users. With careful planning and consideration, modifications can be made to meet the needs of individuals who use wheelchairs. There are several important factors to keep in mind when designing a wheelchair-accessible container house: 1. Entrance: To ensure easy access for wheelchair users, it is important to have a ramp or lift system at the entrance. The entrance should be wide enough to accommodate a wheelchair and have a level threshold to eliminate any obstacles. 2. Interior layout: The interior of the container house should be designed with spacious and open floor plans to allow wheelchair users to maneuver easily. All essential spaces, such as bedrooms, bathrooms, and kitchen areas, should be easily accessible without any tight turns or narrow corridors. 3. Doorways and hallways: Doorways should be widened to accommodate wheelchair widths, typically around 32 to 36 inches. Additionally, hallways should be wide enough to allow wheelchair users to navigate easily. 4. Flooring: To enable smooth movement for wheelchair users, the flooring should be even and smooth. Carpets or rugs should be avoided, as they can create obstacles or resistance for wheelchair wheels. 5. Bathroom accessibility: Bathrooms should be designed with accessible features, such as grab bars, roll-in showers, and adjustable-height fixtures. A larger turning radius should be provided to ensure easy maneuverability within the bathroom. 6. Kitchen modifications: Countertop heights should be adjusted to accommodate wheelchair users, and there should be clearance under sinks and countertops to allow wheelchair access. Lowered cabinet heights and adjustable shelving can also improve accessibility. 7. Accessibility aids: Additional accessibility aids, such as stairlifts or vertical platform lifts, can be installed to provide wheelchair users with access to different levels of the container house. By incorporating these design elements, container houses can be made wheelchair accessible, allowing individuals with mobility challenges to live comfortably in these unique and sustainable housing solutions.
- Q: Can container houses be converted into offices or studios?
- Yes, container houses can certainly be converted into offices or studios. Due to their modular design and versatility, container houses can be easily transformed into functional workspaces or creative studios by adding insulation, windows, electrical wiring, and other necessary amenities. This adaptability, cost-effectiveness, and eco-friendly nature of container houses make them a popular choice for such conversions.
- Q: What are the different types of container houses?
- Container houses have gained popularity in recent years, with various types available to cater to different needs. The most common type is the standard container home, where shipping containers serve as the main structural element. They can be stacked or arranged side by side to create larger living spaces. These homes offer customization options to include all necessary amenities such as bedrooms, bathrooms, kitchens, and living areas. For those seeking a minimalist lifestyle, tiny container homes are a suitable choice. These compact and efficient houses are typically built using a single shipping container, yet they still provide all the essential features for comfortable living. Another option is multi-container homes, which involve combining multiple shipping containers to create a larger living space. This allows homeowners to have more flexibility in designing and customizing the layout, making it ideal for larger families or individuals who require more living space. Container cabin retreats are perfect for those looking for a nature getaway. These smaller container houses are designed to be off-grid, relying on renewable energy sources like solar power. They often feature large windows to enjoy the surrounding scenery and can be easily transported to remote locations. Container houses are not limited to residential use; they can also be transformed into functional office spaces. Shipping containers provide a cost-effective and flexible solution for creating office environments. These offices can be tailored to include workstations, conference rooms, and other necessary facilities. The hospitality industry has also embraced container houses, particularly in the form of container hotels. These trendy accommodations are built using multiple shipping containers stacked together. They are known for their modern design and eco-friendly construction methods. In conclusion, container houses offer a wide range of options, from standard homes to tiny houses, multi-container homes, cabin retreats, office spaces, and hotels. Each type provides unique benefits and customization options, allowing individuals to find the container house that best suits their needs and lifestyle.
- Q: Can container houses be built with a washer and dryer?
- Yes, container houses can be built with a washer and dryer. With proper planning and design, the necessary plumbing and electrical connections can be incorporated into the container house to accommodate a washer and dryer setup.
Send your message to us
High quality decorated container house for office
- Loading Port:
- China Main Port
- Payment Terms:
- TT OR LC
- Min Order Qty:
- -
- Supply Capability:
- -
OKorder Service Pledge
Quality Product, Order Online Tracking, Timely Delivery
OKorder Financial Service
Credit Rating, Credit Services, Credit Purchasing
Similar products
Hot products
Hot Searches
Related keywords











