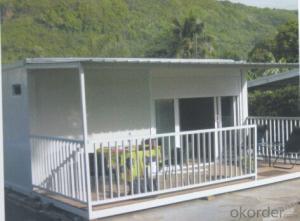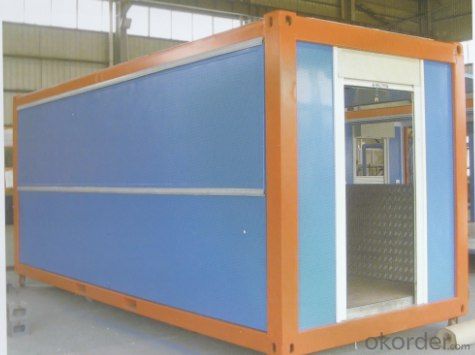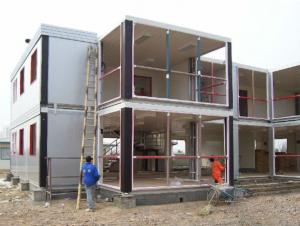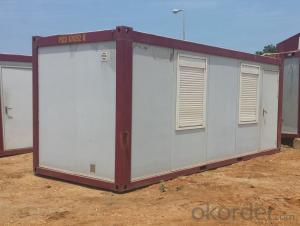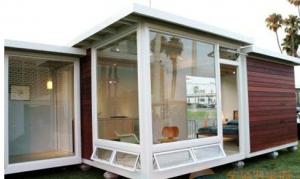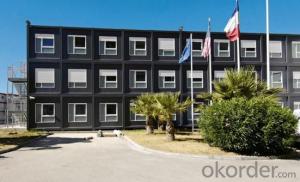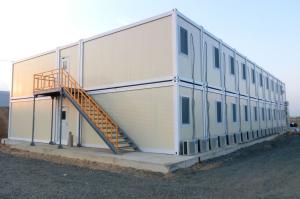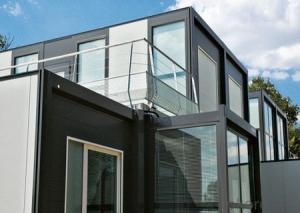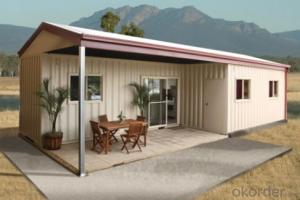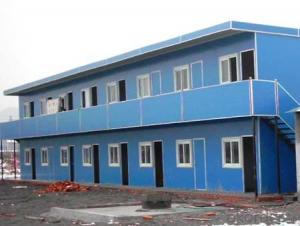flat pack container house for hotel design in sandwich panel container
- Loading Port:
- Shanghai
- Payment Terms:
- TT OR LC
- Min Order Qty:
- 7 set
- Supply Capability:
- 200000 set/month
OKorder Service Pledge
OKorder Financial Service
You Might Also Like
flat pack container house hotel design sandwich panel container
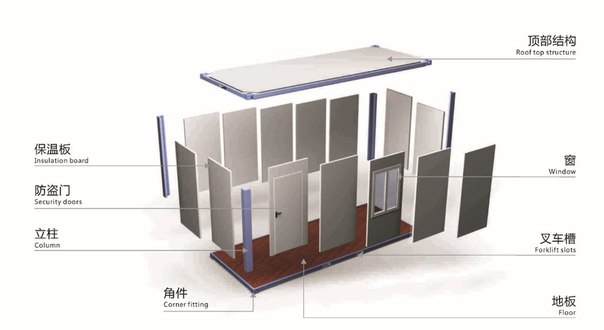
Specifications
1.flat pack container
2.hotel
3.size: 20ft as your requirements
4.decoration is made as you need
5.6 or 8 sets per 40ft HQ
The container house is movable as a whole unity. This kind of container house is reusable usually as offices in domestic areas other than as habitable houses. Using a kind of 1150 modulus design, with security nets, doors and floor tile, it‘s firm and safe. Cabinet unit structure for the introduction of steel and cold-formed steel welded together to make up standard components. The container house can be designed just as just one unit or connected to a whole from several boxes, by simple connection such as bolts. Easy to assemble.
Parameteres of container houses
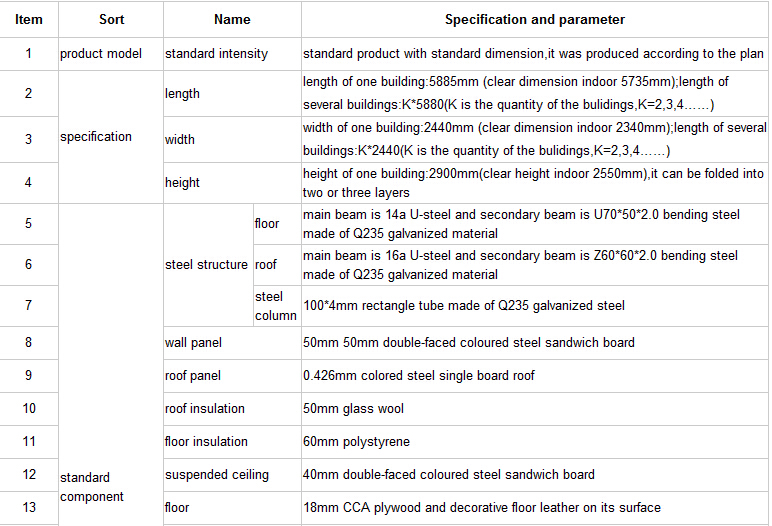
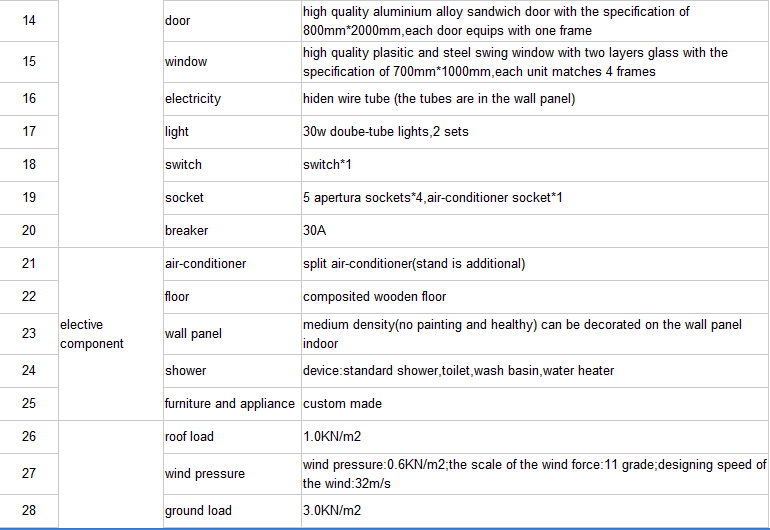
Container houses show rooms
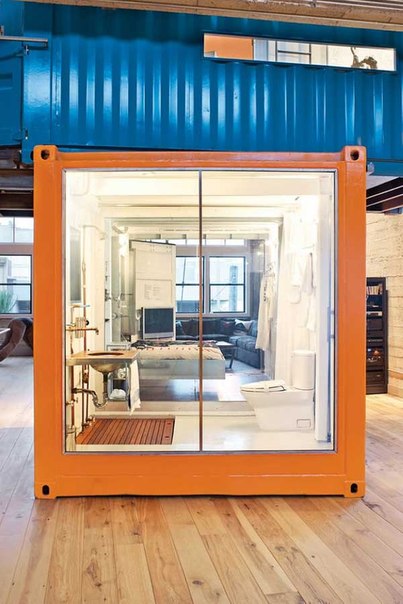
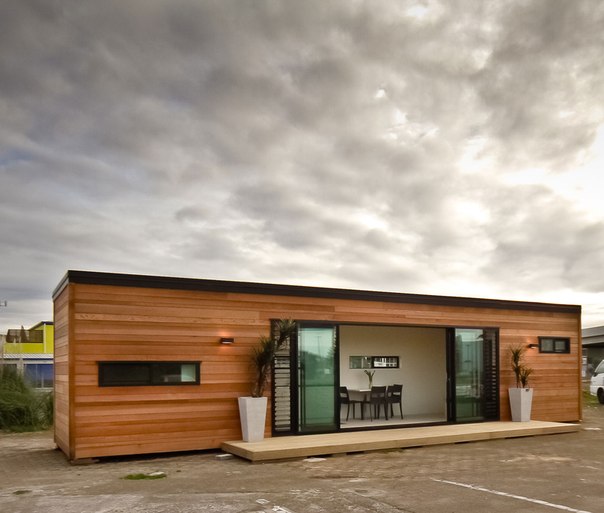

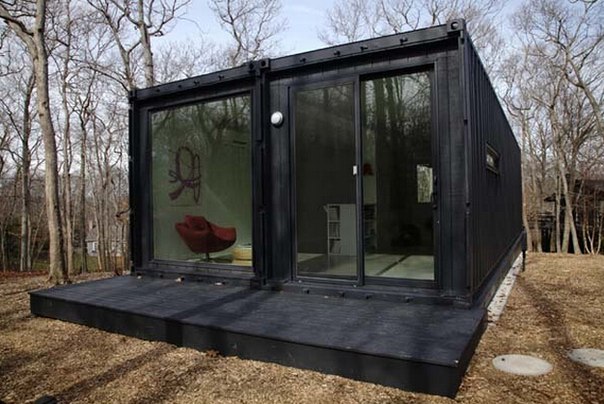
- Q: Are container houses suitable for temporary housing?
- Yes, container houses are suitable for temporary housing. They are affordable, durable, and easily transportable, making them a practical option for short-term accommodation needs.
- Q: Are container houses suitable for remote working spaces?
- Yes, container houses can be suitable for remote working spaces. They provide flexibility and can be customized to create functional and comfortable work environments. With proper insulation, ventilation, and amenities, container houses can offer a quiet and productive setting for remote work. Additionally, their portability allows for easy relocation to different remote locations, making them a convenient option for those who frequently change their work environment.
- Q: Can container houses be designed with a skylight?
- Yes, container houses can definitely be designed with a skylight. In fact, adding a skylight to a container house can be a great way to enhance natural lighting and create a more open and spacious feel. Skylights can be incorporated into the roof of a container house, allowing natural light to flood in from above, brightening up the interior and reducing the need for artificial lighting during the day. Additionally, skylights can provide a connection to the outside world, offering views of the sky, stars, and even trees, depending on the location and positioning. With proper design and installation, container houses can easily accommodate skylights, making them a popular choice for those seeking a unique and sustainable living space.
- Q: Are container houses suitable for permanent or temporary living?
- Container houses can be suitable for both permanent and temporary living. They offer a cost-effective and sustainable housing solution that can be easily modified and transported. For temporary living, they can be quickly assembled and disassembled, allowing for flexibility and mobility. When it comes to permanent living, container houses can be designed to provide all the necessary amenities and comfort required for long-term occupancy. It ultimately depends on individual preferences and needs.
- Q: Are container houses suitable for individuals who enjoy outdoor living?
- Container houses are indeed a suitable choice for those who relish the outdoor lifestyle. By incorporating sizable windows and open floor layouts, container houses enable an abundance of sunlight to filter in, thereby establishing a harmonious link between the interior and exterior spaces. Furthermore, container houses lend themselves to effortless customization and modification, permitting the inclusion of outdoor decks, patios, or even rooftop gardens, thus maximizing opportunities for outdoor living. With thoughtful design, container houses seamlessly merge indoor coziness with outdoor delight, rendering them an excellent alternative for individuals who have a passion for the great outdoors.
- Q: Are container houses suitable for retail or commercial spaces?
- Yes, container houses can be suitable for retail or commercial spaces. Container houses are versatile and can be easily modified to suit the needs of a retail or commercial business. The modular nature of container houses allows for flexible layouts and customization, making them a cost-effective and efficient option for retail or commercial spaces. Container houses can be designed to provide ample space for displaying products, storage, and customer interaction. The open floor plan of container houses allows for easy movement and arrangement of merchandise, creating an inviting and functional retail space. Additionally, containers can be stacked or combined to create multi-level or larger commercial spaces, providing more room for businesses with higher storage or operational requirements. Container houses also offer the advantage of being portable. They can be easily transported and relocated, making them a convenient option for businesses that require mobility or temporary retail spaces. This flexibility allows businesses to adapt to changing market conditions or explore new markets without the need for significant investment in real estate. Furthermore, container houses can be designed to be energy-efficient and environmentally friendly. They can be equipped with insulation, ventilation systems, and renewable energy sources to reduce energy consumption and lower operating costs. This sustainability aspect can also be appealing to consumers who prioritize eco-friendly businesses. In summary, container houses are suitable for retail or commercial spaces due to their versatility, flexibility, cost-effectiveness, and sustainability. They provide an opportunity for businesses to create unique and functional spaces that meet their specific needs, while also offering the advantage of portability.
- Q: What permits or regulations are required to build a container house?
- The permits and regulations required to build a container house vary depending on the location. Generally, you would need to obtain permits for construction, zoning, building codes, and potentially additional permissions for electrical, plumbing, and wastewater systems. It is crucial to consult with local authorities and professionals to determine the specific requirements and ensure compliance with all applicable regulations.
- Q: Are container houses sustainable?
- Yes, container houses can be considered as a sustainable housing option. They are designed using repurposed shipping containers, which helps to reduce waste and promote recycling. By using existing containers, we are able to minimize the need for new construction materials, thereby conserving resources and reducing the carbon footprint associated with traditional building methods. Additionally, container houses are highly energy-efficient. The containers themselves are made from durable steel, which provides excellent insulation and helps to regulate temperature. This reduces the reliance on heating and cooling systems, resulting in lower energy consumption. Container houses also have the potential to utilize renewable energy sources such as solar panels, further reducing their environmental impact. By incorporating sustainable design principles and eco-friendly materials, container houses can be made even more sustainable. Furthermore, container houses are highly versatile and can be easily transported, allowing for flexibility and adaptability. This means that they can be relocated and reused, reducing the need for demolition and minimizing waste generation. However, it is important to note that the sustainability of container houses also depends on the construction methods and materials used during the conversion process. It is essential to choose low-impact materials and employ eco-friendly construction techniques to ensure the overall sustainability of the structure. In conclusion, container houses have the potential to be a sustainable housing option due to their use of repurposed materials, energy efficiency, adaptability, and potential for renewable energy integration. However, it is crucial to consider the entire lifecycle of the house and make conscious choices during the construction and conversion process to maximize its sustainability.
- Q: Are container houses suitable for areas with limited access to grocery stores?
- Container houses are a viable choice for areas lacking convenient access to grocery stores. These houses are specifically designed to be self-sufficient and can offer a range of amenities to fulfill residents' requirements. For instance, a compact kitchen area can be incorporated into the design, enabling residents to store and prepare food. Moreover, container houses can also be equipped with a water filtration system to ensure a clean water supply. Additionally, these houses can be constructed with a small garden or rooftop space, allowing residents to cultivate their own vegetables and fruits, thereby reducing their dependence on grocery stores. In summary, container houses offer an effective and sustainable solution for areas with limited access to grocery stores, empowering residents to have greater control over their food supply.
- Q: Can container houses have traditional interiors?
- Yes, container houses can have traditional interiors. With proper design and customization, container houses can be transformed to have traditional aesthetics and features such as wooden finishes, vintage furniture, ornate decorations, and classic color schemes. By incorporating traditional elements, container houses can blend modern construction with a traditional interior design style, creating a unique and personalized living space.
Send your message to us
flat pack container house for hotel design in sandwich panel container
- Loading Port:
- Shanghai
- Payment Terms:
- TT OR LC
- Min Order Qty:
- 7 set
- Supply Capability:
- 200000 set/month
OKorder Service Pledge
OKorder Financial Service
Similar products
Hot products
Hot Searches
Related keywords
