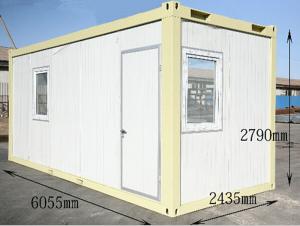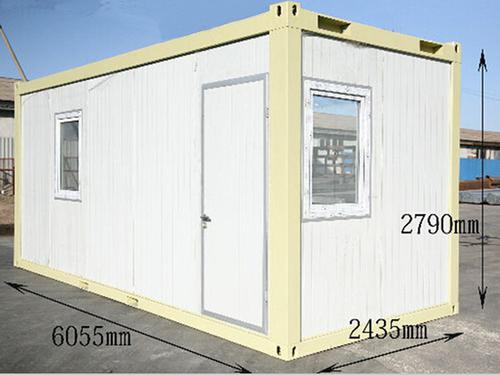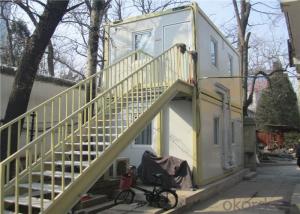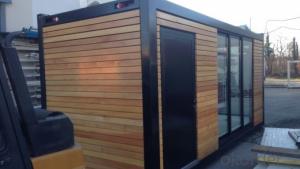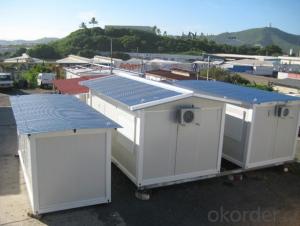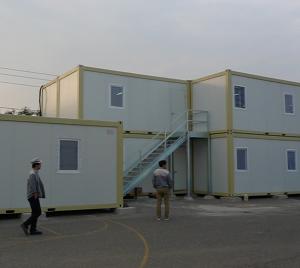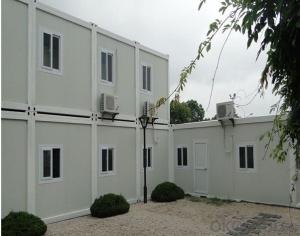20ft Standard Prefab Flat-Packed Container House
- Loading Port:
- Tianjin
- Payment Terms:
- TT or LC
- Min Order Qty:
- 2 unit
- Supply Capability:
- 500 unit/month
OKorder Service Pledge
OKorder Financial Service
You Might Also Like
20ft Standard Prefab flat-packed Container House
This is our basic product called Flat-packed container house. It is widely used foroffice, accommodation and commercial kiosk.
ProductFeatures:
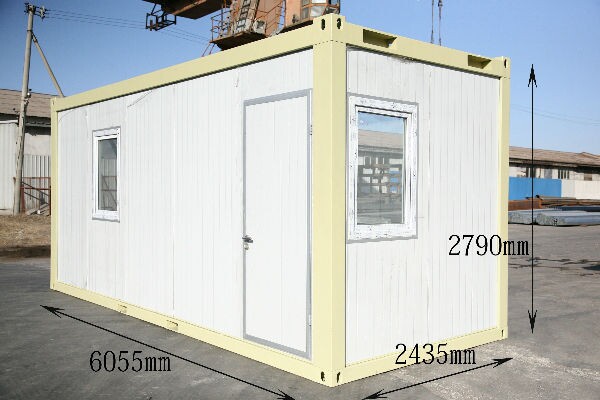
Dimension(mm)&Weight(kg)
Type | External | Internal | Weight (kg) | |||||
Length | Width | Height (package) | Height (assembled) | Length | Width | Height | ||
20’ | 6055 | 2435 | 648/864 | 2591/2790 | 5860 | 2240 | 2500 | from 1850 |
Floor
Steel frame | - made from cold rolled, welded steel profiles, 4 mm thick |
- 4 corner casts, welded | |
- 2 fork lift pockets (except 30’) - distance 1200mm (internal clearance of fork lift pockets: 240×80 mm) | |
- steel cross members, thickness=2mm | |
Insulation | - 100 mm thick Rock Wool |
Subfloor | - 0.5mm thick, galvanized steel sheet |
Floor | - 18mm plywood board |
- 1.8mm PVC floor - flammability class B1 - hardly combustible - smoke density class Q1 - low smoke emission - wear resistance factor: T level |
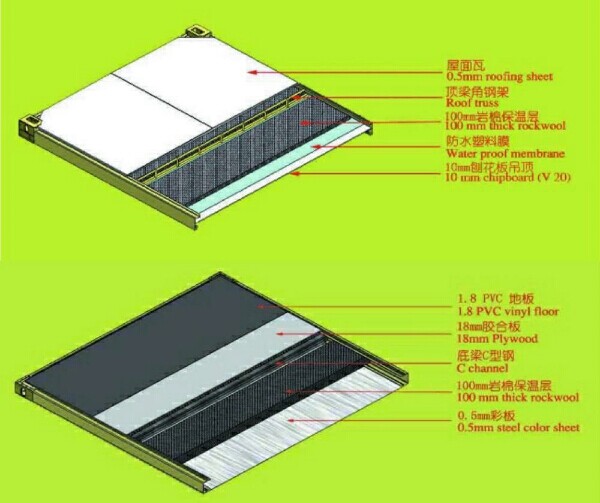
Insulation
Rockwool | - density:120kg/m3 |
- flammability class A- non combustible - smoke density class Q1 - low smoke emissio n | |
- certificated: CE & GL | |
NeoporR | - density:18kg/m3 |
- flammability class B1- non combustible - smoke density class Q1 - low smoke emission | |
- certificated: CE & GL |
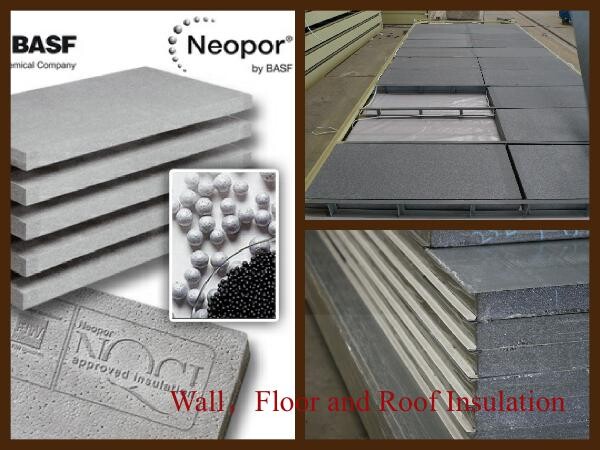
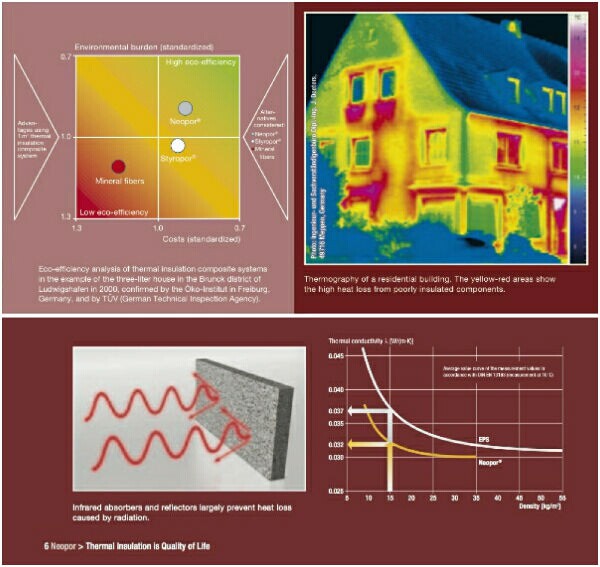
Coatings(Optional)
Deco Coating | Special coating can be applied on top of sandwich wall panel and make the external wall surface looks like plastering finishes or timber finishes. That makes the container house cozy and less industry look. |
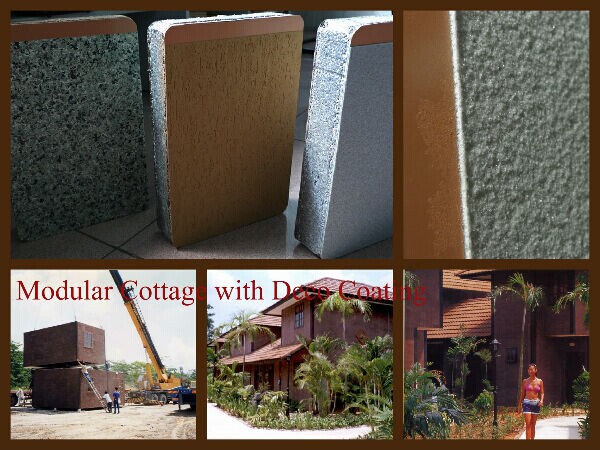
Packaging & Shipping
From ourfactory to overseas client, there are two ways to delivery the houses. If yourport can accept SOC (Shipper’s Owned Container), 4 standard cabins can bepacked as a 20ftcontainer and shipped naked. If can not, 7standard cabins can be loaded into one40ft HC.
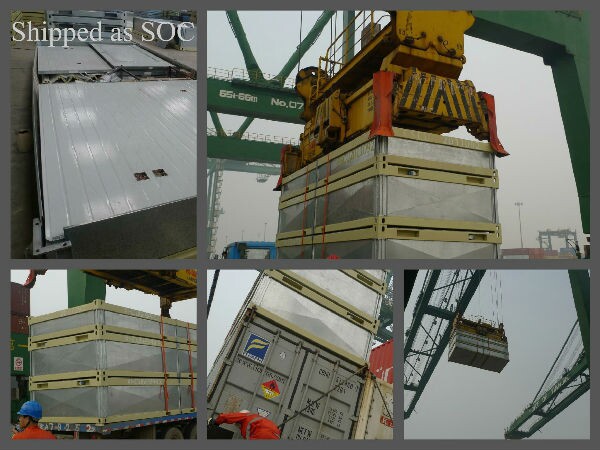
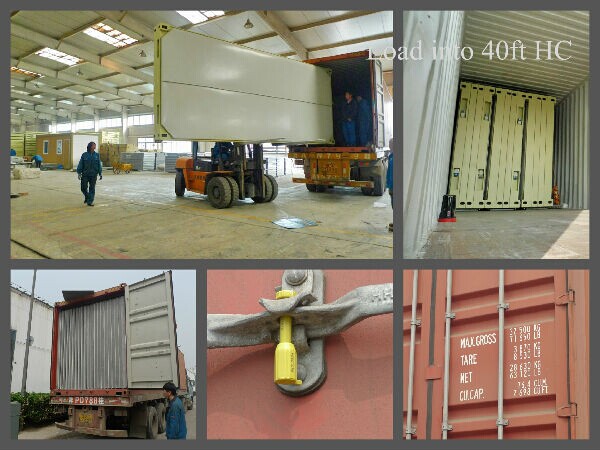
From thedealer’s workshop to the client’s place, it can be delivered by 6m long truck after assembly. The width and height are within traffic limitation.

Our Services
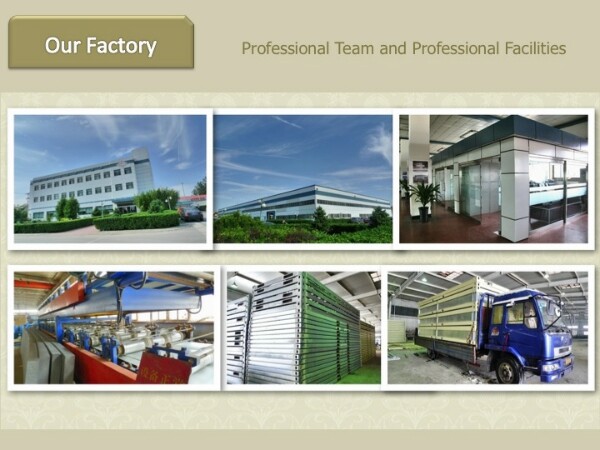
Wecould provide deisgn, manufacture, logistic and on-site instruction services.
Company Information



- Q: Can container houses be designed with passive cooling systems?
- Yes, container houses can be designed with passive cooling systems. Passive cooling techniques, such as natural ventilation, shading, and insulation, can be incorporated into the design of container houses to minimize the need for mechanical cooling systems. These techniques help to regulate the temperature inside the house by utilizing natural airflow, reducing heat gain, and maximizing thermal insulation.
- Q: Are container houses suitable for college dormitories?
- Indeed, container houses have the potential to serve as suitable college dormitories. Essentially, container houses are repurposed shipping containers that have been converted into living spaces. They possess numerous advantages that render them a viable choice for college dormitories. To begin with, container houses offer cost-effective solutions. When compared to traditional construction methods, they are significantly cheaper to both build and maintain. This affordability renders them an attractive option for colleges and universities, especially those seeking to expand their housing capacity without incurring excessive costs. Furthermore, container houses are environmentally friendly. By repurposing shipping containers, we contribute to waste reduction and provide a second life for these structures. Additionally, container houses can be designed to promote energy efficiency through the incorporation of insulation, solar panels, and rainwater harvesting systems. This aligns perfectly with the sustainability goals of many educational institutions. Additionally, container houses can be easily customized and adapted to cater to the specific needs of college students. They can be designed to accommodate multiple individuals, with separate sleeping areas, shared living spaces, and communal amenities such as kitchens and bathrooms. The modular nature of container houses allows for flexibility in terms of layout and expansion, which is crucial as the housing requirements of colleges tend to change over time. Moreover, container houses boast a short construction period. Once the design is finalized, container houses can be constructed off-site and subsequently transported to the college campus. This minimizes disruption to campus life and reduces construction time, enabling the swift implementation of additional dormitories. Lastly, container houses have the potential to be aesthetically pleasing. With innovative designs and architectural features, container houses can be transformed into modern and stylish living spaces. This contributes to the creation of a positive and welcoming environment for college students. Although challenges such as ensuring adequate insulation and addressing structural concerns may arise, container houses possess the potential to be a suitable and practical solution for college dormitories. Their cost-effectiveness, eco-friendliness, customization options, rapid construction time, and potential for aesthetic appeal make them an enticing choice for educational institutions seeking to provide affordable and sustainable housing options for their students.
- Q: Can container houses be designed with a rooftop solar panel system?
- Yes, container houses can indeed be designed with a rooftop solar panel system. The flat and spacious rooftops of container houses provide an ideal surface for installing solar panels, allowing them to harness clean and renewable energy from the sun. This not only reduces the environmental impact of the house but also offers the opportunity for self-sufficiency in terms of energy consumption.
- Q: Are container houses suitable for co-living spaces?
- Indeed, co-living spaces can benefit from the suitability of container houses. Container houses possess several advantages that lend themselves well to co-living arrangements. To begin with, the high level of customizability inherent in container houses allows for easy modification, enabling the creation of distinct living spaces for multiple individuals or families. By stacking or connecting containers, it becomes possible to form a larger living area while still ensuring privacy and individuality for each co-living unit. Such flexibility permits the establishment of diverse living arrangements that can accommodate various group sizes and preferences. Moreover, container houses prove to be a cost-effective alternative compared to traditional housing options. The utilization of repurposed shipping containers significantly reduces construction expenses, thereby rendering co-living spaces more affordable for tenants. This affordability aspect proves particularly appealing to individuals or families seeking shared living arrangements, as it allows for reduced living costs without compromising comfort or functionality. Additionally, container houses exhibit eco-friendly qualities by utilizing recycled materials and promoting sustainable living. Through the repurposing of shipping containers, these structures contribute to reducing the environmental impact of construction. This aligns with the values of many co-living communities that prioritize sustainable and conscious living. Furthermore, container houses possess the advantage of easy transportation and relocation, providing flexibility for co-living spaces. This mobility enables the creation of co-living communities in various locations, granting tenants the opportunity to explore different areas or adapt to changing circumstances with ease. In conclusion, container houses undeniably offer suitability for co-living spaces. Their customizability, cost-effectiveness, eco-friendliness, and mobility make them an appealing choice for individuals or families seeking shared living arrangements. With the ability to establish private living spaces within a larger container house structure, co-living communities can thrive in these innovative and adaptable housing solutions.
- Q: Can container houses be built with a traditional interior design?
- Yes, container houses can definitely be built with a traditional interior design. While the exterior of a container house may have an industrial and modern look, the interior design can be customized to reflect a traditional style. There are several ways to achieve a traditional interior design in a container house. Firstly, the choice of materials and finishes can play a significant role. By using warm and natural materials like wood, stone, or brick, it can create a cozy and traditional atmosphere. Additionally, incorporating classic architectural elements such as crown moldings, wainscoting, or decorative pillars can enhance the traditional aesthetic. Furthermore, the layout and arrangement of furniture and decor can also contribute to a traditional interior design. By selecting furniture pieces with traditional designs, like ornate sofas or vintage-inspired dining tables, it can help create a traditional ambiance. Additionally, incorporating traditional patterns and textures in upholstery, curtains, and rugs can further enhance the overall traditional style. Lighting fixtures also play a crucial role in interior design. By selecting traditional-style chandeliers, sconces, or pendant lights, it can add a touch of elegance and sophistication to the space. Overall, with careful attention to materials, finishes, furniture, decor, and lighting, container houses can be transformed into traditional havens. The combination of modern exteriors and traditional interiors can create a unique and stylish living space that meets both functional and aesthetic needs.
- Q: Are container houses suitable for areas with high humidity?
- When considering container houses for areas with high humidity, certain precautions must be taken into account. The metal structure of these houses is susceptible to rust and corrosion in humid environments. However, by implementing proper insulation and ventilation systems, the detrimental effects of high humidity can be minimized. It is crucial to ensure that the container is tightly sealed, encompassing the roof, walls, and floor, to prevent any moisture infiltration. Furthermore, the use of suitable insulation materials and the installation of sufficient ventilation systems, such as vents and fans, can effectively regulate the humidity levels within the container house. Regular maintenance and inspection of the structure, particularly the areas prone to rust and corrosion, are also vital to ensure its durability in high humidity areas. In conclusion, although container houses can be suitable for areas with high humidity, careful planning and consideration are essential to avoid potential issues associated with moisture.
- Q: Are container houses suitable for temporary housing solutions?
- Container houses are well-suited for temporary housing solutions. They are a popular choice due to their versatility, affordability, and ease of installation. These structures are created from repurposed shipping containers, making them an environmentally-friendly option. Not only can container houses be quickly set up and taken down, but they are also perfect for various temporary housing needs. They are ideal for disaster relief, construction site offices, and temporary worker accommodations. These houses are easily transportable and can be assembled in a short amount of time, providing a convenient solution for temporary housing requirements. Moreover, container houses can be tailored to meet specific needs and preferences. They can be modified to include insulation, heating, air conditioning, plumbing, and electrical connections. This ensures comfortable living conditions, regardless of the length of stay. Furthermore, container houses are more cost-effective compared to traditional housing options. The use of recycled shipping containers significantly reduces construction expenses. Consequently, container houses are a more affordable alternative for temporary housing solutions. In conclusion, container houses are indeed suitable for temporary housing solutions. They offer a flexible, cost-effective, and eco-friendly option that can be customized to meet various needs. Whether it is for disaster relief efforts, temporary offices, or worker accommodations, container houses provide a practical and efficient solution for temporary housing requirements.
- Q: How do container houses handle natural light?
- Container houses handle natural light through the strategic placement of windows and openings in the walls of the containers. This allows for sufficient sunlight to enter the space, creating a bright and well-lit environment.
- Q: What is the structure of the activity board room and the material used?
- concrete prefabricated panels and so on. Are generally assembled assembly type, just need to lay the floor on it
- Q: Are container houses suitable for areas with strict building codes?
- Yes, container houses can be suitable for areas with strict building codes. While they may require some modifications and additional permits to meet the specific requirements, container houses can still comply with building codes when built and designed properly. It is essential to work with experienced architects and contractors who are knowledgeable about local regulations to ensure compliance and obtain the necessary approvals.
Send your message to us
20ft Standard Prefab Flat-Packed Container House
- Loading Port:
- Tianjin
- Payment Terms:
- TT or LC
- Min Order Qty:
- 2 unit
- Supply Capability:
- 500 unit/month
OKorder Service Pledge
OKorder Financial Service
Similar products
Hot products
Hot Searches
Related keywords
