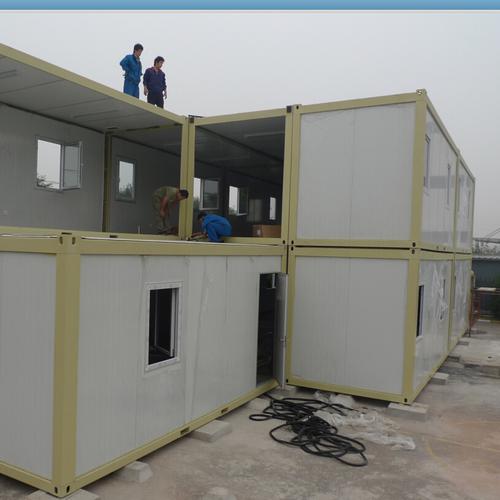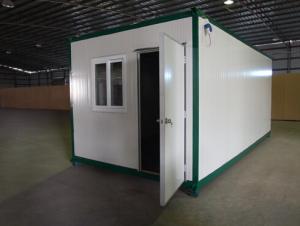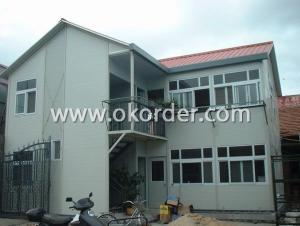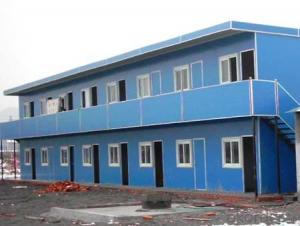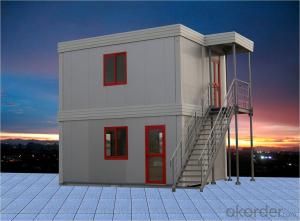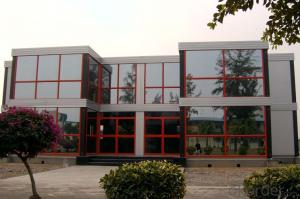Newly Designed Solid Waterproof Camp Container House For Accommodation
- Loading Port:
- Tianjin
- Payment Terms:
- TT OR LC
- Min Order Qty:
- -
- Supply Capability:
- 500 Sets set/month
OKorder Service Pledge
OKorder Financial Service
You Might Also Like
Newly Designed Solid Waterproof Camp Container House For Accommodation
This Camp Container House is jointed by our basic product called Flat-packed container house. It is widely used foroffice, accommodation and commercial kiosk.
ProductFeatures:
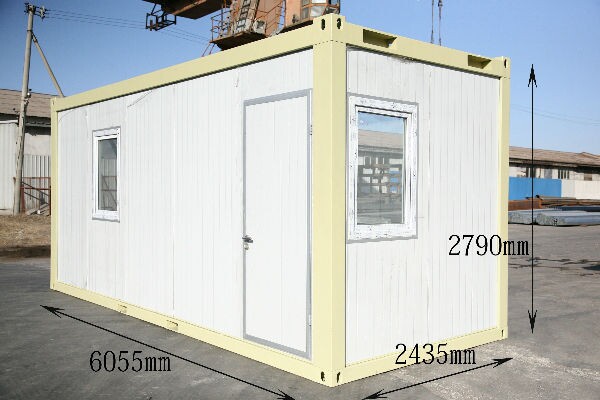
Dimension(mm)&Weight(kg)
Type | External | Internal | Weight (kg) | |||||
Length | Width | Height (package) | Height (assembled) | Length | Width | Height | ||
20’ | 6055 | 2435 | 648/864 | 2591/2790 | 5860 | 2240 | 2500 | from 1850 |
Floor
Steel frame | - made from cold rolled, welded steel profiles, 4 mm thick |
- 4 corner casts, welded | |
- 2 fork lift pockets (except 30’) - distance 1200mm (internal clearance of fork lift pockets: 240×80 mm) | |
- steel cross members, thickness=2mm | |
Insulation | - 100 mm thick Rock Wool |
Subfloor | - 0.5mm thick, galvanized steel sheet |
Floor | - 18mm plywood board |
- 1.8mm PVC floor - flammability class B1 - hardly combustible - smoke density class Q1 - low smoke emission - wear resistance factor: T level |
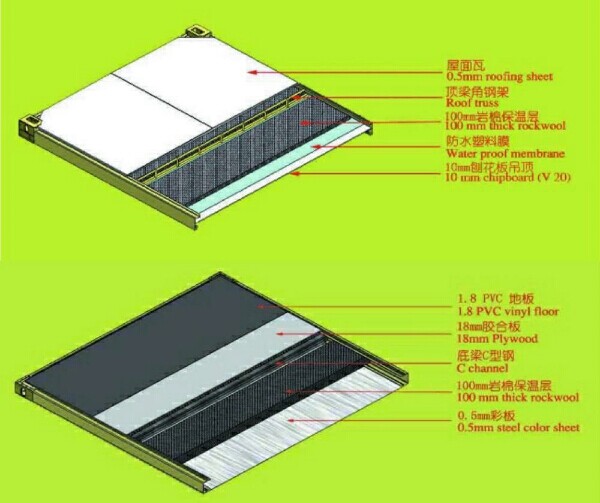
Insulation
Rockwool | - density:120kg/m3 |
- flammability class A- non combustible - smoke density class Q1 - low smoke emissio n | |
- certificated: CE & GL | |
NeoporR | - density:18kg/m3 |
- flammability class B1- non combustible - smoke density class Q1 - low smoke emission | |
- certificated: CE & GL |
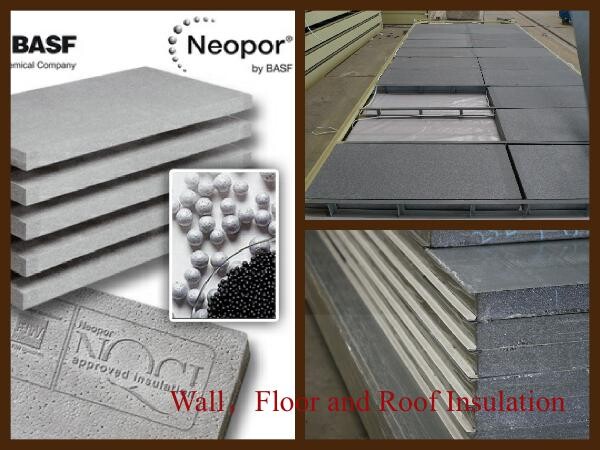
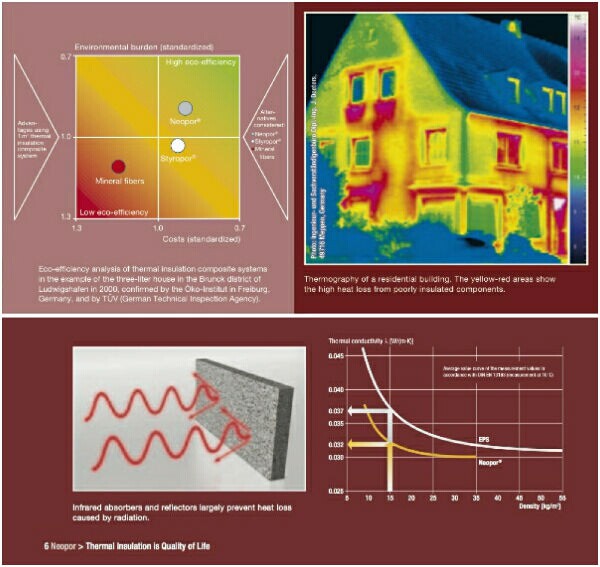
Coatings(Optional)
Deco Coating | Special coating can be applied on top of sandwich wall panel and make the external wall surface looks like plastering finishes or timber finishes. That makes the container house cozy and less industry look. |
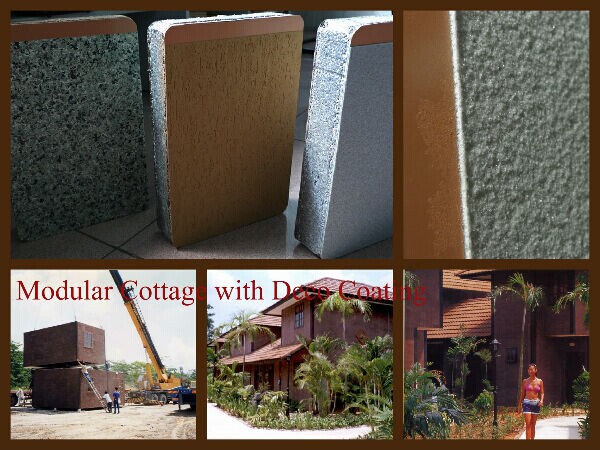
Packaging & Shipping
From ourfactory to overseas client, there are two ways to delivery the houses. If yourport can accept SOC (Shipper’s Owned Container), 4 standard cabins can bepacked as a 20ftcontainer and shipped naked. If can not, 7standard cabins can be loaded into one40ft HC.
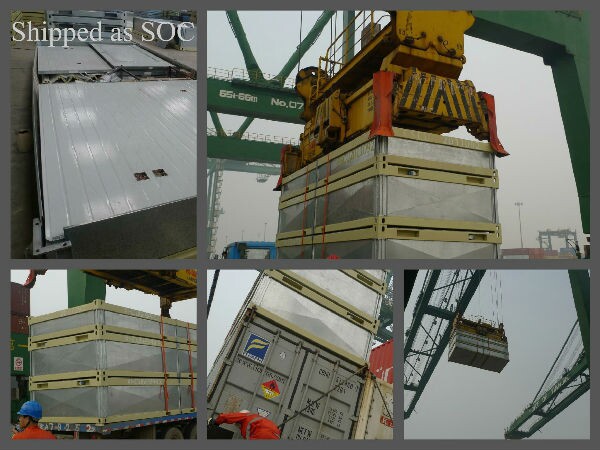
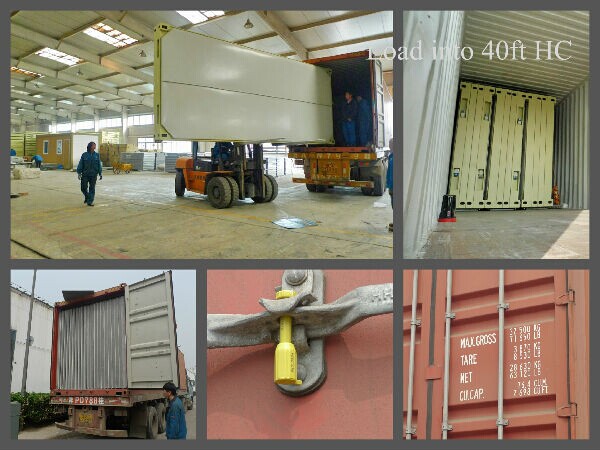
From thedealer’s workshop to the client’s place, it can be delivered by 6m long truck after assembly. The width and height are within traffic limitation.

Our Services
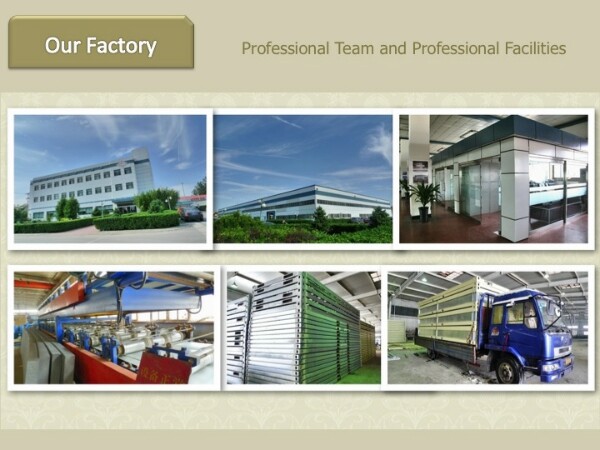
Wecould provide deisgn, manufacture, logistic and on-site instruction services.
Company Information
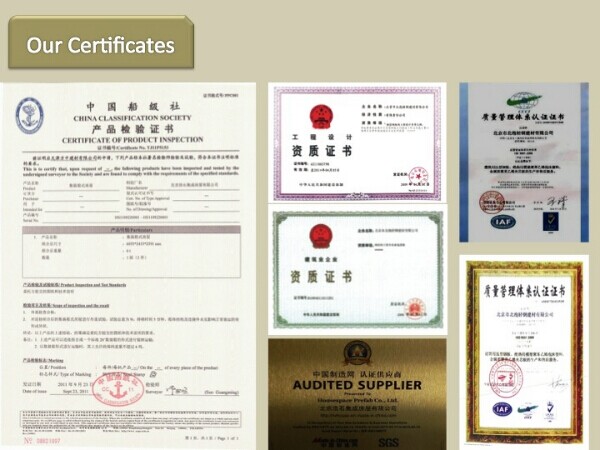
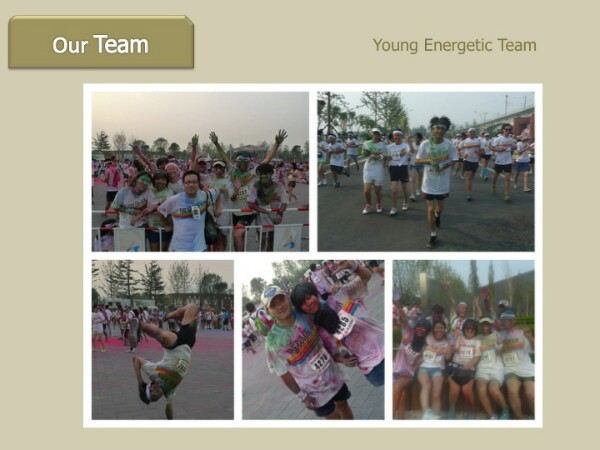

- Q: Can container houses withstand extreme weather conditions?
- Yes, container houses are designed to withstand extreme weather conditions. These houses are typically made from steel shipping containers, which are built to be extremely durable and resistant to harsh environments. They are constructed to withstand heavy loads, such as being stacked on top of each other during transport, and are also designed to resist the impacts of rough seas and strong winds. Container houses can be modified to enhance their ability to withstand extreme weather conditions. For instance, insulation can be added to regulate temperature and prevent heat loss during cold winters or excessive heat in hot summers. Additionally, reinforced windows and doors can be installed to provide extra protection against strong winds and storms. Furthermore, container houses can be designed to be resistant to flooding by elevating them on stilts or using a raised foundation. This helps to minimize the risk of water damage during heavy rainfall or flooding events. Overall, while no structure is completely impervious to extreme weather, container houses are specifically engineered to be robust and durable, making them well-suited to withstand a wide range of weather conditions.
- Q: Are container houses suitable for artist studios or workshops?
- Yes, container houses can be suitable for artist studios or workshops. They provide a cost-effective and versatile solution for creative spaces, offering ample room for artistic activities. Container houses can be easily customized and modified to accommodate specific needs, such as adding large windows for natural lighting or creating separate sections for different art forms. Additionally, their portability allows artists to easily move their studios or workshops to different locations if desired.
- Q: Can container houses be built with a traditional aesthetic?
- Absolutely! Container houses can definitely be constructed with a traditional appearance. While container houses are typically associated with modern or industrial designs, there are numerous techniques and design elements that can be utilized to achieve a more traditional look. One effective approach to attaining a traditional aesthetic is by incorporating materials commonly associated with traditional architecture, such as wood or brick cladding. By applying these materials to the exterior of the container, the overall appearance can be softened and integrated with more traditional surroundings. In addition to the materials, the layout and design of the container house can also contribute to a traditional aesthetic. For instance, the inclusion of pitched roofs, dormer windows, and porches can create a more traditional architectural style. These elements can be integrated into the container house design to imitate the appearance of a traditional home while still benefiting from the structural advantages of the containers. Moreover, the interior design and finishes can also play a significant role in achieving a traditional aesthetic. By incorporating classic design elements like crown molding, wainscoting, and traditional furniture pieces, the interior of the container house can be transformed to have a more traditional and cozy feel. Ultimately, while container houses are commonly associated with modern or industrial designs, it is absolutely possible to construct a container house with a traditional aesthetic through careful planning, material selection, and design choices. The key is to thoughtfully consider the materials, layout, and interior finishes to create a coherent design that combines the distinctiveness of the container structure with traditional architectural elements.
- Q: What do the warehouse keeper have to do and what should I pay attention to?
- ? Third, the regular clean-up of the Treasury, to keep the Treasury neat and beautiful, so that the classification of materials and equipment, storage neatly, the number of accurate.
- Q: Are container houses suitable for artists or creative professionals?
- Artists or creative professionals can definitely find container houses suitable. The versatility and adaptability of container houses are among their biggest advantages, which can be particularly appealing to those in the creative field. Artists can customize and design these houses to meet their specific artistic needs, creating their own unique and inspiring living spaces. Container houses provide a wide range of design possibilities. The modular nature of containers allows for easy expansion and modification, giving artists the freedom to create a space that suits their artistic requirements. They can transform these houses into spacious studios with ample natural light, providing an ideal environment for painters, sculptors, or any other type of artist. Furthermore, container houses can also have specific storage solutions for art supplies, materials, or even gallery spaces to showcase their work. Additionally, container houses are often more affordable than traditional houses or studios, making them an attractive option for artists or creative professionals on a tight budget. These houses can be built relatively quickly and at a fraction of the cost of a conventional home, allowing artists to invest more in their creative endeavors. Furthermore, container houses are environmentally friendly. By repurposing old shipping containers, they reduce waste and become an eco-conscious choice for artists concerned about sustainability. The use of recycled materials can also add a unique aesthetic appeal to the living space, further enhancing the artistic atmosphere. However, it is important to note that container houses may not be suitable for every artist or creative professional. Some artists may require larger or more specific spaces that cannot be easily accommodated by container houses. Additionally, those who value traditional architectural features or historical buildings may not find container houses aesthetically appealing. In conclusion, container houses can be a great option for artists or creative professionals seeking a unique, customizable, and cost-effective living space. These houses offer endless possibilities for artistic expression and can be tailored to meet the specific needs of each individual artist.
- Q: Can container houses be designed with open floor plans?
- Yes, container houses can definitely be designed with open floor plans. One of the great advantages of using shipping containers as building materials is their versatility, which allows for various design options, including open floor plans. By removing walls or integrating sliding doors, container houses can have a spacious and open layout that maximizes the available space. Additionally, container houses can be customized to fit the specific needs and preferences of the homeowners, making it possible to create a functional and aesthetically pleasing open floor plan.
- Q: Are container houses suitable for permanent living?
- Yes, container houses can be suitable for permanent living depending on the specific needs and preferences of the individuals. Container houses offer several advantages such as affordability, sustainability, and ease of construction. With proper insulation, customization, and maintenance, container houses can provide a comfortable and functional living space for long-term use. However, it is important to consider factors like local regulations, space requirements, and lifestyle preferences before deciding if container houses are suitable for permanent living.
- Q: What is the height of the general villa?
- There are many kinds of villas, mostly true layer structure,
- Q: What are the different sizes of container houses available?
- Container houses come in various sizes, ranging from small units that are around 160 square feet to larger options that can be up to 3,000 square feet in size. The size of a container house depends on the number of containers used and the layout chosen for the design.
- Q: Can container houses be easily modified or remodeled?
- Container houses offer great flexibility and convenience when it comes to modification or remodeling. The use of shipping containers as building materials provides several advantages in terms of versatility and ease of modification. These containers are specifically designed to be stackable and transportable, which makes rearranging or modifying them according to the owner's requirements a simple task. By consulting professionals, container houses can be easily customized to include additional rooms, windows, doors, or even multiple containers can be combined to create a larger living area. Moreover, container houses can also be remodeled to incorporate insulation, plumbing, and electrical systems, ensuring comfortable and functional long-term living. The modular nature of container houses offers limitless possibilities in terms of design and layout, making them an adaptable and customizable choice for homeowners.
Send your message to us
Newly Designed Solid Waterproof Camp Container House For Accommodation
- Loading Port:
- Tianjin
- Payment Terms:
- TT OR LC
- Min Order Qty:
- -
- Supply Capability:
- 500 Sets set/month
OKorder Service Pledge
OKorder Financial Service
Similar products
Hot products
Hot Searches

