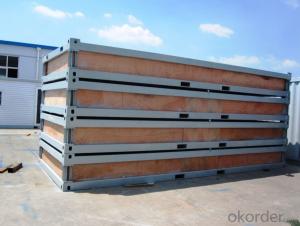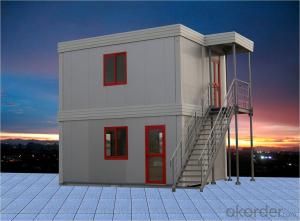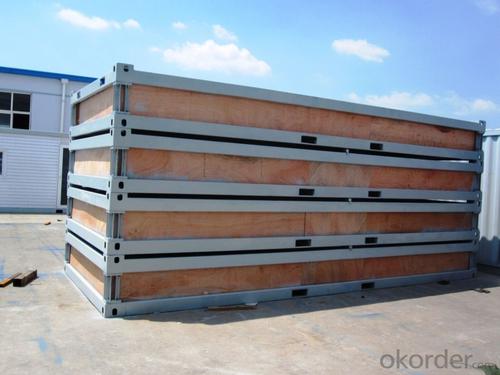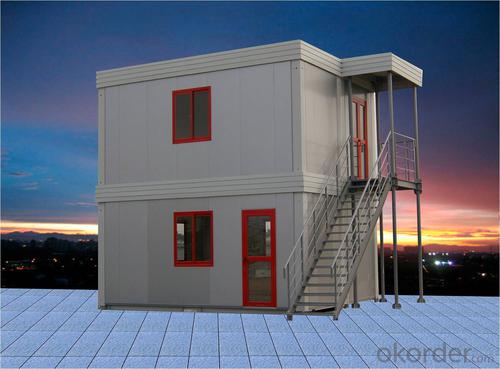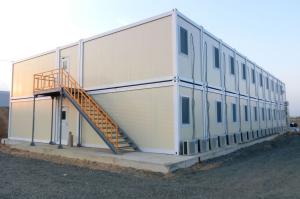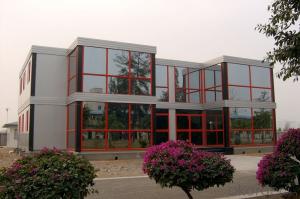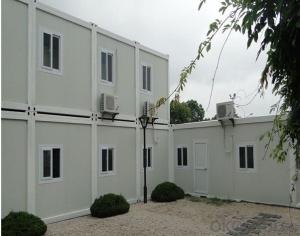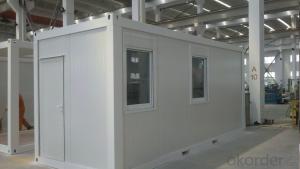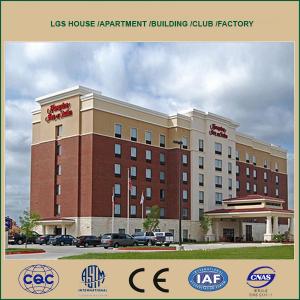Double Storey Prefabricated Container House of Hotel and Hospital Building
- Loading Port:
- Tianjin
- Payment Terms:
- TT OR LC
- Min Order Qty:
- -
- Supply Capability:
- 20000 Set set/month
OKorder Service Pledge
OKorder Financial Service
You Might Also Like
Double Storey Prefabricated Container House of Hotel and Hospital Building
1.Quick Installed Double Storey Prefabricated Container House of Hotel Building
2.Sandwich panel and Quick Installed Prefabricated Container Mobile House
3.Cheap Price but High Quality Two Storey Prefabricated Container Mobile House
4.Affordable Prefabricated Container Mobile House
1.Advantages of flatpack container house Features:
Efficient transportation
Fast construction
Flexible combination
Cost saving
Green & Sustainability
Quick Installed Double Storey Prefabricated Container House of Hotel Building
Sandwich panel and Quick Installed Prefabricated Container Mobile House
Cheap Price but High Quality Two Storey Prefabricated Container Mobile House
Affordable Prefabricated Container Mobile House
2. General information:
| Item | Description |
| Name | prefab shipping container homes |
| Structure |
|
| Wall Panel |
|
| Insulation |
|
| Electrical |
|
| Door |
|
| Window |
|
| | |
- Q: Can container houses be designed with passive cooling systems?
- Yes, container houses can be designed with passive cooling systems. Passive cooling techniques, such as natural ventilation, shading, and insulation, can be incorporated into the design of container houses to minimize the need for mechanical cooling systems. These techniques help to regulate the temperature inside the house by utilizing natural airflow, reducing heat gain, and maximizing thermal insulation.
- Q: Can container houses be designed to have a balcony?
- Yes, container houses can be designed to have a balcony. In fact, many architects and designers have successfully incorporated balconies into container house designs. Balconies can be added to container houses in various ways, depending on the desired design and structural considerations. One common approach is to extend a section of the container to create a platform that can be used as a balcony. This can be achieved by cutting off a section of the container and reinforcing it with additional steel beams or supports. Another option is to attach a prefabricated balcony module to the container structure, creating a separate space that protrudes from the main container. Additionally, balconies can also be incorporated by stacking multiple containers in a way that creates open outdoor spaces between them. With proper planning and engineering, container houses can indeed be designed to include balconies, offering residents the opportunity to enjoy outdoor spaces and take advantage of the surrounding views.
- Q: Can container houses be designed with open floor plans?
- Yes, container houses can definitely be designed with open floor plans. One of the great advantages of using shipping containers as building materials is their versatility, which allows for various design options, including open floor plans. By removing walls or integrating sliding doors, container houses can have a spacious and open layout that maximizes the available space. Additionally, container houses can be customized to fit the specific needs and preferences of the homeowners, making it possible to create a functional and aesthetically pleasing open floor plan.
- Q: Are container houses suitable for youth or student housing?
- Yes, container houses can be suitable for youth or student housing. They are affordable, eco-friendly, and can be easily customized to meet the specific needs of students. Additionally, container houses are portable, allowing students to move them to different locations as needed.
- Q: Can container houses be designed with a rustic feel?
- Yes, container houses can definitely be designed with a rustic feel. By incorporating materials such as reclaimed wood, stone, or aged metal into the exterior and interior design, as well as using earthy color schemes and vintage décor, container houses can achieve a charming and rustic aesthetic. Furthermore, adding elements like exposed beams, barn-style doors, or a cozy fireplace can enhance the rustic ambiance of the space.
- Q: Are container houses suitable for individuals who frequently relocate?
- Yes, container houses are suitable for individuals who frequently relocate. Container houses are designed to be easily transportable, making them a great option for individuals who need to move frequently. They can be easily loaded onto trucks or ships and transported to a new location without much hassle. Additionally, container houses are compact and can be quickly assembled or disassembled, allowing for easy setup and takedown during relocation.
- Q: Can container houses be designed to have a pet-friendly space?
- Yes, container houses can definitely be designed to have a pet-friendly space. There are various ways to ensure that container houses provide a comfortable and safe environment for pets. Firstly, the layout and interior design can be optimized to accommodate pets. This may include having an open floor plan, wide hallways, and spacious rooms to allow pets to move freely. Additionally, incorporating pet-friendly materials such as scratch-resistant flooring and easy-to-clean surfaces can make maintenance easier. Furthermore, considering the needs of pets when designing the container house is crucial. This can involve including designated spaces for pet essentials like feeding stations, litter boxes, or even a small pet-friendly garden or outdoor area. Installing pet doors or ramps can also allow easy access for pets to move in and out of the house. In terms of safety, it is important to ensure that the container house is secure and pet-proof. This may involve adding secure fencing around any outdoor pet areas or incorporating sturdy screens or gates to prevent pets from accessing certain areas of the house, such as hazardous zones or delicate furniture. Another aspect to consider is ventilation and natural light. Providing ample windows or skylights can offer pets a connection to the outside environment, fresh air, and natural light, which is essential for their well-being. Overall, with thoughtful planning and design, container houses can absolutely be adapted to create a pet-friendly space that caters to the specific needs and comfort of our furry friends.
- Q: Are container houses suitable for year-round living?
- Yes, container houses are suitable for year-round living. They are designed to be durable, weather-resistant, and energy-efficient, making them suitable for various climates. With proper insulation, heating, and cooling systems, container houses can provide comfortable living conditions throughout the year.
- Q: Can container houses be designed to have a spacious dining area?
- Absolutely! It is entirely possible to design container houses with spacious dining areas. Although the size and layout of containers may initially seem limiting, with the right design and planning, a comfortable and roomy dining area can be created. One approach to maximize space in container houses is through open concept designs. By removing unnecessary walls and partitions, the dining area can seamlessly blend with the adjacent living or kitchen area, resulting in a sense of spaciousness. Additionally, incorporating large windows or glass walls can bring in natural light and visually enlarge the space, making it feel more open and airy. Another consideration is the use of multi-functional furniture. Opting for dining tables and chairs that can be folded or collapsed when not in use allows for a more open and flexible space. Storage solutions, such as built-in shelves or cabinets, can also help declutter the dining area, making it appear more spacious. Moreover, employing creative storage solutions can free up floor space and contribute to a more open dining area. For instance, hanging pots and pans or utilizing vertical storage for dishes and utensils can maximize the kitchen's available space, allowing for a larger dining area. In conclusion, with careful planning, innovative design solutions, and the use of multi-functional furniture, container houses can be designed to include spacious dining areas. The key is to optimize the available space and create a functional and visually appealing layout that maximizes both comfort and functionality.
- Q: Can container houses be easily transported to different locations?
- Indeed, container houses are meticulously crafted to ensure effortless relocation to diverse destinations. A key attribute of container houses lies in their mobility. These dwellings are ingeniously constructed using shipping containers, which are tailor-made for transportation objectives. Consequently, they can be seamlessly loaded onto trucks, ships, or trains to reach assorted locations. Moreover, container houses boast a lightweight and compact design, rendering them highly suitable for long-distance journeys. This convenience is further amplified by their easy dismantling and reassembly capabilities, enabling swift and efficient relocation. In summary, container houses provide a versatile and expedient housing solution that can be effortlessly transported to various destinations.
Send your message to us
Double Storey Prefabricated Container House of Hotel and Hospital Building
- Loading Port:
- Tianjin
- Payment Terms:
- TT OR LC
- Min Order Qty:
- -
- Supply Capability:
- 20000 Set set/month
OKorder Service Pledge
OKorder Financial Service
Similar products
Hot products
Hot Searches
Related keywords
