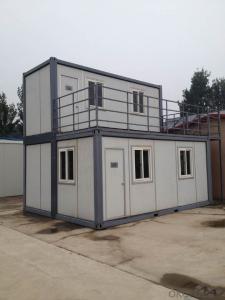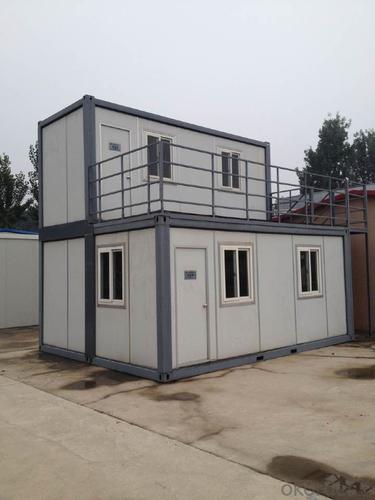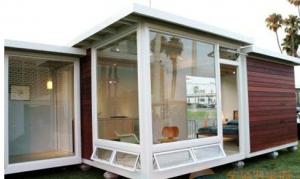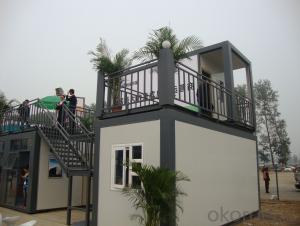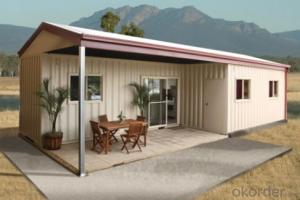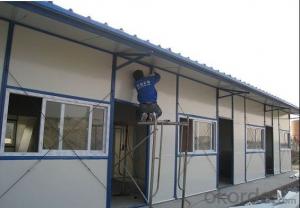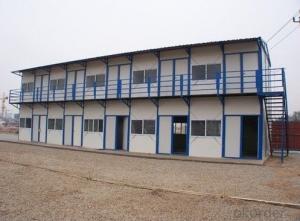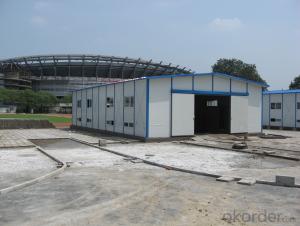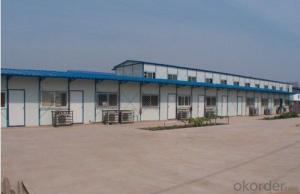Steel structure prefabricated container wall sandwich panel mobile homes
- Loading Port:
- China Main Port
- Payment Terms:
- TT OR LC
- Min Order Qty:
- -
- Supply Capability:
- -
OKorder Service Pledge
OKorder Financial Service
You Might Also Like
Specifications
1low cost modular house. low cost
2. easy installation
3 Green and environmental material
4. Power-Saved
Specifications
1. Firm structure and multiple use.
2. Lost cost and convenient in shippment.
CNBM INTERNATIONAL LOW COST PREBUILT CONTAINER HOUSES
Product description
1. Container house is a unit house with the size of 6055mm*2435mm*2740mm.
2. The container house adopts EPS, glass wool or rock wool as heat insulation material.
3. All the components are standard and prefabricated with the advantage of assembling and disassembling easily. Six skilled workers can finish three modular units in 8 hours.
4. 4sets of standard container house can be packed together to replace the shipping space of one 20ft container.
5. The container house can be linked freely at length, width and height through the linking kits for bigger structure and different layout.
6. Waterproof design of galvanized structure, fireproof and heat insulation of material ensure the house to resist heavy wind load of 0.6KN/m2and 8 degree seismic intensity.
7. The life span of the house is 20-25 years.
Characteristics
1. Cost Effectiveness
2. Chemical free, and lower waste
3. Easy to erect
4. Safety
5. Fireproof, termite free
6. Strong and durable – weatherproof, anti-seismic
7. Materials will not shrink, rot or warp
8. Pre-galvanized for rot and corrosion prevention
Benefits of factory built prefabricated houses and villas
| |
Very little maintenance | Reduce environmental pollution and save water |
Ease and speed of erection | Easily transportable |
Aesthetically pleasing | Buildings can be relocated |
Priced more economically than brick | Buildings can be designed by your choice
|
- Q: Can container houses be designed with a sustainable energy system?
- Yes, container houses can be designed with a sustainable energy system. There are various ways to incorporate sustainable energy systems into container houses, such as solar panels, wind turbines, and geothermal heating and cooling systems. Solar panels are a popular choice for container houses as they can be easily installed on the roof, providing a renewable source of electricity. These panels can harness the power of the sun and convert it into clean energy, reducing reliance on fossil fuels and lowering electricity bills. Additionally, excess energy generated by solar panels can be stored in batteries for use during cloudy periods or at night. Wind turbines can also be integrated into container houses, especially if they are located in areas with consistent wind patterns. These turbines can generate electricity from the wind and supply power to the house. Like solar panels, excess energy can be stored in batteries for later use. Furthermore, geothermal heating and cooling systems can be installed in container houses. These systems utilize the stable temperature of the ground to provide heating and cooling, reducing the need for traditional HVAC systems. Geothermal systems are highly efficient and can significantly lower energy consumption and costs. In addition to these specific sustainable energy systems, container houses can also incorporate energy-efficient appliances, LED lighting, and smart home technology to further reduce energy consumption. These features can help maximize the sustainability and efficiency of container houses. By combining these sustainable energy systems and practices, container houses can be designed to be highly energy-efficient and environmentally friendly. They offer a viable option for individuals and communities looking to minimize their carbon footprint and live in a more sustainable manner.
- Q: Are container houses prone to condensation?
- Yes, container houses are prone to condensation. Due to their metal construction, containers have poor insulation properties, which can lead to the buildup of moisture and condensation. Proper insulation and ventilation measures are necessary to minimize condensation issues in container houses.
- Q: How much does a container house cost?
- The cost of a container house can vary significantly depending on various factors such as the size, design, location, and customization options. However, on average, a basic container house can range anywhere from $20,000 to $50,000.
- Q: Can container houses be designed with a loft or mezzanine?
- Yes, container houses can be designed with a loft or mezzanine. In fact, the modular nature of container homes makes it relatively easy to incorporate additional levels or elevated spaces within the structure. A loft or mezzanine can provide extra living space, storage area, or even a separate sleeping area. By utilizing the vertical space available in a container, homeowners can maximize the use of their limited floor area. Additionally, the loft or mezzanine can be designed to take advantage of natural light and provide a sense of openness to the living space. Overall, container houses can be customized to include a loft or mezzanine, allowing for a more efficient and functional use of the available space.
- Q: Are container houses suitable for disaster relief efforts?
- Indeed, container houses prove to be a fitting solution for disaster relief operations. These houses, constructed from repurposed shipping containers, possess various advantages that render them a viable alternative for supplying temporary shelter in regions affected by catastrophes. To begin with, container houses can be swiftly deployed to disaster areas as they are readily accessible. Abundant shipping containers can be easily transported via land, sea, or air. This allows for a prompt response in furnishing shelter to displaced individuals and families, thereby minimizing the duration spent without proper housing. Moreover, container houses exhibit durability and resistance to inclement weather. With their construction specifically designed to withstand harsh conditions during transportation, they are ideally suited for disaster-prone regions. These structures can endure extreme weather events, such as hurricanes, earthquakes, and floods, thereby providing a secure and safe living environment for those impacted by disasters. Furthermore, container houses offer a cost-effective solution in comparison to traditional housing options. The utilization of repurposed shipping containers reduces construction expenses, making it more affordable to provide housing for a larger populace. Additionally, these structures can be easily modified and customized to cater to the specific requirements of communities affected by disasters. Additionally, container houses contribute to environmental sustainability. By repurposing shipping containers, we can decrease waste and promote eco-friendliness. These structures can be designed to incorporate energy-efficient features, including renewable energy sources and eco-friendly materials, further minimizing their environmental footprint. Lastly, container houses provide a sense of stability and privacy to those impacted by disasters. They offer individuals and families a personal space they can call their own during challenging times. These structures can be designed to include basic amenities, such as bathrooms, kitchens, and beds, ensuring that the fundamental needs of the occupants are met. In conclusion, container houses prove to be an appropriate choice for disaster relief efforts. Their accessibility, durability, cost-effectiveness, environmental friendliness, and ability to provide a sense of stability make them an exceptional option for supplying temporary housing in regions affected by disasters.
- Q: How is the container made?
- 1, the use of old containers or made of corrugated corrugated made of the structure from the inside can be made of thermal insulation plate
- Q: Can container houses be designed to blend with the surrounding environment?
- Yes, container houses can be designed to blend with the surrounding environment. With proper planning and design, container houses can be customized to harmonize with the natural landscape or complement the existing architectural style of the area. Here are a few ways container houses can be designed to blend seamlessly with their surroundings: 1. Material selection: Opting for natural and sustainable materials, such as wood or stone finishes, can help the container house blend with the natural environment. These materials can be used for cladding or as accents to soften the industrial look of the containers. 2. Color palette: Choosing earthy tones, muted colors, or shades that match the surroundings can make the container house visually blend into the environment. This can be achieved through painting, using natural pigments, or employing camouflage techniques like incorporating plants or green roofs. 3. Landscape integration: Incorporating landscaping elements around the container house can enhance its integration with the surroundings. This can include planting trees, shrubs, or creating gardens that complement the natural features of the area. 4. Design adaptation: Modifying the container house's design to mimic the local architectural style can help it blend better with the surrounding environment. This could involve adding traditional elements, such as pitched roofs, porches, or balconies, to create a harmonious integration with nearby structures. 5. Orientation and placement: Properly positioning the container house on the site can maximize its relationship with the surrounding environment. Orienting windows and openings to capture scenic views or natural sunlight can create a stronger connection between the house and its surroundings. Ultimately, the design possibilities for container houses are endless, and with thoughtful planning, they can be tailored to blend seamlessly with their surroundings. By utilizing appropriate materials, colors, landscaping, and design adaptations, container houses can become an integral part of any environment while still maintaining their unique and sustainable character.
- Q: Are container houses suitable for retirement communities or senior living?
- Yes, container houses can be suitable for retirement communities or senior living. They offer numerous advantages such as cost-effectiveness, quick construction time, mobility, and energy efficiency. Additionally, container houses can be easily modified to accommodate the specific needs of seniors, such as wheelchair accessibility and safety features.
- Q: Can container houses be connected to utilities like water and electricity?
- Yes, container houses can be connected to utilities like water and electricity. While shipping containers are originally designed for transportation, they can be easily modified and adapted for residential use. When converting a container into a house, it is common to install plumbing and electrical systems to provide access to water and electricity. This can involve connecting the container to existing utility lines or installing separate systems specifically for the container house. The specific process of connecting utilities will depend on the location and regulations governing the area where the container house is being set up. However, with the right permits and proper installation, container houses can be fully functional and connected to utilities just like any traditional home.
- Q: Are container houses suitable for religious or spiritual retreats?
- Yes, container houses can be suitable for religious or spiritual retreats. These houses offer flexibility in design and can be customized to create a serene and peaceful atmosphere conducive to spiritual practices. Additionally, container houses are cost-effective and environmentally friendly, aligning with the values of many religious and spiritual retreats.
Send your message to us
Steel structure prefabricated container wall sandwich panel mobile homes
- Loading Port:
- China Main Port
- Payment Terms:
- TT OR LC
- Min Order Qty:
- -
- Supply Capability:
- -
OKorder Service Pledge
OKorder Financial Service
Similar products
Hot products
Hot Searches
Related keywords
