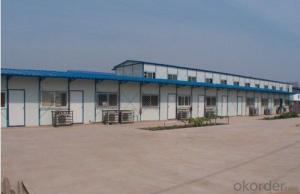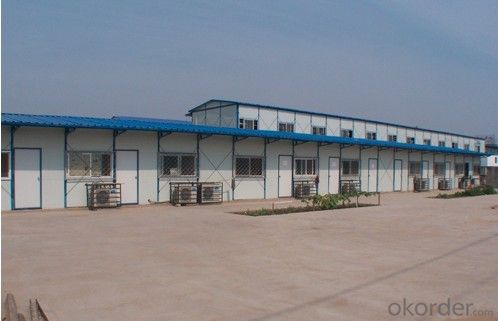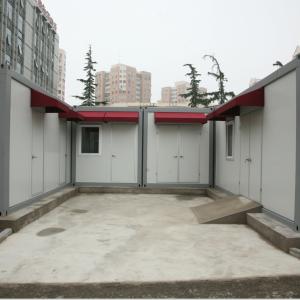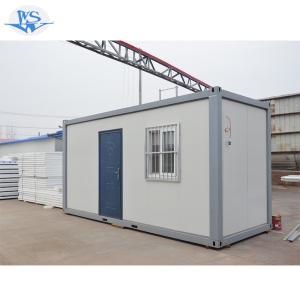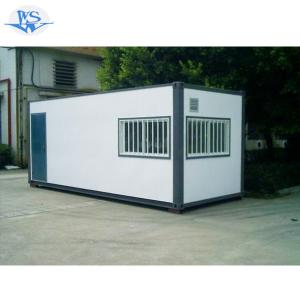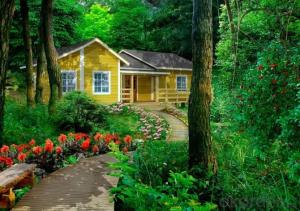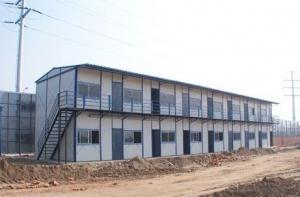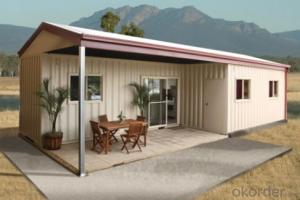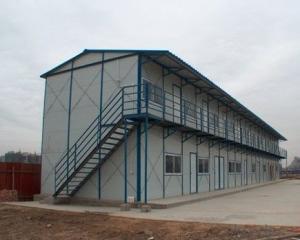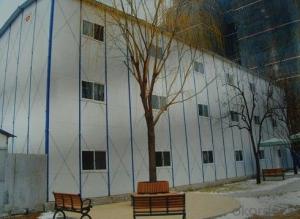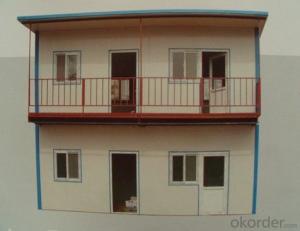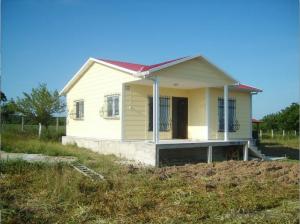High quality color steel sandwich panel prefabricated houses
OKorder Service Pledge
OKorder Financial Service
You Might Also Like
Packaging & Delivery
| Packaging Detail: | Standard export seaworthy packing |
| Delivery Detail: | Within 20 days after receiving the deposit |
Specifications
1,Simple but generous appearance
2,longevity and recyclable
3,Simple but generous appearance
4,longevity and recyclable
Portable house specification:
Materials:
portable house
| 1. | Steel frame: | high quality steel structure 4mm steel profile |
| 2. | wall panel: | 1) 50mm/75mm/100mm sandwich board( with EPS,PU for its interlayer) |
| 2) Cement &EPS Sandwich panel | ||
| 3. | roof panel: | 1) 50mm/75mm/100mm sandwich board(with EPS,PU for its interlayer) |
| 2) Color-glazed roof sheet | ||
4. | windows: | Aluminium Alloy window or plastic steel windows |
| 5. | Doors: | sandwich board door or Aluminium Alloy door |
| 6. | Bathroom: | it will be equipped with one toilet bowl, one wash basin, one shower equipment.( alternative). |
| 7. | Kitchen: | it will be equipped with one kitchen cabinet( alternative) |
| 8. | Electricity: | we will supply all the electricity system and equipment( alternative) |
| 9. | Color: | you can choose any color you like.(both for the outside and inside) |
Detailed Product Description
Prefabricated steel framed buildings, portable cabins, kitset homes, emergency shelter and housing
portable house
portable house use light steel as its framework, material is sandwich panel, totoal new conception and economical and environmental protected house. Which aslo called prefabricated houses.
The advantage of portable shelter: can be assembly and disassembly at will, is convient to transport and move. can be assembly and disassembly conveniently and quickly. it is fit to locate in hillside, hill, grassland, desert, riverside and temporary houses when
construction and earthquake and as blinds, etc.
the area of the house can be 15-160m2, it is clean, can be to use for 20 years for its good stability and durablity. Its appearance beauful, we can make as customers’ requirements, has good heat preservation and insulation, earthquake proof, which has not only high value in use, but also good visual value.
Add: 1. We can supply you with reasonable and competitive price and good quality products.
2.If you are interested in any of products, please contact us for more information
- Q: Can container houses be built with a rainwater collection system?
- Yes, container houses can definitely be built with a rainwater collection system. In fact, the compact and modular nature of container houses often makes them perfect candidates for incorporating sustainable features like rainwater harvesting. By installing gutters and downspouts on the roof of the container house, rainwater can be collected and directed into storage tanks or reservoirs. This collected rainwater can then be treated and filtered for various uses such as flushing toilets, watering plants, or even providing drinking water with proper treatment. Implementing a rainwater collection system not only allows for a more eco-friendly and self-sufficient living arrangement but also helps to conserve water resources and reduce dependence on external water sources.
- Q: Are container houses resistant to high temperatures or heatwaves?
- Container houses can be resistant to high temperatures or heatwaves, but it depends on how they are designed and insulated. These houses are typically made from steel, which has a high thermal conductivity. This means that without proper insulation, container houses can quickly heat up in high temperatures. However, many container houses are built with insulation materials such as foam or spray foam insulation, which helps to regulate the interior temperature and prevent heat transfer. Additionally, other measures like reflective roof coatings or shade structures can be added to further reduce heat absorption and keep the interior cool. It is important to note that container houses, like any other type of housing, require proper ventilation and air conditioning systems to effectively combat high temperatures or heatwaves. Without these systems, even with insulation, container houses may not be able to withstand extreme heat. Overall, container houses can be resistant to high temperatures or heatwaves if they are properly designed, insulated, and equipped with the necessary ventilation and cooling systems.
- Q: Can container houses be designed to have large windows for natural light?
- Yes, container houses can certainly be designed to have large windows for ample natural light. With proper planning and engineering, window openings can be created in container walls and additional window panels can be added to maximize natural light intake.
- Q: Can container houses be built with a traditional office setup?
- Certainly, traditional office setups can indeed be created within container houses. By carefully planning and designing, container houses can be converted into office spaces that are both practical and comfortable. The modular nature of shipping containers allows for easy customization and configuration, enabling the creation of separate office areas within the container house. To achieve a traditional office setup, one can incorporate essential elements such as desks or workstations, chairs, storage cabinets, lighting fixtures, and electrical outlets. It is also important to ensure proper insulation, ventilation, and climate control in order to establish a pleasant working environment. Containers can be combined or stacked to form larger office spaces or divided into smaller individual offices or meeting rooms. Natural light can be introduced through the addition of windows and skylights, while doors can be installed to ensure privacy and security. With the appropriate layout and design, container houses have the potential to offer a professional and efficient workspace for a variety of office activities. Furthermore, container houses can be easily modified and expanded if necessary. If the traditional office setup needs to be enlarged or adapted in the future, additional containers can be added or removed to accommodate changing requirements. All in all, container houses have the ability to be transformed into versatile and practical office spaces, providing an alternative and sustainable solution to traditional office setups.
- Q: Can container houses be designed with earthquake-resistant foundation systems?
- Indeed, it is possible to design container houses with foundation systems that are resistant to earthquakes. In fact, container houses have proven to be quite resilient in seismic events due to their strong structure and ability to withstand lateral forces. To enhance their resistance to earthquakes, container houses can be constructed on a foundation system that is both sturdy and flexible. This may involve the use of deep concrete footings or piers that are specifically designed to absorb and distribute the seismic energy generated during an earthquake. These footings can be strategically placed at key points along the container house structure to provide stability and prevent any potential damage. Moreover, engineers can employ innovative design techniques to further improve the earthquake resistance of container houses. This can include the incorporation of reinforced steel frames within the container structure, as well as the implementation of bracing systems to add strength and stability. Additionally, container houses can be designed in compliance with specific seismic codes and regulations. These codes ensure that the container house meets the required standards for earthquake resistance, taking into consideration factors such as the location, soil conditions, and anticipated seismic activity of the area. Overall, container houses can indeed be designed with earthquake-resistant foundation systems, making them a practical and secure choice for regions prone to seismic activity.
- Q: Can container houses be built in urban areas?
- Yes, container houses can be built in urban areas. Container houses offer a versatile and sustainable housing option, making them suitable for urban environments where space is limited. They can be designed and modified to fit in with the aesthetic of the surroundings and can provide affordable and eco-friendly housing solutions in crowded cities.
- Q: Are container houses suitable for community centers?
- Yes, container houses can be suitable options for community centers. Container houses offer several advantages that make them ideal for community centers. Firstly, they are cost-effective. Container houses are significantly cheaper than traditional brick-and-mortar buildings, making them a more affordable option for community centers, which often operate on limited budgets. Secondly, container houses are highly versatile. They can be easily modified and customized to suit the specific needs of a community center. Containers can be stacked or joined together to create larger spaces, and windows, doors, and other necessary facilities can be added or modified as required. This flexibility allows community centers to adapt their space to accommodate different activities, events, and programs. Furthermore, container houses are eco-friendly. By repurposing shipping containers, we can reduce waste and promote sustainability. Additionally, container houses can be designed to be energy-efficient, utilizing insulation and renewable energy sources to minimize environmental impact. Another advantage of container houses is their mobility. If a community center needs to relocate due to changing needs or circumstances, container houses can be easily transported to a new location. This flexibility allows community centers to serve different neighborhoods or communities, reaching a wider population. Lastly, container houses can be aesthetically pleasing. With creative design and architectural modifications, container houses can be transformed into visually appealing structures. This can contribute to the overall ambiance and attractiveness of a community center, making it a more inviting and engaging space for community members. In conclusion, container houses are suitable options for community centers due to their cost-effectiveness, versatility, eco-friendliness, mobility, and aesthetic potential. These factors make container houses an attractive choice for community centers looking for affordable, adaptable, sustainable, and visually appealing spaces to serve their communities.
- Q: Can container houses be designed with unique architectural features?
- Yes, container houses can definitely be designed with unique architectural features. Despite their compact and modular nature, architects and designers have found innovative ways to transform shipping containers into visually appealing and distinctive homes. From adding additional windows, skylights, or balconies, to incorporating unique exterior cladding materials, creative floor plans, and interior design elements, container houses can be customized to reflect individual tastes and preferences, making them truly unique in their architectural features.
- Q: Are container houses suitable for areas with limited construction resources?
- Yes, container houses are suitable for areas with limited construction resources. Container houses are made from repurposed shipping containers, which are readily available and cost-effective. They require minimal construction materials and can be easily transported and assembled on-site, making them ideal for areas with limited access to traditional building materials. Additionally, container houses can be designed to be self-sustainable, incorporating renewable energy sources and water collection systems, further reducing the reliance on external resources.
- Q: Can container houses be built with a home gym or exercise area?
- Certainly, it is indeed possible to construct container houses that include a home gym or exercise area. These houses possess great versatility and can be tailored to suit individual preferences and requirements. By engaging in careful planning and design, one can allocate a specific portion of the container house solely for the purpose of a home gym or exercise area. It is feasible to modify the container by incorporating features such as reinforced flooring, mirrors, specialized lighting, and storage options for exercise equipment. Moreover, the inclusion of windows or skylights can facilitate natural light and ventilation. The compact nature of container houses further simplifies the process of creating a well-equipped and functional exercise space, even within a smaller area. Consequently, container houses present an excellent opportunity to combine a comfortable living space with a dedicated area for fitness and exercise.
Send your message to us
High quality color steel sandwich panel prefabricated houses
OKorder Service Pledge
OKorder Financial Service
Similar products
Hot products
Hot Searches
