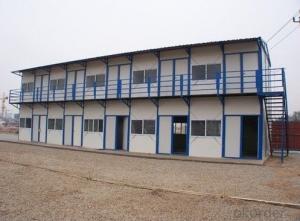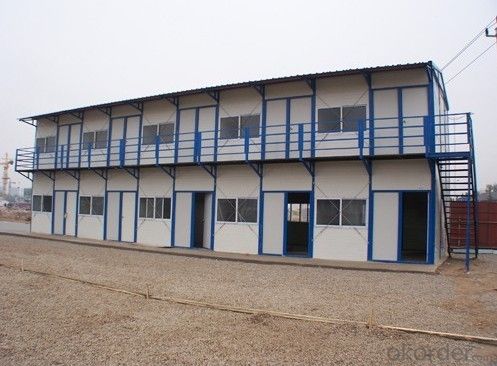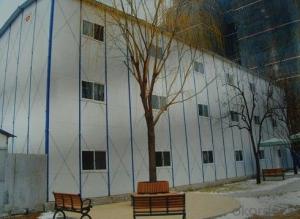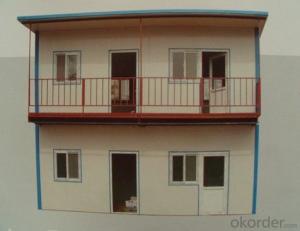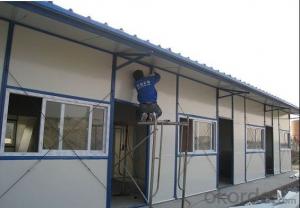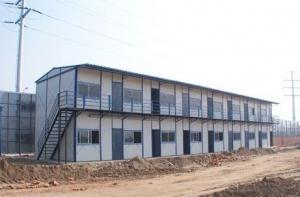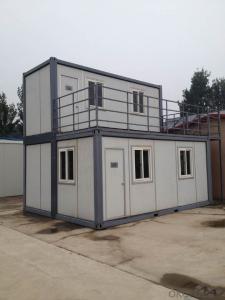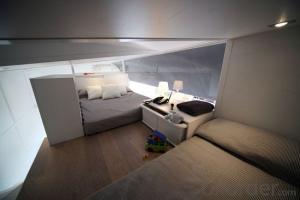Double prefabricated houses, sandwich panels mobile homes
OKorder Service Pledge
OKorder Financial Service
You Might Also Like
Packaging & Delivery
| Packaging Detail: | Bulk packages, 100m2/20'GP, 240m2/40'HQ |
| Delivery Detail: | 15-20 work days |
Specifications
Decoration house:
1.Area: 40-200m2
2.Size and plan are customized
3.Multi-layer is available
4.Turn-Key house is available
Product information:
Structure: light steel structure
Wall: 50mm/75mm/100mm/150mm color steel sandwich panel, white panel or pattern panel
Roof:color steel tile/sandwich corrugated roof panel, glazed tile
Window:UPVC or aluminum window
Door:SIP door, compound wooden door, security steel door etc
Ceiling:calcium silicate ceiling, PVC ceiling or sandwich panel
Accessories: rivet, screw, glue, etc
Veranda, Garage and fence can be customized as required.
Feature:
(1). Waterproof and sound insulation
(2). Thermal and heat insulation
(3). Low demand of ground work
(4). Particular panel with variety of pattern. To use directly, no need decoration.
(5). Multi layer is available
Application:
Makeshift dwellings, living house, dorm, hotel, office, hospital and so on.
Customized design is welcome.
Also, we provide turn-key house solution, offer pumping work, electrical system, sanitary fittings, kitchen system, and decoration work.
- Q: Are container houses suitable for temporary or mobile structures?
- Yes, container houses are highly suitable for temporary or mobile structures. The design and construction of container houses make them ideal for such purposes. Containers are built to be durable, weather-resistant, and easy to transport. They have a standardized size and structure, making them easy to stack and transport by truck, train, or ship. This mobility allows container houses to be easily transported and set up in different locations, making them perfect for temporary housing solutions or mobile structures such as offices, pop-up shops, or even disaster relief shelters. Additionally, container houses can be quickly assembled and disassembled, reducing the time and cost associated with construction. They also offer flexibility in terms of design and layout, allowing for customization and adaptation to different needs and spaces. Overall, container houses are a practical and efficient choice for temporary or mobile structures.
- Q: Are container houses suitable for communal or co-housing communities?
- Communal or co-housing communities may find container houses to be a suitable choice for several reasons. Firstly, container houses offer great versatility and can easily be customized to match the specific needs and preferences of community members. They can be arranged in various configurations, allowing for the creation of shared spaces like common areas, communal kitchens, and recreational areas. Moreover, container houses are relatively affordable when compared to traditional housing options. This affordability makes them more accessible to individuals who wish to join a communal or co-housing community. By lowering the financial barriers, container houses help foster a more inclusive and diverse community, accommodating individuals with limited financial resources. Furthermore, container houses bring sustainability benefits that align perfectly with the values of communal or co-housing communities. These homes can be constructed using recycled materials, reducing the environmental impact of the building process. Additionally, container houses are energy-efficient and can easily be equipped with renewable energy sources, such as solar panels, promoting a more sustainable and eco-friendly lifestyle for community members. In addition, container houses offer the advantage of easy transportation and relocation. This flexibility allows communal or co-housing communities to adapt and expand over time without the need for major structural changes or costly construction procedures. However, it is important to consider that container houses might have some limitations when it comes to communal or co-housing communities. The smaller size of container homes could result in limited personal space for individuals, potentially raising privacy concerns. Additionally, container houses may require additional insulation and ventilation systems to ensure adequate comfort and livability, especially in extreme weather conditions. All in all, container houses can be a suitable option for communal or co-housing communities due to their versatility, affordability, sustainability, and flexibility. Nonetheless, careful planning and consideration of the specific needs and preferences of community members are crucial to ensure that container houses effectively accommodate communal living arrangements.
- Q: How about introducing a villa?
- such as: "four independent house", "townhouse", "double row townhouses", "stacking townhouses" are high-end residential, also known as townhouses, houses, not villas
- Q: Can container houses withstand natural disasters?
- Yes, container houses can withstand natural disasters. The use of durable steel containers as the primary building material makes them highly resistant to extreme weather conditions such as hurricanes, earthquakes, and wildfires. Additionally, these houses can be reinforced and designed with proper structural engineering to ensure their stability and safety during natural disasters.
- Q: Are container houses suitable for elderly or disabled individuals?
- Yes, container houses can be suitable for elderly or disabled individuals. Container houses can be modified and designed to meet the specific needs and requirements of elderly or disabled individuals, such as incorporating wheelchair accessibility, grab bars, ramps, and wider doorways. Additionally, container houses can be built on one level, avoiding the need for stairs or multiple levels, making them more accessible and convenient for those with mobility limitations. With proper modifications and considerations, container houses can provide an affordable, durable, and accessible housing option for elderly or disabled individuals.
- Q: Can container houses be designed with a garage?
- Indeed, it is possible to include a garage in the design of container houses. These houses are highly adaptable and can be personalized to suit individual preferences and requirements. By carefully strategizing the arrangement and structure, it becomes feasible to integrate a garage area into the container house. This can be achieved by either extending the container framework to accommodate the garage or by constructing a separate container module specifically designated for the garage. The size and design of the garage can then be customized to fit the available space and intended purpose, be it for parking vehicles, storage, or a workshop. By engaging in thorough planning and design, container houses can unquestionably be equipped with a fully functional garage.
- Q: What is the difference between a rural house and a villa?
- the villa do not talk about a parking garage, a swimming pool, a small garden, each suite has toilet washroom
- Q: Are container houses suitable for educational facilities?
- Educational facilities can indeed find suitability in container houses. The recent years have witnessed a surge in popularity for container houses, also known as shipping container structures, owing to their cost-effectiveness, resilience, and eco-friendliness. These qualities make them an appealing choice for educational facilities, particularly in areas where traditional construction methods may be expensive or limited. The adaptability of container houses permits easy modification and customization to cater to the specific needs of educational institutions. They can be transformed into classrooms, libraries, laboratories, or even administrative offices. The modular nature of these structures allows for seamless expansion or reconfiguration, ensuring accommodation for a growing student population or changing educational demands. Furthermore, container houses offer portability and the option to relocate if required. This flexibility proves particularly advantageous for educational facilities that necessitate temporary structures or must adapt to evolving circumstances, such as disaster-stricken regions or areas experiencing fluctuations in student populations. Moreover, container houses demonstrate environmental friendliness. Repurposing shipping containers aids in waste reduction and supports sustainable building practices. These structures can also incorporate energy-efficient features like solar panels and rainwater harvesting systems, further lessening their environmental impact. Nevertheless, it is crucial to consider certain factors prior to implementing container houses as educational facilities. Adequate insulation, ventilation, and climate control must be ensured to create a comfortable and conducive learning environment. Accessibility and adherence to safety regulations should also be taken into account to meet the requirements of students with disabilities. In conclusion, container houses can indeed present a feasible alternative for educational facilities due to their affordability, adaptability, and sustainability. However, meticulous planning, design, and consideration of specific educational needs are imperative to guarantee a successful implementation.
- Q: Can container houses be suitable for all climates?
- Container houses can be suitable for a wide range of climates, but their suitability may vary depending on the specific conditions of each climate. Containers are inherently durable and weather-resistant, making them a good choice for many climates. However, some modifications and considerations may be necessary to ensure their suitability in extreme climates. In cold climates, container houses can be insulated to prevent heat loss and maintain comfortable temperatures inside. Additional insulation materials, such as foam or fiberglass, can be added to the walls, floors, and ceilings to improve thermal performance. Double-glazed windows and doors can also help retain heat and minimize drafts. Proper ventilation systems should be installed to prevent moisture buildup, which can lead to condensation and potential mold issues. In hot climates, container houses can benefit from appropriate insulation to keep the interior cool. Light-colored or reflective roofs can help reflect sunlight and reduce heat absorption. Adequate shading and ventilation, such as awnings, shades, or fans, should be implemented to promote airflow and prevent overheating. Installing energy-efficient air conditioning systems can also enhance comfort during hot seasons. In humid climates, preventing moisture buildup is crucial. Proper ventilation and dehumidification systems should be in place to reduce humidity levels and prevent mold and mildew growth. Insulation should be moisture-resistant to avoid trapping moisture within the walls. In regions prone to strong winds or hurricanes, container houses can be reinforced to withstand these conditions. Additional bracing and anchoring can be added to ensure structural integrity. Impact-resistant windows and doors can be installed to protect against flying debris. It is important to consult with professionals who have experience in designing container houses for specific climates. They can provide guidance and expertise on the necessary modifications and considerations to ensure the suitability and comfort of container houses in different climates.
- Q: What is the daily work of the warehouse?
- Raw materials warehouse must be based on the actual situation and the nature of various types of raw materials
Send your message to us
Double prefabricated houses, sandwich panels mobile homes
OKorder Service Pledge
OKorder Financial Service
Similar products
Hot products
Hot Searches
Related keywords
