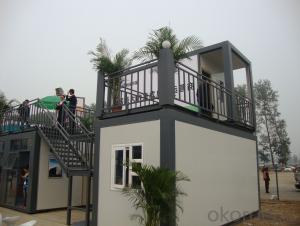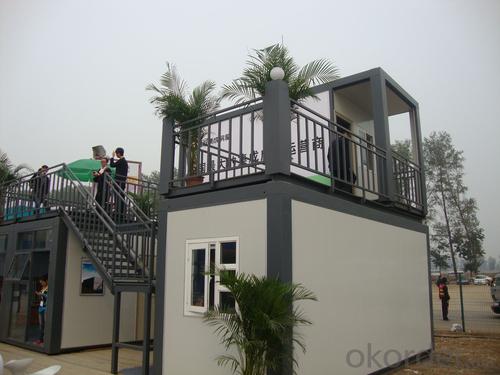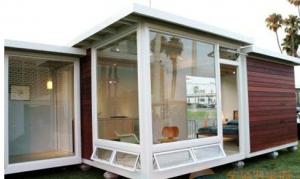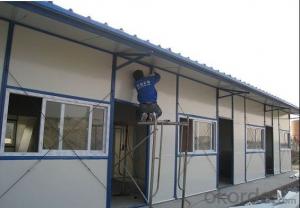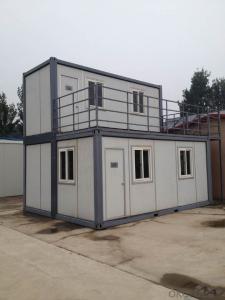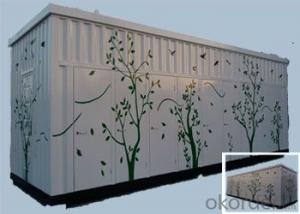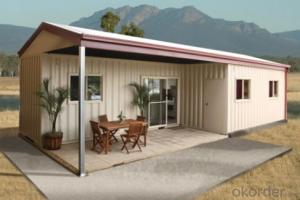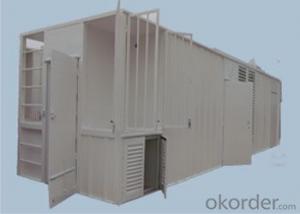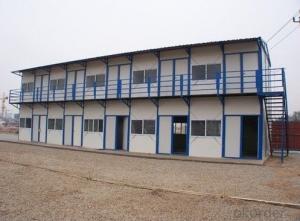Steel sandwich panel container mobile homes
- Loading Port:
- China Main Port
- Payment Terms:
- TT OR LC
- Min Order Qty:
- -
- Supply Capability:
- -
OKorder Service Pledge
OKorder Financial Service
You Might Also Like
Specifications
Prefab Container house
1. Easy installation & disassemble
2.Customized Design
3.Good water-proof
4. Low cost
Specifications:
1. Easy to install and disassemble
2.High quality, low price
3.Heat preserving, thermal insulation
4.shipping container house home
Steel Frame Sandwich Panel Prefab Container House for Office/Shop/Home/Storage/Hotel
Learn more about our container house home products, please note the below:
steel structure frame | light steel structure or shipment container |
roof and wall material | EPS sandwich panel. fiberglass sandwich panel , rock wool sandwich panel |
sandwich panel thickness | between 50-100mm |
material of door | sandwich panel door or security door |
material of window | plastic steel window or aluminum allow edge window |
Packing | 1.six 20ft discountable container house can be loaded into one 40ft shipment container 2.one modified container house can be loaded into one shipment container |
features | 1.Easy to assemble and disassemble for several times without damage 2.Cost saving and transportation convenient 3.Anti-rust and normally more than 10 years using life 4. Quick installation, easy disassembly and moving. |
the difference of discountable container house and modified container house | For size, it is also flexible, smaller or bigger than standard container more or less. Assembled and welding type both are good, but assembled type could save more transportation fees. |
Our Principle :Good quality ,Good service ,beautiful design | |
Advantage:
1) Easy to assemble and disassemble with simple and common tools.
2) Heat and sound insulation, water and fire proofing.
3) Could stand firmly over 10 years.
4) Light weight, convenient for shipment and transportation.
5) The components of the house can be used repeatedly
6) Beautiful appearance, various colors and shapes for outer and inner roof panel and wall panel.
7) Various designs available customized designs acceptable.
8) Wide range of application could be used as offices, command posts, sentry boxes, dormitories, shops, Kiosks and so on.
9) If you need, we can provide the service of installation by extra
- Q: Are container houses suitable for student housing?
- Indeed, student housing can be made suitable by utilizing container houses. These houses are not only cost-effective, but they can also be transported and assembled with ease, hence providing an affordable solution for student housing. Moreover, container houses can be tailored to meet the specific requirements of students, ensuring that they have access to a comfortable and functional living space. Additionally, container houses contribute to eco-friendliness as they are constructed from recycled materials, aligning with the sustainability objectives of numerous educational institutions. Furthermore, the modular nature of container houses enables flexibility by allowing easy expansion or modification to accommodate fluctuating student populations. All in all, container houses offer a pragmatic and inventive housing alternative for students, combining affordability, sustainability, and flexibility.
- Q: Can container houses be built with a basement or crawl space?
- Yes, container houses can be built with a basement or crawl space. While the primary advantage of container houses is their mobility and cost-effectiveness, modifications can be made to accommodate the addition of a basement or crawl space. The process typically involves reinforcing the structure to support the weight of the foundation and creating appropriate access points. By creating a basement or crawl space, homeowners can gain additional storage or living space, or even incorporate utility systems such as plumbing and HVAC. It is important to consult with a professional architect or engineer to ensure the structural integrity and safety of the container house when adding a basement or crawl space.
- Q: Can container houses be designed for adventure or outdoor tourism accommodations?
- Yes, container houses can definitely be designed for adventure or outdoor tourism accommodations. Container houses have gained popularity in recent years due to their versatility, affordability, and sustainability. They can be easily modified and customized to fit various needs and environments, making them an excellent option for adventure or outdoor tourism accommodations. Container houses can be designed to blend seamlessly with the surrounding natural landscape, creating a unique and immersive experience for tourists. They can be placed in remote locations such as national parks, forests, or mountains, offering visitors a chance to connect with nature while enjoying comfortable accommodations. These houses can be equipped with various amenities and facilities to cater to the needs of adventure tourists. For example, they can include outdoor equipment storage spaces, drying rooms for wet gear, and built-in hooks or racks for hanging and drying equipment. Additionally, container houses can be designed to be eco-friendly, incorporating sustainable features such as solar panels for energy generation and rainwater harvesting systems. Furthermore, container houses can be easily transported and assembled, allowing for quick setup and dismantling. This flexibility makes them ideal for temporary or seasonal adventure tourism accommodations. They can be used as base camps for hiking or mountaineering expeditions, cycling or motorcycling tours, or even as glamping sites for those seeking a unique outdoor experience. Overall, container houses offer a practical and innovative solution for adventure or outdoor tourism accommodations. They can be designed to meet the specific requirements of the location and the needs of the tourists, providing a comfortable and sustainable stay while embracing the spirit of adventure and outdoor exploration.
- Q: Can container houses be designed with a communal garden?
- Yes, container houses can definitely be designed with a communal garden. Container houses are known for their versatility and adaptability, and incorporating a communal garden into their design is a great way to enhance the living experience for the residents. A communal garden can be created either on the ground level or on the rooftop of the container houses, depending on the available space and the preferences of the residents. The garden can include various greenery, flowers, vegetables, and even small fruit trees, creating a beautiful and sustainable environment. To ensure the success of the communal garden, several factors need to be considered during the design phase. These include proper irrigation systems, adequate sunlight exposure, and easy access for all residents. Additionally, raised garden beds or vertical gardening techniques can be implemented to optimize space utilization and make gardening more accessible. Having a communal garden in container houses offers numerous benefits. It promotes a sense of community and encourages residents to engage in shared activities such as gardening, which can foster relationships and create a vibrant social atmosphere. The garden also provides a peaceful and relaxing space where residents can unwind and connect with nature. Furthermore, a communal garden in container houses can contribute to sustainability efforts. It allows for the cultivation of organic produce, reducing the need for transportation and packaging. The garden can also serve as a natural cooling system, helping to regulate the temperature inside the container houses and reducing the reliance on energy-consuming air conditioning. In conclusion, container houses can definitely be designed with a communal garden, providing an opportunity for residents to connect with nature, foster community spirit, and contribute to sustainable living practices.
- Q: Are container houses suitable for individuals who prefer a minimalist lifestyle?
- Absolutely, container houses are a perfect fit for individuals who embrace a minimalist lifestyle. Renowned for their simplicity and efficiency, container houses are the ultimate choice for minimalists. Constructed using recycled shipping containers, these houses have a limited amount of space, which compels individuals to downsize and prioritize their belongings. This limitation facilitates the adoption of a minimalist mindset. Container houses are ingeniously designed to optimize space utilization and minimize waste. With their open floor plans and ingenious storage solutions, these houses create a clutter-free living environment for minimalists. Additionally, the small size of container houses encourages individuals to focus on essential items and avoid unnecessary possessions. Moreover, container houses can be customized to cater to minimalist preferences. The interior design can be kept clean and minimal, with functional furniture, neutral color schemes, and ample natural light. By maintaining a minimal and uncluttered design, individuals can create a serene and tranquil living space that complements their minimalist lifestyle. Not only do container houses appeal to minimalists, but they also offer sustainability benefits. By repurposing shipping containers, these houses contribute to waste reduction and promote eco-friendly living. Minimalists often value sustainability and ethical choices, making container houses an excellent option for those seeking a minimalist lifestyle without compromising their environmental values. In summary, container houses provide a practical and aesthetically pleasing solution for individuals who embrace a minimalist lifestyle. These houses offer simplicity, efficiency, sustainability, and endless possibilities for creative design, making them an ideal choice for minimalists seeking a balanced and intentional way of life.
- Q: Can container houses be designed with a daycare center?
- Yes, container houses can definitely be designed to include a daycare center. Container houses are modular and customizable, making them versatile enough to accommodate various needs and purposes. With careful planning and design, a container house can be transformed into a safe and functional space for a daycare center. To make a container house suitable for a daycare center, certain considerations need to be taken into account. Firstly, the layout should be designed in a way that allows for separate areas for different activities such as playtime, nap time, and mealtime. The space should also be child-friendly, with appropriate safety measures in place, such as rounded edges, non-toxic materials, and childproof locks. Moreover, adequate insulation, ventilation, and lighting should be incorporated to ensure a comfortable and healthy environment for both children and staff. It is also essential to install proper plumbing and bathroom facilities to meet the specific needs of a daycare center. Additionally, container houses can be expanded by connecting multiple containers together to create a larger space for the daycare center. This flexibility allows for scalability and the ability to accommodate a growing number of children and staff. Overall, container houses can be designed and customized to meet the requirements of a daycare center. With careful planning and attention to detail, container houses can provide a unique and cost-effective solution for daycare providers while maintaining a safe and nurturing environment for children.
- Q: Can container houses be built in urban environments?
- Container houses are indeed suitable for urban environments, and they have become increasingly popular in cities due to their affordability, sustainability, and flexibility. These houses are constructed by repurposing shipping containers, which are readily available and cost-effective. They can be easily customized and designed to integrate seamlessly into the existing urban landscape. In urban areas, container houses have numerous advantages. Firstly, they are an environmentally friendly choice as they repurpose containers that would otherwise go to waste. Additionally, container houses can be built using energy-efficient materials and incorporate sustainable features like solar panels and rainwater harvesting systems, which are highly desirable for eco-conscious urban residents. Moreover, container houses are highly adaptable and can be tailored to fit various urban spaces. They can be stacked or combined to create multi-story structures, maximizing the use of limited land. This versatility also makes container houses suitable for urban infill projects, where vacant lots or underutilized spaces can be transformed into affordable and visually appealing housing options. Furthermore, container houses can be aesthetically pleasing and blend harmoniously with urban neighborhoods. With thoughtful design and architectural elements, container houses can seamlessly coexist with traditional houses and buildings. Many urban areas have even embraced container house developments as a means to rejuvenate neighborhoods and provide affordable housing solutions. However, it is important to note that building container houses in urban environments may require compliance with local building codes and regulations. These regulations ensure the safety, structural integrity, and well-being of residents. It is crucial to collaborate with experienced professionals who are knowledgeable about container house construction and familiar with local regulations. In conclusion, container houses can be successfully constructed in urban environments, offering affordability, sustainability, and flexibility. With careful planning, design, and adherence to local regulations, container houses can contribute to the creation of vibrant and affordable urban communities.
- Q: Can container houses be designed to have a children's play area?
- Yes, container houses can definitely be designed to have a children's play area. With a little creativity and planning, the limited space of a container house can be utilized effectively to create a safe and enjoyable play area for children. One option is to designate a specific area within the container house for the play area. This can be done by partitioning off a section using colorful and child-friendly dividers or curtains. The play area can be equipped with various toys, games, and play equipment suitable for the age of the children. Another option is to utilize the outdoor space around the container house. Depending on the available space, a small outdoor play area can be designed and set up with swings, slides, sandboxes, and other play structures. This can create an exciting and fun-filled environment for children to enjoy in the fresh air. Furthermore, considering the limited space in a container house, it's crucial to focus on incorporating multipurpose furniture and storage solutions. For example, bunk beds can be designed with built-in storage compartments or drawers underneath to store toys and games. Additionally, foldable or collapsible play equipment can be used to maximize space when not in use. Safety is a paramount concern when designing a children's play area in a container house. It's important to ensure that all play equipment and toys meet safety standards and are age-appropriate. Installing safety gates, corner protectors, and childproof locks can also help create a secure environment for children. In conclusion, container houses can indeed be designed to have a children's play area. By utilizing the available space effectively, incorporating multipurpose furniture and storage solutions, and focusing on safety measures, a container house can provide a delightful and enjoyable play area for children.
- Q: Can container houses be customized?
- Yes, container houses can be customized to meet individual preferences and needs. Due to the modular nature of shipping containers, they can be easily modified and adapted to create unique living spaces. Customization options include but are not limited to changing the layout, adding or removing doors and windows, installing insulation, and incorporating various design elements. Additionally, container houses can be customized with sustainable features such as solar panels, rainwater harvesting systems, and green roofs. The versatility of container homes allows for endless possibilities in terms of customization, making them a popular choice for those seeking a personalized and eco-friendly living solution.
- Q: What sizes do container houses come in?
- Container houses come in a variety of sizes, ranging from small units made from a single container to larger homes created by joining multiple containers together.
Send your message to us
Steel sandwich panel container mobile homes
- Loading Port:
- China Main Port
- Payment Terms:
- TT OR LC
- Min Order Qty:
- -
- Supply Capability:
- -
OKorder Service Pledge
OKorder Financial Service
Similar products
Hot products
Hot Searches
Related keywords
