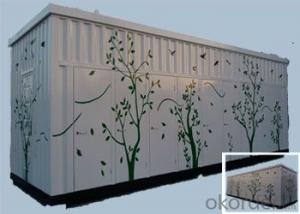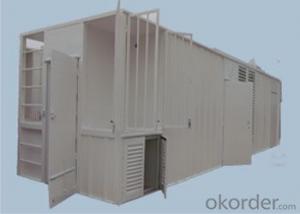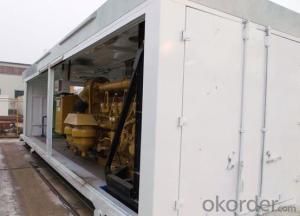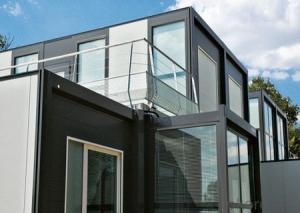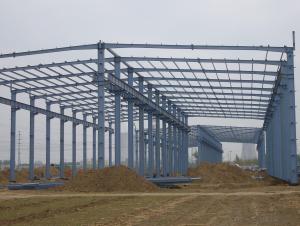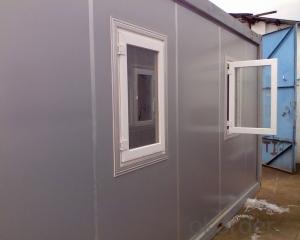Steel structure container homes
- Loading Port:
- China Main Port
- Payment Terms:
- TT OR LC
- Min Order Qty:
- -
- Supply Capability:
- -
OKorder Service Pledge
OKorder Financial Service
You Might Also Like
Container House & HOME
luxury container house
Usage: The small container house has the following features: light weight, convenient and fast assembling and shipment, many-times disassembling, high rate of reuse. It can be applied to office, command posts, dormitories, meeting rooms, warehouses, shops, additional storey on building roof and temporary houses in the field of building, railways, highways, water conservancy projects, electric power, oil, business, tourism, and military use. And the houses are air-tight, heat-insulating, warm-keeping, waterproof and anti-corrosive.
1. Easy to assemble and disassemble: The houses can be assembled and disassembled for dozens of times and can be reused for many times. And the assembling only needs simple tools and doesn’t need power source. The connections of the pieces of the house all adopt plugs or screw connections.
2. Strong Structure: It adopts steel frame structure, therefore it is stable and in line with the designing code of building structure.
3. Heat-insulation: The roof and wall are made of color steel sandwich panel (EPS, XPS, PU or Rock Wool) which have good heat-insulating and fire-proof performance.
4. Durable: The steel frame parts are all processed with anti-corrosion coating and it can be used as long as 20 years.
5. Environment protection: The design of the house is reasonable and it is easy to assemble and disassemble.
6. Diversified Specifications: Our design can be customized. The doors, windows and front and back walls can be exchanged each other. And the partition walls according to the customers’ requirements.
40'FT
Size:12192(L)x2438(W)X2896(H)
Thermal insulation:100mm
With 4 floodlight,10 socket,
1 Anti-theft door,3 Aluminum alloy windows
With Waterproof floor
- Q: Can container houses be designed with a pet-friendly space?
- Yes, container houses can definitely be designed with a pet-friendly space. With careful planning and consideration, the layout and design of a container house can incorporate features that cater to the needs of pets. This may include designated play areas, built-in pet beds or crates, easy-to-clean surfaces, and access to outdoor spaces suitable for pets. It is important to prioritize the comfort, safety, and well-being of pets when designing a container house.
- Q: Can container houses be designed with a wheelchair-accessible layout?
- Yes, container houses can definitely be designed with a wheelchair-accessible layout. The versatility and adaptability of container houses make it possible to create a space that meets the specific needs of wheelchair users. When designing a wheelchair-accessible container house, several factors need to be considered. Firstly, the entrance and exit points should have ramps or lifts to ensure easy accessibility for wheelchair users. The width of doorways and hallways must be wide enough to accommodate wheelchairs. The interior layout should be open and spacious, allowing for easy maneuverability. The kitchen and bathroom areas can be designed with lower countertops and sinks, as well as grab bars and handrails for added support. Additionally, the flooring should be smooth and level throughout the container house to enable smooth movement for wheelchair users. Adequate lighting and switches placed at an accessible height are also essential for easy navigation. Furthermore, technological advancements can be incorporated into the design to enhance accessibility. For example, automated doors, smart home systems, and voice-activated controls can make daily activities more convenient for wheelchair users. Overall, with careful planning and consideration, container houses can be designed to be wheelchair-accessible. By prioritizing functionality and incorporating accessible features, container houses can provide a comfortable and inclusive living space for individuals with mobility challenges.
- Q: Are container houses suitable for vacation homes or Airbnb rentals?
- Yes, container houses can be suitable for vacation homes or Airbnb rentals for several reasons. Firstly, container houses are cost-effective compared to traditional homes, making them an attractive option for vacation homes or rental properties. They are relatively cheaper to purchase or build, allowing homeowners to invest in other aspects of their vacation property or potentially offer lower rental rates to attract more guests. Secondly, container houses are portable and can be easily transported to different locations. This mobility feature makes them ideal for vacation homes, as owners can move them to different scenic locations or even rent out the container house to guests in other areas. This flexibility allows for a unique and diverse vacation experience. Additionally, container houses can be customized to fit specific design preferences and requirements. They can be transformed into stylish and comfortable living spaces with all the necessary amenities, such as bedrooms, bathrooms, kitchens, and living areas. With proper insulation and ventilation, container houses can provide a cozy and enjoyable stay for guests. Furthermore, container houses are also environmentally friendly options for vacation homes or Airbnb rentals. By repurposing shipping containers, these homes contribute to reducing waste and utilizing existing resources. Additionally, container houses can be equipped with sustainable features like solar panels, rainwater collection systems, and energy-efficient appliances, further reducing their environmental impact. In conclusion, container houses can be a suitable choice for vacation homes or Airbnb rentals due to their cost-effectiveness, portability, customizable nature, and environmental friendliness. These unique and versatile properties can provide an affordable and memorable vacation experience for guests while offering homeowners the opportunity to stand out in the market.
- Q: Can container houses be stacked or arranged in different configurations?
- Container houses have the capability to be stacked or arranged in various configurations. Thanks to their modular design, these houses offer great flexibility and adaptability. Vertical stacking can create multiple stories, while horizontal stacking allows for larger living spaces. Furthermore, container houses can be combined and connected in diverse manners, allowing for the creation of unique layouts and designs. This versatility is a key advantage of container houses, as they can be easily customized and modified to suit individual preferences and needs.
- Q: Are container houses suitable for artist studios or workshops?
- Yes, container houses can be suitable for artist studios or workshops. They provide a cost-effective and versatile solution for creative spaces, offering ample room for artistic activities. Container houses can be easily customized and modified to accommodate specific needs, such as adding large windows for natural lighting or creating separate sections for different art forms. Additionally, their portability allows artists to easily move their studios or workshops to different locations if desired.
- Q: Can container houses be designed to be off-grid?
- Indeed, container houses have the potential to be off-grid dwellings. In fact, they are gaining popularity as a sustainable and cost-effective option for off-grid living. Incorporating certain key elements into the design of container houses can make them self-sufficient and independent from conventional utilities. To begin with, solar panels can be installed on the roof or in the vicinity of container houses to harness solar energy and generate electricity. This enables them to maximize energy production. Moreover, batteries can be incorporated to store surplus energy for use during cloudy days or at night. Water self-sufficiency is another vital aspect of off-grid container houses. By installing rainwater collection systems, container houses can capture and store rainwater for various purposes like drinking, cooking, and cleaning. This collected water can be properly filtered and treated to ensure its safety and usability. In terms of waste management, container houses can integrate composting toilets or other eco-friendly waste management systems. These systems reduce water usage and convert waste into compost, which can be utilized as fertilizer for plants and gardens. Container houses can also achieve off-grid heating and cooling. By employing insulation and energy-efficient windows, they can retain heat during colder months. Additionally, natural ventilation and shading mechanisms can keep the interiors cool in warmer climates. Alternative heating and cooling systems, such as wood-burning stoves or solar-powered air conditioners, can also be utilized. Lastly, container houses can be designed using sustainable and low-maintenance materials like reclaimed wood or recycled materials. This further enhances their eco-friendly footprint. In conclusion, container houses can be effectively designed to be off-grid by incorporating various sustainable features, including solar panels, rainwater collection systems, composting toilets, and energy-efficient heating and cooling systems. These features not only promote self-sufficiency but also contribute to a more sustainable and environmentally friendly way of living.
- Q: Can container houses be built with a home office or study area?
- Yes, container houses can be built with a home office or study area. The modular nature of container houses allows for customization and flexibility in design, making it possible to incorporate designated spaces for work or study.
- Q: Are container houses secure?
- Container houses can be just as secure as traditional houses, if not more. The steel structure of shipping containers provides a strong and durable shell, making it difficult for intruders to break into. Additionally, container houses can be equipped with high-quality doors, windows, and security systems to further enhance their security. Moreover, container houses can be built with added security features such as reinforced lock systems, security cameras, and motion sensor lights that can be easily integrated into the container's design. These features can make container houses even more secure than some conventional homes. It is important to note that security measures should be taken regardless of the type of house. With proper planning and implementation of security features, container houses can offer the same level of security as traditional houses, if not better.
- Q: Can container houses have a traditional interior design?
- Certainly! Traditional interior design can definitely be applied to container houses. While container houses are typically associated with modern and minimalist styles, they can be personalized to accommodate any interior design preference, including traditional. To achieve a traditional interior design in a container house, attention should be given to the selection of materials, colors, and furniture. Opting for warm and rich tones such as deep browns, reds, or creams can instantly create a traditional ambiance. Incorporating traditional materials like wood, stone, or brick can further enhance the desired aesthetic. When it comes to furniture, it is crucial to choose pieces with a classic and timeless design. This might include ornate wooden tables, chairs with traditional upholstery, and vintage-style cabinets. Furthermore, adding detailed moldings and trim work on walls and ceilings can bring an element of elegance and traditional charm. It is important to acknowledge that creating a traditional interior design in a container house may require some ingenuity and customizations due to limited space and structure. However, with the right combination of materials, colors, and furniture, it is certainly possible to achieve a traditional interior design in a container house, blending modern functionality with traditional aesthetics.
- Q: Can container houses be designed to have a high-end, luxurious interior?
- Yes, container houses can definitely be designed to have a high-end, luxurious interior. With careful planning, creativity, and the right resources, container houses can be transformed into stylish and elegant living spaces that rival traditional homes. The key to achieving a luxurious interior in a container house lies in the design and materials used. Architects and interior designers can work together to create a layout that maximizes space and functionality while incorporating high-end features. This can include open-concept living areas, high ceilings, and large windows to create a sense of spaciousness and allow natural light to flood in. Luxurious finishes and materials can be used to elevate the interior design of a container house. High-quality hardwood floors, marble or granite countertops, and custom cabinetry can add a touch of elegance to the space. Additionally, luxurious fixtures and fittings such as designer lighting, premium appliances, and high-end bathroom fixtures can further enhance the overall ambiance. In terms of aesthetics, container houses offer a unique canvas for creativity. The exterior can be clad in various materials such as wood, stone, or metal to create a visually appealing and high-end look. The interior can be customized with luxurious furnishings, artwork, and decor to reflect the homeowner's personal style and preferences. It is worth noting that while container houses can be designed to have a luxurious interior, it may require a larger budget and more extensive customization compared to traditional homes. However, the inherent sustainability and cost-effectiveness of container houses can offset some of these expenses, making it a viable option for those seeking a luxurious and eco-friendly living space. Ultimately, with the right design and attention to detail, container houses can be transformed into stunning, high-end homes that offer both style and functionality.
Send your message to us
Steel structure container homes
- Loading Port:
- China Main Port
- Payment Terms:
- TT OR LC
- Min Order Qty:
- -
- Supply Capability:
- -
OKorder Service Pledge
OKorder Financial Service
Similar products
Hot products
Hot Searches
Related keywords
