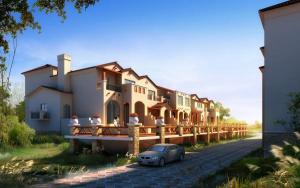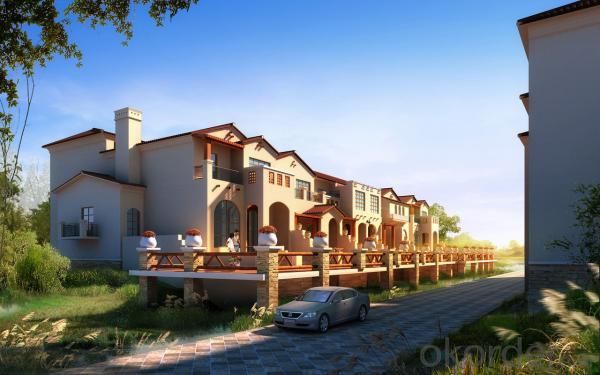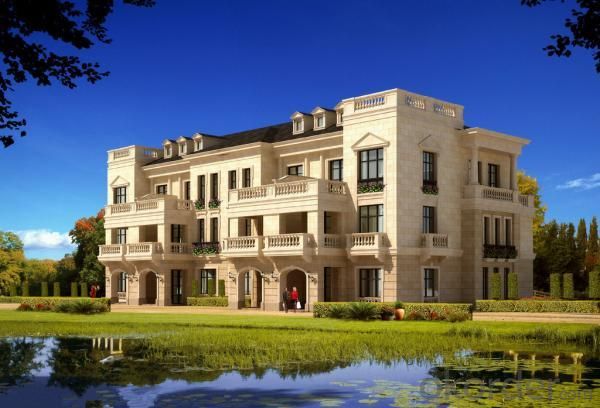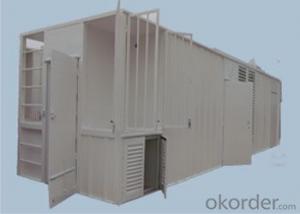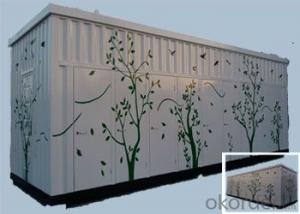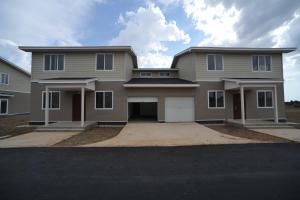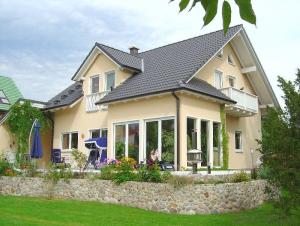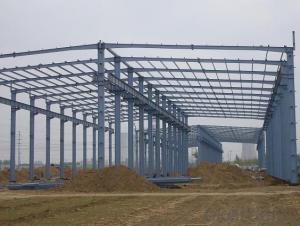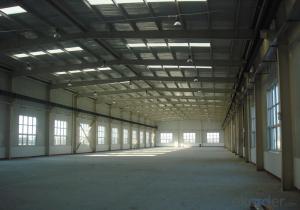Residential Building of Steel structure house
- Loading Port:
- Tianjin Port, China
- Payment Terms:
- TT or LC
- Min Order Qty:
- 80 Sqm m²
- Supply Capability:
- 20,000Sqm/ Month m²/month
OKorder Service Pledge
OKorder Financial Service
You Might Also Like
Basic Information of Residential Building of Steel structure house
Place of Origin
Beijing China
Brand Name
MOBILE HOME
Model Number
M-V001
Material
Steel +cladding material
Structure
Light steel
Prefab Villa
various style
Size
Customized
Layout design
Technical Support
Installation
Professional Guide
Lift Span
70 years
Volume
150sqm/40HQ
Seismic Resistant
Grade 8
Color
Customized
Window & Door
Customized
Wind Resistant
Grade 12
Specifications of Residential Building of Steel structure house
1. Sound insulation, fireproof
2. Waterproof, heat insulation
3. Eco-friendly
4. Cost/energy saving
5. ISO9001, 14001
Material of Residential Building of Steel structure house
1. EPS sandwich panel for wall & roof with 50mm thickness.
2. The main frame of this steel structure house is the steel structure which is wind resistance, and earthquake resistance.
3. The PVC window and aluminum alloy window can bring you the economical and practical.
Other points of Residential Building of Steel structure house
1. All of the columns are inside the sandwich panel which makes it more beautiful and reality.
2. Compared with the earth building, the price is much lower and the installation time is much shorter.
3. You can choose how many floor you want, such as two floor and three floor! We can design the house as you requirements!
4. The using life is around 10-15 years. Environmental protection and economy
5. Each worker can assemble 20~30 square meters every day. 6 worker can finish 300sqm prefab house in 2 days.
6. Excellent in the feature about typhoon and earthquake. The typhoon proofing grade is Grade 8, and the earthquake proofing grade is Grade 7.
Advantages of Residential Building of Steel structure house
1. Low cost: Such house can help you reduce much labor and material costs because of its short construction period and materials at competitive price.
2. Stable structure: Light steel structure system is safe and light, especially suitable for people living in earthquake-ridden areas.
3. Easy assembly and disassembly: A house of about 200 square meters can be assembled by 6 workers in 2 days while its disassembly needs a much shorter period of time.
4. Recycling use: Such house can be assembled and disassembled for more than 10 times and it is easy to relocate.
5. Beautiful decoration: The color of such house can be adjusted according to your taste, e.g. Ivory white, off-white, sky blue, lotus-leaf green, red, etc.
6. Flexible layout: Door and window can be assembled in any position, and the interior layout can also be adjusted according to your requirement.
7. Long life: It is anti-rust and its life span is around 20-50 years (life span is different with different materials).
8. Environment protection: With professional design and skillful construction, no waste is created during the process of construction.
FAQ of Residential Building of Steel structure house
Q: How to buy your idea products?
A: You can provide us your drawing, and we will produce as your drawings.
Q: How to pay?
A: TT and L/C are acceptable and TT will be more appreciated. 30% deposit before producing, 70% balance before loading by TT.
Q: What is the delivery time?
A: It depends on order quantities. Generally speaking, the delivery time will be within 15 to 30 days.
Q: How to pack the products?
A: We use standard package. If you have special package requirements, we will pack as required, but the fees will be paid by customers.
Q: How to install after the goods arriving destination?
A: We will provide detailed illustrations to you. If it is necessary, we will send technicians to help you. However, the visa fee, air tickets, accommodation, wages will be paid by buyers.
Pics for Residential Building of Steel structure house
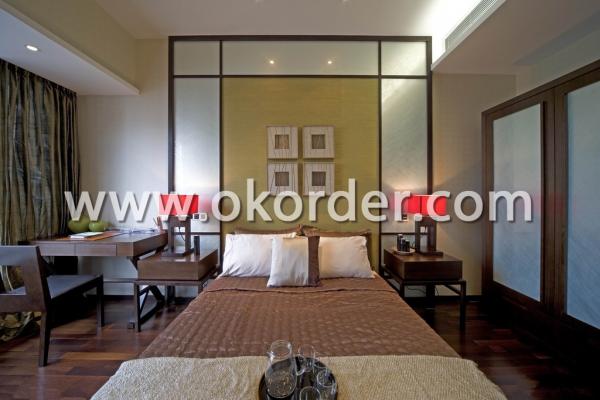
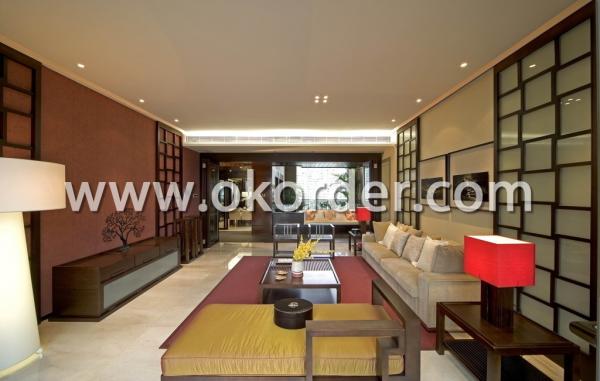
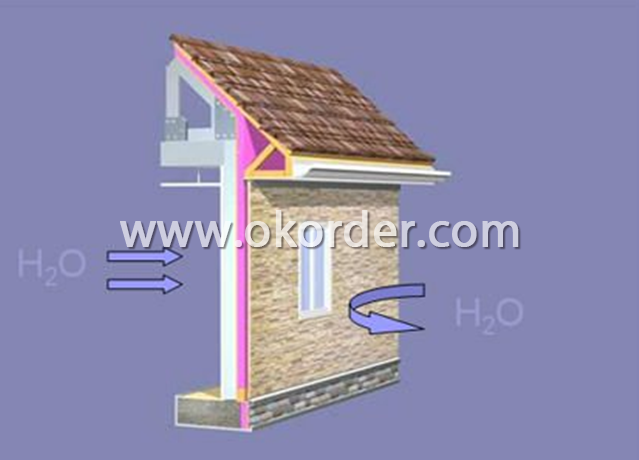
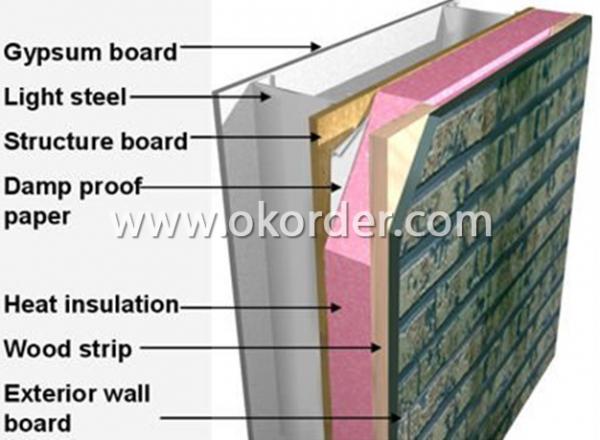
- Q: How do container houses handle extreme weather conditions?
- Container houses are designed to be durable and resistant to extreme weather conditions. They are typically made from strong steel materials that can withstand high winds, heavy snow loads, and even earthquakes. Additionally, container houses can be insulated and properly sealed to provide thermal efficiency and protection against extreme temperatures. With proper design and construction, container houses can effectively handle various weather conditions and provide a safe and comfortable living environment.
- Q: Can container houses be designed to be energy-efficient?
- Yes, container houses can be designed to be energy-efficient. By incorporating insulation, energy-efficient windows, and utilizing renewable energy sources such as solar panels, container houses can reduce energy consumption and lower utility costs. Additionally, efficient heating, ventilation, and cooling systems can be installed to further enhance energy efficiency in these homes.
- Q: Are container houses suitable for single-story living?
- Yes, container houses are suitable for single-story living. Container houses have become increasingly popular as a housing solution due to their affordability, sustainability, and versatility. These houses are made from repurposed shipping containers, which are structurally strong and can easily be modified to create spacious and comfortable living spaces. For single-story living, container houses offer several advantages. Firstly, the open floor plan of container houses allows for flexible layouts, making it easy to design a single-story home with a layout that suits the individual's preferences and needs. The lack of load-bearing walls in container houses also allows for an efficient use of space, maximizing the living area on a single level. Additionally, container houses can be easily customized and expanded to accommodate specific requirements. Whether it's adding extra rooms, a home office, or a larger living area, container houses can be modified to meet individual preferences and lifestyle choices. Furthermore, container houses are energy-efficient and environmentally friendly. The repurposing of shipping containers reduces waste and helps in reducing the carbon footprint associated with traditional construction methods. Container houses can also be equipped with solar panels, rainwater harvesting systems, and other sustainable features to further enhance their eco-friendliness. In conclusion, container houses are highly suitable for single-story living. They offer flexibility in design, efficient use of space, easy customization, and sustainability. Whether it's for a small family, a single individual, or retirees looking for a comfortable and affordable housing solution, container houses provide a practical and appealing option for single-story living.
- Q: What are the processes required for the company's warehouse management?
- In addition to the above three points, there is the inventory, according to the company's request, usually in a billing cycle of the starting point, the inventory will generally be on the warehouse in the stagnant goods or defective products to do The
- Q: Can container houses be connected to utilities?
- Yes, container houses can be connected to utilities. Container houses can be designed and modified to include all necessary utility connections such as electricity, water, sewage, and gas. The process of connecting utilities to a container house is similar to that of a traditional home, although some adjustments may be required to accommodate the unique design and structure of the containers. Professional contractors and engineers can ensure a safe and efficient connection of utilities to container houses, making them fully functional and livable.
- Q: How are container houses insulated?
- To ensure optimal energy efficiency and comfort, container houses employ various insulation methods. The insulation materials commonly utilized include spray foam, fiberglass, and rigid foam panels. These materials are applied to the container's interior walls, ceiling, and floor to establish a thermal barrier. Spray foam insulation is a favored choice due to its ability to expand and fill any gaps or crevices, creating an airtight seal that hinders heat transfer. This insulation is sprayed onto the container walls and solidifies into a cohesive layer. Another frequently employed option is fiberglass insulation. It consists of delicate glass fibers positioned between the container walls and shielded by a vapor barrier, preventing moisture accumulation. This type of insulation offers cost-effectiveness and commendable thermal performance. Rigid foam panels, composed of polystyrene or polyurethane, are also implemented in container house insulation. These lightweight and durable panels are affixed to the container walls, providing superb insulation properties. Reflective insulation may also be incorporated in container houses. This involves the installation of reflective foil or radiant barriers on the interior walls or roof of the container. These barriers deflect heat away from the house, maintaining cooler temperatures in hot climates. The insulation process plays a pivotal role in regulating indoor temperature, reducing energy consumption, and establishing a comfortable living environment in container houses. By combining various insulation materials and techniques, container houses can achieve remarkable insulation efficiency, making them a sustainable and cost-effective housing solution.
- Q: Can container houses be designed with a rustic or industrial look?
- Certainly, container houses have the potential to be fashioned with a charming rustic or industrial appearance. The modular nature of these homes offers limitless possibilities in both exterior and interior design. By utilizing appropriate materials, finishes, and design elements, container houses can effortlessly attain the desired rustic or industrial aesthetic. To achieve a rustic look, one can incorporate natural materials like reclaimed wood or stone into the design. Adding exposed beams, distressed finishes, and earthy color schemes can further contribute to the rustic charm. Moreover, including elements such as barn doors, vintage lighting fixtures, and antique furniture can greatly enhance the overall rustic ambiance of the container house. Conversely, an industrial look can be accomplished by utilizing materials like metal, concrete, and glass. Incorporating exposed steel beams, corrugated metal sidings, and concrete walls can effectively create an industrial atmosphere. Additionally, integrating minimalist design elements like clean lines, open spaces, and functional furniture will further accentuate the industrial aesthetic. It is important to note that the ability to design container houses with a rustic or industrial look ultimately depends on the creativity and vision of the designer. By skillfully combining the right materials, finishes, and design choices, container houses can successfully embrace the desired aesthetic.
- Q: Can container houses be designed with a tropical or beach theme?
- Yes, container houses can definitely be designed with a tropical or beach theme. By incorporating elements such as vibrant colors, natural materials like bamboo or rattan, and large windows to allow for ample natural light and views of the surroundings, container houses can be transformed into tropical or beach-inspired retreats. Additionally, incorporating indoor plants, open floor plans, and outdoor living spaces can further enhance the tropical or beach feel of these homes.
- Q: What is a simple container?
- Container container (container simple room), also known as container room, container housing, container housing, refers to the main container-based material slightly modified into a window with a house
- Q: Are container houses suitable for areas with limited access to emergency services?
- Container houses can be a suitable option for areas with limited access to emergency services, but several factors need to be considered. Firstly, container houses are generally designed to be durable and sturdy. Made from steel, they can withstand extreme weather conditions and are resistant to fire, pests, and mold. This robust construction can provide a level of safety and security in areas where emergency services may take longer to arrive. Additionally, container houses can be customized and equipped with safety features to enhance their suitability for areas with limited emergency services. For example, installing fire alarms, smoke detectors, and fire extinguishers can help mitigate the risk of fire. Similarly, incorporating security systems and secure doors can deter potential intruders and provide peace of mind. However, it is crucial to note that container houses should not be seen as a complete substitute for emergency services. While they can offer some level of protection, they cannot replace the immediate assistance provided by trained professionals during emergencies. Therefore, individuals residing in areas with limited access to emergency services should have alternative plans in place. This might include having a well-stocked first aid kit, learning basic first aid and emergency response skills, and establishing communication channels with neighbors or nearby communities. Ultimately, container houses can provide a viable housing solution in areas with limited access to emergency services, but it is essential to recognize their limitations and take proactive measures to ensure personal safety and well-being.
1. Manufacturer Overview
| Location | Beijing, China |
| Year Established | 1998 |
| Annual Output Value | Below US$1 Million |
| Main Markets | South Africa; Mid East; Eastern Europe; North America; South-east Asia; North Africa |
| Company Certifications | ISO 9001:2008; ISO14001:2004 |
2. Manufacturer Certificates
| a) Certification Name | |
| Range | |
| Reference | |
| Validity Period |
3. Manufacturer Capability
| a) Trade Capacity | |
| Nearest Port | Tianjin; |
| Export Percentage | 1% - 10% |
| No.of Employees in Trade Department | 21-50 People |
| Language Spoken: | English; Chinese |
| b) Factory Information | |
| Factory Size: | Above 100,000 square meters |
| No. of Production Lines | Above 10 |
| Contract Manufacturing | OEM Service Offered; Design Service Offered |
| Product Price Range | High; Average |
Send your message to us
Residential Building of Steel structure house
- Loading Port:
- Tianjin Port, China
- Payment Terms:
- TT or LC
- Min Order Qty:
- 80 Sqm m²
- Supply Capability:
- 20,000Sqm/ Month m²/month
OKorder Service Pledge
OKorder Financial Service
Similar products
Hot products
Hot Searches
Related keywords


