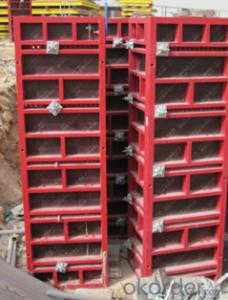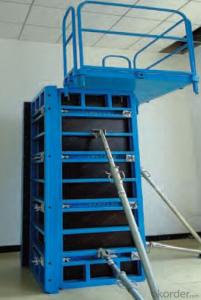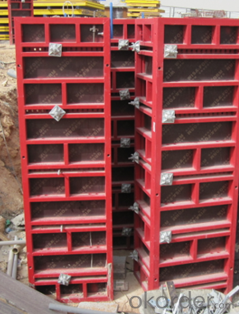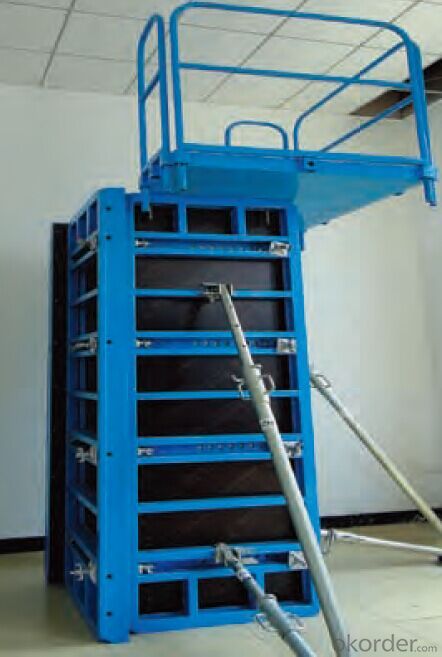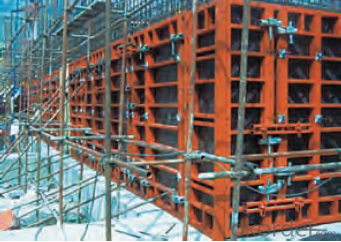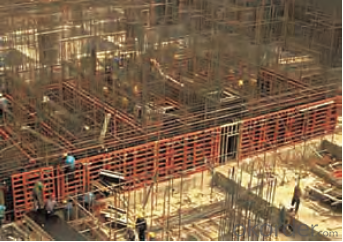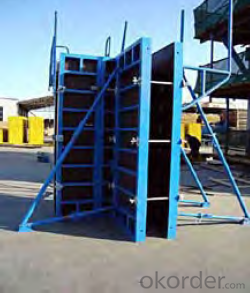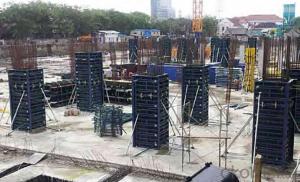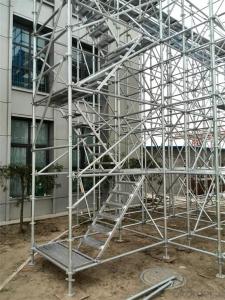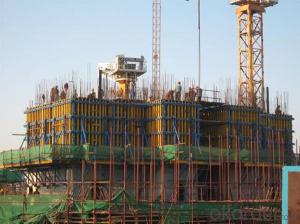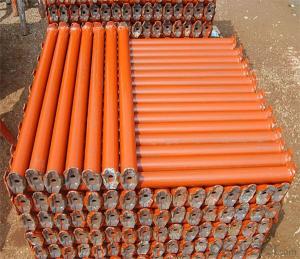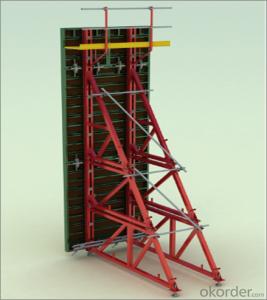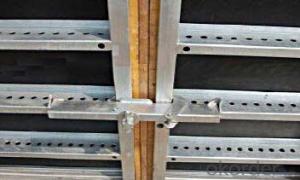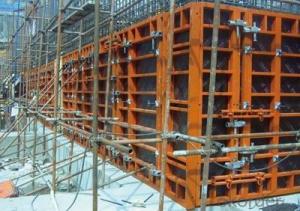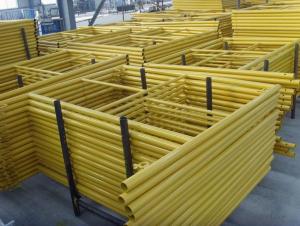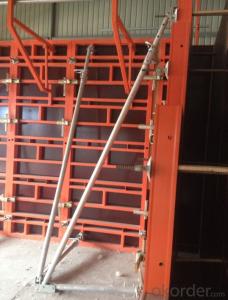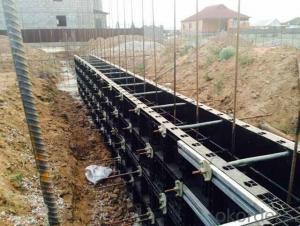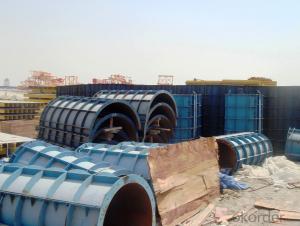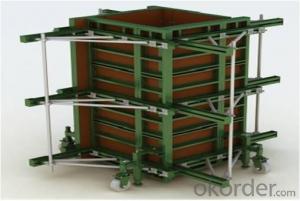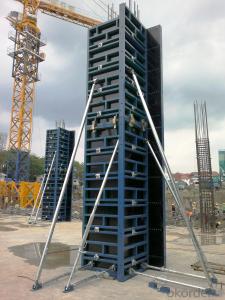Steel Frame Formwork with High Standardized System
- Loading Port:
- Shanghai
- Payment Terms:
- TT OR LC
- Min Order Qty:
- 1 m²
- Supply Capability:
- 100000000 m²/month
OKorder Service Pledge
OKorder Financial Service
You Might Also Like
1. Structure of Steel Frame Formwork GK120
There is a prizing part designed in the corner, which can help to position and remove formwork easily.
The plywood is screwed on from the back when connecting frame and plywood, so the surface of the finished concrete is perfect.
The formwork series are a complete system with a full set of accessories, and can be set up flexibly according to project demand.
2. Main Features of Steel Frame Formwork GK120
Light weight
High strength
High standardized system
Easy connection with adjustable steel clamp
Convenient and fast corner formwork
Flexible to assemble and application
3. Steel Frame Formwork GK120 Images
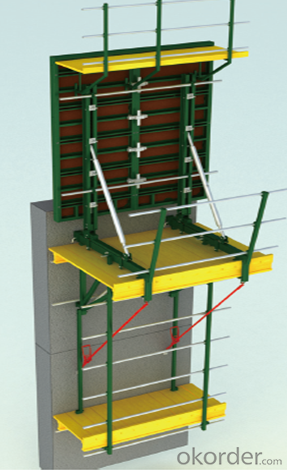
4. Steel Frame Formwork GK120 Specification
-The steel frame formwork is plywood covered with hollow steel. The plywood is 18 mm thick.
-The frame is highly strengthened, and the wall formwork can bear lateral pressure 60 KN/m2 while the column formwork can bear 80 KN/m2.
-As a standardized system, it is flexible to assemble , wood batten can be filled to satisfy the need f of non-standard size.
-The adjustable steel clamp is convenient to use, and can hold tightly.
-There is a prizing part designed in the corner, which can help to position and remove formwork easily.
-The plywood is screwed on from the back when connecting frame and plywood, so the surface of the finished concrete is perfect.
-The formwork series are a complete system with a full set of accessories, and can be set up flexibly according to project demand.
5. FAQ of Steel Frame Formwork GK120
1) What can we do for you?
.We can ensure the quality of the vinyl banner and avoid extra expenses for customers.
.We can provide you the professional design team.
.We can provide fashionable and newest styles for you.
.We can design the artwork for you.
. Please feel free to customize.
2) What promises can be done by us?
. If interested in Steel Frame Formwork GK120, please feel free to write us for any QUOTE.
. If printing required, please advise asap because the whole set need much more time to complete.
. Please DO check goods when courier knocks your door and contact us asap if any issue.
3) What about of our after-sale service?
. Response will be carried out in 24hours after receiving any complain or request.
. Steel Frame Formwork GK120 cost can be refund after order is confirmed.
. If the products are not based on the requirements, there will be the relevant compensations made for you.
4) What about the package and shipping time?
.Packing: As Customer's Requirements
.Shipping: We have various shipping ways for our customers, such as express which including TNT, DHL, FEDEX, UPS, EMS, etc. ; by air/ sea, and we are VIP of these express.
.Shipping time:
Normally small orders, it just 10-15 business days to arrive your hand; When comes to the customs declaration, it may need 7 days.
Other mass qty of Steel Frame Formwork GK120, we send them out by sea or by air to sea port or air port to save some shipping freight for our customers. By ocean, it may need 45~60days, by air, it may need 25~40days.
- Q: What are the different types of coatings available for steel frame formwork?
- There are several types of coatings available for steel frame formwork, each offering unique properties and advantages. These coatings are specifically designed to protect the steel frame formwork from corrosion, enhance its durability, and improve its overall performance. 1. Zinc Coating: Zinc coating, also known as galvanizing, is one of the most commonly used coatings for steel frame formwork. It provides excellent corrosion resistance by creating a protective layer on the steel surface. This coating is highly durable and can withstand harsh environments, making it suitable for both indoor and outdoor applications. 2. Epoxy Coating: Epoxy coatings are widely used for their high chemical resistance and durability. These coatings are applied in multiple layers, providing a strong protective barrier against corrosion, chemicals, and abrasion. Epoxy coatings also offer excellent adhesion to the steel surface, ensuring long-lasting protection. 3. Polyurethane Coating: Polyurethane coatings are known for their exceptional resistance to weathering and UV radiation. They provide a durable and flexible protective layer that can withstand extreme temperatures and mechanical stress. Polyurethane coatings also offer good chemical resistance and are often used in highly demanding environments. 4. Powder Coating: Powder coating is a popular choice for steel frame formwork due to its aesthetic appeal and excellent durability. It involves applying a dry powder to the steel surface and then heating it to form a protective coating. Powder coatings offer a wide range of colors and finishes, making them suitable for architectural purposes as well. 5. Paint Coating: Paint coatings are the most common and cost-effective option for steel frame formwork. These coatings come in various types, including acrylic, alkyd, and epoxy paints. While they may not offer the same level of corrosion resistance as other coatings, proper surface preparation and regular maintenance can ensure long-lasting protection. It is important to consider the specific requirements of the formwork project, such as the environment, exposure to chemicals or moisture, and aesthetic considerations, when choosing the appropriate coating for steel frame formwork. Consulting with a coating specialist or a professional engineer can help determine the most suitable coating type for specific applications.
- Q: How does steel frame formwork impact labor requirements?
- Steel frame formwork can have a significant impact on labor requirements in construction projects. One of the key advantages of steel frame formwork is its durability and reusability. Unlike traditional wooden formwork, steel frame formwork can be used multiple times, reducing the need for frequent replacement and thus reducing the labor required for formwork installation and removal. Additionally, steel frame formwork is lightweight and easy to handle, which makes it easier for laborers to assemble and disassemble. This not only saves time but also reduces the physical strain on workers, ultimately improving their productivity and reducing the risk of fatigue-related accidents. Moreover, steel frame formwork offers greater flexibility and precision in shaping concrete structures, allowing for more efficient and accurate construction. This accuracy reduces the need for manual adjustments, resulting in fewer errors and rework, thereby saving labor time and costs. Furthermore, steel frame formwork is known for its quick assembly and disassembly process. The standardized components can be easily interlocked, reducing the time and effort required for formwork installation and removal. This efficiency leads to faster construction progress and shorter project durations, ultimately reducing labor requirements. Overall, the use of steel frame formwork in construction projects positively impacts labor requirements by reducing the need for frequent replacements, enhancing worker productivity, minimizing errors, and facilitating quick assembly and disassembly.
- Q: Can steel frame formwork be used for both straight and curved walls?
- Yes, steel frame formwork can be used for both straight and curved walls. Steel frame formwork is highly versatile and can easily be adjusted to create various shapes and sizes. It is designed to provide stability and support during the concrete pouring process, ensuring that the walls are formed accurately and with precision. The steel frame formwork can be easily manipulated to create both straight and curved walls, making it a suitable choice for various construction projects.
- Q: How does steel frame formwork prevent honeycombing or voids in concrete?
- Steel frame formwork prevents honeycombing or voids in concrete by providing a sturdy and rigid structure for the pouring and shaping of the concrete. When using steel frame formwork, the formwork is carefully designed and constructed to ensure that it holds the concrete in place and prevents any leakage or seepage. The steel frames are usually made from strong and durable materials, such as steel beams or panels, which can withstand the pressure and weight of the concrete. Additionally, steel frame formwork is usually lined with plywood or other formwork facing materials, which further help to create a smooth and even surface for the concrete. This lining also prevents any leakage or seepage of the concrete, ensuring that it fills all the desired spaces without creating any voids or honeycombing. Furthermore, the steel frame formwork system typically includes various types of ties or clamps, which are used to secure the formwork tightly together. This ensures that the formwork remains in its intended position during the concrete pouring and curing process, preventing any shifting or movement that could lead to honeycombing or voids. Overall, steel frame formwork provides a reliable and sturdy structure for pouring concrete, ensuring that it is contained and shaped properly. By eliminating any potential gaps or spaces, steel frame formwork helps to prevent honeycombing or voids in the final concrete structure, resulting in a stronger and more durable finished product.
- Q: How is the quality of the concrete surface achieved with steel frame formwork?
- The quality of the concrete surface achieved with steel frame formwork is generally high due to several factors. Firstly, steel frame formwork provides a rigid and stable structure that can withstand the pressure of the fresh concrete, ensuring that it is poured and compacted evenly. This helps in preventing any irregularities or deformations in the concrete surface. Additionally, steel frame formwork is designed with various features that enhance the quality of the concrete surface. It usually includes adjustable formwork elements, such as clamps, tie rods, and spacers, which allow for precise alignment and leveling of the formwork. This ensures that the concrete is poured at the correct thickness and with consistent dimensions, resulting in a smooth and even surface. Moreover, steel frame formwork often incorporates form liners or surface treatments that can create decorative patterns or textures on the concrete surface. These liners or treatments can be easily attached to the steel frames, allowing for the creation of aesthetically pleasing finishes. Furthermore, steel frame formwork is durable and reusable, which means it can be used multiple times without compromising the quality of the concrete surface. This is particularly important in large construction projects where the same formwork needs to be used repeatedly. The consistent use of the same formwork ensures uniformity in the concrete surface quality throughout the project. In summary, the quality of the concrete surface achieved with steel frame formwork is high due to its stability, adjustability, and durability. These factors contribute to the creation of a smooth, even, and aesthetically pleasing surface that meets the required standards and specifications.
- Q: How does steel frame formwork address issues of concrete cracking and spalling?
- Steel frame formwork addresses issues of concrete cracking and spalling in several ways. Firstly, steel frame formwork provides a rigid and stable structure to support the weight of the fresh concrete during the casting and curing process. This eliminates any movement or shifting of the formwork, which can lead to uneven concrete surfaces and potential cracking. Secondly, steel frame formwork allows for precise and accurate placement of reinforcement bars and ensures proper alignment. This helps to distribute the load evenly, reducing the chances of localized stress concentrations that can cause cracking or spalling. Additionally, steel frame formwork provides a smooth and uniform surface finish, reducing the likelihood of air voids or weak spots in the concrete. This helps to prevent moisture ingress and the subsequent freeze-thaw cycle that can cause spalling. Furthermore, steel frame formwork can be easily adjusted and modified to accommodate different shapes and sizes of concrete elements. This flexibility allows for the proper placement of additional reinforcement where required, further enhancing the structural integrity of the concrete and minimizing the risk of cracking or spalling. Overall, the use of steel frame formwork in concrete construction helps to address issues of concrete cracking and spalling by providing a stable, accurate, and well-supported framework for the concrete, resulting in a durable and high-quality finished product.
- Q: What are the different types of formwork insulation solutions available for steel frame formwork systems?
- A variety of formwork insulation solutions are available for steel frame formwork systems, each designed to provide thermal insulation and prevent heat loss. Some commonly used types include: 1. Rigid insulation boards: These boards, made of materials like EPS, XPS, or PIR, come in different thicknesses and are placed between the steel frame and concrete formwork. They offer excellent thermal insulation and are easy to install and remove. 2. Insulating concrete formwork (ICF): ICF involves using insulated hollow blocks or panels as formwork. Made of EPS or XPS, these blocks or panels remain in place after concrete pouring, providing continuous insulation and eliminating the need for additional layers. 3. Spray foam insulation: Applied as a liquid, spray foam expands to fill the space between the steel frame and formwork. It adheres to surfaces, creating an effective air seal and thermal insulation. This type is ideal for hard-to-reach or irregular areas. 4. Reflective insulation: Comprising a layer of reflective material, like aluminum foil, sandwiched between insulation layers, this type reflects radiant heat away from the formwork system. It is easy to install and effectively reduces heat transfer. 5. Insulated formwork panels: These pre-fabricated panels incorporate insulation within the formwork system. Made of EPS or mineral wool, they provide both thermal insulation and structural support. They are lightweight, customizable, and easy to handle. To determine the most suitable formwork insulation solution for a steel frame formwork system, it is crucial to consider the project's specific requirements and consult with a qualified professional.
- Q: How does steel frame formwork compare to other types of formwork in terms of cost?
- Steel frame formwork is generally more expensive compared to other types of formwork, such as timber or aluminum. However, it offers several advantages that can offset the higher initial cost. Steel frame formwork is highly durable, reusable, and provides better strength and stability. Additionally, it requires less maintenance and can be assembled and disassembled quickly, saving time and labor costs in the long run.
- Q: Can steel frame formwork be used for bridge and infrastructure construction?
- Bridge and infrastructure construction can indeed utilize steel frame formwork. This type of formwork is versatile and long-lasting, providing effective support for concrete during the construction process. Its ability to withstand heavy loads and maintain stability makes it particularly suitable for large-scale projects like bridges and infrastructure. There are numerous advantages to using steel frame formwork in bridge and infrastructure construction. Firstly, it enables quick and precise assembly, guaranteeing a high level of accuracy and quality in concrete placement. This precision is crucial for ensuring the structural integrity of bridges, where exact alignment is essential. Secondly, steel frame formwork is highly reusable, offering both cost-effective and environmentally-friendly benefits. With proper maintenance and care, the same formwork can be used for multiple projects, reducing the need for new materials and minimizing waste. Furthermore, steel frame formwork provides exceptional strength and stability, making it ideal for supporting large spans and heavy loads, both of which are commonly encountered in bridge and infrastructure construction. The steel frames are capable of withstanding the pressure exerted by wet concrete, ensuring the overall stability and durability of the structure. Additionally, steel formwork systems offer design flexibility and can be customized to meet the specific requirements of each project. This allows engineers and contractors to adapt the formwork to accommodate the unique shape and size of the bridge or infrastructure being constructed. In conclusion, steel frame formwork is a dependable and efficient solution for bridge and infrastructure construction. Its strength, durability, reusability, and flexibility make it an ideal choice for these types of projects, guaranteeing the successful completion of complex structures with high-quality concrete placement.
- Q: Can steel frame formwork be used for industrial and infrastructure projects?
- Yes, steel frame formwork can be used for industrial and infrastructure projects. Steel frame formwork is a versatile and durable solution for construction projects that require large-scale concrete structures such as industrial buildings, bridges, tunnels, and dams. One of the main advantages of steel frame formwork is its ability to withstand heavy loads and provide excellent stability during the concrete pouring process. This makes it ideal for projects that involve high-rise buildings or structures with complex geometries. Furthermore, steel frame formwork is highly adaptable and can be easily adjusted to meet specific project requirements. Its modular design allows for quick assembly and disassembly, reducing construction time and costs. The formwork can also be easily reused, making it a cost-effective solution for multiple projects. In addition, steel frame formwork provides excellent surface quality and dimensional accuracy, ensuring high-quality concrete finishes. This is particularly important for industrial and infrastructure projects where durability and aesthetics are crucial. Lastly, steel frame formwork is highly resistant to weather conditions and can withstand harsh environments, making it suitable for projects in different climates and locations. Overall, steel frame formwork is a reliable and efficient solution for industrial and infrastructure projects, offering durability, flexibility, and cost-effectiveness. Its ability to handle heavy loads, provide excellent surface finishes, and withstand various weather conditions makes it a preferred choice for large-scale construction projects.
Send your message to us
Steel Frame Formwork with High Standardized System
- Loading Port:
- Shanghai
- Payment Terms:
- TT OR LC
- Min Order Qty:
- 1 m²
- Supply Capability:
- 100000000 m²/month
OKorder Service Pledge
OKorder Financial Service
Similar products
Hot products
Hot Searches
Related keywords
