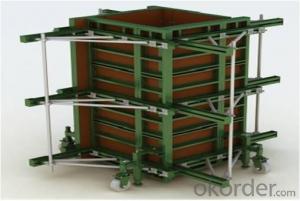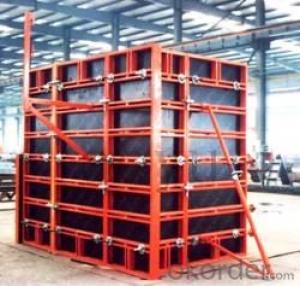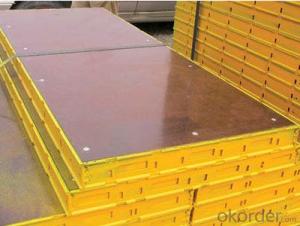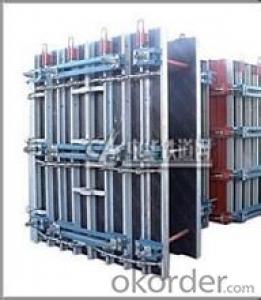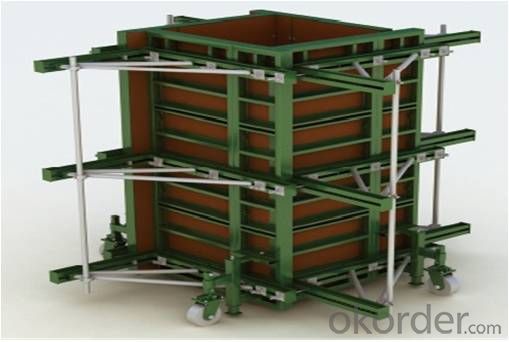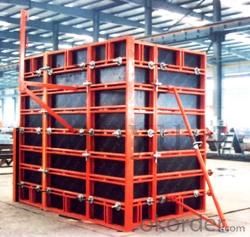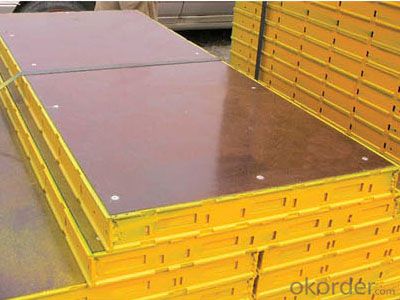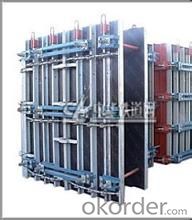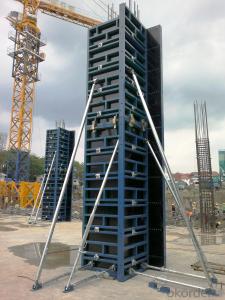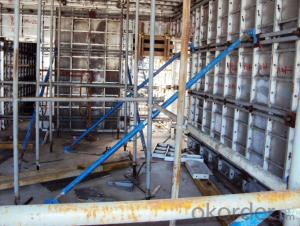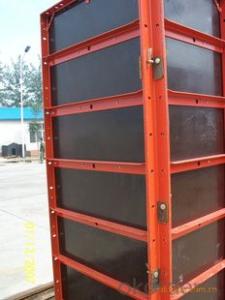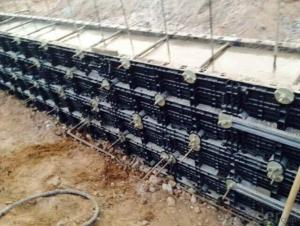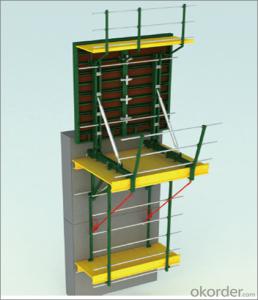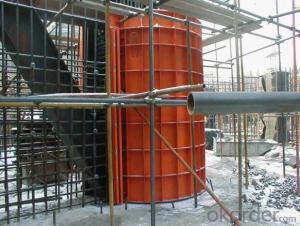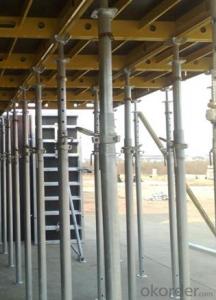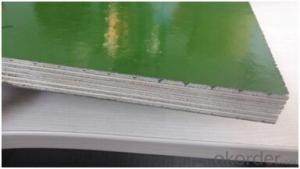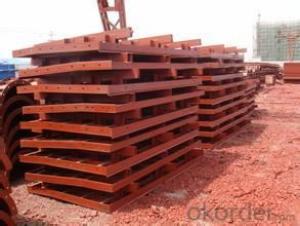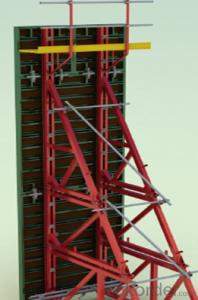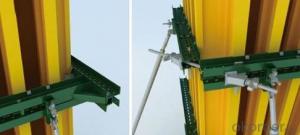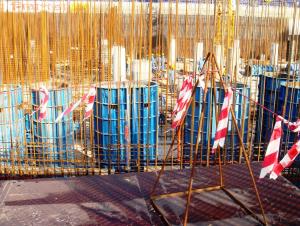Steel Fram Formworks from China Market for Building Construction
- Loading Port:
- Shanghai
- Payment Terms:
- TT OR LC
- Min Order Qty:
- 1 m²
- Supply Capability:
- 100000 m²/month
OKorder Service Pledge
OKorder Financial Service
You Might Also Like
1. Structure of Steel Frame Formwork
There is a prizing part designed in the corner, which can help to position and remove formwork easily.
The plywood is screwed on from the back when connecting frame and plywood, so the surface of the finished concrete is perfect.
The formwork series are a complete system with a full set of accessories, and can be set up flexibly according to project demand.
2. Main Features of Steel Frame Formwork
Light weight
High strength
High standardized system
Easy connection with adjustable steel clamp
Convenient and fast corner formwork
Flexible to assemble and application
3. Steel Frame Formwork Images
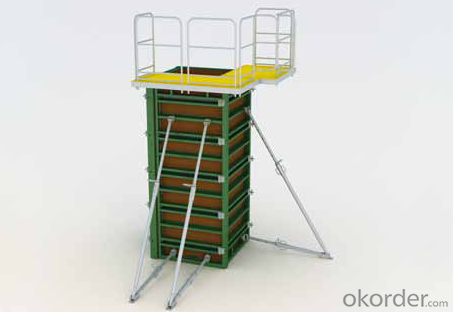
4. Steel Frame Formwork GK120 Specification
-The steel frame formwork is plywood covered with hollow steel. The plywood is 18 mm thick.
-The frame is highly strengthened, and the wall formwork can bear lateral pressure 60 KN/m2 while the column formwork can bear 80 KN/m2.
-As a standardized system, it is flexible to assemble , wood batten can be filled to satisfy the need f of non-standard size.
-The adjustable steel clamp is convenient to use, and can hold tightly.
-There is a prizing part designed in the corner, which can help to position and remove formwork easily.
-The plywood is screwed on from the back when connecting frame and plywood, so the surface of the finished concrete is perfect.
-The formwork series are a complete system with a full set of accessories, and can be set up flexibly according to project demand.
5. FAQ of Steel Frame Formwork GK120
1) What can we do for you?
.We can ensure the quality of the vinyl banner and avoid extra expenses for customers.
.We can provide you the professional design team.
.We can provide fashionable and newest styles for you.
.We can design the artwork for you.
. Please feel free to customize.
2) What promises can be done by us?
. If interested in Steel Frame Formwork GK120, please feel free to write us for any QUOTE.
. If printing required, please advise asap because the whole set need much more time to complete.
. Please DO check goods when courier knocks your door and contact us asap if any issue.
3) What about of our after-sale service?
. Response will be carried out in 24hours after receiving any complain or request.
. Steel Frame Formwork GK120 cost can be refund after order is confirmed.
. If the products are not based on the requirements, there will be the relevant compensations made for you.
4) What about the package and shipping time?
.Packing: As Customer's Requirements
.Shipping: We have various shipping ways for our customers, such as express which including TNT, DHL, FEDEX, UPS, EMS, etc. ; by air/ sea, and we are VIP of these express.
.Shipping time:
Normally small orders, it just 10-15 business days to arrive your hand; When comes to the customs declaration, it may need 7 days.
Other mass qty of Steel Frame Formwork GK120, we send them out by sea or by air to sea port or air port to save some shipping freight for our customers. By ocean, it may need 45~60days, by air, it may need 25~40days.
- Q: Can steel frame formwork be used for parking structures?
- Yes, steel frame formwork can be used for parking structures. Steel frame formwork is a versatile and durable system that is commonly used in construction projects, including parking structures. It provides a strong and stable framework for pouring concrete, allowing for the creation of complex shapes and designs. The use of steel frame formwork in parking structures ensures the structural integrity and longevity of the building. Additionally, steel frame formwork is easy to assemble and disassemble, making it a cost-effective and efficient solution for parking structure construction. Overall, steel frame formwork is a suitable choice for parking structures due to its strength, versatility, and ease of use.
- Q: What are the key considerations for selecting the appropriate steel frame formwork system for tall structures?
- The key considerations for selecting the appropriate steel frame formwork system for tall structures include factors such as the height and complexity of the structure, the required level of precision and finish, the construction timeline, load-bearing capacity, safety features, ease of assembly and disassembly, and cost-effectiveness. It is important to choose a formwork system that can withstand the vertical loads of the structure and provide stability during the construction process. Additionally, the system should be able to accommodate any architectural or structural requirements, while also being flexible enough to adapt to changes in design or construction methods.
- Q: What are the different types of joints used in steel frame formwork?
- Steel frame formwork utilizes various types of joints, each serving a distinct purpose in the construction process. 1. The most commonly employed joint in steel frame formwork is the butt joint. This joint involves connecting two steel members end to end, resulting in a seamless and flush connection. Typically, butt joints are utilized in straight sections of the formwork where angular changes are not required. 2. A lap joint is employed when two steel members need to be connected side by side. In this joint, one member overlaps the other and is subsequently welded or bolted together. Lap joints are often used in corners or areas with high load-bearing requirements to enhance strength and stability. 3. Corner joints are specifically used to connect steel members at corners or angles. These joints are designed to ensure a robust and stable connection, enabling the formwork to retain its shape and withstand the forces exerted during the concrete pouring process. 4. T-joints are implemented to connect three steel members in a T-shape configuration. These joints are commonly used to provide additional support or reinforcement at specific points within the formwork system. 5. Splice joints are employed to connect two steel members end to end, similar to butt joints. However, splice joints are typically used in longer sections of the formwork where a seamless connection is not necessary. These joints are often utilized in situations where ease of assembly and disassembly is of utmost importance. Ultimately, the selection of a joint for steel frame formwork depends on the specific requirements of the construction project. Each type of joint offers unique advantages in terms of strength, stability, and ease of assembly, allowing the formwork system to be tailored to meet the project's needs.
- Q: Can steel frame formwork be used in projects with high concrete pour heights?
- Yes, steel frame formwork can be used in projects with high concrete pour heights. Steel frame formwork is known for its strength and durability, making it suitable for handling the weight and pressure of concrete at greater heights. Additionally, steel formwork can be easily assembled, adjusted, and dismantled, ensuring efficient and accurate construction even in projects with high pour heights.
- Q: Can steel frame formwork be used for both permanent and temporary formwork systems?
- Yes, steel frame formwork can be used for both permanent and temporary formwork systems. Steel frame formwork is durable, strong, and can withstand the pressures exerted by concrete during the pouring and setting process. This makes it suitable for permanent structures where the formwork needs to remain in place as a permanent part of the structure. On the other hand, steel frame formwork is also easily adjustable and reusable, making it suitable for temporary formwork systems. It can be quickly assembled and disassembled, allowing for efficient construction processes. Additionally, the robust nature of steel frame formwork ensures that it can be used repeatedly without compromising its structural integrity. Overall, steel frame formwork provides flexibility and versatility, making it suitable for both permanent and temporary formwork systems.
- Q: How does steel frame formwork handle different types of concrete surface protection methods?
- Steel frame formwork proves to be a versatile and long-lasting system capable of accommodating a variety of concrete surface protection techniques. The primary objective of safeguarding the concrete surface is to enhance both its durability and visual appeal. Numerous methods exist for ensuring this protection, including the use of surface coatings, membranes, and form liners. By utilizing steel frame formwork, a reliable and stable structure is provided for the implementation of these protective methods. Consisting of steel frames and panels specifically engineered to withstand the pressure exerted by fresh concrete during pouring and curing, this robust structure guarantees the even and effective application of concrete surface protection techniques. The utilization of steel frame formwork facilitates the easy application of surface coatings such as sealers and paints to the concrete surface. The smooth and level surface offered by the formwork system enables the straightforward application of these coatings, ensuring a uniform and consistent finish. Additionally, the steel frames provide a sturdy support system for workers, granting them access to the entirety of the surface and ensuring the thorough and accurate application of coatings. Steel frame formwork also allows for the installation of membranes such as waterproofing and vapor barriers. The formwork system's precision enables precise positioning and attachment of these membranes, guaranteeing comprehensive coverage of the concrete surface and effective protection against moisture and other external factors. The steel frames provide a robust foundation for the membranes, securing them firmly in place throughout the concrete pouring and curing processes. Moreover, steel frame formwork readily accommodates the incorporation of form liners, which are employed to create decorative patterns and textures on the concrete surface. The form liners can be affixed to the steel panels, enabling the creation of unique and visually appealing designs. The rigid structure of the steel frames ensures that the form liners remain securely in place during pouring and curing, resulting in precise and consistent patterns. To conclude, steel frame formwork is highly suitable for a diverse range of concrete surface protection methods. Its sturdy and durable structure enables the effective implementation of surface coatings, membranes, and form liners, ultimately yielding a safeguarded and aesthetically pleasing finished concrete surface.
- Q: Can steel frame formwork be easily repaired or modified on-site?
- On-site repairs or modifications to steel frame formwork are easily achievable. Steel, being both durable and strong, can withstand heavy loads and harsh conditions. Should any damage occur or modifications be necessary, it is simple to replace or alter the affected or unwanted portions. Typically, the steel frame formwork system consists of modular components that can be easily disassembled and reassembled as required. This flexibility allows for straightforward on-site repairs or modifications without the need for extensive construction. Furthermore, the use of standardized components in steel frame formwork simplifies the process of finding replacement parts if necessary. All in all, the repair or modification of steel frame formwork on-site is a relatively uncomplicated and direct procedure.
- Q: Are there any limitations or disadvantages to using steel frame formwork?
- Yes, there are limitations and disadvantages to using steel frame formwork. One limitation is the high initial cost of steel formwork compared to other materials. Additionally, steel formwork can be heavy and difficult to transport, making it less suitable for remote or difficult-to-access construction sites. Another disadvantage is that steel formwork requires skilled labor for installation and removal, which may increase labor costs. Furthermore, steel formwork is prone to corrosion, requiring regular maintenance and protective coatings to ensure its durability. Lastly, steel formwork is less flexible and adaptable compared to other formwork systems, limiting its versatility in complex architectural designs.
- Q: Can steel frame formwork be adjusted to accommodate different dimensions?
- Yes, steel frame formwork can be adjusted to accommodate different dimensions. One of the advantages of using steel frame formwork is its flexibility and adaptability to various construction projects. The steel frames can be easily modified by adding or removing panels, adjusting the height, or changing the configuration to suit different dimensions and shapes of concrete structures. This adjustability feature allows for effective and efficient use of the formwork system, saving time and cost in the construction process. Additionally, the sturdy and durable nature of steel ensures stability and structural integrity, making it a reliable choice for accommodating different dimensions in formwork applications.
- Q: What are the different types of support beams used with steel frame formwork?
- There are several types of support beams that are commonly used with steel frame formwork in construction projects. These support beams play a crucial role in providing stability and strength to the formwork system. Some of the different types of support beams used with steel frame formwork include: 1. H-beams: H-beams are one of the most commonly used support beams in steel frame formwork. These beams have a cross-section in the shape of the letter "H" and provide excellent load-bearing capacity. H-beams are usually made of high-strength steel and can support heavy loads. 2. I-beams: I-beams, also known as universal beams, are another popular choice for support beams in steel frame formwork. These beams have a cross-section in the shape of the letter "I" and are designed to bear heavy loads. I-beams are commonly used in large construction projects where high strength and stability are required. 3. Box beams: Box beams are another type of support beam used with steel frame formwork. As the name suggests, these beams have a rectangular or square cross-section, resembling a box. Box beams are known for their high load-bearing capacity and are often used in projects where heavy loads need to be supported. 4. Channel beams: Channel beams, also known as C-beams, have a cross-section in the shape of the letter "C". These beams are commonly used in steel frame formwork as secondary support beams. Channel beams provide additional strength and stability to the formwork system and are often used in conjunction with other types of support beams. 5. Lattice beams: Lattice beams are lightweight and versatile support beams that are commonly used in steel frame formwork. These beams have a lattice-like structure and are ideal for spanning long distances. Lattice beams are often used in projects where a high degree of flexibility is required. Overall, the choice of support beams for steel frame formwork depends on various factors such as the load requirements, project specifications, and budget constraints. It is essential to select the appropriate type of support beams to ensure the safety and stability of the formwork system during construction.
Send your message to us
Steel Fram Formworks from China Market for Building Construction
- Loading Port:
- Shanghai
- Payment Terms:
- TT OR LC
- Min Order Qty:
- 1 m²
- Supply Capability:
- 100000 m²/month
OKorder Service Pledge
OKorder Financial Service
Similar products
Hot products
Hot Searches
