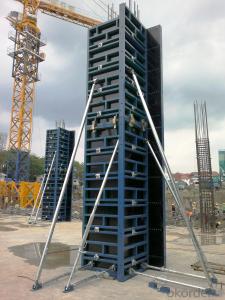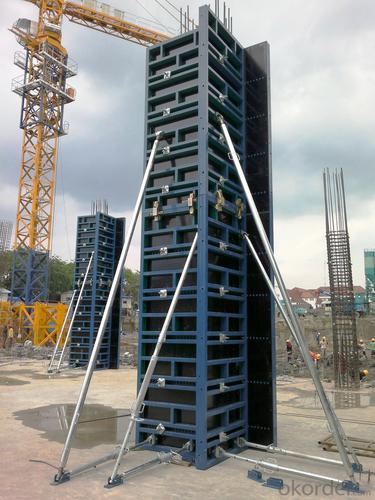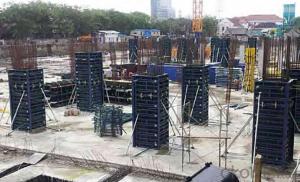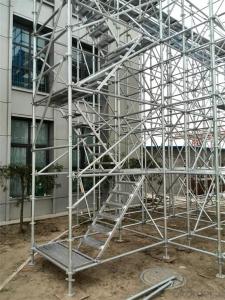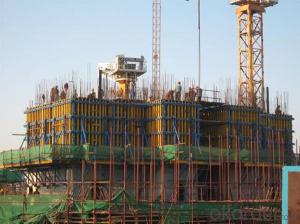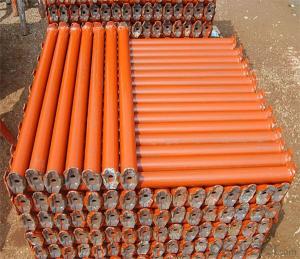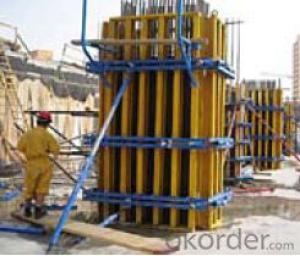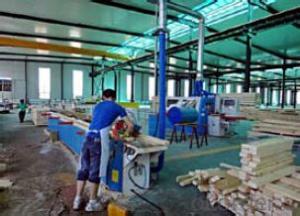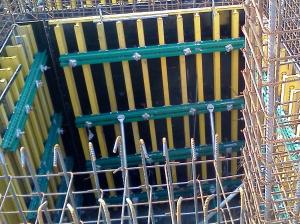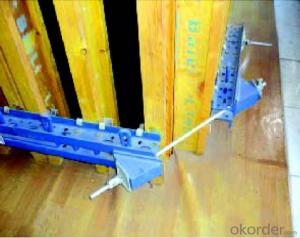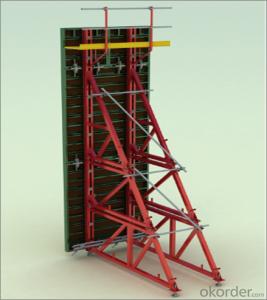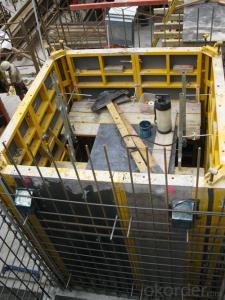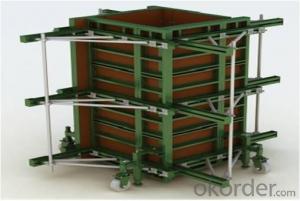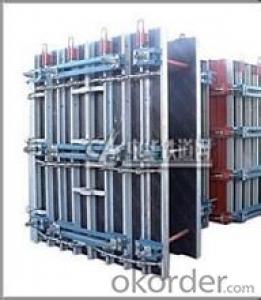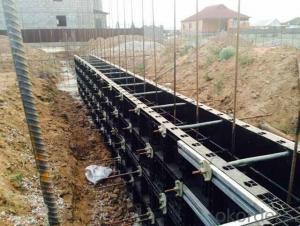Adjustable H20 Timber Beam Formwork
- Loading Port:
- China Main Port
- Payment Terms:
- TT OR LC
- Min Order Qty:
- -
- Supply Capability:
- -
OKorder Service Pledge
OKorder Financial Service
You Might Also Like
Detailed Product Description
Light weight Formwork
high bearing capacity Formwork
Rectangle Concrete Column Formwork
Square Concrete Column Formwork
H20 Timber Beam Formwork for Rectangle, Square Concrete Column Formwork
Description:
1. Structure sketch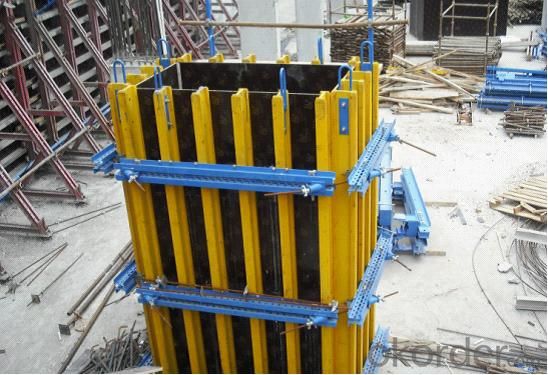
TBC system-A is a kind of formwork for pouring square or rectangle column, it is composed of four pieces of Tim-formwork, yoke, tie rod, wing nut, etc.
It will be designed according to column’s size; the formwork’s dimension is not adjustable.
Competitive Advantage:
1. Prefabricated connection, convenient and efficient.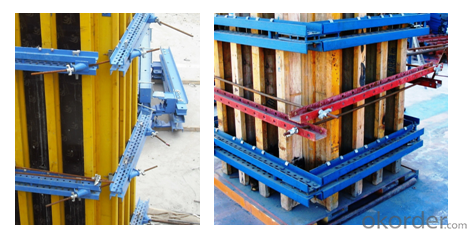
2. Light weight but high bearing capacity.
For conventional design, its load bearing capacity is 80KN/m2 with weight of 55-65kg/m2.
If required, the formwork can be specially designed for higher concrete pressures.
3. Timber is easy resized, so the Tim-formwork is relatively easier to change self’s size and shape. This approved formwork’s economical efficiency.
Applications:
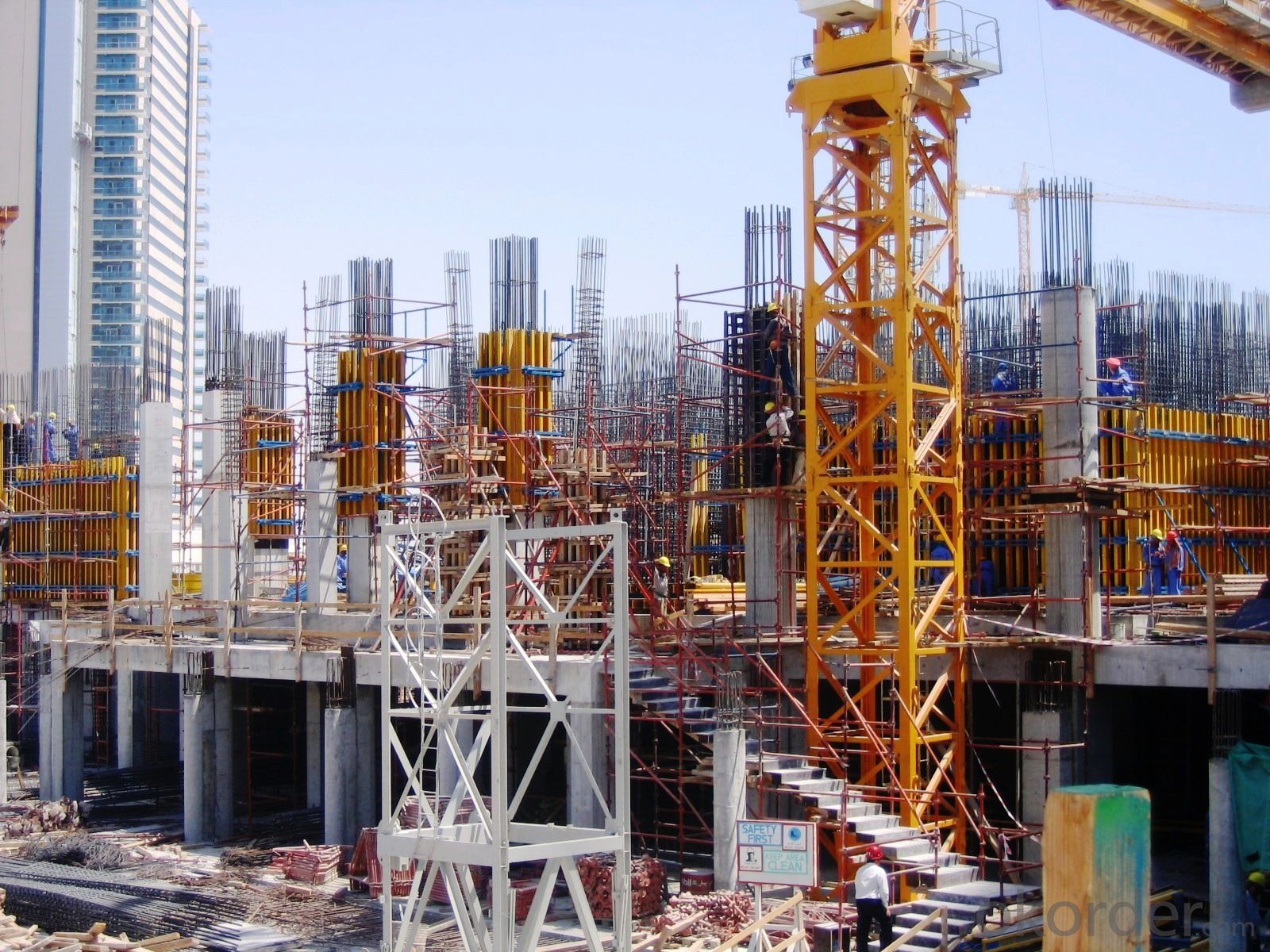
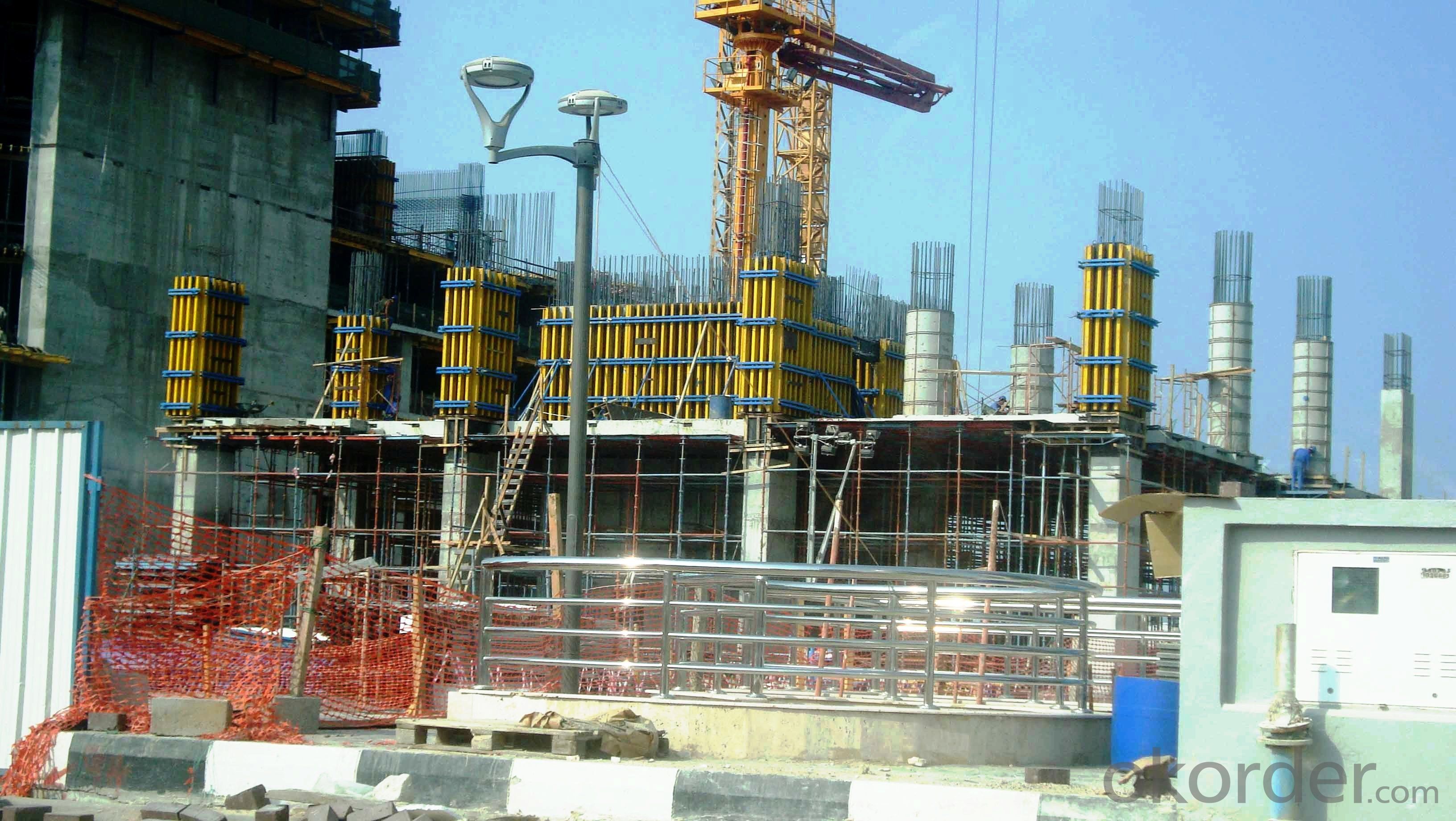
- Q: What are the different surface treatments available for steel frame formwork?
- There are several different surface treatments available for steel frame formwork to enhance its durability, strength, and resistance to corrosion. Some of the common surface treatments include: 1. Galvanizing: This is a popular surface treatment method where a protective layer of zinc is applied to the steel frame formwork. Galvanizing provides excellent corrosion resistance and protects the steel from oxidation and rusting. 2. Powder Coating: Powder coating involves applying a dry powder to the steel frame formwork and then heating it to form a smooth, durable, and protective coating. This method offers a wide range of colors and finishes and provides excellent resistance to corrosion, chemicals, and weather conditions. 3. Paint Coating: Painting the steel frame formwork is a common surface treatment method that provides a protective layer to the steel surface. It helps to prevent corrosion and enhances the aesthetics of the formwork. Various types of paint coatings can be used, such as epoxy, polyurethane, or acrylic, depending on the specific requirements. 4. Zinc Phosphating: Zinc phosphating involves applying a zinc phosphate coating to the steel frame formwork. This treatment provides excellent adhesion for subsequent coatings or paints and improves the corrosion resistance of the steel. 5. Anodizing: Anodizing is a surface treatment method commonly used for aluminum formwork, but it can also be applied to steel. The process involves creating a protective oxide layer on the surface of the steel through an electrolytic process. Anodizing provides excellent corrosion resistance, durability, and enhances the appearance of the formwork. 6. Hot-Dip Coating: Hot-dip coating is a process where the steel frame formwork is immersed in a bath of molten zinc. This method provides a thick, protective coating that offers excellent corrosion resistance and durability. It is important to select the appropriate surface treatment method based on the specific requirements, environmental conditions, and intended use of the steel frame formwork. Each treatment has its advantages, and the choice should be made considering factors such as cost, desired aesthetics, durability, and resistance to corrosion.
- Q: Can steel frame formwork be used in combination with sustainable building materials?
- Yes, steel frame formwork can be used in combination with sustainable building materials. Steel frame formwork is a versatile and durable construction system that can be used to create the framework for various sustainable building materials such as bamboo, reclaimed wood, or recycled plastic lumber. These sustainable materials can be incorporated into the formwork system to create eco-friendly structures. Using steel frame formwork in combination with sustainable building materials offers several advantages. Firstly, steel is a highly recyclable material, so it aligns well with sustainable practices. Additionally, steel frame formwork provides structural stability and strength, allowing for the use of lightweight sustainable materials that may not have the same load-bearing capacity. Furthermore, the combination of steel frame formwork and sustainable building materials can contribute to energy efficiency and reduced environmental impact. For example, incorporating insulation materials made from recycled materials or natural fibers can improve the thermal performance of the building, reducing the need for heating or cooling energy. It is important to note that while steel frame formwork can be used with sustainable building materials, the overall sustainability of a construction project depends on various factors such as the sourcing, manufacturing, and transportation of materials, as well as the design and construction methods employed. Therefore, careful consideration should be given to ensure that all aspects of the project align with sustainable principles.
- Q: How does steel frame formwork compare to timber formwork in terms of cost?
- Compared to timber formwork, steel frame formwork generally comes with a higher price tag in terms of cost. This is mainly due to the increased expenses associated with steel materials and manufacturing. Steel formwork necessitates the use of steel beams, panels, and other components, which are typically pricier than timber materials. Furthermore, the construction of steel formwork requires specialized skills and equipment, which can further drive up the overall cost. On the contrary, timber formwork is relatively more affordable as timber materials are generally cheaper and readily available. Nevertheless, it is important to note that despite its initial higher cost, steel frame formwork offers a number of advantages that can lead to cost savings in the long run. Steel formwork is more durable and has a longer lifespan compared to timber formwork, resulting in reduced maintenance and replacement costs over time. Moreover, the reusability of steel formwork is another factor that contributes to cost savings. Steel frames can be easily disassembled, transported, and reused for multiple construction projects, whereas timber formwork may require replacement after a few uses due to wear and tear. Ultimately, when considering the cost of formwork, it is crucial to evaluate the specific needs and requirements of the project, as well as the expected lifespan and potential for reuse. Although steel frame formwork may initially be more expensive, its durability and reusability can make it a more cost-effective choice in the long term, particularly for larger or repetitive projects. Conversely, timber formwork may be more suitable for smaller or one-time projects where cost efficiency is the primary concern.
- Q: What are the types of reinforced concrete bridge construction template
- Types of reinforced concrete bridge construction template:1, wood template;2, combination steel template;
- Q: What are the different methods of concrete pouring with steel frame formwork?
- There are multiple approaches to pouring concrete with steel frame formwork, depending on the specific project needs. 1. Traditional Pouring: The most commonly utilized method entails assembling the steel frame formwork on-site and pouring concrete directly into it. Afterward, the concrete is left to cure and harden before the formwork is removed. 2. Slip Forming: This technique is frequently employed for tall structures like skyscrapers or chimneys. The steel frame formwork is continuously raised as concrete is poured, enabling a seamless pour without any joints. To achieve a smooth and even finish, specialized equipment and skilled workers are required. 3. Jump Forming: Similar to slip forming, jump forming is employed for tall structures, but it involves pouring concrete in sections or "jumps." After each jump, the steel frame formwork is lifted to the next section, allowing for a continuous pour. This method is commonly used for building cores or elevator shafts. 4. Pre-cast Panels: In this method, pre-cast concrete panels are manufactured off-site and then transported to the construction site. The steel frame formwork is used to secure and seal the panels in place during installation. This approach is often utilized for fast-track construction projects where time is a critical factor. 5. Tunnel Forming: This technique is commonly used for constructing walls and slabs in buildings with repetitive floor plans, such as residential or commercial structures. The steel frame formwork is assembled to create a tunnel-like structure, and concrete is poured inside. This method allows for rapid construction as multiple floors can be poured simultaneously. Each approach presents its own benefits and considerations, and the selection of the method will depend on factors such as project requirements, timeline, budget, and the expertise of the construction team.
- Q: Can steel frame formwork be used for circular or cylindrical structures?
- Circular or cylindrical structures can be constructed using steel frame formwork. This system is versatile and flexible, capable of easily adapting to various shapes and sizes, including circular or cylindrical structures. The adjustable steel frames can be curved or bent to match the desired shape of the structure. Furthermore, the formwork panels can be connected to the steel frames, resulting in a seamless and uninterrupted mold for pouring concrete. As a result, precise dimensions and smooth finishes can be achieved when constructing circular or cylindrical structures. In conclusion, steel frame formwork is a suitable option for creating circular or cylindrical structures due to its adaptability and capacity to produce intricate shapes.
- Q: Can steel frame formwork be used in corrosive environments?
- No, steel frame formwork is not recommended for use in corrosive environments as it is susceptible to rust and corrosion.
- Q: How does steel frame formwork contribute to the overall strength of a structure?
- Steel frame formwork contributes to the overall strength of a structure in several ways. Firstly, the use of steel as the main material for formwork provides excellent strength and durability. Steel is known for its high tensile strength, which means it can withstand significant loads and forces without deformation or failure. Secondly, the steel frame formwork system allows for precise and accurate construction. The steel frames are usually prefabricated, ensuring consistent dimensions and structural integrity. This precision in construction helps in creating a strong and sturdy structure, as any inconsistencies or errors in formwork can compromise the overall strength of the building. Furthermore, steel frame formwork provides a rigid and stable support system during the concrete pouring process. The steel frames are designed to withstand the pressure exerted by the concrete, ensuring that the formwork remains in place and does not deform or collapse under the weight of the liquid concrete. This stability is crucial for achieving a well-structured and durable building. Additionally, steel frame formwork allows for the efficient transfer of loads and forces within the structure. The rigid steel frames distribute the weight evenly, minimizing any concentrated stress points. This even distribution of forces helps in creating a balanced and robust structure, reducing the risk of structural failures or collapses. Moreover, steel frame formwork systems are reusable, which adds to their contribution to the overall strength of a structure. Since steel is highly durable and can withstand multiple uses, formwork made from steel can be used for multiple construction projects, reducing waste and overall cost. This reusability ensures that the formwork remains in good condition and retains its strength throughout its lifespan, contributing to the long-term durability of the structure. In conclusion, steel frame formwork plays a vital role in enhancing the overall strength of a structure. Its high tensile strength, precision in construction, stability during concrete pouring, efficient load transfer, and reusability all contribute to creating a strong and durable building.
- Q: The steel frame structure of short column reinforced head after bending and shear module and embedded parts embedded anchor bolts. How to do, can be reinforced structure elbow section
- Break off a little to let the anchor bolts, cut off the design will not be recognized after the
- Q: What are the different types of coatings or surface treatments applied to steel frame formwork?
- There are several types of coatings or surface treatments that can be applied to steel frame formwork. Some common options include galvanization, epoxy coatings, powder coatings, and paint. Galvanization involves applying a layer of zinc to the steel surface, which provides corrosion resistance. Epoxy coatings create a protective barrier against chemicals and moisture. Powder coatings offer durability and resistance to chipping, scratching, and fading. Paint can be used for aesthetic purposes or to provide a basic level of protection. The choice of coating or surface treatment depends on the specific requirements of the project, including the desired level of corrosion resistance, durability, and appearance.
Send your message to us
Adjustable H20 Timber Beam Formwork
- Loading Port:
- China Main Port
- Payment Terms:
- TT OR LC
- Min Order Qty:
- -
- Supply Capability:
- -
OKorder Service Pledge
OKorder Financial Service
Similar products
Hot products
Hot Searches
Related keywords
