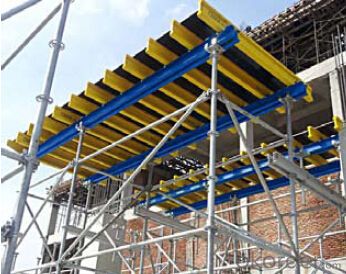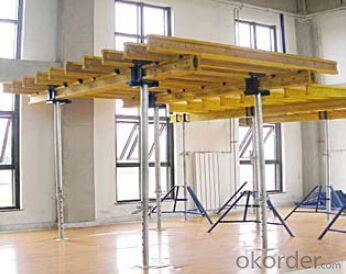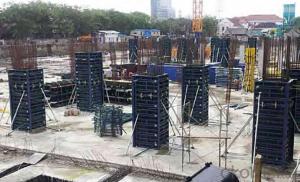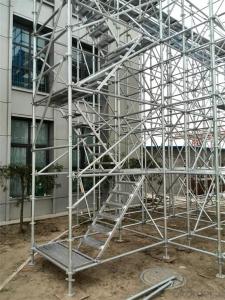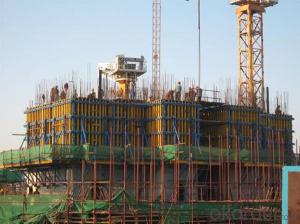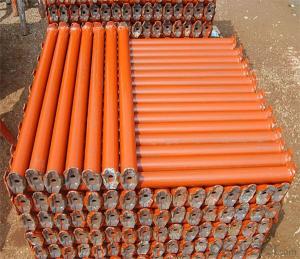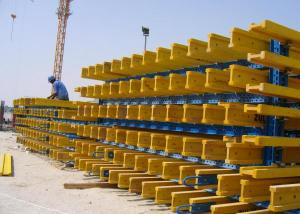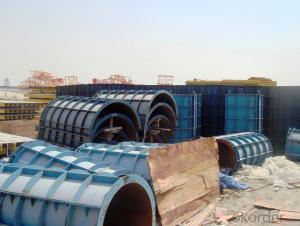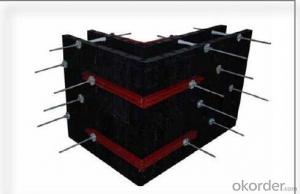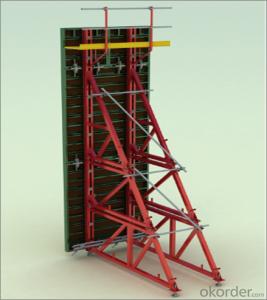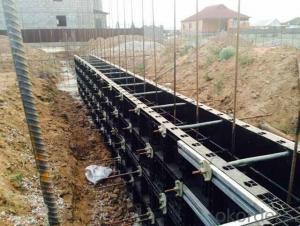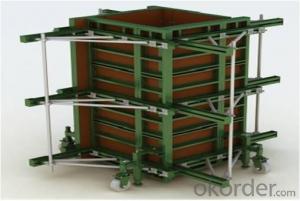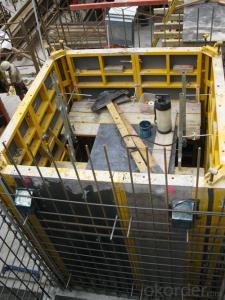Table Formwork System
- Loading Port:
- China Main Port
- Payment Terms:
- TT OR LC
- Min Order Qty:
- -
- Supply Capability:
- -
OKorder Service Pledge
OKorder Financial Service
You Might Also Like
Tabel Formwork:
Table formwork is the most typical application for slab, with timber beam, the slab formwork is
light weight, fast and economic in the construction.
Characteristics:
◆ Simple structure, easy assembly.
◆ Flexible structure, be adapted to different support system.
◆ High construction efficiency with special system tools.
1. Lifting fork for lifting the table formwork to upper floor.
2. Trolley for moving the table formwork on floor.
◆ Flexible application with stand alone props.
◆ Safer condition with handrails.
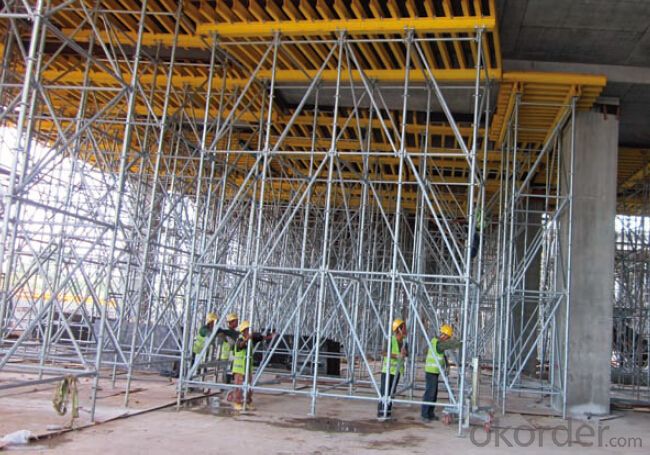
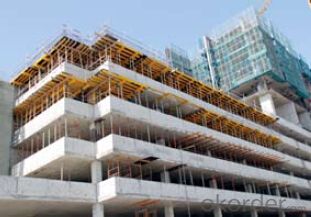
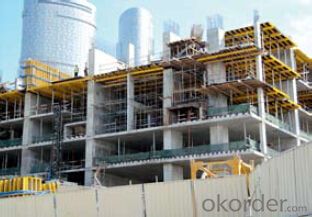
- Q: What are the different types of concrete surface finishes achievable with steel frame formwork?
- Steel frame formwork allows for the attainment of various concrete surface finishes. These include: 1. Smooth Finish: The most commonly achieved finish with steel frame formwork. It yields a smooth and uniform surface suitable for most applications. It is attained by ensuring proper alignment of the formwork and correct pouring and vibration of the concrete. 2. Exposed Aggregate Finish: This finish involves the use of specialized formwork with inserts or panels featuring a textured surface. When concrete is poured into the formwork, the textured surface creates a pattern or design on the final concrete surface. This finish is often used for decorative purposes, such as sidewalks, driveways, and outdoor patios. 3. Stamped Finish: A stamped finish is attained by employing steel frame formwork with imprinted patterns or designs on its surface. Once the concrete is poured and cured, the formwork is removed, leaving behind a concrete surface with the desired pattern. This finish is commonly used for decorative flooring or walls. 4. Polished Finish: A polished finish is achieved using steel frame formwork with a smooth and flat surface. After pouring and curing the concrete, special tools and techniques are used to polish it, resulting in a glossy and reflective surface. This finish is often employed in upscale applications like commercial buildings, showrooms, or museums. 5. Textured Finish: This finish is accomplished by utilizing steel frame formwork with a textured surface, such as a pattern or design. Once the concrete is poured and cured, the formwork is taken off, revealing a concrete surface with the desired texture. This finish is frequently used in areas requiring a non-slip or non-skid surface, such as parking garages or industrial floors. To summarize, steel frame formwork offers a wide range of possibilities for achieving diverse concrete surface finishes. Whether you seek a smooth and even surface, an exposed aggregate finish, a stamped design, a polished appearance, or a textured surface, steel frame formwork can help you attain the desired outcome.
- Q: How does steel frame formwork handle the placement of external cladding and façade materials within the concrete structure?
- Steel frame formwork offers a versatile and efficient system for constructing concrete structures, including the installation of external cladding and façade materials. This system has numerous advantages that simplify and manage the process effectively. To begin with, the steel frame formwork establishes a sturdy and stable framework for placing external cladding and façade materials. These steel frames are specifically designed to withstand the pressure exerted by the concrete during pouring, guaranteeing the structural integrity of the final product. With this stability, cladding and façade materials can be securely attached, ensuring proper alignment and fixation. Moreover, the steel frames can be easily adjusted and customized to accommodate various types and sizes of cladding and façade materials. This flexibility allows for precise material placement, ensuring a seamless and aesthetically pleasing finish. Additionally, the steel frames can be effortlessly dismantled and reassembled, providing convenient access to the structure for future maintenance or repairs. Another benefit of steel frame formwork is its ability to deliver a smooth and even surface for cladding and façade materials. The formwork system is designed to minimize imperfections or irregularities on the concrete surface, resulting in a consistent and level base for material installation. This quality finish enhances the overall appearance of the structure. Furthermore, steel frame formwork enables the integration of various construction techniques and materials, such as precast panels or curtain walls. This versatility allows for the incorporation of different architectural design elements and aesthetics into the concrete structure. The steel frames can be easily adapted to meet the specific requirements of cladding and façade materials, facilitating seamless integration with the overall design concept. In conclusion, steel frame formwork presents a reliable and efficient solution for handling the placement of external cladding and façade materials in concrete structures. Its strength, stability, flexibility, and ability to provide a smooth surface make it an ideal choice for ensuring proper installation and integration of these materials, resulting in a high-quality and visually appealing finished product.
- Q: Can steel frame formwork be used for the construction of retail buildings?
- Yes, steel frame formwork can be used for the construction of retail buildings. Steel frame formwork is a versatile and durable construction method that is commonly used in various types of buildings, including retail spaces. It offers several advantages such as high strength, stability, and flexibility in design. Steel frame formwork systems can be easily assembled and dismantled, allowing for efficient construction processes. Additionally, the use of steel frame formwork can result in cost savings due to its reusability, reducing the need for new formwork materials for subsequent projects. Overall, steel frame formwork is a viable option for the construction of retail buildings, providing a reliable and efficient construction solution.
- Q: How does steel frame formwork contribute to the overall soundproofing of a structure?
- Steel frame formwork does not directly contribute to the overall soundproofing of a structure. Soundproofing primarily depends on the use of appropriate insulation materials, such as acoustic panels, which are added to the walls and ceilings of a building. While steel frame formwork is crucial for creating the structure and shape of the building, it does not inherently possess soundproofing properties.
- Q: Can steel frame formwork be used in projects with limited access to construction sites?
- Yes, steel frame formwork can be used in projects with limited access to construction sites. The steel frames are lightweight and can be easily dismantled and transported to the site, making them suitable for projects with restricted access. Additionally, steel frame formwork provides strength and stability, making it a viable option for construction projects in challenging environments.
- Q: What are the key considerations for selecting the appropriate steel frame formwork rental company?
- When selecting the appropriate steel frame formwork rental company, there are several key considerations to keep in mind. Firstly, it is important to consider the company's reputation and experience in the industry. Look for a company that has a proven track record of providing reliable and high-quality steel frame formwork rentals. Reading customer reviews and testimonials can give you insight into their reputation. Secondly, consider the range of formwork options that the company offers. Look for a company that has a diverse inventory of steel frame formwork, including different sizes and types to suit your specific project needs. Additionally, it is crucial to assess the company's reliability and availability. Ensure that they have a sufficient quantity of formwork available when you need it and that they have a reliable delivery and pick-up system. Cost is another important consideration. Compare the rental rates of different companies to ensure that you are getting a fair and competitive price. However, be wary of extremely low prices as they may indicate poor-quality formwork. Finally, look for a company that provides excellent customer service. They should be responsive to your inquiries and provide clear and detailed information about their products and services. A reliable and helpful customer service team can make the rental process smoother and more efficient. By considering these key factors, you can select the appropriate steel frame formwork rental company that meets your project requirements and ensures a successful construction process.
- Q: How does steel frame formwork compare to modular formwork systems?
- Steel frame formwork and modular formwork systems are both commonly used in construction projects for creating concrete structures. Steel frame formwork is made of steel panels that are interconnected and can be easily assembled and disassembled. It provides high strength and durability, making it suitable for repetitive use in large-scale projects. Steel frame formwork is known for its stability and can withstand high pressures from concrete pouring. However, it requires skilled labor for assembly and is relatively heavy and complex to transport. On the other hand, modular formwork systems consist of lightweight and easily handled panels made of materials like plastic or aluminum. These systems are designed to be easily assembled and adjusted to fit various shapes and sizes of structures. Modular formwork offers high flexibility and efficiency, allowing for fast and convenient construction. It is particularly suitable for small to medium-sized projects or projects with complex geometries. However, modular formwork may not have the same level of strength and durability as steel frame formwork. In summary, steel frame formwork is preferred for large-scale projects that require high strength and durability, while modular formwork systems are more suitable for smaller or complex projects that prioritize flexibility and speed of construction. The choice between the two depends on the specific requirements and constraints of the construction project.
- Q: What are the different types of scaffolding systems used with steel frame formwork?
- There are several types of scaffolding systems that are commonly used with steel frame formwork, including frame scaffolding, tube and clamp scaffolding, and system scaffolding. Frame scaffolding consists of vertical frames and horizontal cross braces that are interconnected to create a stable structure. Tube and clamp scaffolding uses tubes and clamps to connect various components and create a versatile scaffolding system. System scaffolding, also known as modular scaffolding, utilizes pre-engineered components that can be easily assembled and adjusted to meet specific project requirements. These different types of scaffolding systems offer flexibility, durability, and safety when working with steel frame formwork.
- Q: What are the different types of connections used in steel frame formwork?
- There are several different types of connections used in steel frame formwork, each serving a specific purpose and providing different advantages. 1. Wedge connections: This type of connection involves the use of steel wedges to secure the formwork panels together. Wedges are inserted into pre-drilled holes in the panels, and as they are hammered in, they create a tight and secure connection. Wedge connections are quick and easy to assemble and disassemble, making them ideal for projects with repetitive formwork requirements. 2. Clamp connections: Clamp connections involve the use of steel clamps to hold the formwork panels together. These clamps are designed to grip the edges of the panels and provide a strong and stable connection. Clamp connections offer excellent strength and stability, making them suitable for complex and heavy-duty formwork applications. 3. Pin connections: Pin connections utilize steel pins to connect the formwork panels together. These pins are inserted into pre-drilled holes and secured with nuts or other fasteners. Pin connections provide good strength and stability and are commonly used in formwork systems that require frequent adjustments or reconfigurations. 4. Bolted connections: Bolted connections involve the use of steel bolts and nuts to join the formwork panels together. The panels are drilled with holes, and the bolts are inserted through these holes and tightened with nuts. Bolted connections provide high strength and rigidity, making them suitable for large-scale formwork systems and projects with heavy loads. 5. Magnetic connections: Magnetic connections are a relatively new type of connection used in steel frame formwork. They utilize powerful magnets embedded in the formwork panels to attract and hold the panels together. Magnetic connections offer quick and easy assembly and disassembly, as well as high flexibility and adaptability in formwork design. Each type of connection has its own advantages and suitability for specific formwork applications. The choice of connection depends on factors such as project requirements, formwork design, load capacity, ease of assembly, and time constraints.
- Q: What is the difference between the wheel steel frame and the aluminum frame
- 5 strength, steel has obvious advantages, aluminum alloy is relatively soft, easy to deformation, not easy to repair;6 energy saving, aluminum alloy oil, steel slightly worse;In the selection, if the vehicle is heavy work load, or steel wheels, if only the household vehicle needs beautiful point, you can choose Aluminum Alloy hub.
Send your message to us
Table Formwork System
- Loading Port:
- China Main Port
- Payment Terms:
- TT OR LC
- Min Order Qty:
- -
- Supply Capability:
- -
OKorder Service Pledge
OKorder Financial Service
Similar products
Hot products
Hot Searches
Related keywords


