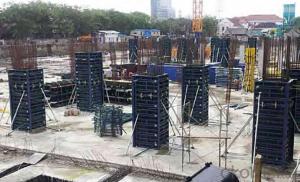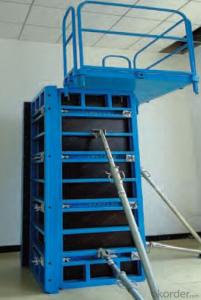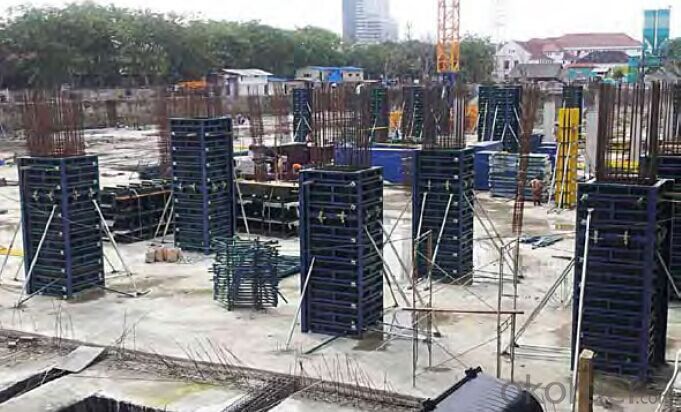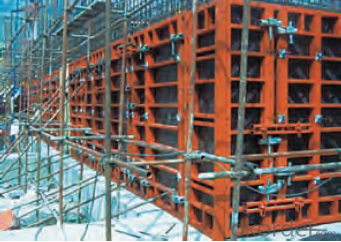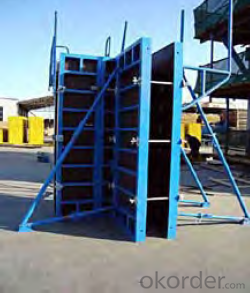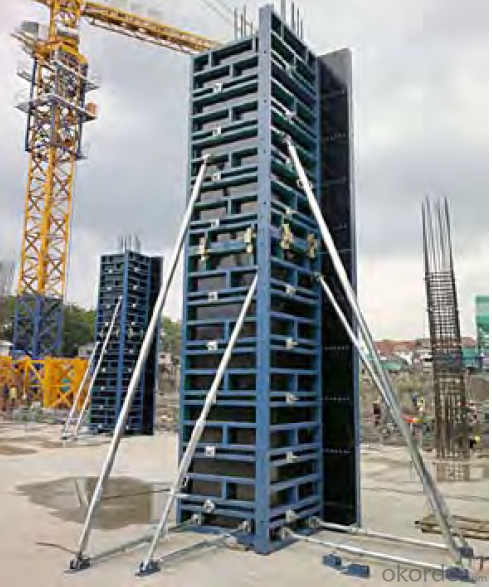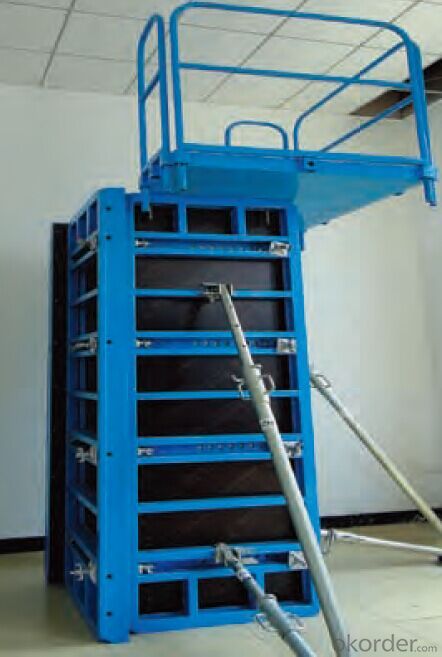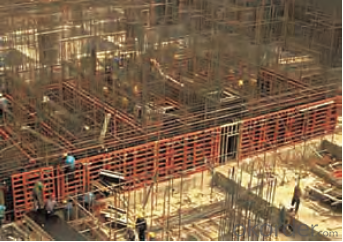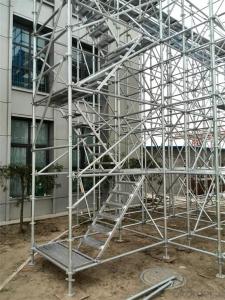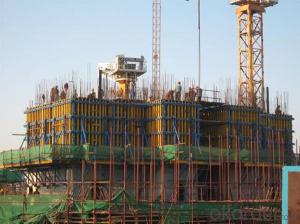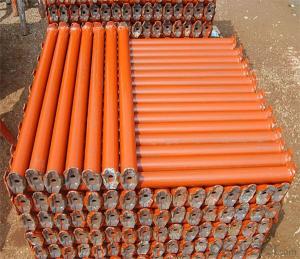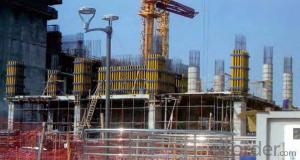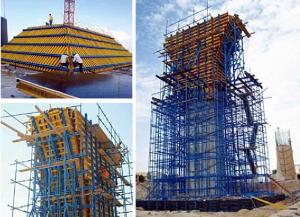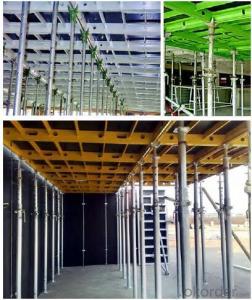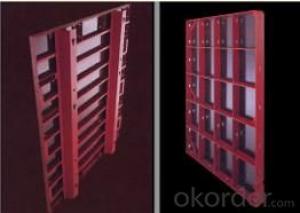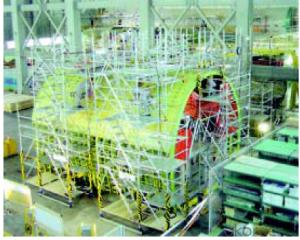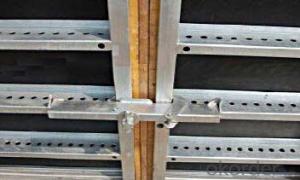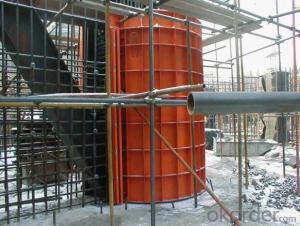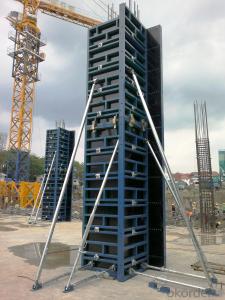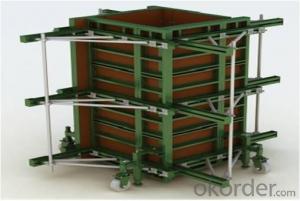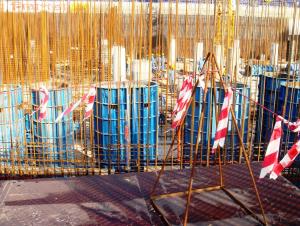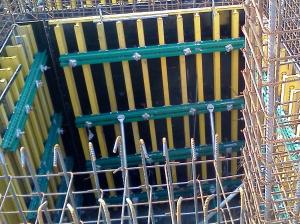Steel Frame Formwork of Avaliable Repeatedly Turnover
- Loading Port:
- Shanghai
- Payment Terms:
- TT OR LC
- Min Order Qty:
- 1 m²
- Supply Capability:
- 100000000 m²/month
OKorder Service Pledge
OKorder Financial Service
You Might Also Like
1. Structure of Steel Frame Formwork GK120
There is a prizing part designed in the corner, which can help to position and remove formwork easily.
The plywood is screwed on from the back when connecting frame and plywood, so the surface of the finished concrete is perfect.
The formwork series are a complete system with a full set of accessories, and can be set up flexibly according to project demand.
2. Main Features of Steel Frame Formwork GK120
Light weight
High strength
High standardized system
Easy connection with adjustable steel clamp
Convenient and fast corner formwork
Flexible to assemble and application
3. Steel Frame Formwork GK120 Images
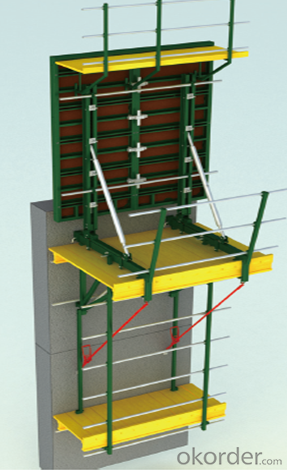
4. Steel Frame Formwork GK120 Specification
-The steel frame formwork is plywood covered with hollow steel. The plywood is 18 mm thick.
-The frame is highly strengthened, and the wall formwork can bear lateral pressure 60 KN/m2 while the column formwork can bear 80 KN/m2.
-As a standardized system, it is flexible to assemble , wood batten can be filled to satisfy the need f of non-standard size.
-The adjustable steel clamp is convenient to use, and can hold tightly.
-There is a prizing part designed in the corner, which can help to position and remove formwork easily.
-The plywood is screwed on from the back when connecting frame and plywood, so the surface of the finished concrete is perfect.
-The formwork series are a complete system with a full set of accessories, and can be set up flexibly according to project demand.
5. FAQ of Steel Frame Formwork GK120
1) What can we do for you?
.We can ensure the quality of the vinyl banner and avoid extra expenses for customers.
.We can provide you the professional design team.
.We can provide fashionable and newest styles for you.
.We can design the artwork for you.
. Please feel free to customize.
2) What promises can be done by us?
. If interested in Steel Frame Formwork GK120, please feel free to write us for any QUOTE.
. If printing required, please advise asap because the whole set need much more time to complete.
. Please DO check goods when courier knocks your door and contact us asap if any issue.
3) What about of our after-sale service?
. Response will be carried out in 24hours after receiving any complain or request.
. Steel Frame Formwork GK120 cost can be refund after order is confirmed.
. If the products are not based on the requirements, there will be the relevant compensations made for you.
4) What about the package and shipping time?
.Packing: As Customer's Requirements
.Shipping: We have various shipping ways for our customers, such as express which including TNT, DHL, FEDEX, UPS, EMS, etc. ; by air/ sea, and we are VIP of these express.
.Shipping time:
Normally small orders, it just 10-15 business days to arrive your hand; When comes to the customs declaration, it may need 7 days.
Other mass qty of Steel Frame Formwork GK120, we send them out by sea or by air to sea port or air port to save some shipping freight for our customers. By ocean, it may need 45~60days, by air, it may need 25~40days.
- Q: PKPM how to add lateral restraint steel frame
- As for the landlord said lateral constraints, generally refers to the vertical component, that is to increase the size of the vertical component size. Or express clearly in question.If you help, please accept, thank you!
- Q: How does steel frame formwork affect the quality of the finished concrete surface?
- Steel frame formwork can have a significant impact on the quality of the finished concrete surface. Firstly, the use of steel frame formwork ensures precise and accurate alignment of the formwork, resulting in a straight and even concrete surface. This is especially important for concrete structures that require high levels of accuracy, such as walls, columns, and slabs. The rigidity and stability of steel frame formwork also prevent any movement or deformation during the pouring and curing process. This helps to eliminate any potential formwork deflection or concrete slump, resulting in a smooth and uniform finish. Additionally, the steel frame formwork provides excellent support and containment for the freshly poured concrete, ensuring that it does not leak or sag. Furthermore, steel frame formwork allows for easy removal and demolding of the formwork after the concrete has set. The smooth and clean surfaces of the steel frame minimize the risk of any marks, imprints, or surface defects on the concrete. This is particularly crucial for architectural concrete finishes where a flawless appearance is desired. Moreover, steel frame formwork provides a reusable and durable solution, reducing the overall construction cost and waste generated. The high-quality finish achieved with steel frame formwork also reduces the need for additional surface treatments or repairs, saving time and resources. In summary, the use of steel frame formwork ensures precise alignment, prevents movement or deformation, provides excellent support, and allows for easy removal. These factors contribute to a high-quality and aesthetically pleasing finished concrete surface, meeting the desired standards and requirements of construction projects.
- Q: Can steel frame formwork be used for both above-grade and below-grade concrete structures?
- Steel frame formwork is suitable for both above-grade and below-grade concrete structures. Its versatility and flexibility allow it to be tailored to meet different project needs. This formwork provides a sturdy and inflexible support system for pouring and shaping concrete, guaranteeing precise and accurate construction. Its reliability makes it a dependable option for constructing buildings, bridges, basements, and tunnels. It can withstand the pressure of the concrete while ensuring a secure and stable construction process.
- Q: What are the different types of form ties used in steel frame formwork systems?
- There are several types of form ties used in steel frame formwork systems, including loop ties, flat ties, wedge bolts, and snap ties. Loop ties are typically used to secure horizontal formwork elements together, while flat ties are used to secure vertical formwork elements. Wedge bolts are used to connect steel frame formwork panels, and snap ties are used to secure formwork panels to each other.
- Q: Can steel frame formwork be used for both precast and cast-in-place concrete walls?
- Yes, steel frame formwork can be used for both precast and cast-in-place concrete walls. Steel frame formwork is a versatile and durable system that can be easily assembled and disassembled, making it suitable for various construction processes. For precast concrete walls, the steel frame formwork can be used to create the mold or form for the concrete panel, which is then cast and cured off-site before being transported and installed. In the case of cast-in-place concrete walls, the steel frame formwork is used on-site to create the formwork for the concrete wall, which is poured and cured in place. This flexibility of steel frame formwork allows it to be used in both precast and cast-in-place applications, providing efficient and reliable results for different construction needs.
- Q: Can steel frame formwork be used in projects with complex architectural designs?
- Yes, steel frame formwork can be used in projects with complex architectural designs. Steel frame formwork is a versatile and flexible system that can be customized to meet the specific requirements of complex architectural designs. It can be easily adjusted and modified to create various shapes, angles, and curves, making it suitable for projects that demand intricate and unique designs. Steel frame formwork provides a strong and durable structure that can withstand the pressures and forces exerted during the concrete pouring process. It offers excellent stability and support, ensuring that complex architectural designs are accurately formed and maintained. The steel frame formwork system allows for precise alignment and positioning of formwork elements, which is crucial for achieving complex shapes and patterns. Furthermore, steel frame formwork is highly adaptable and can be easily reconfigured or modified to accommodate changes in architectural designs during the construction process. This flexibility enables architects and engineers to experiment with different design elements and make adjustments as needed without compromising the structural integrity of the formwork system. In addition to its adaptability, steel frame formwork offers several other advantages such as high reusability, quick assembly and dismantling, and reduced labor and material costs. These factors make it a cost-effective solution for projects with complex architectural designs. Overall, steel frame formwork is a suitable choice for projects with complex architectural designs due to its versatility, strength, flexibility, and cost-effectiveness. It provides the necessary support and stability while allowing for creative freedom and customization, making it an ideal formwork system for such projects.
- Q: How does steel frame formwork contribute to the overall sustainability of a construction project?
- Steel frame formwork contributes to the overall sustainability of a construction project in several ways. Firstly, steel is a highly durable material that can withstand the rigors of construction, ensuring the longevity of the formwork system. This durability reduces the need for frequent replacements, leading to a reduction in waste generation and the consumption of resources. Secondly, steel frame formwork is reusable. Unlike traditional timber formwork, which is often discarded after a single use, steel frame formwork can be dismantled and reused multiple times, significantly reducing the amount of material waste and minimizing the environmental impact of the construction process. Additionally, steel is a recyclable material. At the end of its useful life as formwork, steel frames can be recycled and used in the production of new steel products, further reducing the demand for virgin materials and conserving natural resources. Moreover, steel frame formwork offers flexibility in design and construction. Its modular nature allows for easy customization and adjustment, reducing the need for excessive material cutting and minimizing construction waste. This adaptability also ensures efficient use of resources and reduces the overall environmental footprint of the project. Furthermore, steel frame formwork enables faster construction compared to traditional formwork systems. The speed and efficiency of construction result in reduced energy consumption, lower carbon emissions, and a smaller environmental impact. In conclusion, steel frame formwork contributes to the overall sustainability of a construction project by promoting durability, reusability, recyclability, flexibility, and efficiency. By incorporating steel frame formwork, construction projects can minimize waste generation, conserve resources, reduce carbon emissions, and create more sustainable built environments.
- Q: How does steel frame formwork handle the placement of reinforcement couplers and splices within the concrete structure?
- Steel frame formwork is a versatile and efficient method for constructing concrete structures, and it provides several benefits when it comes to handling the placement of reinforcement couplers and splices within the concrete structure. Firstly, steel frame formwork offers excellent flexibility in accommodating reinforcement couplers and splices. The formwork system consists of modular panels that can be easily adjusted and reconfigured to suit the specific requirements of the reinforcement layout. This allows for precise placement of couplers and splices, ensuring that they are positioned correctly within the concrete structure. Furthermore, steel frame formwork provides ample space and accessibility for installing reinforcement couplers and splices. The formwork panels are designed to provide clear access to the reinforcement bars, allowing workers to easily install the couplers and splices at the designated locations. This accessibility ensures that the reinforcement system is properly integrated into the concrete structure, enhancing its strength and durability. Additionally, steel frame formwork offers stability and support for reinforcement couplers and splices during the pouring and curing process. The rigid steel frame provides a solid base for securing the reinforcement bars, preventing any movement or displacement that could compromise the integrity of the structure. This stability ensures that the couplers and splices remain in their intended positions, resulting in a structurally sound and reliable concrete structure. Moreover, steel frame formwork allows for efficient and streamlined construction processes when it comes to placing reinforcement couplers and splices. The modular nature of the formwork system enables quick assembly and disassembly, reducing construction time and labor costs. This efficiency translates into a smoother workflow, allowing for faster installation of the reinforcement system and overall project completion. In conclusion, steel frame formwork is well-equipped to handle the placement of reinforcement couplers and splices within a concrete structure. Its flexibility, accessibility, stability, and efficiency make it an ideal choice for ensuring the proper integration and positioning of these vital reinforcement components. By utilizing steel frame formwork, construction projects can benefit from enhanced structural strength, durability, and overall quality.
- Q: How does steel frame formwork contribute to better concrete consolidation?
- Steel frame formwork contributes to better concrete consolidation in several ways. Firstly, the steel frame provides a rigid structure which ensures that the formwork remains in place during the pouring and curing process. This stability prevents any movement or deformation of the formwork, allowing the concrete to settle and consolidate properly. Secondly, steel frame formwork is designed with built-in vibrators or vibratory systems. These vibrators are strategically placed along the formwork to help distribute the concrete evenly and remove any air pockets or voids. The vibration action also helps to compact the concrete, improving its strength and durability. Furthermore, the steel frame formwork allows for easy and precise placement of reinforcement bars or mesh within the formwork. This ensures that the reinforcement is properly embedded within the concrete, enhancing its structural integrity and preventing any potential cracks or failures. Additionally, steel frame formwork provides a smooth and uniform surface for the concrete. This smooth finish allows for better adhesion between the concrete and any subsequent layers or finishes, such as plaster or paint. It also reduces the need for additional surface treatments, saving time and costs. Overall, the use of steel frame formwork greatly enhances the consolidation of concrete by providing stability, facilitating vibration, ensuring proper reinforcement placement, and creating a smooth finish. These factors contribute to the production of high-quality and durable concrete structures.
- Q: How does steel frame formwork contribute to better formwork stability in high wind conditions?
- Steel frame formwork contributes to better formwork stability in high wind conditions due to its inherent strength and rigidity. The steel frame provides a sturdy support system that can withstand strong winds, preventing the formwork from being easily displaced or damaged. This stability ensures that the formwork remains in place during construction, allowing for accurate and precise concrete pouring. Additionally, the steel frame formwork can be securely anchored to the ground or to the building structure, further enhancing its resistance to wind forces. Overall, the use of steel frame formwork greatly reduces the risk of formwork failure or collapse in high wind conditions, ensuring the safety and efficiency of the construction process.
Send your message to us
Steel Frame Formwork of Avaliable Repeatedly Turnover
- Loading Port:
- Shanghai
- Payment Terms:
- TT OR LC
- Min Order Qty:
- 1 m²
- Supply Capability:
- 100000000 m²/month
OKorder Service Pledge
OKorder Financial Service
Similar products
Hot products
Hot Searches
Related keywords
