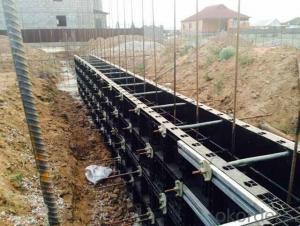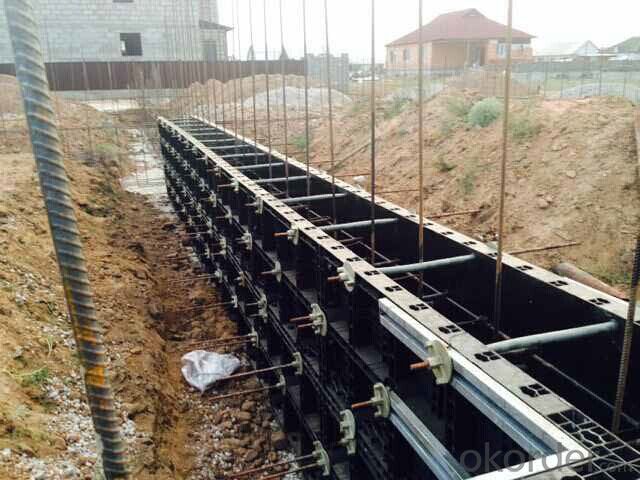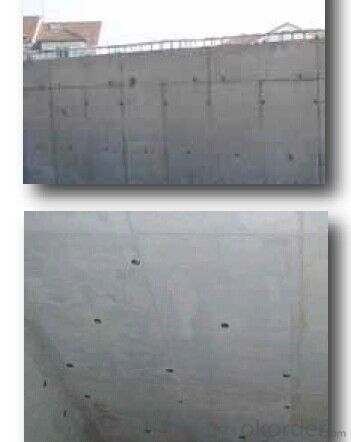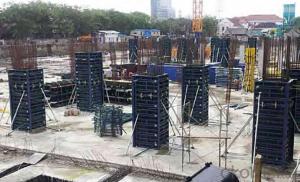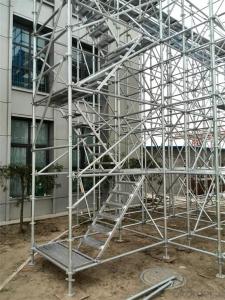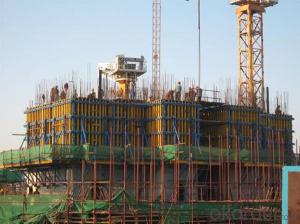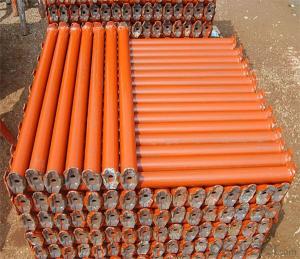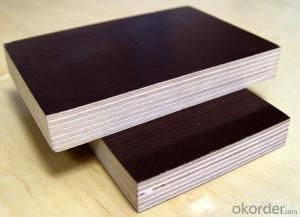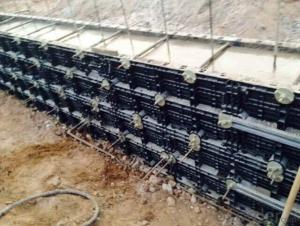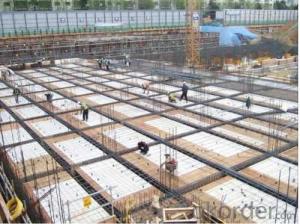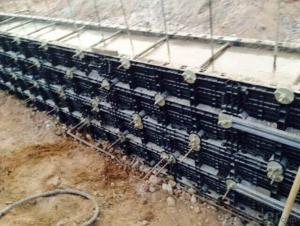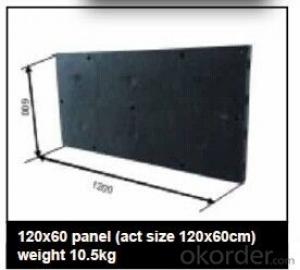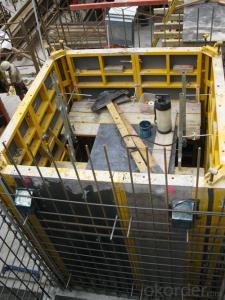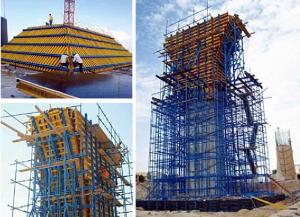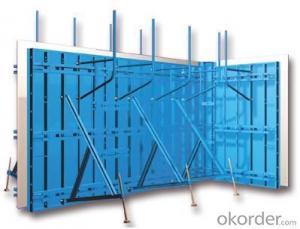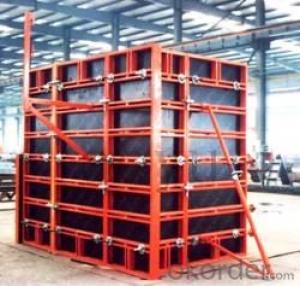New Invented Plastic Formworks in Construction Industry
- Loading Port:
- Shanghai
- Payment Terms:
- TT OR LC
- Min Order Qty:
- 1 m²
- Supply Capability:
- 100000 m²/month
OKorder Service Pledge
OKorder Financial Service
You Might Also Like
1. Main Introduction of Cup-lock Scaffolding:
The biggest panel is 120x60cm, weight only 10.5kg, which can be lift and set up by only one person easily, need no crane on the site.
2. TheAdvantages of Cup-lock Scaffolding:
-easy set up
Different size of panels can be firmly locked by simply turn the special handles to 90 degree. The panels have rib on the back, which makes the
system need not traditional wood blocks and nails. The panels have holes to fit tie rod, guarantee the strength of the whole system.
-modularity
Modular formwork composed by different size of panels, the main item is 120x60 panel, the size is 120x60cm, which used for the large area of walls
and slabs. There are also small size of panels like 10x60 panel (10x60cm), 20x60 panel (20x60cm), 25x60 panel (25x60cm), inner corner (20x20x60cm) and outer corner (10x5x60cm). Due to the variety of panel size, the system can form almost all size walls120x60 panel (act size 120x60cm) of multiple by 5cm. The material of modular formwork is PC-ABS mixied with special glass fibres which enable panels to hold high pressures.
-strength
The handles are made by high strength Nilon, each panel locked by at least 4 handls, which makes the whole system strong enough to pour 40cm walls.
-enviroment friendly
The system need not cut and nail due to the variety size, and nearly need no wood, the material can be recycled after broken, will not pollute the enviroment.
-consequent
Concrete does not stick to plastic, thus the panels need no oil before using, and can be cleaned simply by water. The surface of the wall which built by modular formwork is smooth, can be left without rework.
3. Images for Cup-lock Scaffolding:
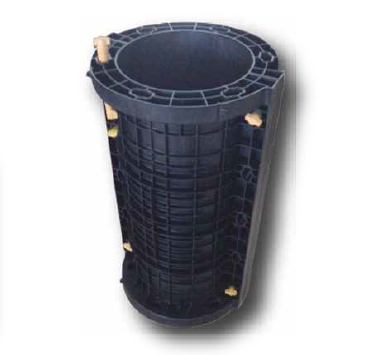
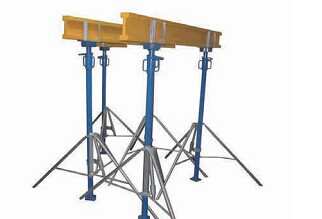
4. FAQ of Plastic formwork
1) What can we do for you?
We can ensure the quality of the vinyl banner and avoid extra expenses for customers.
.We can provide you the professional design team.
.We can provide fashionable and newest styles for you.
.We can design the artwork for you.
. Please feel free to customize.
2) What promises can be done by us?
. If interested in plastic formwork, please feel free to write us for any QUOTE.
. If printing required, please advise asap because the whole set need much more time to complete.
. Please DO check goods when courier knocks your door and contact us asap if any issue.
- Q: Can steel frame formwork be used in areas with high temperature variations?
- Yes, steel frame formwork can be used in areas with high temperature variations. Steel has excellent thermal stability and can withstand a wide range of temperature fluctuations without losing its structural integrity. This makes it a suitable choice for construction projects in regions with extreme temperature variations.
- Q: Can steel frame formwork be used for underground structures?
- Certainly! Underground structures can indeed make use of steel frame formwork. There are numerous advantages to using steel frame formwork for underground construction projects. First and foremost, steel frame formwork offers a sturdy and durable solution capable of withstanding the immense pressure and weight exerted by the surrounding soil or water. Its design is specifically tailored to hold the concrete securely in place, ensuring the structure remains intact. Furthermore, the versatility of steel frame formwork allows for easy adjustments and reconfigurations to accommodate various shapes and sizes of underground structures. This adaptability streamlines the construction process and reduces the need for custom-made formwork systems. In addition, steel frame formwork is a reusable option, making it a cost-effective choice for underground construction. The formwork can be disassembled, cleaned, and utilized for future projects, ultimately lowering overall construction expenses. Moreover, steel frame formwork contributes to excellent quality control by facilitating accurate and precise concrete pouring. This precision aids in achieving a high-quality finish and ensuring the structural integrity of underground structures. In conclusion, steel frame formwork proves to be a fitting selection for underground structures due to its strength, versatility, cost-effectiveness, and quality control benefits.
- Q: How does steel frame formwork affect the overall cost of concrete construction?
- The overall cost of concrete construction can be significantly affected by steel frame formwork. Despite seeming more expensive at first glance compared to timber or aluminum formwork, steel frame formwork offers numerous cost-saving advantages in the long run. To begin with, steel frame formwork is extremely durable and can endure multiple uses without experiencing significant wear and tear. This durability ensures that the formwork can be reused numerous times, reducing the need for frequent replacements and lowering material costs overall. Moreover, the strength and rigidity of steel frame formwork enable faster construction times. This efficiency can lead to reduced labor costs as fewer workers are required to complete the project within a shorter timeframe. The ability to pour concrete at a faster rate also decreases on-site labor expenses by minimizing the time spent waiting for the concrete to set. Additionally, steel frame formwork delivers precise and accurate results, resulting in minimal waste and therefore reduced material costs. The formwork's snug fit and smooth finish eliminate the necessity for excessive concrete patching or rework, saving both time and money. Furthermore, steel frame formwork is versatile and adaptable, making it suitable for various construction projects. Its modular design allows for customization and easy assembly, reducing the need for specialized equipment or additional construction materials. Lastly, steel frame formwork offers improved safety features, reducing the risk of accidents and injuries. By providing a stable and secure platform for workers, it can help minimize costly delays caused by accidents and ensure a seamless construction process. In conclusion, although the initial investment in steel frame formwork may be higher when compared to other formwork types, its long-term benefits far outweigh the initial costs. The durability, efficiency, accuracy, versatility, and safety aspects of steel frame formwork contribute to a more cost-effective concrete construction process.
- Q: How does steel frame formwork affect the overall durability of a concrete structure?
- Steel frame formwork enhances the overall durability of a concrete structure due to its robustness and resistance to deformation. It provides a rigid framework that supports the weight of wet concrete during pouring and ensures proper alignment and stability. This helps to prevent cracks and structural weaknesses in the concrete, leading to a more durable and long-lasting structure. Moreover, steel formwork is reusable, which reduces construction costs and environmental impact.
- Q: What are the different types of form ties used with steel frame formwork?
- There are several different types of form ties that are commonly used with steel frame formwork. These ties are essential for ensuring the stability and strength of the formwork system. Here are some of the different types of form ties used with steel frame formwork: 1. Welded Form Ties: These ties are made by welding a metal plate to one end of a steel rod. The plate is then attached to the formwork panels, providing a secure connection. 2. Coil Ties: Coil ties are a type of tie that has a coil-shaped end. These ties can be inserted into the formwork panels and twisted to provide a tight connection. 3. She-Bolt Ties: These ties consist of a threaded rod with a plate attached to one end. The rod is inserted through the formwork panel and secured with a nut, providing a strong and adjustable connection. 4. Flat Tie: Flat ties are made of flat metal strips that are inserted into the formwork panels. These ties are commonly used in smaller formwork applications. 5. Loop Ties: Loop ties are made of a metal rod with a loop at one end. These ties are inserted into the formwork panels and twisted to provide a secure connection. 6. Snap Ties: Snap ties are made of a metal rod with a loop at one end and a flat plate at the other end. These ties are inserted into the formwork panels and secured with a snap tie wedge, providing a quick and efficient connection. These are just a few examples of the different types of form ties that are used with steel frame formwork. The choice of tie will depend on factors such as the size and complexity of the formwork system, as well as the specific requirements of the construction project. It is important to select the appropriate form ties to ensure the safety and stability of the formwork structure.
- Q: How does steel frame formwork prevent the formation of concrete bleeding or excess water accumulation?
- Steel frame formwork can prevent the formation of concrete bleeding or excess water accumulation by providing a rigid structure that holds the formwork panels firmly in place. This prevents any movement or deformation of the formwork during the pouring and curing process of the concrete. The steel frame formwork is designed to have tight joints and connections, ensuring that there are no gaps or openings where excess water can escape or accumulate. This prevents the bleeding of water from the concrete, which can weaken the structure and lead to surface defects. Additionally, steel frame formwork is constructed with high-quality materials that are resistant to water absorption. This prevents the formwork from absorbing excess water from the concrete, which could result in an uncontrolled increase in the water-cement ratio and compromise the strength and durability of the concrete. Furthermore, steel frame formwork is typically coated with a layer of anti-adhesive material, such as oil or wax, which prevents the concrete from adhering to the surface of the formwork. This reduces the risk of water accumulation due to the reduced friction between the formwork and the concrete. Overall, the rigid and tightly constructed steel frame formwork provides a secure and watertight enclosure for the concrete, preventing the formation of concrete bleeding or excess water accumulation. This ensures the quality and integrity of the concrete structure, resulting in a durable and long-lasting construction.
- Q: How does steel frame formwork affect the overall constructability of a concrete structure?
- The overall constructability of a concrete structure can be greatly enhanced by steel frame formwork. This formwork system comprises steel frames, typically made from steel beams or columns, which are utilized to bear the weight of the concrete during the pouring and curing process. One key advantage of steel frame formwork lies in its strength and durability. Steel possesses a high load-bearing capacity, enabling the formwork to withstand the pressure exerted by the wet concrete. Consequently, steel frame formwork allows for the construction of larger and taller concrete structures with ease, as it supplies the necessary support and stability. Moreover, steel frame formwork offers flexibility in terms of design and layout. The modular nature of the steel frames facilitates simple assembly and disassembly, rendering it suitable for various types of structures. This adaptability proves particularly advantageous when working on projects with intricate shapes or irregular layouts, as the formwork can be tailored to meet specific requirements. Furthermore, steel frame formwork enables faster construction times. The reusable nature of the steel frames permits easy transportation and reassembly at different locations, reducing the need for new formwork materials. This not only saves time, but also decreases construction costs. Additionally, the smooth surface of steel formwork allows for swifter and easier concrete pouring and finishing, resulting in shorter construction schedules. Another benefit of steel frame formwork is its ability to enhance the quality of the concrete structure. The rigid steel frames ensure precise alignment and dimensions, minimizing the risk of deformities or inconsistencies in the final structure. This contributes to improved overall aesthetics and structural integrity. To summarize, steel frame formwork has a positive impact on the overall constructability of a concrete structure due to its strength, durability, versatility, speed, and enhanced quality. Its capacity to support larger and more complex structures, combined with its ease of assembly and reusability, make it a favored choice for many construction projects.
- Q: How does steel frame formwork contribute to better formwork stability in seismic zones?
- Steel frame formwork contributes to better formwork stability in seismic zones primarily because of its high strength and durability. The use of steel frames provides robust support and resistance to the lateral forces exerted during seismic activities. Unlike traditional wooden formwork, steel frame formwork offers superior stability and structural integrity, ensuring that the formwork system remains intact and secure even in the event of an earthquake. Additionally, steel formwork is designed to be adjustable and customizable, allowing for precise and accurate construction in seismic zones, thereby minimizing the risk of structural failures or collapses.
- Q: How does steel frame formwork handle different types of formwork stripping equipment?
- Steel frame formwork is a versatile and durable system that can handle different types of formwork stripping equipment with ease. The steel frames, which are designed to provide stability and support, can accommodate various stripping tools such as mechanical or hydraulic systems. One of the advantages of steel frame formwork is its ability to withstand the high pressure and force exerted during the stripping process. This is crucial when different types of stripping equipment are used, as they require a strong and sturdy support system to ensure safe and efficient formwork removal. The steel frames are engineered to provide a stable and secure platform for the stripping equipment. They are designed with precision and accuracy to ensure proper alignment and compatibility with different types of stripping tools. This ensures that the stripping equipment can be securely attached to the steel frame formwork, allowing for effective and efficient formwork removal. Furthermore, steel frame formwork is highly adaptable, making it suitable for use with various types of formwork stripping equipment. Whether it is a mechanical stripping system that relies on mechanical force or a hydraulic system that utilizes hydraulic power, the steel frames can accommodate and work seamlessly with these different types of equipment. In conclusion, steel frame formwork is specifically designed to handle different types of formwork stripping equipment. Its strength, stability, and adaptability make it an ideal choice for construction projects that require efficient and safe formwork removal.
- Q: How does steel frame formwork handle the placement of openings, such as windows and doors, within the concrete structure?
- Steel frame formwork is a highly versatile and flexible system that can easily handle the placement of openings, such as windows and doors, within a concrete structure. The steel frame formwork consists of modular panels that can be easily adjusted and customized according to the specific dimensions and requirements of the openings. Firstly, steel frame formwork allows for precise and accurate positioning of the openings. The modular panels can be easily adjusted and aligned to create the desired shape and size of the openings. This ensures that the windows and doors are placed in the exact location as per the architectural and structural drawings. Furthermore, the steel frame formwork provides sufficient structural support for the openings. The steel frames are sturdy and robust, capable of withstanding the pressure and weight of the concrete during the pouring and curing process. This ensures that the openings remain stable and intact, without any deformation or damage. Additionally, steel frame formwork enables the easy installation of door and window frames. The modular panels can be easily removed to create the necessary space for the installation of frames. The formwork also allows for the precise placement of anchor bolts or fasteners, ensuring a secure and stable connection between the frames and the concrete structure. Moreover, steel frame formwork allows for the integration of various accessories and components required for the openings, such as lintels, sills, and reveals. These can be easily incorporated into the formwork system, ensuring a seamless and professional finish for the openings. In conclusion, steel frame formwork offers a reliable and efficient solution for handling the placement of openings within a concrete structure. Its versatility, adjustability, and strength make it suitable for accommodating windows and doors of different sizes and shapes. The accurate positioning, structural support, and easy installation provided by steel frame formwork ensure that the openings are well-integrated into the overall concrete structure.
Send your message to us
New Invented Plastic Formworks in Construction Industry
- Loading Port:
- Shanghai
- Payment Terms:
- TT OR LC
- Min Order Qty:
- 1 m²
- Supply Capability:
- 100000 m²/month
OKorder Service Pledge
OKorder Financial Service
Similar products
Hot products
Hot Searches
Related keywords
