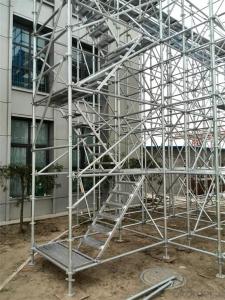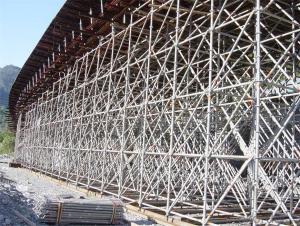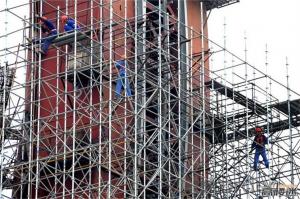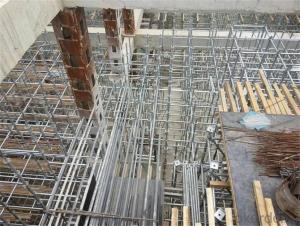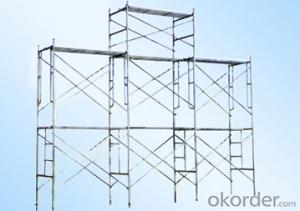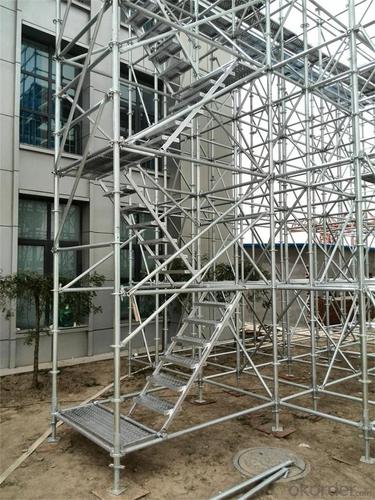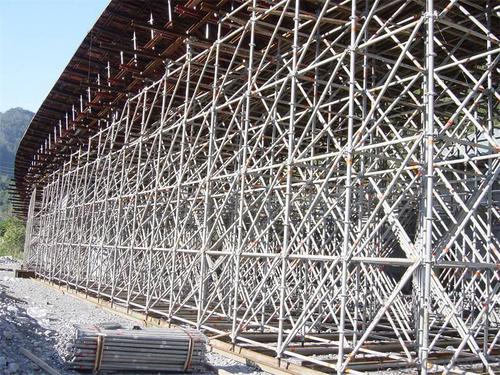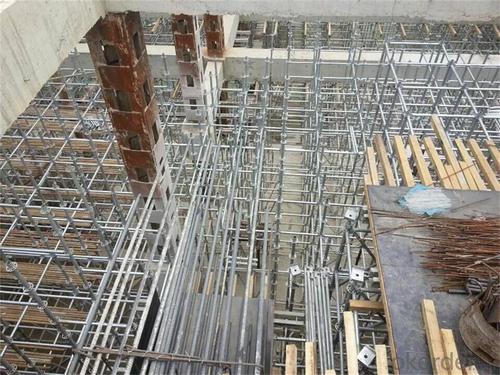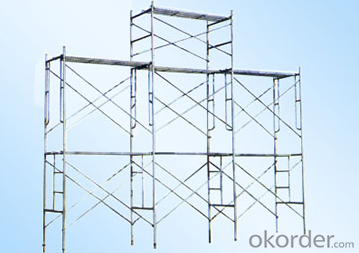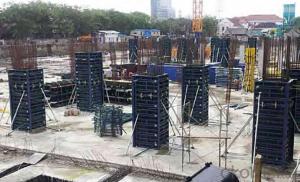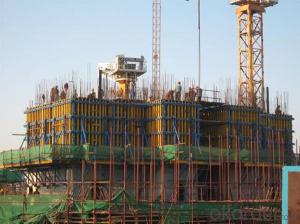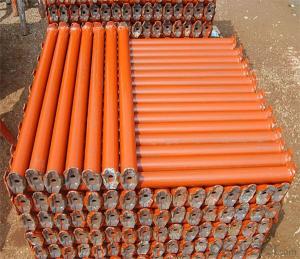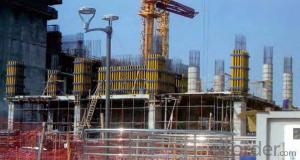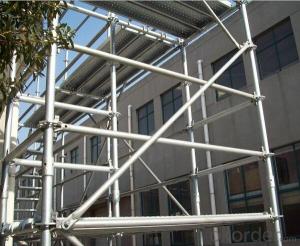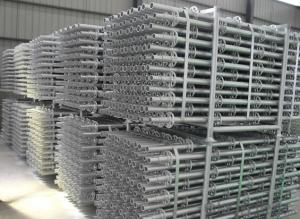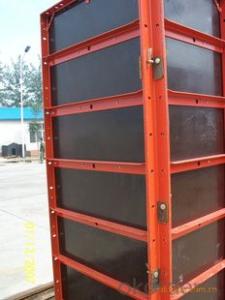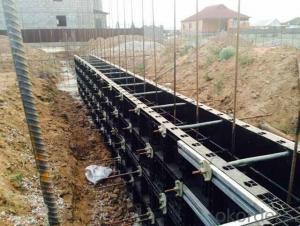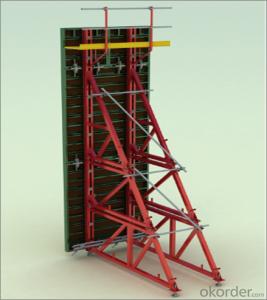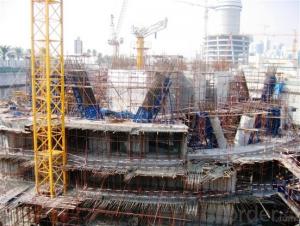RingLock Scaffolding with Cold Galvanized Surface
- Loading Port:
- Shanghai
- Payment Terms:
- TT OR LC
- Min Order Qty:
- 1000 m²
- Supply Capability:
- 100000 m²/month
OKorder Service Pledge
OKorder Financial Service
You Might Also Like
1.Structure of Ring lock Description
Ringlock Scaffolding system is the most popular used Scaffolding system in the world.It will greatly reduce the cost because of the following advantages
Packaging & Delivery
Packaging Details:
Pallet or bag or upon client's request
Delivery Detail:
35days
2.Main Features of Ringlock
It will greatly reduce the cost because of the following advantages
1)Using less pipes
2)Easy to install
3)It can be used again and again for nearly 20years
3.Ring lock product pictures:
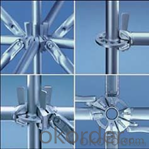
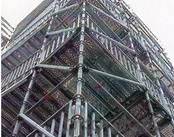
4.Ringlock Product Description
Type: ringlock scaffolding diagonal Brace
specification : Ø48.3×3.20
material:: steel Q235
Finished: Hot DIP galvanized, painted
Diagonal length(m) :Weight(kg)
0.9m * 1.25m 6.28
1.25m * 2.7m 11.45
5.FAQ
We have organized several common questions for our clients,may help you sincerely:
1)How about your company?
CNBM International Corporation, China National Building Materials (Group) Corporation, is one of the largest companies in China building material equipment industry, Our formwork and scaffolding are largely used in both domestic and all over world;
2)How many Scaffolding your company have?
Here comes our 5 types of Scaffolding systems:
- Cup lock Scaffolding(C-Lock Scaffolding)
- Ring lock Scaffolding
-Kwistage Scaffolding
-H-frame Scaffolding
-ID15 Scaffolding Tower, this type Scaffolding is the most widely used in construction, such like bridge.
3)How long can we receive the product after purchase?
Lead time is about 30days after getting the signed PI and deposit.
- Q: How does steel frame formwork prevent concrete leakage or seepage during pouring?
- Steel frame formwork prevents concrete leakage or seepage during pouring by providing a strong and rigid structure that securely holds the concrete in place. The steel frames are designed to create a tight seal around the edges of the formwork, preventing any escape of the liquid concrete. Additionally, the formwork is properly aligned and braced to ensure that it remains in position and does not shift or deform during the pouring process. This prevents any gaps or openings that could allow the concrete to leak or seep out.
- Q: Can steel frame formwork be used for post-tensioned concrete structures?
- Yes, steel frame formwork can be used for post-tensioned concrete structures. Steel frame formwork offers strength, durability, and stability, making it suitable for handling the high loads and pressures associated with post-tensioned concrete. It provides a rigid framework that can support the tensioning process and ensure the proper alignment and positioning of tendons. Additionally, steel formwork allows for easy reusability, reducing construction costs and increasing efficiency for post-tensioned concrete structures.
- Q: Can steel frame formwork be used for both precast and cast-in-place construction?
- Yes, steel frame formwork can be used for both precast and cast-in-place construction. It offers the versatility and durability required for both construction methods, providing a stable framework for pouring concrete and ensuring structural integrity.
- Q: Can steel frame formwork be used for the construction of educational facilities?
- Yes, the use of steel frame formwork is applicable for the construction of educational facilities. Steel frame formwork is a versatile and durable system that offers robust support for concrete during the construction process. Its strength and stability make it suitable for the construction of a wide range of buildings, including educational facilities. One of the main advantages of steel frame formwork is its capacity to endure heavy loads and ensure a secure working environment. This is particularly crucial for educational facilities, which often accommodate a large number of individuals and necessitate sturdy and long-lasting structures to guarantee the safety of both students and staff. Moreover, steel frame formwork facilitates flexibility in design and construction. It can be easily adjusted and tailored to meet the specific requirements of educational facilities, such as the arrangement of classrooms, laboratories, and other specialized areas. This flexibility empowers architects and engineers to create practical and efficient spaces that cater to the needs of both students and educators. Furthermore, steel frame formwork is highly reusable and cost-effective. It can be disassembled and utilized multiple times for various construction projects, thus minimizing waste and conserving resources. This makes it an environmentally friendly choice for educational facilities, which often strive to promote sustainability and responsible construction practices. In conclusion, steel frame formwork is a suitable choice for the construction of educational facilities due to its strength, stability, flexibility, and cost-effectiveness. Its ability to withstand heavy loads, provide a secure working environment, and be customized to meet specific requirements makes it an ideal option for creating functional and efficient learning spaces.
- Q: How does steel frame formwork affect the overall structural integrity of a building?
- Steel frame formwork can greatly enhance the overall structural integrity of a building. Its robust construction and high strength properties provide excellent support and stability during the concrete pouring process, ensuring that the structure remains strong and resilient. The steel frame formwork system also offers precise alignment and accurate dimensions, resulting in a more even distribution of loads across the building. This ultimately contributes to the durability and long-term stability of the structure, making it a reliable and efficient choice for construction projects.
- Q: What are the key considerations for selecting the appropriate steel frame formwork manufacturer?
- When selecting the appropriate steel frame formwork manufacturer, there are several key considerations that should be taken into account. These considerations include the manufacturer's experience and expertise, the quality and durability of their products, their ability to meet project requirements and deadlines, their customer service and support, and the cost-effectiveness of their solutions. Firstly, it is important to consider the manufacturer's experience and expertise in the industry. A manufacturer with a long history and a strong reputation is more likely to have the necessary knowledge and skills to produce high-quality steel frame formwork. They should have a track record of delivering successful projects and be able to provide references from satisfied customers. Secondly, the quality and durability of the manufacturer's products should be thoroughly evaluated. Steel frame formwork is a critical component of construction projects, and it needs to be reliable and sturdy. It is essential to choose a manufacturer that uses high-quality materials and employs advanced manufacturing techniques to ensure the longevity and strength of their products. Additionally, the manufacturer's ability to meet project requirements and deadlines is crucial. They should have the capacity to produce and deliver the required quantity of steel frame formwork within the specified timeframe. This includes considering their production capabilities, inventory management, and logistics capabilities to ensure a smooth and timely supply of the required products. Furthermore, it is important to assess the manufacturer's customer service and support. A reliable manufacturer should be responsive to inquiries, provide technical assistance, and offer after-sales support. They should have a dedicated customer service team that can address any concerns or issues that may arise during the project. Lastly, the cost-effectiveness of the manufacturer's solutions should be considered. While it is important to prioritize quality and reliability, it is also essential to ensure that the chosen manufacturer offers competitive pricing. It is recommended to obtain multiple quotes from different manufacturers and compare them based on the quality of their products and the level of services provided. In conclusion, selecting the appropriate steel frame formwork manufacturer requires careful consideration of their experience, product quality, ability to meet project requirements, customer service, and cost-effectiveness. By thoroughly evaluating these key considerations, one can choose a reliable and trustworthy manufacturer that will meet the specific needs of their construction project.
- Q: What is steel frame formwork?
- Steel frame formwork is a type of construction formwork system that uses steel frames as the main component. It is used in concrete construction to create the desired shape and structure of the concrete. The steel frames are designed to provide support and stability during the pouring and curing process of the concrete. They are typically made of high-quality steel, which makes them strong and durable enough to withstand the weight and pressure of the concrete. Steel frame formwork is known for its versatility and flexibility. It can be easily assembled and disassembled, allowing for easy transportation and reusability. This makes it a cost-effective option compared to traditional formwork systems. It also provides a smooth and accurate finish to the concrete structure, ensuring high-quality construction. One of the key advantages of steel frame formwork is its ability to handle complex and intricate shapes. The steel frames can be customized and adjusted to meet the specific requirements of the project, allowing for the construction of unique and innovative designs. This makes it a popular choice for projects that involve curved or irregular structures. Furthermore, steel frame formwork offers excellent safety features. The steel frames are designed to provide stability and prevent any collapse or accidents during the construction process. They can also withstand adverse weather conditions, making them suitable for both indoor and outdoor construction projects. In conclusion, steel frame formwork is a reliable and efficient system used in concrete construction. Its strength, versatility, and safety features make it a preferred choice for many builders and contractors. By using steel frame formwork, construction projects can be completed with precision, efficiency, and durability.
- Q: What are the different components of a steel frame formwork system?
- A steel frame formwork system is composed of multiple components that collaborate to offer support and structure during concrete construction processes. These components encompass: 1. Steel frames: The fundamental element of a steel frame formwork system is the steel frame itself. These frames are usually constructed from high-quality steel and are engineered to be sturdy, long-lasting, and capable of withstanding the weight and pressure exerted by the concrete. 2. Panels: Steel frame formwork systems also incorporate panels that are affixed to the steel frames. These panels are commonly made of plywood or metal and provide a seamless surface onto which the concrete can be poured. The panels are easily installed, removed, and replaced, resulting in a highly efficient and cost-effective system. 3. Wedges and clamps: Wedges and clamps are employed to secure the panels to the steel frames. Wedges are inserted between the panel and the frame to hold them in position, while clamps offer additional support and stability. These components ensure that the formwork system remains secure and taut throughout the concrete pouring and curing stages. 4. Adjustable props and supports: Adjustable props and supports are utilized in a steel frame formwork system to provide extra support and stability. These props and supports are easily modifiable and can be set at various heights to accommodate the desired formwork dimensions. 5. Accessories: A range of accessories is also included in a steel frame formwork system, such as corner brackets, alignment clamps, connectors, and anchor bolts. These accessories aid in achieving proper alignment and connection of the formwork components, resulting in a robust and dependable system. All in all, a steel frame formwork system presents a versatile and efficient solution for concrete construction projects. Its diverse components collaborate to offer a strong and reliable support structure, enabling the precise pouring and shaping of concrete to create desired structures.
- Q: What are the quality control measures for steel frame formwork reassembly?
- To ensure the integrity and safety of the structure, several important steps must be taken when reassembling steel frame formwork. These measures are vital to guarantee the proper functioning and durability of the system. Below are some key quality control measures that should be followed: 1. Conduct a visual inspection to identify any visible damages or defects in the steel frame components. This includes checking for cracks, rust, or signs of wear and tear in the welds, joints, and connections. 2. Verify the dimensional accuracy of the steel frame components to ensure they meet the specified requirements. This involves checking the measurements, angles, and alignments of the components to ensure proper reassembly. 3. Perform material testing to ensure the steel used in the frame formwork meets the required standards. This may involve conducting tests such as tensile strength, hardness, and chemical composition analysis to verify the quality of the steel. 4. Thoroughly check the connections between the steel frame components to ensure they are secure and correctly tightened. Inspect bolts, nuts, and fasteners to ensure they are properly installed and torqued according to recommended specifications. 5. Perform load testing to validate the structural integrity of the reassembled steel frame formwork. Subject the structure to simulated or actual loads to ensure it can withstand the expected forces without failure. 6. Maintain detailed documentation and records of all quality control activities for traceability and future reference. This includes documenting inspection results, test reports, and any corrective actions taken during the reassembly process. 7. Ensure compliance with relevant industry standards, codes, and regulations during the reassembly process. Adhere to safety guidelines, structural design requirements, and any applicable local or national regulations. By implementing these quality control measures, companies can ensure precise, safe, and compliant reassembly of steel frame formwork. These measures contribute to the overall quality and longevity of the structure, reducing the risk of failures or accidents during construction projects.
- Q: Can steel frame formwork be used for industrial and infrastructure projects?
- Yes, steel frame formwork can be used for industrial and infrastructure projects. Steel frame formwork is a versatile and durable solution for construction projects that require large-scale concrete structures such as industrial buildings, bridges, tunnels, and dams. One of the main advantages of steel frame formwork is its ability to withstand heavy loads and provide excellent stability during the concrete pouring process. This makes it ideal for projects that involve high-rise buildings or structures with complex geometries. Furthermore, steel frame formwork is highly adaptable and can be easily adjusted to meet specific project requirements. Its modular design allows for quick assembly and disassembly, reducing construction time and costs. The formwork can also be easily reused, making it a cost-effective solution for multiple projects. In addition, steel frame formwork provides excellent surface quality and dimensional accuracy, ensuring high-quality concrete finishes. This is particularly important for industrial and infrastructure projects where durability and aesthetics are crucial. Lastly, steel frame formwork is highly resistant to weather conditions and can withstand harsh environments, making it suitable for projects in different climates and locations. Overall, steel frame formwork is a reliable and efficient solution for industrial and infrastructure projects, offering durability, flexibility, and cost-effectiveness. Its ability to handle heavy loads, provide excellent surface finishes, and withstand various weather conditions makes it a preferred choice for large-scale construction projects.
Send your message to us
RingLock Scaffolding with Cold Galvanized Surface
- Loading Port:
- Shanghai
- Payment Terms:
- TT OR LC
- Min Order Qty:
- 1000 m²
- Supply Capability:
- 100000 m²/month
OKorder Service Pledge
OKorder Financial Service
Similar products
Hot products
Hot Searches
