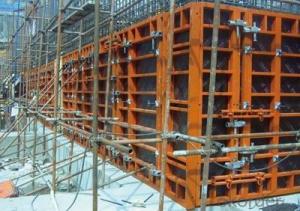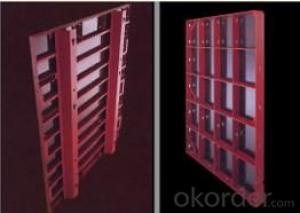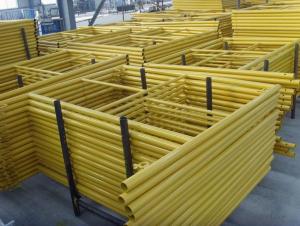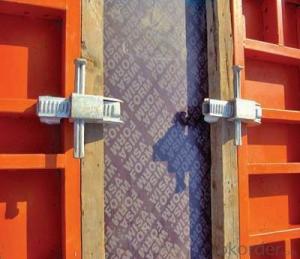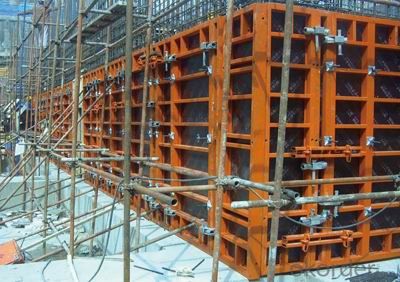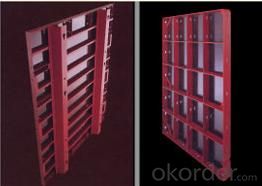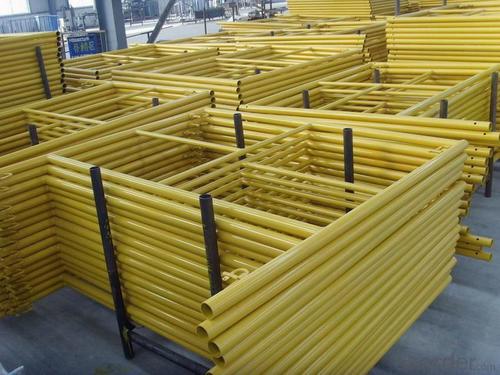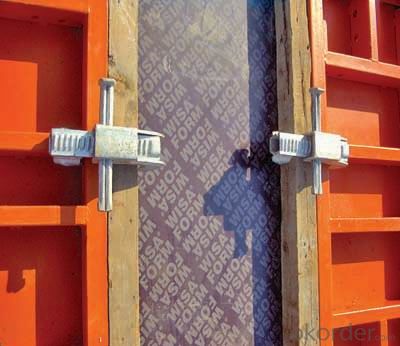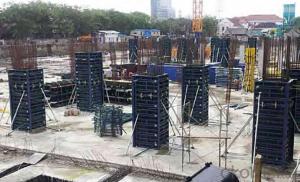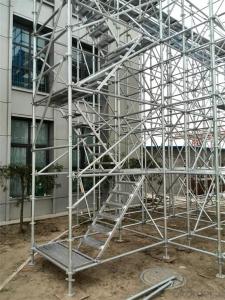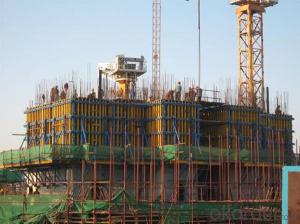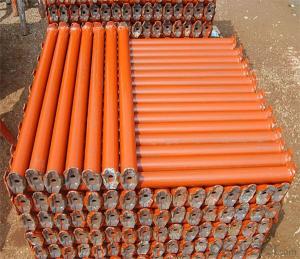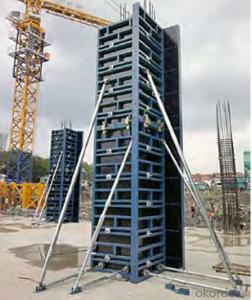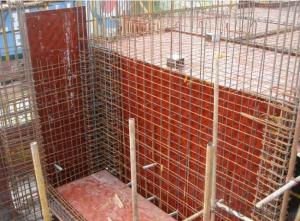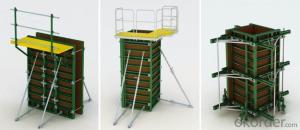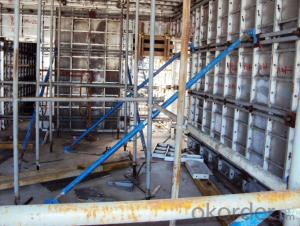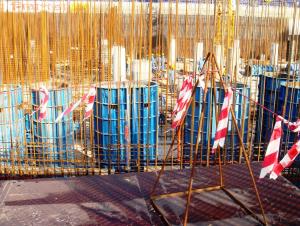Steel Frame Formwork with High Quality and Strong Strength
- Loading Port:
- Shanghai
- Payment Terms:
- TT OR LC
- Min Order Qty:
- 1 m²
- Supply Capability:
- 100000000 m²/month
OKorder Service Pledge
OKorder Financial Service
You Might Also Like
1. Structure of Steel Frame Formwork GK120
There is a prizing part designed in the corner, which can help to position and remove formwork easily.
The plywood is screwed on from the back when connecting frame and plywood, so the surface of the finished concrete is perfect.
The formwork series are a complete system with a full set of accessories, and can be set up flexibly according to project demand.
2. Main Features of Steel Frame Formwork GK120
High strength
High standardized system
Convenient for construction
Easy to control the quality
Easy, rapid and economical.
3. Steel Frame Formwork GK120 Images
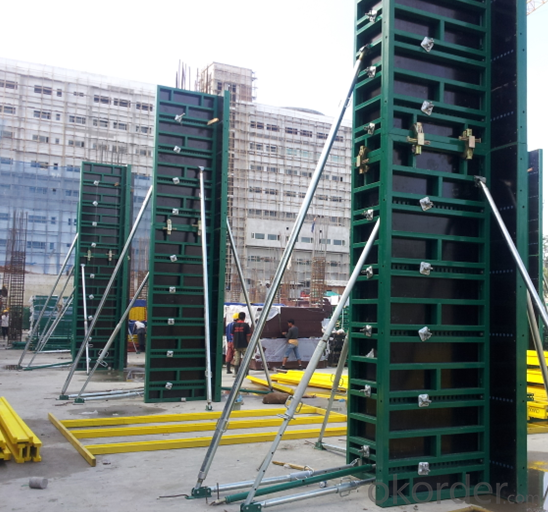
4. Steel Frame Formwork GK120 Specification
-The steel frame formwork is plywood covered with hollow steel. The plywood is 18 mm thick.
-The frame is highly strengthened, and the wall formwork can bear lateral pressure 60 KN/m2 while the column formwork can bear 80 KN/m2.
-As a standardized system, it is flexible to assemble , wood batten can be filled to satisfy the need f of non-standard size.
-The adjustable steel clamp is convenient to use, and can hold tightly.
-There is a prizing part designed in the corner, which can help to position and remove formwork easily.
-The plywood is screwed on from the back when connecting frame and plywood, so the surface of the finished concrete is perfect.
-The formwork series are a complete system with a full set of accessories, and can be set up flexibly according to project demand.
5. FAQ of Steel Frame Formwork GK120
1) What can we do for you?
.We can ensure the quality of the vinyl banner and avoid extra expenses for customers.
.We can provide you the professional design team.
.We can provide fashionable and newest styles for you.
.We can design the artwork for you.
2) What promises can be done by us?
. If interested in Steel Frame Formwork GK120, please feel free to write us for any QUOTE.
. Please DO check goods when courier knocks your door and contact us asap if any issue.
3) What about of our after-sale service?
. Response will be carried out in 24hours after receiving any complain or request.
. Steel Frame Formwork GK120 cost can be refund after order is confirmed.
4) What about the package and shipping time?
.Packing: As Customer's Requirements
.Shipping: We have various shipping ways for our customers, such as express which including TNT, DHL, FEDEX, UPS, EMS, etc. ; by air/ sea, and we are VIP of these express.
.Shipping time:
Normally small orders, it just 10-15 business days to arrive your hand; When comes to the customs declaration, it may need 7 days.
- Q: What are the different types of formwork bracing used with steel frame formwork?
- There are several different types of formwork bracing that can be used with steel frame formwork. These bracing systems are designed to provide support and stability to the formwork during the concrete pouring process. 1. Adjustable Steel Props: Adjustable steel props are commonly used as vertical bracing elements. They consist of a steel tube with a threaded end and a base plate. The props can be adjusted to different heights and are secured in place using locking pins. 2. Horizontal Steel Bracing: Horizontal steel bracing is used to provide lateral stability to the formwork. This type of bracing consists of steel tubes that are connected to the vertical props and secured using clamps or couplers. The bracing is typically installed at regular intervals along the length of the formwork. 3. Diagonal Bracing: Diagonal bracing is used to provide diagonal support to the formwork. This type of bracing is made up of steel tubes that are connected to the vertical props and secured using clamps or couplers. Diagonal bracing is typically installed at different angles to provide maximum stability. 4. Tie Rods: Tie rods are used to provide additional strength and stability to the formwork. They consist of steel rods that are threaded at both ends and are used to connect the formwork panels together. The tie rods are tightened using nuts and washers to hold the formwork in place. 5. Cross Bracing: Cross bracing is used to provide additional lateral stability to the formwork. This type of bracing consists of steel tubes that are connected diagonally between the vertical props. Cross bracing is typically installed at regular intervals to prevent any shifting or movement of the formwork. Overall, the different types of formwork bracing used with steel frame formwork are designed to provide support, stability, and strength to the formwork system during the concrete pouring process. These bracing systems ensure that the formwork remains in place and can withstand the pressure exerted by the concrete.
- Q: What are the different types of formwork systems that can be used in conjunction with steel frame formwork?
- There are several different types of formwork systems that can be used in conjunction with steel frame formwork. These include: 1. Timber formwork: Timber formwork is one of the most commonly used formwork systems. It involves using timber boards or plywood to create the formwork structure. Timber formwork is versatile, cost-effective, and easy to work with. It is suitable for a wide range of concrete structures, including walls, columns, beams, and slabs. 2. Aluminum formwork: Aluminum formwork is a lightweight and durable formwork system. It consists of aluminum panels that are connected together to create the formwork structure. Aluminum formwork is known for its high strength-to-weight ratio, which allows for faster construction and reduced labor costs. It is commonly used for repetitive structures like residential buildings and commercial complexes. 3. Plastic formwork: Plastic formwork is a relatively newer formwork system that is gaining popularity due to its versatility and ease of use. It is made of lightweight and durable plastic panels that can be easily assembled and disassembled. Plastic formwork is suitable for a wide range of concrete structures, including walls, columns, and slabs. It offers advantages such as lower labor costs, reduced formwork waste, and improved construction speed. 4. Fiberglass formwork: Fiberglass formwork is a lightweight and high-strength formwork system. It is made of fiberglass panels that are capable of withstanding high concrete pressures. Fiberglass formwork is suitable for a variety of concrete structures, including walls, columns, beams, and slabs. It offers advantages such as easy handling, reduced labor costs, and improved construction speed. 5. Modular formwork: Modular formwork refers to a system where standardized formwork components are used to create various formwork configurations. It can be used in conjunction with steel frame formwork by integrating the steel frames with the modular formwork components. Modular formwork is highly flexible and can be adjusted to suit different construction requirements. It is suitable for complex structures and can be easily reused, making it a cost-effective option. Overall, these different types of formwork systems offer a range of advantages, such as versatility, cost-effectiveness, ease of use, and increased construction speed. The choice of formwork system will depend on factors such as the construction project's requirements, budget, and timeline.
- Q: How does steel frame formwork handle the construction of suspended slabs and beams?
- Steel frame formwork is a highly versatile and efficient system for constructing suspended slabs and beams. The steel frames provide robust support and stability, ensuring the proper alignment and leveling of the formwork. This enables the construction of large spans and complex geometries with ease. The formwork panels are easily adjustable and can be reused multiple times, making it a cost-effective solution. Additionally, the use of steel frame formwork allows for faster construction timelines and ensures high-quality finishes. Overall, steel frame formwork is an excellent choice for handling the construction of suspended slabs and beams due to its strength, flexibility, and efficiency.
- Q: How does steel frame formwork handle the placement of embedded items, such as electrical conduits or plumbing pipes, within the concrete structure?
- Steel frame formwork allows for the easy placement of embedded items within the concrete structure. It provides precise and accurate positioning of electrical conduits or plumbing pipes, ensuring they are securely placed in the desired location. The steel frames act as a guide, providing support and stability during the concrete pouring process, ensuring that the embedded items are not displaced or damaged.
- Q: What are the transportation and storage requirements for steel frame formwork?
- The transportation and storage requirements for steel frame formwork are relatively straightforward. In terms of transportation, steel frame formwork is typically transported using trucks or trailers. Due to the weight of the steel frames, it is important to ensure that the vehicles used for transportation are capable of handling the load. The frames should be securely fastened to the vehicle to prevent any movement or damage during transit. As for storage, steel frame formwork should be stored in a dry and well-ventilated area to prevent rust or corrosion. Ideally, the frames should be stored indoors to protect them from the elements. If indoor storage is not possible, the frames should be covered with a waterproof tarp or sheeting to protect them from rain or snow. Additionally, it is important to stack the frames properly to avoid any deformation or damage. The frames should be stacked in a stable manner, with larger and heavier frames on the bottom and smaller frames on top. It is also recommended to place wooden spacers between the frames to prevent any direct contact and potential scratches. Regular maintenance and inspection of the steel frame formwork is also crucial to ensure its longevity and safety. This includes checking for any signs of damage, such as bent or cracked frames, and promptly addressing any issues that arise. Overall, proper transportation and storage of steel frame formwork is essential to protect the frames from damage and ensure their longevity, which in turn contributes to the efficiency and safety of construction projects.
- Q: What are the common safety guidelines for working with steel frame formwork systems?
- Some common safety guidelines for working with steel frame formwork systems include wearing appropriate personal protective equipment (PPE) such as helmets, safety glasses, gloves, and steel-toed boots. It is important to ensure proper training and supervision for workers using the formwork systems. Regular inspections and maintenance of the equipment should be conducted to identify any potential hazards or defects. Adherence to proper lifting techniques and load capacities is crucial to prevent injury. Additionally, proper communication and coordination among team members is essential to ensure safe and efficient work practices.
- Q: Can steel frame formwork be used in earthquake-prone regions?
- Yes, steel frame formwork can be used in earthquake-prone regions. Steel is a strong and durable material that can withstand the forces generated during an earthquake. Additionally, steel formwork is flexible and can be easily adjusted to accommodate changes in the structure during seismic events. However, it is important to ensure that the steel frame formwork is properly designed and installed, following local building codes and regulations, to ensure its effectiveness and safety in earthquake-prone regions.
- Q: What are the dimensions of steel frame formwork panels?
- Steel frame formwork panels can have varying dimensions to suit the unique demands of each construction project. Nonetheless, there are standard sizes readily accessible in the market. Typically, the widely used dimensions for steel frame formwork panels are about 1.2 meters wide and 2.4 meters long. These dimensions are regarded as standard due to their facilitation of effortless handling and transportation on construction sites. However, it is crucial to acknowledge that these dimensions can be tailored to meet the project's specific requirements, and panels of diverse sizes can be produced upon request.
- Q: What is the maximum load capacity of steel frame formwork?
- The maximum load capacity of steel frame formwork can vary depending on various factors such as the design, dimensions, and quality of the steel used. However, in general, steel frame formwork is known for its high load-bearing capacity. It is designed to withstand heavy loads during concrete pouring and formwork support. Typically, steel frame formwork can handle load capacities ranging from 60 to 100 kilonewtons per square meter (kN/m²). This load capacity allows it to support the weight of concrete, reinforcement, and any additional loads applied during construction. It's important to note that the load capacity can be influenced by factors like the thickness of the steel frames, the spacing of the supports, and the quality of the welds. Additionally, the load capacity may also depend on the specific application and the engineering calculations performed for that particular project. Therefore, it is crucial to consult the manufacturer's specifications and guidelines to determine the maximum load capacity of a specific steel frame formwork system. Additionally, consulting with a structural engineer or a qualified professional can provide more accurate information regarding the load capacity based on the specific project requirements.
- Q: Can steel frame formwork be used for high-strength concrete?
- High-strength concrete can indeed be accommodated by steel frame formwork. Renowned for its durability and strength, steel frame formwork proves to be an apt choice for handling high-strength concrete. The rigid structure of the steel frame imparts stability and support, enabling the formwork to withstand the immense pressure exerted by the high-strength concrete. Moreover, the employment of steel frame formwork guarantees precise and accurate placement of the concrete, resulting in the fulfillment of the desired strength requirements. Nevertheless, it is imperative to carefully assess the design and specifications of the steel frame formwork to ascertain its compatibility with the specific needs of high-strength concrete. Adequate reinforcement and bracing might be essential to ensure that the formwork is capable of enduring the augmented loads associated with high-strength concrete.
Send your message to us
Steel Frame Formwork with High Quality and Strong Strength
- Loading Port:
- Shanghai
- Payment Terms:
- TT OR LC
- Min Order Qty:
- 1 m²
- Supply Capability:
- 100000000 m²/month
OKorder Service Pledge
OKorder Financial Service
Similar products
Hot products
Hot Searches
