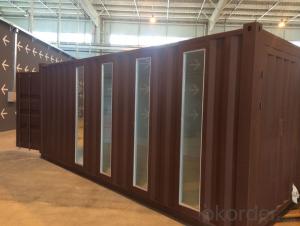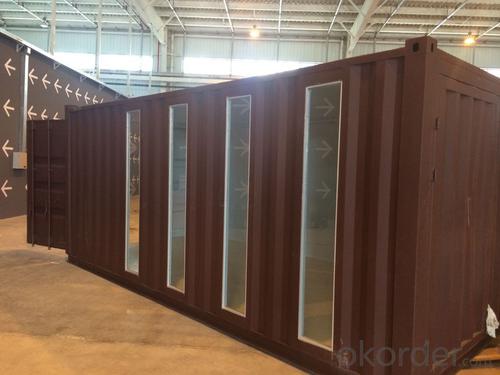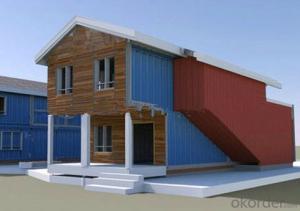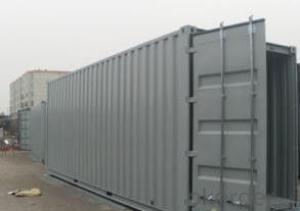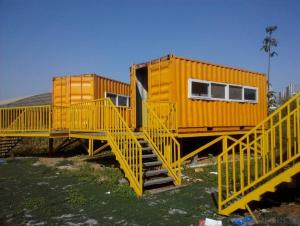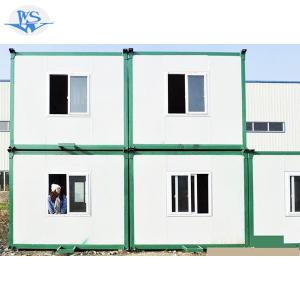Shipping container prefabricated modular housing high cost
- Loading Port:
- China Main Port
- Payment Terms:
- TT OR LC
- Min Order Qty:
- -
- Supply Capability:
- -
OKorder Service Pledge
OKorder Financial Service
You Might Also Like
Specifications
1low cost modular house. low cost
2. easy installation
3 Green and environmental material
4. Power-Saved
Specifications
1. Firm structure and multiple use.
2. Lost cost and convenient in shippment.
CNBM INTERNATIONAL LOW COST PREBUILT CONTAINER HOUSES
Product description
1. Container house is a unit house with the size of 6055mm*2435mm*2740mm.
2. The container house adopts EPS, glass wool or rock wool as heat insulation material.
3. All the components are standard and prefabricated with the advantage of assembling and disassembling easily. Six skilled workers can finish three modular units in 8 hours.
4. 4sets of standard container house can be packed together to replace the shipping space of one 20ft container.
5. The container house can be linked freely at length, width and height through the linking kits for bigger structure and different layout.
6. Waterproof design of galvanized structure, fireproof and heat insulation of material ensure the house to resist heavy wind load of 0.6KN/m2and 8 degree seismic intensity.
7. The life span of the house is 20-25 years.
Characteristics
1. Cost Effectiveness
2. Chemical free, and lower waste
3. Easy to erect
4. Safety
5. Fireproof, termite free
6. Strong and durable – weatherproof, anti-seismic
7. Materials will not shrink, rot or warp
8. Pre-galvanized for rot and corrosion prevention
Benefits of factory built prefabricated houses and villas
| |
Very little maintenance | Reduce environmental pollution and save water |
Ease and speed of erection | Easily transportable |
Aesthetically pleasing | Buildings can be relocated |
Priced more economically than brick | Buildings can be designed by your choice
|
- Q: Are container houses suitable for co-living or shared housing?
- Yes, container houses are suitable for co-living or shared housing. Container houses offer several advantages for this type of living arrangement. Firstly, they are highly customizable and can be easily modified to accommodate multiple individuals or families. The modular nature of container houses allows for the creation of separate living spaces within the same structure, providing privacy and personal space for each resident. Secondly, container houses are cost-effective, making them an ideal option for shared housing. The construction and maintenance costs of container houses are generally lower compared to traditional housing, which can help reduce the financial burden on the residents. Additionally, container houses are energy-efficient and can be equipped with sustainable features such as solar panels, rainwater harvesting systems, and energy-efficient appliances, further reducing utility costs and promoting an eco-friendly lifestyle. Container houses also offer flexibility in terms of location. They can be easily transported and can be set up in various locations, making it easier for co-living communities to establish homes in urban or rural areas. This flexibility allows residents to choose a location that suits their needs, whether it is close to their workplaces, educational institutions, or social amenities. Furthermore, container houses can promote a sense of community and shared responsibility. Living in close proximity to one another fosters social interaction and encourages residents to collaborate on shared tasks, such as maintaining common areas or organizing community events. This sense of community can enhance the overall living experience and create a supportive environment for co-living residents. In conclusion, container houses are well-suited for co-living or shared housing due to their flexibility, cost-effectiveness, and ability to create separate living spaces within a single structure. They offer a unique opportunity to build sustainable and affordable communities, fostering a sense of togetherness while providing the necessary privacy and personal space for each resident.
- Q: Can container houses be designed to have a skylight or large windows?
- Yes, container houses can be designed to have skylights or large windows. In fact, many architects and designers are now incorporating skylights and large windows into container house designs to maximize natural light and create a sense of spaciousness. Skylights can be installed on the roof of the container, allowing ample sunlight to enter the interior space. Large windows can also be incorporated into the side walls of the container, providing panoramic views and further enhancing the overall aesthetics of the house. Additionally, the use of skylights and large windows can help improve ventilation and reduce the need for artificial lighting during the day, making container houses more energy-efficient and sustainable.
- Q: Are container houses suitable for remote working spaces?
- Yes, container houses can be suitable for remote working spaces. They provide flexibility and can be customized to create functional and comfortable work environments. With proper insulation, ventilation, and amenities, container houses can offer a quiet and productive setting for remote work. Additionally, their portability allows for easy relocation to different remote locations, making them a convenient option for those who frequently change their work environment.
- Q: Are container houses suitable for individuals who value privacy?
- Indeed, container houses are an ideal choice for individuals who prioritize privacy. The adaptability of container houses in terms of design and arrangement is one of their primary advantages. They can easily be customized to incorporate personal spaces like bedrooms, bathrooms, and even separate living areas. Furthermore, container houses can be strategically located in secluded areas, far from bustling environments, thereby further enhancing privacy. Moreover, container houses can be equipped with diverse privacy features, such as soundproofing, tinted windows, and additional insulation, to minimize external disruptions and maintain a sense of seclusion. In conclusion, container houses provide ample opportunities for individuals to fashion private and isolated areas within their dwellings.
- Q: Can container houses be designed with a rustic feel?
- Yes, container houses can definitely be designed with a rustic feel. By incorporating materials such as reclaimed wood, stone, or aged metal into the exterior and interior design, as well as using earthy color schemes and vintage décor, container houses can achieve a charming and rustic aesthetic. Furthermore, adding elements like exposed beams, barn-style doors, or a cozy fireplace can enhance the rustic ambiance of the space.
- Q: Are container houses considered a sustainable housing option?
- Yes, container houses are considered a sustainable housing option. They are made from recycled shipping containers, reducing waste and utilizing existing resources. Additionally, their construction process requires less energy and materials compared to traditional houses. Container houses can also be designed to incorporate eco-friendly features such as solar panels, rainwater harvesting systems, and insulation for energy efficiency. Overall, container houses offer an environmentally conscious and sustainable alternative for housing.
- Q: How are container houses built?
- Container houses are built by repurposing shipping containers and converting them into livable spaces. The process involves cleaning, cutting windows and doors, reinforcing the structure, insulating, and installing necessary utilities such as plumbing and electricity. The containers are then stacked or joined together to create larger living spaces, and finishing touches like interior design and exterior cladding are added to complete the construction.
- Q: Are container houses suitable for areas with limited access to utilities?
- Yes, container houses can be suitable for areas with limited access to utilities. One of the advantages of container houses is their flexibility in terms of design and construction. They can be easily modified and customized to meet specific needs, including the integration of alternative energy sources and off-grid systems. In areas with limited access to utilities such as electricity, water, or sewer systems, container houses can incorporate solar panels, wind turbines, and rainwater harvesting systems. These alternative energy sources can provide electricity for lighting, heating, and appliances, allowing the house to operate independently from the grid. Furthermore, container houses can be designed to have self-contained waste management systems, including composting toilets or septic tanks. This allows for proper sanitation and waste disposal even in areas without a sewage system. The modular nature of container houses also makes them suitable for transportation to remote locations. They can be easily transported by truck, ship, or even helicopter if needed. This means that container houses can be delivered to areas with limited road access, enabling people to have a comfortable and sustainable living space even in remote or isolated locations. Overall, container houses offer great potential for areas with limited access to utilities. They provide the opportunity to create affordable and sustainable housing solutions that can function independently from traditional infrastructure.
- Q: Can container houses be designed to have solar panels?
- Yes, container houses can be designed to have solar panels. The modular nature of container houses makes it relatively easy to incorporate solar panels into their design. The roof of a container house can be modified to accommodate solar panels, allowing for the generation of renewable energy. Additionally, the compact size of container houses often means that there is less surface area to cover with solar panels, making it a more cost-effective and efficient option. The use of solar panels in container houses not only reduces reliance on fossil fuels but also contributes to energy savings and a more sustainable lifestyle.
- Q: Are container houses suitable for areas with high winds?
- Container houses can be suitable for areas with high winds, as long as they are properly designed and constructed to withstand these conditions. The structural integrity of a container house greatly depends on the modifications made to the original container and the foundation it sits on. To make a container house more wind-resistant, reinforcements can be added to strengthen the structure. This may include bracing or welding additional steel beams to the container walls or roof. Additionally, installing hurricane straps or anchor bolts can help secure the container to its foundation, preventing it from being lifted or blown away during strong winds. It is also important to consider the location and orientation of the container house. Placing it in a wind-protected area, such as behind natural windbreaks like hills or trees, can help reduce the impact of high winds. Properly positioning the entrance and windows can minimize the risk of wind damage, as well. Moreover, the choice of materials used for insulation and cladding can also contribute to the wind resistance of container houses. Opting for durable materials that can withstand high winds, such as reinforced concrete panels or fiber cement siding, can provide an additional layer of protection. Ultimately, container houses can be made suitable for areas with high winds, but it is crucial to work with experienced professionals who understand the specific challenges posed by the local climate. By carefully considering design, construction, and location factors, container houses can provide a safe and comfortable living space even in areas prone to strong winds.
Send your message to us
Shipping container prefabricated modular housing high cost
- Loading Port:
- China Main Port
- Payment Terms:
- TT OR LC
- Min Order Qty:
- -
- Supply Capability:
- -
OKorder Service Pledge
OKorder Financial Service
Similar products
Hot products
Hot Searches
Related keywords
