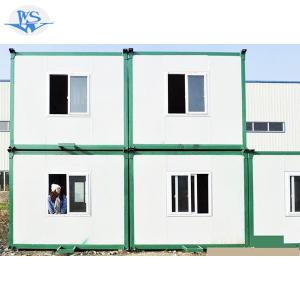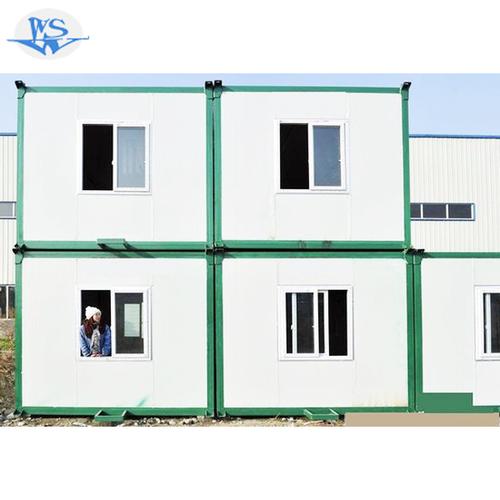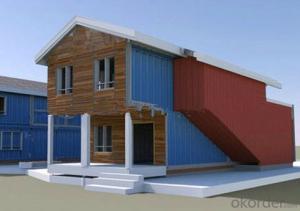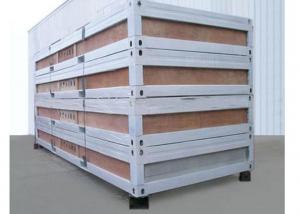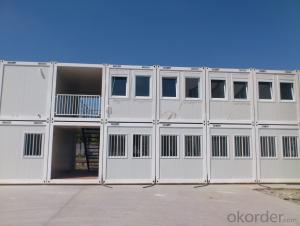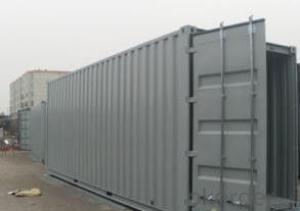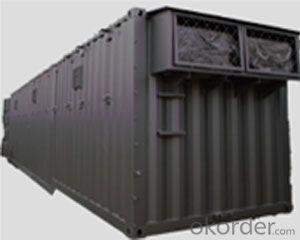Lowest price prefab shipping container homes
- Loading Port:
- Tianjin
- Payment Terms:
- TT OR LC
- Min Order Qty:
- -
- Supply Capability:
- 1000 pc/month
OKorder Service Pledge
OKorder Financial Service
You Might Also Like
Container House
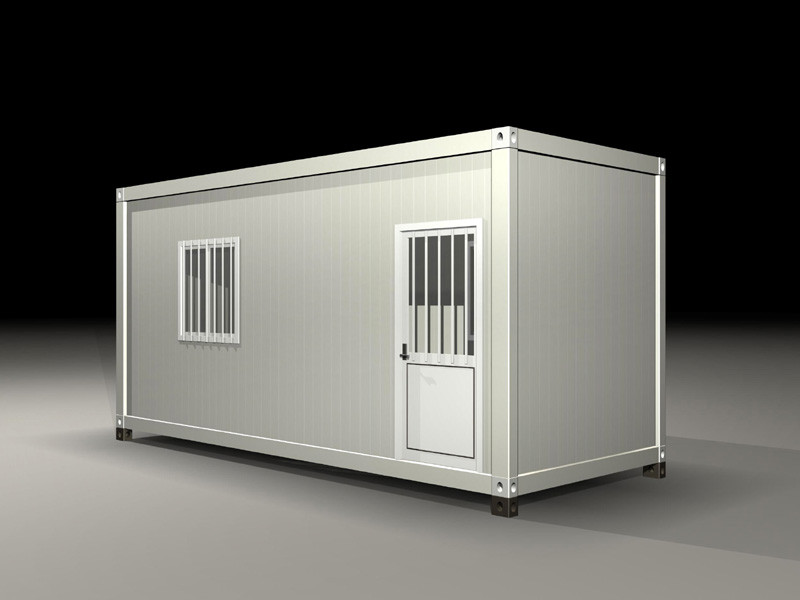
Specification ofcontainer
Size | 5950*2310*2650 |
Roof | Outer color plate+50mm glass wool insulation+ steel frame+ colorful steel ceiling |
Wall panel | 75mm EPS or rock wool composite panels |
Floor | Steel frame+15mm wood vinyl sheet+50mm glass wool insulation+ Color plates waterproof floor |
Door | Special steel doors, security locks, 800*2100mm |
Window | PVC sliding window, with screen window, 960*1000mm |
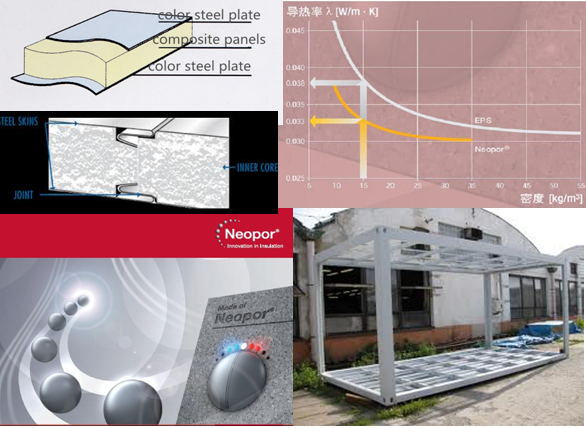
Layout of Container
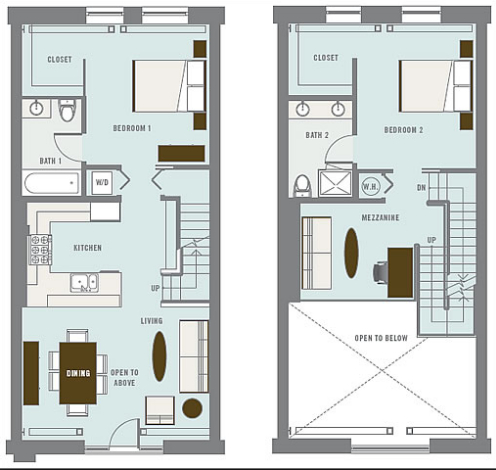
Packing thecontainer
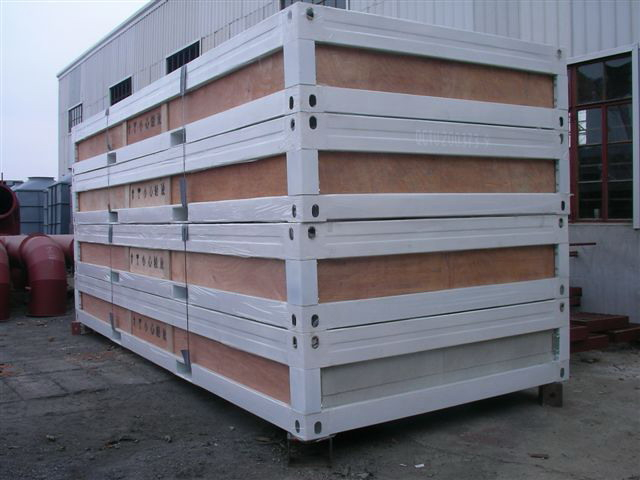
Assembly Process:
Easyto be Assemble and disassemble. Four workers can complete one unit in half day
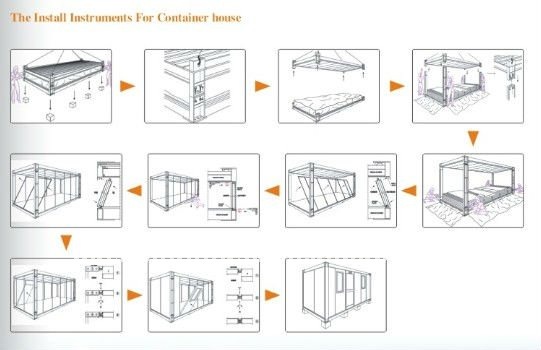
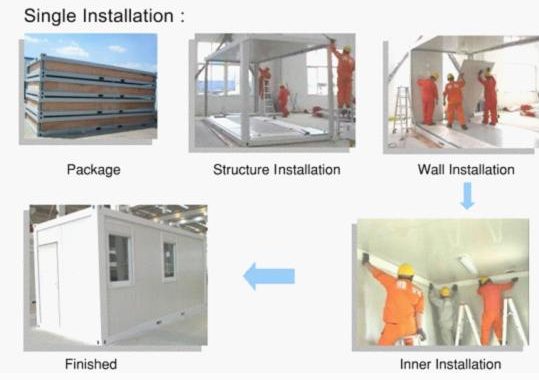
Packing and Transportation:
From our factory to overseas client, there are two ways todelivery the houses. If your port can accept SOC (Shipper’s Owned Container), 4standard cabins can be packed as a 20ft container and shipped naked. If cannot,7standard cabins can be loaded into one 40ft HC.
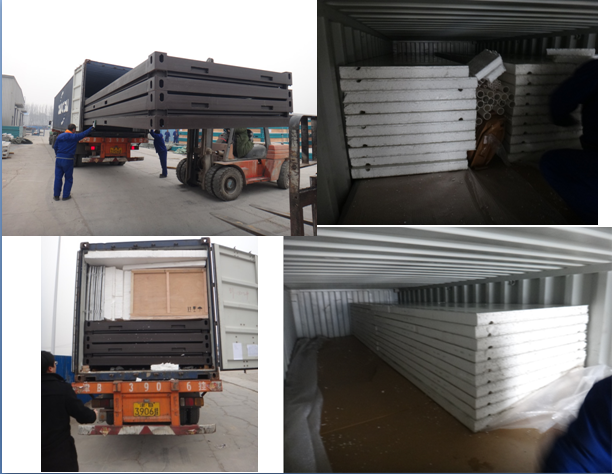
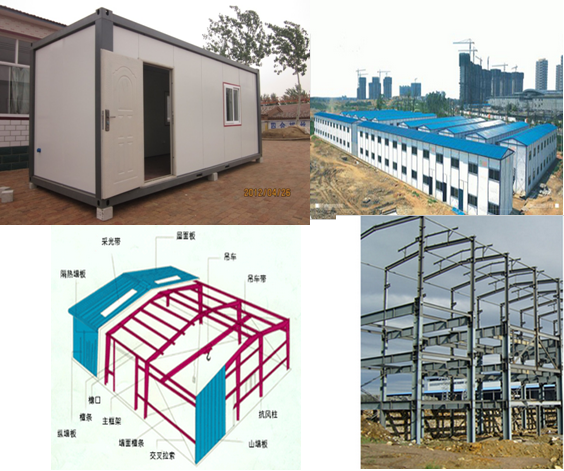
Why choose us
Different types ofhouse we can supply
Our factory
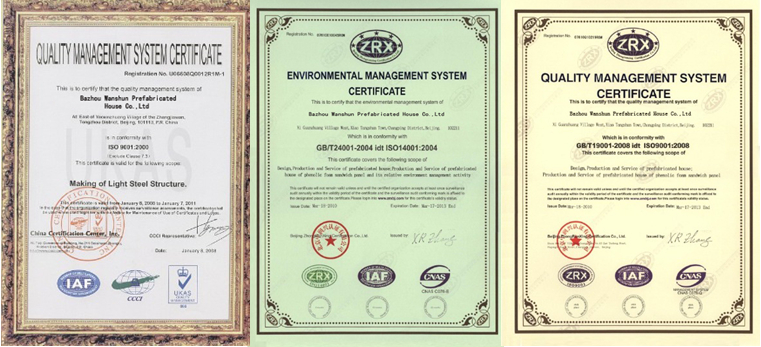
Our team or clients
- Q: Are container houses eligible for financing?
- Yes, container houses are eligible for financing. Many financial institutions offer loans or mortgages specifically designed for purchasing and building container homes. However, eligibility criteria and terms may vary depending on the lender and the specific project.
- Q: Can container houses be rented out?
- Yes, container houses can be rented out. Many people choose to rent container houses as they offer a cost-effective and sustainable housing option. These houses can be easily modified and equipped with necessary amenities, making them suitable for rental purposes. Additionally, container houses are portable, allowing for flexibility in location and can serve as temporary or permanent housing solutions.
- Q: Are container houses resistant to wildfires?
- Container houses can be designed to be resistant to wildfires. The use of steel containers as the main structural component makes them inherently more fire-resistant than traditional wooden houses. Steel has a higher melting point than wood, which means it takes longer for it to catch fire. Additionally, the walls and roof of container houses can be reinforced with fire-resistant materials such as cementitious siding or metal cladding, further enhancing their resistance to wildfires. Furthermore, container houses can be built with fire-resistant insulation and double-pane windows, which help to prevent the spread of flames and limit the entry of sparks or embers. It is also possible to install fire-resistant doors and shutters to protect the openings of the house. However, it is important to note that no structure is entirely fireproof, and the resistance of a container house to wildfires also depends on its location, surrounding vegetation, and the intensity of the fire. In extremely severe wildfire conditions, no building type can guarantee complete safety. Therefore, proper planning, landscaping, and regular maintenance are crucial to reduce the risk of wildfires and mitigate their potential impact on container houses.
- Q: Can container houses be built with a flat roof or a pitched roof?
- Container houses can have either a flat or pitched roof. The decision on which to choose depends on a variety of factors, including personal preference, climate conditions, and the intended use of the house. A flat roof design is often chosen for its simplicity and cost-effectiveness. It gives a modern and minimalist look and allows for easy installation of solar panels or rooftop gardens. However, it's important to ensure proper insulation and waterproofing to avoid leaks and heat transfer. On the other hand, a pitched roof design adds a traditional or architectural touch to a container house. It offers better drainage, resistance to snow load, and natural ventilation. It also allows for the addition of attic space or loft areas, creating more vertical space inside. However, constructing a pitched roof may require additional structural modifications and expertise. Ultimately, the decision between a flat or pitched roof for a container house depends on the homeowner's specific requirements and preferences. Seeking advice from a professional architect or contractor can help determine the most suitable roof design for the project.
- Q: Can container houses be designed with multiple levels?
- Absolutely, container houses can indeed be designed with multiple levels. The modular nature of shipping containers enables easy stacking and joining, thus allowing for the creation of multi-story structures. In fact, numerous architects and designers have effectively integrated multiple levels in container house designs, which highlights the adaptability and versatility of this construction approach. When designing container houses with multiple levels, it is important to consider certain factors. Maintaining the structural integrity of the containers is essential, and additional support may be necessary to ensure the stability of the upper levels. Additionally, incorporating proper insulation and ventilation systems is crucial to maintain a comfortable living environment throughout the entire structure. Furthermore, meticulous planning of the layout and design of each level is essential to optimize space and functionality. Creating an efficient flow between the different floors, incorporating staircases or even elevators, and carefully considering the placement of windows and openings are critical aspects of designing multi-level container houses. In conclusion, container houses can be designed successfully with multiple levels, offering a distinctive and innovative solution for individuals seeking compact yet spacious living spaces.
- Q: Can container houses be designed with unique architectural features?
- Yes, container houses can definitely be designed with unique architectural features. While the basic structure of a container house is derived from shipping containers, the design possibilities are virtually limitless. Architects and designers have been able to create container houses that showcase unique and innovative architectural features. Container houses can be customized and modified to include various architectural elements such as large windows, skylights, rooftop gardens, balconies, and even multi-story designs. The containers can be stacked or arranged in different configurations to create interesting shapes and layouts. Some container houses have been designed to incorporate open floor plans, loft spaces, and creative storage solutions. Moreover, container houses can be combined with traditional building materials like wood, glass, and steel to create a hybrid design that blends the industrial look of containers with more conventional architectural features. This allows for the creation of unique and aesthetically appealing homes that stand out from the crowd. Additionally, container houses can also be designed to be eco-friendly and sustainable, with features such as solar panels, rainwater harvesting systems, and green roofs. These features not only contribute to the overall architectural design but also enhance the functionality and efficiency of the container house. In conclusion, container houses have the potential to be designed with unique architectural features. With the right creativity and expertise, container houses can be transformed into stunning and distinctive homes that reflect the individuality and style of their owners.
- Q: Can container houses be designed with off-grid wastewater treatment systems?
- Yes, container houses can definitely be designed with off-grid wastewater treatment systems. Off-grid wastewater treatment systems are specifically designed to handle and treat sewage and wastewater in areas that are not connected to a centralized sewer system. These systems make use of various technologies such as septic tanks, composting toilets, and advanced treatment systems like constructed wetlands or anaerobic digesters. Container houses, being modular and portable, can easily accommodate such off-grid wastewater treatment systems. The compact size of containers allows for the installation of septic tanks or composting toilets within the house itself. These systems can effectively treat and process the waste generated within the container house, ensuring proper sanitation and disposal of wastewater. Furthermore, container houses can also be designed with more advanced off-grid wastewater treatment systems. For example, constructed wetlands can be created outside the container house to treat wastewater naturally using plants and soil. Anaerobic digesters can also be incorporated to convert organic waste into biogas, which can be used for cooking or heating purposes. Overall, container houses offer great flexibility in terms of design and can easily be integrated with off-grid wastewater treatment systems. This not only promotes sustainable living and self-sufficiency but also ensures proper sanitation and environmental stewardship.
- Q: Are container houses prone to mold or pests?
- Container houses can be prone to mold and pests if proper precautions are not taken. However, with proper insulation, ventilation, and regular maintenance, the risk of mold or pest infestation can be minimized effectively.
- Q: Can container houses be designed to have a rooftop bar?
- Indeed, it is feasible to include a rooftop bar in the design of container houses. Through careful planning and design, container houses can be adapted to accommodate a rooftop bar. By reinforcing the strength and structural integrity of the containers, they can support the weight of a rooftop bar. Furthermore, modifications can be implemented to create a spacious and pleasant rooftop area, complete with seating, a bar counter, and even a small kitchenette. The containers can be stacked or arranged in a manner that allows for easy access to the rooftop area, ensuring a seamless transition between the interior and the rooftop bar. By employing innovative design and engineering techniques, container houses can be transformed into distinctive and fashionable spaces, incorporating a rooftop bar.
- Q: Are container houses subject to building codes and regulations?
- Yes, container houses are subject to building codes and regulations. While these houses are made from repurposed shipping containers, they still need to comply with local building codes and regulations to ensure safety, structural integrity, and adherence to zoning laws. This may include obtaining permits, meeting specific standards for insulation, plumbing, electrical systems, and fire safety, and following guidelines for structural modifications. It is important to consult with local authorities and professionals to ensure compliance when constructing container houses.
Send your message to us
Lowest price prefab shipping container homes
- Loading Port:
- Tianjin
- Payment Terms:
- TT OR LC
- Min Order Qty:
- -
- Supply Capability:
- 1000 pc/month
OKorder Service Pledge
OKorder Financial Service
Similar products
Hot products
Hot Searches
Related keywords
