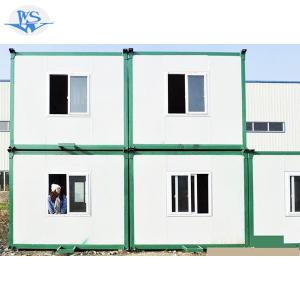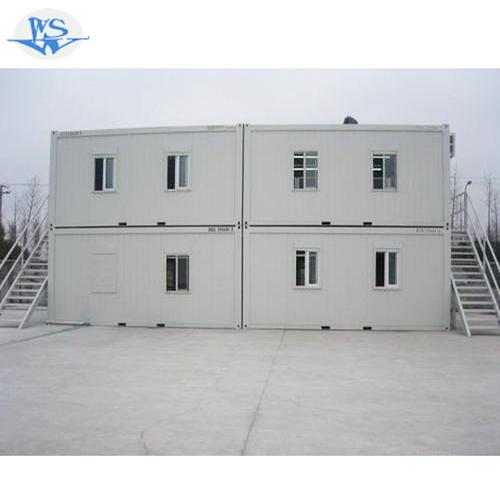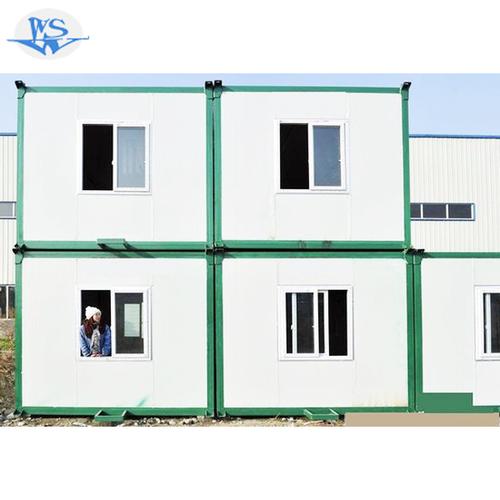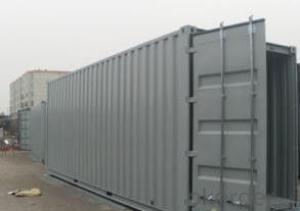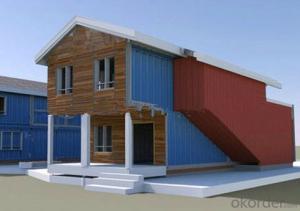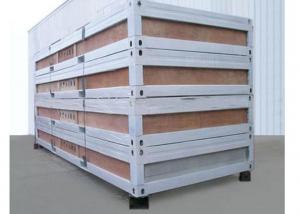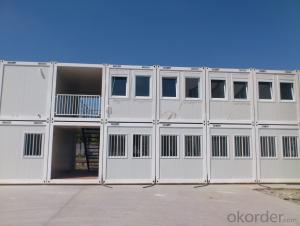low price prefab shipping container homes for sale
- Loading Port:
- Tianjin
- Payment Terms:
- TT OR LC
- Min Order Qty:
- -
- Supply Capability:
- 1000 pc/month
OKorder Service Pledge
OKorder Financial Service
You Might Also Like
Container House
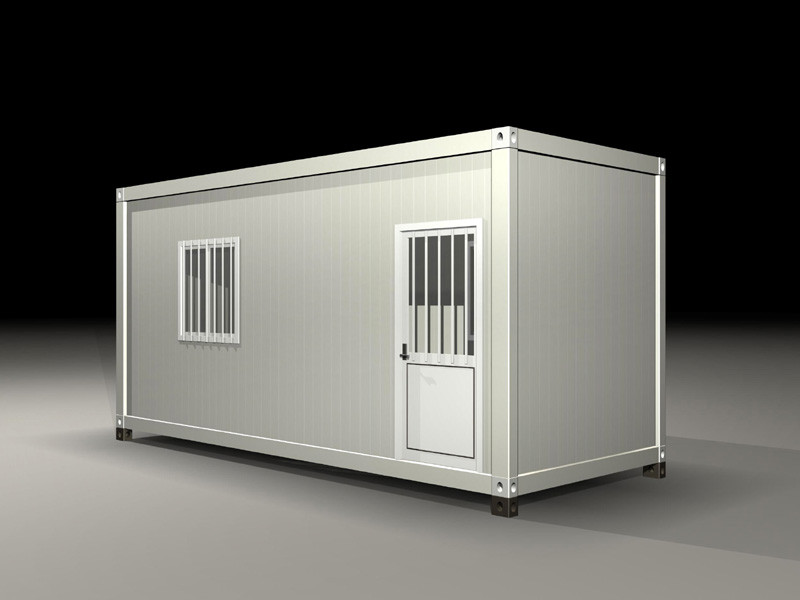
Specification ofcontainer
Size | 5950*2310*2650 |
Roof | Outer color plate+50mm glass wool insulation+ steel frame+ colorful steel ceiling |
Wall panel | 75mm EPS or rock wool composite panels |
Floor | Steel frame+15mm wood vinyl sheet+50mm glass wool insulation+ Color plates waterproof floor |
Door | Special steel doors, security locks, 800*2100mm |
Window | PVC sliding window, with screen window, 960*1000mm |
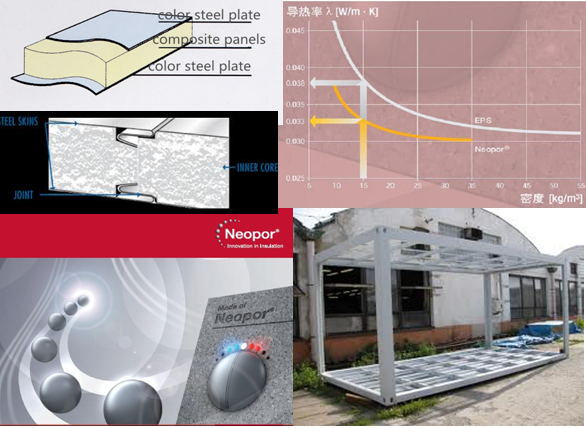
Layout of Container
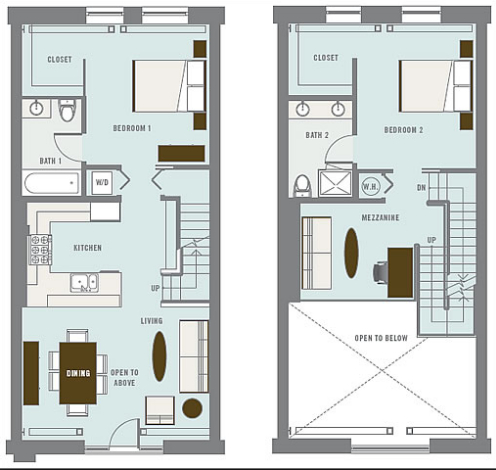
Packing thecontainer
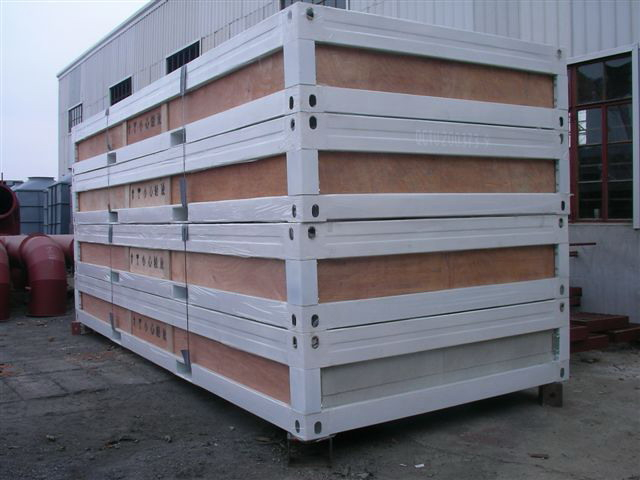
Assembly Process:
Easyto be Assemble and disassemble. Four workers can complete one unit in half day
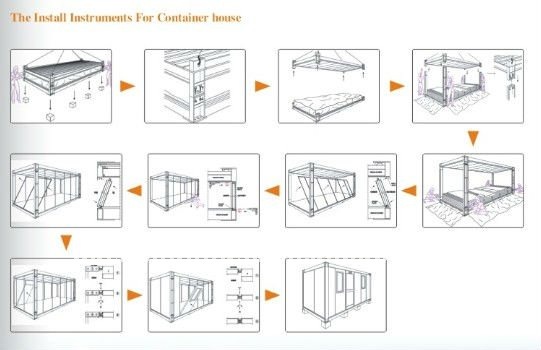
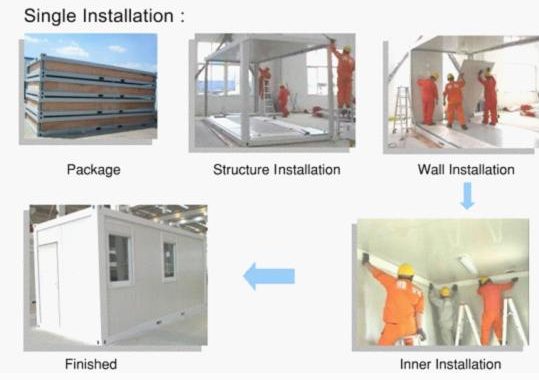
Packing and Transportation:
From our factory to overseas client, there are two ways todelivery the houses. If your port can accept SOC (Shipper’s Owned Container), 4standard cabins can be packed as a 20ft container and shipped naked. If cannot,7standard cabins can be loaded into one 40ft HC.
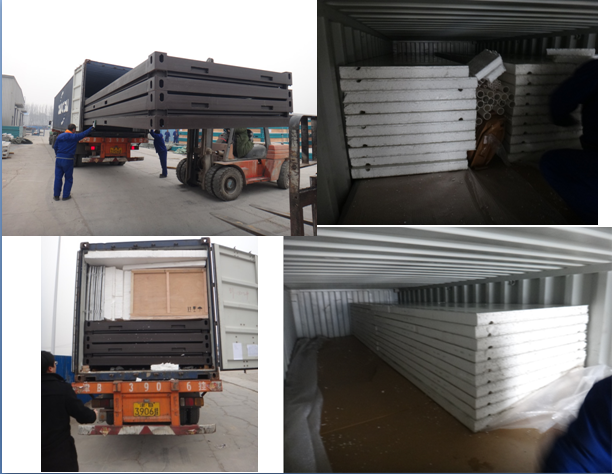
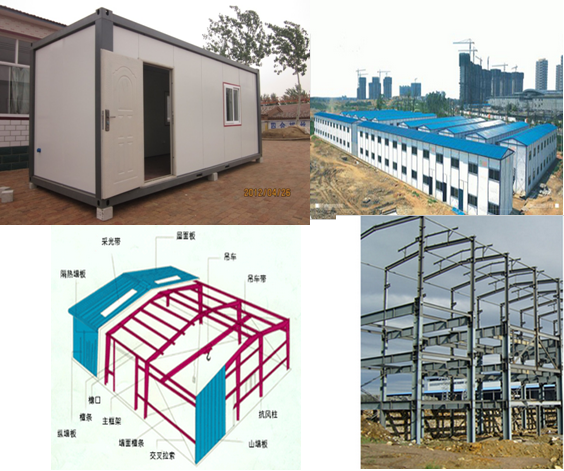
Why choose us
Different types ofhouse we can supply
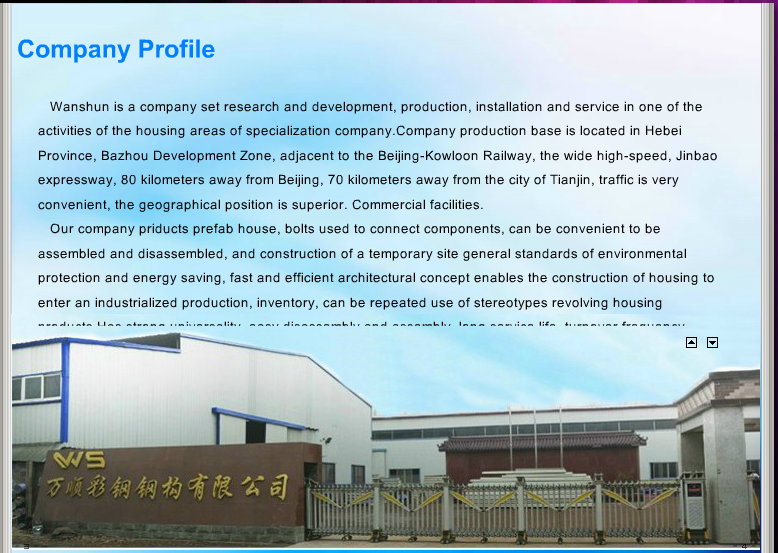
Our factory
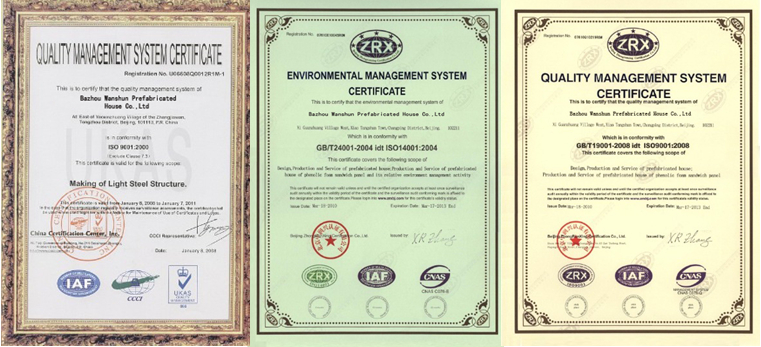
Our team or clients
Certificate
Click the drawingfor more info.
加链接
Contact Details
Mobile:86-010-18673044498
Tel: 86-10-59396443
Fax: 86-10-59396443
Skype: selina1062386396
Email: cn_lucky_u at126.com
- Q: Are container houses suitable for vacation homes or Airbnb rentals?
- Yes, container houses can be suitable for vacation homes or Airbnb rentals. These homes are versatile, cost-effective, and can be designed to offer all the necessary amenities for a comfortable stay. Container houses are also eco-friendly, making them an attractive option for those seeking sustainable vacation accommodations. Additionally, their modular nature allows for easy customization and mobility, making them suitable for various locations and rental purposes.
- Q: Can container houses be designed with a skylight or sunroof?
- Yes, container houses can definitely be designed with a skylight or sunroof. In fact, incorporating a skylight or sunroof into the design of a container house can have several benefits. Firstly, a skylight or sunroof allows natural light to enter the house, creating a brighter and more inviting living space. Natural light has been proven to improve mood and well-being, and it can also help reduce the need for artificial lighting during the day, leading to energy savings. Additionally, a skylight or sunroof can provide excellent ventilation. By opening the skylight or sunroof, fresh air can flow into the house, improving indoor air quality and reducing the reliance on air conditioning or fans. This can be particularly beneficial in hot climates or during the summer months. Furthermore, a skylight or sunroof can offer stunning views of the sky, stars, and surrounding environment, enhancing the overall aesthetic appeal of the container house. It can provide a unique and tranquil atmosphere, allowing residents to feel more connected to nature. However, it's important to consider a few factors when designing a container house with a skylight or sunroof. The structural integrity of the container should be assessed to ensure it can support the additional weight and modifications required for the installation. Proper insulation and waterproofing measures should also be taken to prevent leaks or heat loss. Overall, container houses can be designed with skylights or sunroofs, and doing so can bring in natural light, improve ventilation, and enhance the overall ambiance of the living space.
- Q: How long does it take to build a container house?
- The length of time it takes to build a container house can vary depending on several factors. On average, a container house can be built within 2 to 4 months. However, this timeline can be influenced by factors such as the size and complexity of the design, the availability of labor and materials, the weather conditions, and the level of customization desired. If you opt for a basic and straightforward design, the construction process can be completed relatively quickly. This includes preparing the site, laying the foundation, modifying and assembling the shipping containers, and adding necessary utilities and finishes. In such cases, the construction can be finished within the shorter end of the 2 to 4-month range. However, if you have a more complex design in mind or require extensive customization, it might take longer to complete the construction. This could involve additional structural modifications, insulation, plumbing, electrical work, and interior finishes. The more intricate the design and the more customized features you incorporate, the longer the construction process may take. Furthermore, external factors such as obtaining necessary permits, inspections, and the availability of skilled labor and materials can also impact the overall timeline. Adverse weather conditions, such as heavy rain or extreme cold, can also cause delays in construction. Ultimately, it is crucial to consider your specific requirements, budget, and timeline when embarking on a container house project. Consulting with professionals and experienced contractors will provide a more accurate estimate of the time needed to build a container house based on your unique circumstances.
- Q: What is the floor area of the villa?
- The floor area rate is generally prescribed by the government.Independent villa for 0.2 to 0.5
- Q: Can container houses be built with a sustainable cooling system?
- Certainly, sustainable cooling systems can indeed be implemented in container houses. There exist multiple options that can guarantee a sustainable and energy-efficient cooling system in these structures. One possible approach is to integrate passive cooling techniques. This entails designing the container house with features that make the most of natural airflow and shading to decrease the necessity for mechanical cooling. Strategies like appropriate insulation, reflective roofing, and ventilation can aid in maintaining a cool interior without heavily relying on energy-consuming cooling systems. Another alternative is to utilize renewable energy sources to power the cooling system. By installing solar panels on the container house's roof, electricity can be generated and subsequently used to operate energy-efficient air conditioning units or fans. This method reduces the dependence on fossil fuels and minimizes the environmental impact. Additionally, the incorporation of green technologies, such as geothermal cooling or the use of thermally efficient materials, can further enhance the sustainability of the cooling system. Geothermal cooling capitalizes on the constant temperature of the ground to cool the air, reducing energy consumption. Utilizing thermally efficient materials, such as insulation produced from recycled or sustainable materials, can help maintain a comfortable interior temperature while diminishing the need for excessive cooling. In summary, container houses can be designed and constructed with diverse sustainable cooling systems that curtail energy usage, mitigate environmental harm, and provide a comfortable living environment.
- Q: Can container houses be designed to have a comfortable living room space?
- Certainly, container houses can be designed to possess a comfortable living room area. Although the initial structure of a container may appear limiting, through the utilization of appropriate design techniques and effective space management, container houses can indeed offer a snug and welcoming living room space. To establish a comfortable living room in a container house, several factors warrant consideration. Firstly, it is crucial to meticulously plan the layout and arrangement of furniture to maximize the available space. The incorporation of modular or multi-functional furniture pieces can prove advantageous in conserving space and providing flexibility. For instance, employing a sofa bed or a coffee table with storage compartments can serve multiple purposes. Moreover, the use of suitable lighting holds the potential to significantly enhance the comfort of the living room. By strategically placing windows or skylights, an adequate amount of natural light can be infused. Additionally, the selection of artificial lighting fixtures should aim to create a warm and inviting atmosphere. Furthermore, the choice of colors and materials can substantially influence the perception of comfort in a container house living room. Opting for lighter colors and natural materials like wood or fabric can foster a cozy and hospitable ambiance. It is also essential to consider proper insulation and ventilation to ensure a comfortable temperature throughout the year. Lastly, the addition of personal touches and decorative elements can contribute to a more inviting and personalized living room space. Artwork, plants, or textiles that reflect the homeowner's taste and style can be incorporated. In conclusion, container houses can be designed to possess a comfortable living room space through careful planning of layout, appropriate lighting choices, suitable color and material selection, consideration of insulation and ventilation, and the inclusion of personal touches. With these design considerations, container houses can offer a cozy and gratifying living experience.
- Q: What is the villa residential property management content?
- engineering maintenance services: owners of the repair service should be implemented 365 days 24 hours repair system
- Q: Are container houses suitable for agricultural purposes?
- Container houses can indeed be suitable for agricultural purposes, depending on the specific requirements and needs of the agricultural operation. Container houses provide several advantages for agricultural use. Firstly, they offer a cost-effective and efficient solution for creating temporary or permanent structures on agricultural land. Containers can be easily transported and assembled, making them ideal for remote or temporary agricultural projects. Additionally, container houses can be modified and customized to cater to various agricultural needs. They can be equipped with insulation, ventilation, and climate control systems to create a suitable environment for storing produce, growing plants, or housing livestock. Containers can also be modified with plumbing and electrical systems to meet the specific requirements of different agricultural operations. Furthermore, container houses are durable and weather-resistant, making them suitable for agricultural use in various climates. They are made from strong steel and can withstand harsh weather conditions such as heavy rain, wind, and extreme temperatures. This durability ensures that the agricultural products or livestock housed within the container remain protected. Moreover, container houses offer a flexible and scalable solution for agricultural purposes. They can be easily expanded or modified by adding or removing containers, depending on the changing needs of the agricultural operation. This adaptability makes container houses suitable for both small-scale and large-scale agricultural projects. However, it is important to consider certain limitations when using container houses for agricultural purposes. Containers have limited space compared to traditional barns or sheds, so careful planning and organization are necessary to maximize the available area. Additionally, proper insulation and ventilation must be installed to prevent condensation and maintain a suitable environment for agricultural activities. In conclusion, container houses can be suitable for agricultural purposes due to their cost-effectiveness, flexibility, durability, and adaptability. They provide a practical solution for creating structures on agricultural land, whether for storing produce, housing livestock, or growing plants. However, careful consideration must be given to ensure that the specific requirements and limitations of the agricultural operation are met when utilizing container houses.
- Q: Do container houses require a foundation?
- Yes, container houses require a foundation. A strong and stable foundation is necessary to provide support and stability for the structure, especially since container houses are typically heavy and may require additional reinforcement.
- Q: What types of materials are used in container house construction?
- Container houses are typically constructed using steel shipping containers as the main structural element. Additional materials used in their construction include insulation materials, such as spray foam or rigid foam boards, as well as wooden or steel framing for interior walls and partitions. Other materials like plywood, drywall, flooring materials, and roofing materials are also used to complete the construction of container houses.
Send your message to us
low price prefab shipping container homes for sale
- Loading Port:
- Tianjin
- Payment Terms:
- TT OR LC
- Min Order Qty:
- -
- Supply Capability:
- 1000 pc/month
OKorder Service Pledge
OKorder Financial Service
Similar products
Hot products
Hot Searches
Related keywords

