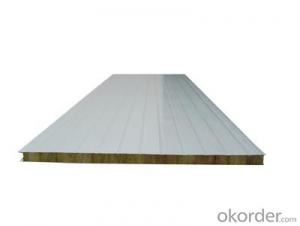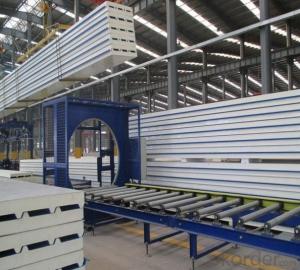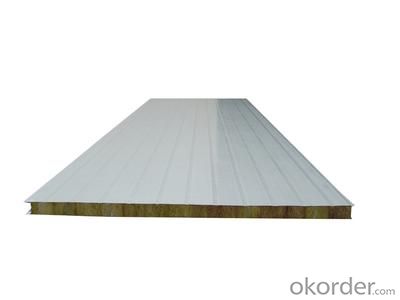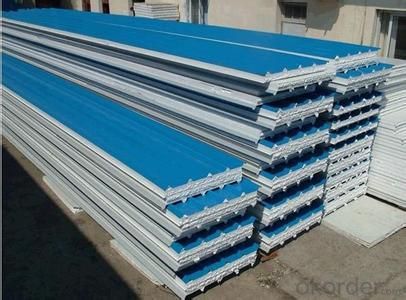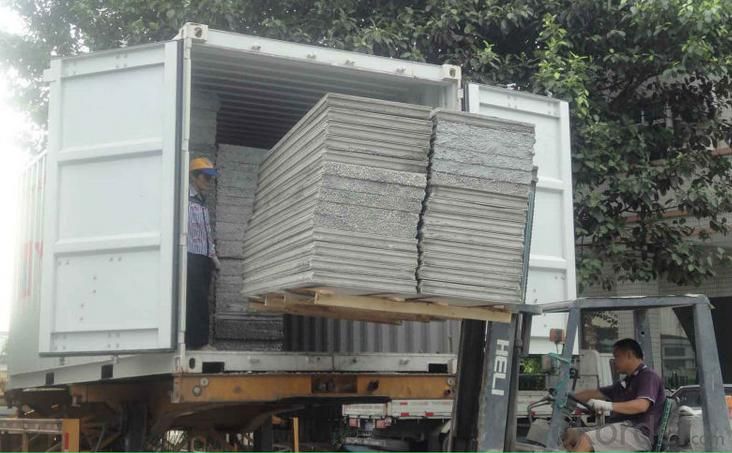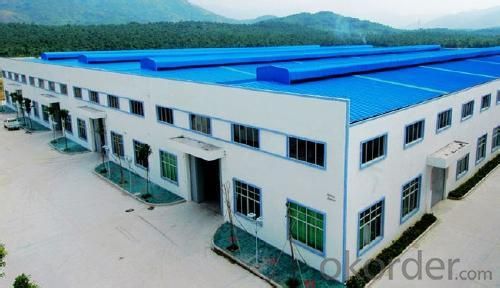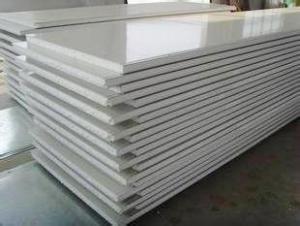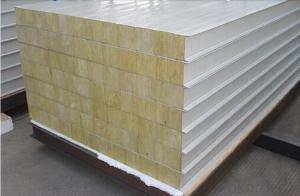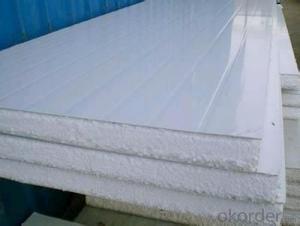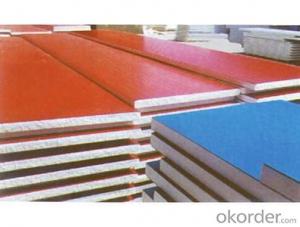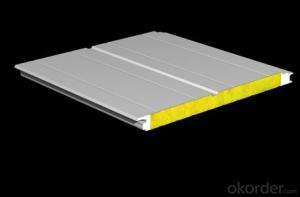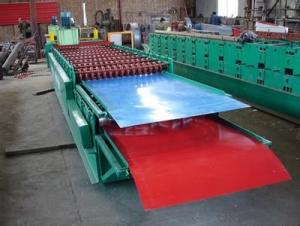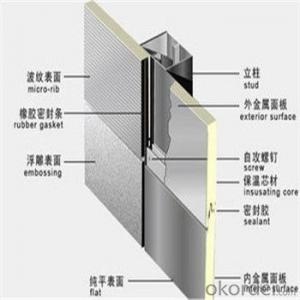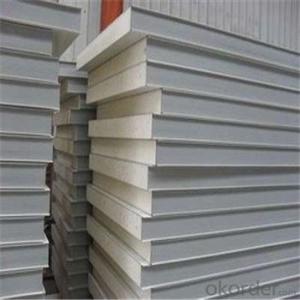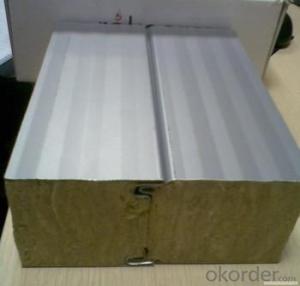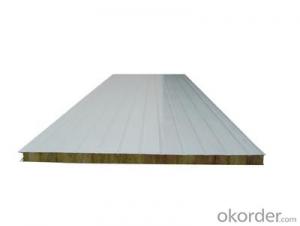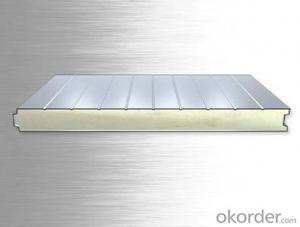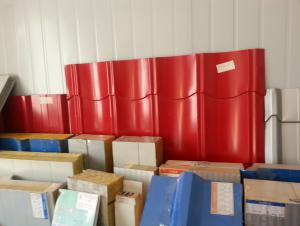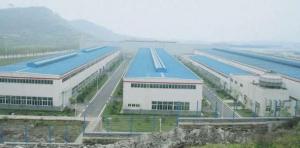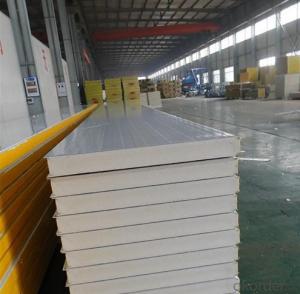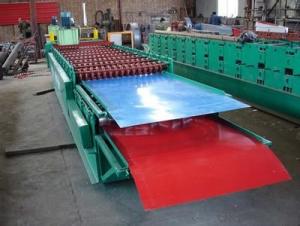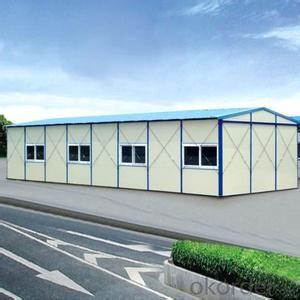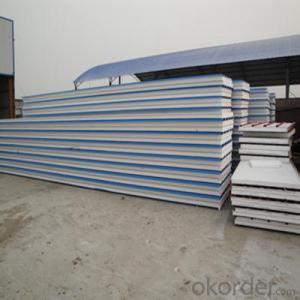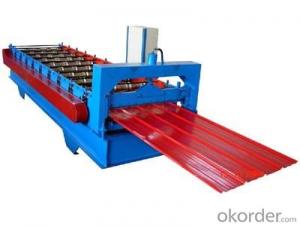Metal Roof Sandwich Panels - HVAC PU/PIR/Phenolic Sandwich Panel for Air Ducts
- Loading Port:
- Tianjin
- Payment Terms:
- TT OR LC
- Min Order Qty:
- 2500 m²
- Supply Capability:
- 200000 m²/month
OKorder Service Pledge
OKorder Financial Service
You Might Also Like
Packaging & Delivery
| Packaging Detail: | air duct panel export standard plastic bag and carton,10pcs per pack |
| Delivery Detail: | with 7 days after receivin the deposit money |
Specifications
HVAC PU/PIR/phenolic sandwich panel
1.light weight
2.highly thermal resistance
3.low vapour permeability
HVAC PU/PIR/phenolic sandwich panel
PRODUCT INTRODUCTION
This kind of HVAC PU/PIR/phenolic sandwich panel
does not need any further insulation and is installed in a single fix. Light weight and installation speed are among the features of pre-insulated aluminium duct work, it's a new thermal insulation material, with excellent fire performance, low thermal conductivity, ligth weight, green and environmental protection, also save cost. It is used for HVAC Ducting, buliding and construction.
PRODUCT SPECIFICATION
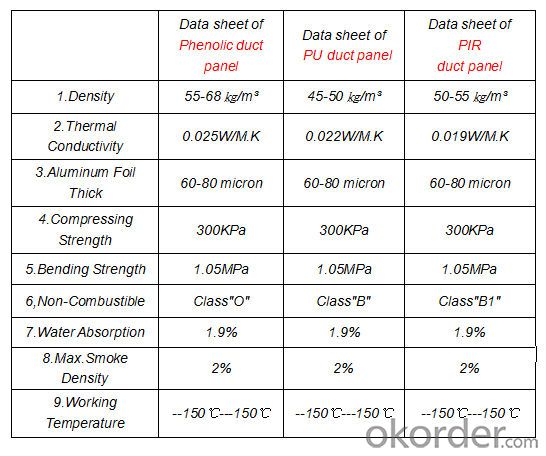
PRODUCT USAGES
It can offers a high performance, light weight and robust ductwork system that requires only a single fix installation process. It is widely used in the ventilation systems of central air conditioning units in hospital, hotel, market, supermarket, guesthouse, airport, stadium, workshop, food store, pure project and so on
- Q: Polyurethane sandwich panels in the polyurethane is what material, what are the benefits of industrial building materials should choose polyurethane?
- Extrusion board is different from the foam board, bulk density can not be arbitrarily changed, the technical units to do relatively light But not less than 30kg / cubic meter is generally 35kg / m3 or so manufacturers and manufacturers different
- Q: 3 side of the wall surrounded by color steel ~ the other side of the water ~ Will the three sides of the gap with the wall how to waterproof ~ Question added: whether you can use the blowing agent, the top of the same thing (which tell me what) And then sealed with black glue. More
- On the basis of absorbing and studying the employee 's crisis consciousness and improving the desire, they summarize the ten ideas of self - improvement
- Q: This is not required, the requirements of the interval of the wall to meet the fire requirements of fire resistance or fire time requirements. The Applicable Scope of Molybdenum Sandwich Panel
- Color steel sandwich panels have the effect of thermal insulation, these two types of panels can be used for houses and workshops, are able to waterproof
- Q: Sandwich panels and Malacca ecological board what is the difference
- Not count But it is best to mark the gun in the obvious place.
- Q: How the exterior of the house is made of rock wool color steel sandwich panels
- Seek the name of the maintenance tool for the vehicle maintenance and the figure (all)
- Q: 800 * 800 tiles can not stick to the sandwich panel on the wall to do
- The inner panel can be installed with conventional technology, pay attention to the edge, the installation of corners, as well as their installation with the wallboard order, part of the first to install
- Q: The general company to re-change the new version, the replacement is very troublesome. Our company's exterior wall decoration board convenient installation, thermal insulation, waterproof moisture, noise reduction noise are interested can consult. Polyurethane sandwich panels for the application of polyurethane sandwich panels
- This is hard to say, depends on your house shape, height, height, regular rectangle of the province, the polygon will be more.
- Q: Can sandwich panels be used for ticket booths?
- Yes, sandwich panels can be used for ticket booths. Sandwich panels are versatile and commonly used in construction due to their lightweight, durable, and insulating properties. They can be easily customized to meet specific requirements, making them suitable for ticket booths that need to be portable, weather-resistant, and secure. Additionally, sandwich panels offer good thermal and acoustic insulation, ensuring a comfortable environment for booth attendants and customers.
- Q: Sandwich board does not spray primer afraid of deformation! Can be sprayed after the sale of wallpaper that can not stick can not paste! Do not know there is no way to deal with the next!
- The price of the foam board depends on its density, the higher the density, the more expensive the price
- Q: What kind of manual sandwich panels can be done? What is the difference between a manual sandwich panel and a mechanism sandwich panel? More
- Pipe pressure deformation, pressure relief pipe is not restored, the clamp inside the leather pad is not restored, there may be water seepage
Send your message to us
Metal Roof Sandwich Panels - HVAC PU/PIR/Phenolic Sandwich Panel for Air Ducts
- Loading Port:
- Tianjin
- Payment Terms:
- TT OR LC
- Min Order Qty:
- 2500 m²
- Supply Capability:
- 200000 m²/month
OKorder Service Pledge
OKorder Financial Service
Similar products
Hot products
Hot Searches
Related keywords
