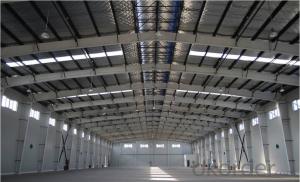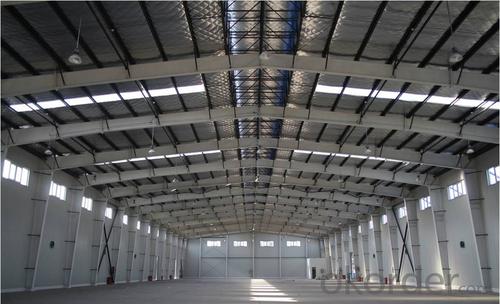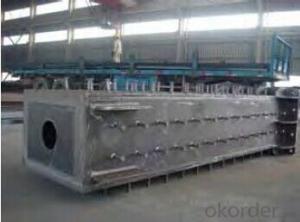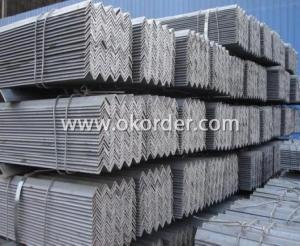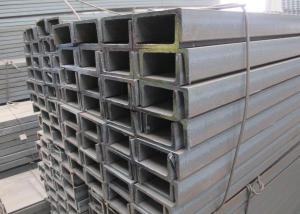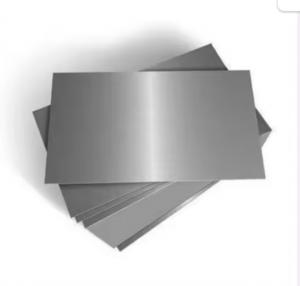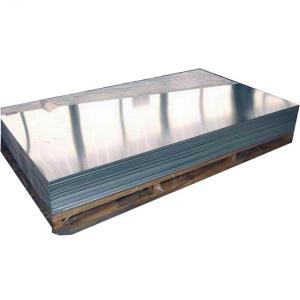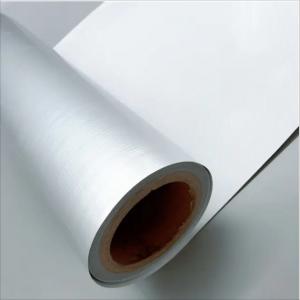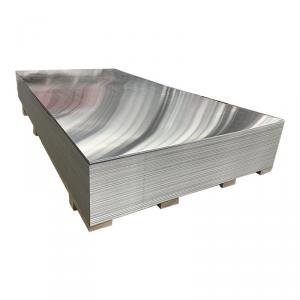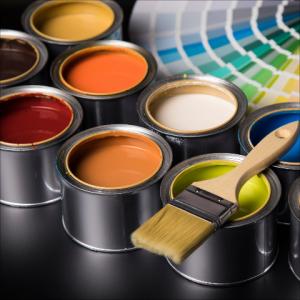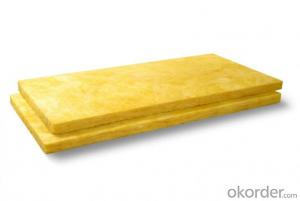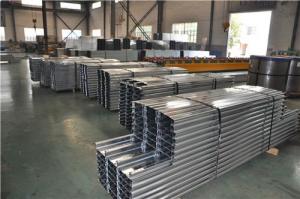Rock Steel Structures Light Steel Workshop
- Loading Port:
- China Main Port
- Payment Terms:
- TT OR LC
- Min Order Qty:
- -
- Supply Capability:
- -
OKorder Service Pledge
OKorder Financial Service
You Might Also Like
Specifications of light steel structure workshop
The steel dosage: 1275MTs
Building area: 12500M2
The unit component weight: 11.4MTs
The span: 24m
1. GB standard material
2. High Structural safety and reliability
3. The production can reach GB/JIS/ISO/ASME standard
Packaging & Delivery of light steel structure workshop
1. According to the project design and the component size, usually the main component parts are nude packing and shipped by bulk vessel. And the small parts are packed in box or suitable packages and shipped by containers.
2. This will be communicated and negotiated with buyer according to the design.
Engineering Design Software of light steel structure workshop
Tekla Structure \ AUTO CAD \ PKPM software etc
⊙Complex spatial structure project detailed design
⊙Construct 3D-model and structure analysis. ensure the accuracy of the workshop drawings
⊙Steel structure detail ,project management, automatic Shop Drawing, BOM table automatic generation system.
⊙Control the whole structure design process, we can obtain higher efficiency and better results
*If you would like to get our price, please inform us the specification and details. Thank you very much for your attention.
- Q:What are the different types of steel staircase systems used in building structures?
- There are several different types of steel staircase systems that are commonly used in building structures. These systems are designed to provide safe and efficient access between floors, and they can be customized to suit the specific needs and aesthetics of a building. 1. Straight Staircase: This is the most basic and commonly used type of steel staircase system. It consists of a straight flight of stairs that connects two floors in a straight line. Straight staircases are simple, functional, and easy to construct. 2. L-Shaped Staircase: This type of staircase system is characterized by a 90-degree turn in the middle, forming an L-shape. L-shaped staircases are often used in buildings where space is limited or where there is a need to change the direction of the staircase. 3. U-Shaped Staircase: Similar to the L-shaped staircase, the U-shaped staircase features a 180-degree turn, forming a U-shape. This type of staircase is commonly seen in large buildings where space is not a constraint. It allows for a smooth and continuous flow of traffic between floors. 4. Spiral Staircase: Spiral staircases are known for their unique design that features a central column and steps that wind around it in a circular or spiral pattern. These staircases are popular in buildings with limited space or for decorative purposes. They can be made of steel for added strength and durability. 5. Floating Staircase: Also known as cantilevered stairs, floating staircases create an illusion of floating in mid-air. They are attached to a wall or a supporting structure without the need for visible supports or risers. These staircases are visually appealing and can add a modern and minimalist touch to a building. 6. Industrial Staircase: Industrial staircases are designed to withstand heavy usage and are commonly found in factories, warehouses, and industrial buildings. They are usually made of steel for maximum strength and durability. These staircases often feature open risers and grated treads to allow for easy cleaning and drainage. Overall, the choice of steel staircase system depends on various factors such as available space, building design, functionality, and aesthetic preferences. Each type of staircase offers its own advantages and can be customized to meet the specific requirements of a building structure.
- Q:Can steel structures be built quickly?
- Yes, steel structures can be built quickly. Steel is known for its strength, durability, and versatility, which allows for fast construction. Prefabricated steel components can be manufactured off-site and quickly assembled on-site, reducing construction time significantly. Additionally, steel structures are lighter than traditional concrete structures, enabling faster installation and completion of projects.
- Q:How can the steel structure be laid with flame retardant PVC pipe?
- The first group through the PVC tube and the PVC tube, steel wire hanging up this way in the fire and security are also relatively time-saving province cost way.
- Q:How is steel used in warehouses and storage facilities?
- Steel is used in warehouses and storage facilities in various ways. It is commonly used to construct the framework of the building, providing a strong and durable structure. Steel beams and columns are used to support the roof, walls, and floors, ensuring the stability of the entire facility. Additionally, steel is used to create storage racks and shelves, providing a sturdy and reliable solution for organizing and storing goods. The versatility and strength of steel make it an ideal material for constructing and equipping warehouses and storage facilities.
- Q:How do steel structures contribute to the overall speed of construction?
- Steel structures contribute to the overall speed of construction primarily due to their prefabricated nature, which allows for quick and efficient assembly. Steel components can be manufactured off-site and then easily transported to the construction site, reducing on-site construction time significantly. Additionally, steel structures are lightweight yet strong, allowing for faster erection and installation compared to traditional building materials. The versatility of steel also enables faster design and engineering processes, leading to streamlined construction schedules.
- Q:What are the factors to consider for steel structure foundations on soft soils?
- Some of the key factors to consider for steel structure foundations on soft soils include the overall soil stability, the potential for settlement or soil movement, the weight and load-bearing capacity of the steel structure, the depth and type of foundation required, and the need for any additional reinforcement or stabilization measures such as piling or soil improvement techniques. Additionally, the local climate, water table, and potential for erosion or flooding should also be taken into account when designing steel structure foundations on soft soils.
- Q:How can steel structures be made from bolts or bolts? High strength bolts are generally used for installation or production?
- You must understand that a mounting bolt is used for installation, which is now in the welding joints of steel structure connection, the first fixed installation bolt and welding, the calculation only considers the weld resistance, the bolt itself does not force, with ordinary bolt.
- Q:What is the difference between steel structure, light steel workshop, color steel room and movable room?
- Color steel plate movable room is mainly made of frame, colorful steel plate as the enclosure of movable room (movable board room). The color steel movable room is a simple house made of some standard plates. The utility model has the advantages of flexible assembly and convenient transportation. The utility model is used in temporary facilities. Such as site activities room, movable room, booth, newsstand, office, color steel plate wall, partition wall, color steel plate, roof layer and so on.
- Q:How are steel structures recycled?
- Steel structures are recycled through a process called steel scrap recycling. Firstly, the steel structure is dismantled carefully, ensuring that reusable components are salvaged. Next, the steel is separated from other materials like concrete and wood. After sorting, the steel is sent to a recycling facility where it is shredded into small pieces. These pieces are then melted down in a furnace, removing impurities and creating new steel. The recycled steel is then used to manufacture new steel products, reducing the need for raw materials and conserving energy.
- Q:What are the design considerations for steel roofs?
- When it comes to designing steel roofs, there are several important factors that need to be taken into consideration: 1. Structural Integrity: The design of steel roofs must be able to withstand various loads, including the weight of the roof itself, snow loads, wind loads, and any other potential loads like equipment or foot traffic. It is crucial to ensure that the roof structure remains stable and can support these loads without compromising its integrity. 2. Waterproofing: To prevent leaks and water damage, steel roofs should be designed to be watertight. It is essential to install flashing, sealants, and other waterproofing measures properly to maintain the roof's resistance to water. 3. Thermal Expansion: Steel expands and contracts with temperature changes, so the design should account for thermal expansion to avoid buckling or warping of the roof panels. The design should incorporate provisions for expansion joints or other methods that can accommodate thermal movement. 4. Fire Resistance: The design of steel roofs should prioritize fire resistance to minimize the risk of spreading fires. This can be achieved by using fire-resistant coatings or materials and ensuring that the roof design complies with relevant fire safety regulations. 5. Ventilation: Adequate ventilation is crucial for steel roofs to prevent the buildup of heat and moisture within the roof system. This helps reduce the risk of condensation, which can lead to corrosion and other problems. The design should include provisions for proper ventilation, such as ridge vents or other ventilation systems. 6. Aesthetics: It is important to consider the desired appearance and architectural style of the building when designing steel roofs. Steel roofs come in various colors, finishes, and profiles, and the design should take these factors into account. 7. Durability and Maintenance: Steel roofs should be designed to be durable and require minimal maintenance. The design should consider factors like the use of high-quality materials, proper installation techniques, and easy access for maintenance purposes. By considering these design factors, architects and engineers can create steel roofs that are structurally strong, weather-resistant, fire-resistant, visually appealing, and long-lasting.
1. Manufacturer Overview |
|
|---|---|
| Location | |
| Year Established | |
| Annual Output Value | |
| Main Markets | |
| Company Certifications | |
2. Manufacturer Certificates |
|
|---|---|
| a) Certification Name | |
| Range | |
| Reference | |
| Validity Period | |
3. Manufacturer Capability |
|
|---|---|
| a)Trade Capacity | |
| Nearest Port | |
| Export Percentage | |
| No.of Employees in Trade Department | |
| Language Spoken: | |
| b)Factory Information | |
| Factory Size: | |
| No. of Production Lines | |
| Contract Manufacturing | |
| Product Price Range | |
Send your message to us
Rock Steel Structures Light Steel Workshop
- Loading Port:
- China Main Port
- Payment Terms:
- TT OR LC
- Min Order Qty:
- -
- Supply Capability:
- -
OKorder Service Pledge
OKorder Financial Service
Similar products
New products
Hot products
Hot Searches
Related keywords
