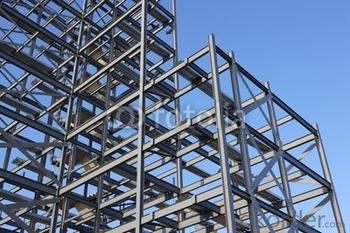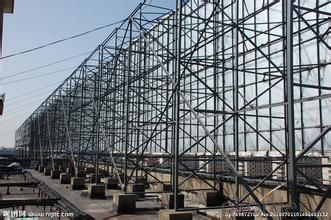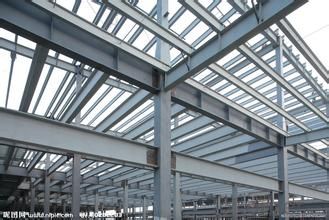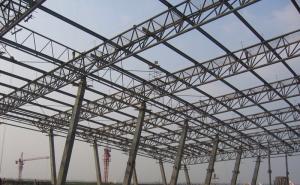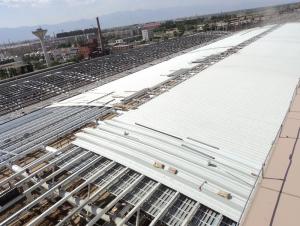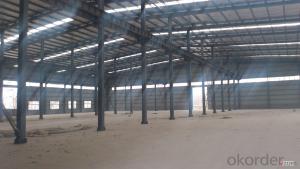Light Steel Structure Workshop With High Quality
- Loading Port:
- China Main Port
- Payment Terms:
- TT or LC
- Min Order Qty:
- -
- Supply Capability:
- -
OKorder Service Pledge
OKorder Financial Service
You Might Also Like
Product Description:
OKorder is offering Light Steel Structure Workshop with high quality at great prices with worldwide shipping. Our supplier is a world-class manufacturer of steel, with our products utilized the world over. OKorder annually supplies products to European, North American and Asian markets. We provide quotations within 24 hours of receiving an inquiry and guarantee competitive prices.
Product Applications:
Light Steel Structure Workshop with high quality are ideal for structural applications and are widely used in the construction of buildings and bridges, and the manufacturing, petrochemical, and transportation industries.
Product Advantages:
Light Steel Structure Workshop with high quality are durable, strong, and resist corrosion.
Main Product Features:
· Premium quality
· Prompt delivery & seaworthy packing (30 days after receiving deposit)
· Corrosion resistance
· Professional Service
· Competitive pricing
Product Specifications:
Project type: UHV alternating-current transformer and electric reactor workshop and equipment steel structure
The steel dosage: 1275MTs
Building area: 12500M2
The unit component weight: 11.4MTs
The span: 24m
1. GB standard material
2. High Structural safety and reliability
3. The production can reach GB/JIS/ISO/ASME standard
1. According to the project design and the component size, usually the main component parts are nude packing and shipped by bulk vessel. And the small parts are packed in box or suitable packages and shipped by containers.
2. This will be communicated and negotiated with buyer according to the design.
Tekla Structure \ AUTO CAD \ PKPM software etc
⊙Complex spatial structure project detailed design
⊙Construct 3D-model and structure analysis. ensure the accuracy of the workshop drawings
⊙Steel structure detail ,project management, automatic Shop Drawing, BOM table automatic generation system.
⊙Control the whole structure design process, we can obtain higher efficiency and better results
FAQ:
Q1: Why buy Materials & Equipment from OKorder.com?
A1: All products offered byOKorder.com are carefully selected from China's most reliable manufacturing enterprises. Through its ISO certifications, OKorder.com adheres to the highest standards and a commitment to supply chain safety and customer satisfaction.
Q2: How do we guarantee the quality of our products?
A2: We have established an advanced quality management system which conducts strict quality tests at every step, from raw materials to the final product. At the same time, we provide extensive follow-up service assurances as required.
Q3: How soon can we receive the product after purchase?
A3: Within three days of placing an order, we will begin production. The specific shipping date is dependent upon international and government factors, but is typically 7 to 10 workdays.
Images:
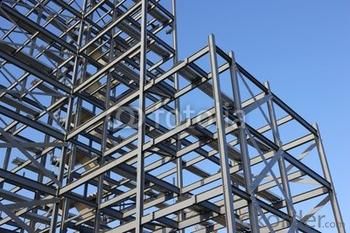
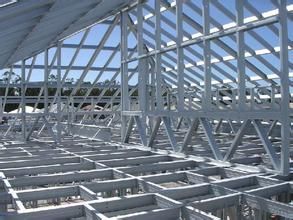
- Q: What is the role of steel in climate change adaptation and resilience?
- Steel plays a crucial role in climate change adaptation and resilience by providing the necessary strength and durability to construct resilient infrastructure. It is used in the construction of buildings, bridges, and transportation systems that are designed to withstand extreme weather events and rising sea levels. Steel's high strength-to-weight ratio and ability to withstand corrosion make it an ideal material for constructing climate-resilient structures. Additionally, steel is recyclable, reducing its environmental impact and contributing to sustainability efforts in the face of climate change.
- Q: How do steel structures behave under dynamic loads such as vibrations or earthquakes?
- Steel structures generally have excellent behavior under dynamic loads such as vibrations or earthquakes. Due to their high strength, ductility, and stiffness, steel structures can effectively absorb and dissipate energy during these dynamic events. This enables them to withstand and resist the forces generated by vibrations and earthquakes, minimizing damage and ensuring the safety of the structure and its occupants. Additionally, the flexible nature of steel allows it to deform without losing its load-carrying capacity, making it a reliable choice for structures subjected to dynamic loads.
- Q: What are the design considerations for steel canopies and outdoor seating areas?
- When it comes to designing steel canopies and outdoor seating areas, there are several important factors to consider. These factors include: 1. Ensuring strong and stable structures: It is essential to construct steel canopies and outdoor seating areas with robust structures that can withstand various weather conditions, such as heavy rain, snow, and strong winds. The design should be capable of supporting the weight of the canopy itself, as well as any additional loads, such as lighting fixtures or hanging plants. 2. Taking durability into account: While steel is known for its durability, it is important to consider potential issues like corrosion or rust. Applying proper coatings or finishes can safeguard the steel from the elements and prolong its lifespan. 3. Enhancing aesthetics: The design of steel canopies and outdoor seating areas should be visually pleasing and blend in with the surrounding environment. Factors like shape, color, and style should be carefully considered to ensure that the design seamlessly integrates into its surroundings and enhances the overall aesthetic appeal. 4. Ensuring functionality: The design should cater to the intended use of the space. Outdoor seating areas should be comfortable and accommodating, with adequate spacing and seating arrangements to accommodate different group sizes. Canopies should provide ample shade and protection from the elements, while also allowing for proper ventilation and airflow. 5. Prioritizing accessibility: It is crucial to make the design of steel canopies and outdoor seating areas accessible to everyone, including individuals with disabilities. This may involve incorporating features like ramps, handrails, and accessible seating options to comply with accessibility guidelines and regulations. 6. Considering maintenance: The design should take into account how easy it is to maintain and clean the steel canopies and outdoor seating areas. It should be designed in a way that allows for easy access and cleaning of all components, including the canopy itself, seating surfaces, and any integrated features or accessories. In conclusion, when designing steel canopies and outdoor seating areas, it is vital to consider factors such as structural integrity, durability, aesthetics, functionality, accessibility, and maintenance. By addressing these design considerations carefully, one can create a well-designed and functional outdoor space that provides a comfortable and visually appealing area for people to relax and enjoy.
- Q: How are steel structures used in the construction of resorts?
- Steel structures are commonly used in the construction of resorts due to their strength, durability, and versatility. They are used to create the framework and support systems for various resort buildings such as hotels, restaurants, and recreational facilities. Steel structures offer the ability to span large distances, allowing for open and flexible design layouts. Additionally, steel is resistant to corrosion, which is crucial in coastal or humid resort locations. Its use in resort construction ensures a safe and sturdy environment for guests while also providing architects and designers with the freedom to create unique and aesthetically pleasing structures.
- Q: How are steel structures designed to be resistant to pests and termites?
- Due to its material composition, steel structures possess inherent resistance to pests and termites. Unlike wood, which is susceptible to infestation and decay, steel is an inorganic material that does not serve as a food source for pests. As a result, steel structures demonstrate high resilience against any form of pest or termite damage. In addition to the material itself, the design and construction of steel structures also contribute to their pest resistance. Typically, steel buildings are constructed with airtight seals, preventing pests from entering through gaps or cracks. The tightly sealed joints and connections further hinder termites and other pests from infiltrating the structure. Moreover, steel structures are often elevated above ground level, eliminating direct contact with the soil. Termites, which typically reside in the soil, are unable to access the steel structure without constructing tunnels or tubes. These tunnels can be easily detected during regular inspections and treated accordingly, minimizing the risk of significant damage. Regular maintenance and inspections play a crucial role in ensuring the long-term pest resistance of steel structures. By conducting routine checks, any signs of infestation or termite activity can be promptly identified and addressed, preventing potential damage. In summary, the use of steel in construction serves as a natural deterrent against pests and termites. Its material properties, combined with appropriate design and maintenance practices, significantly reduce the risk of infestation and damage, making steel structures a dependable and long-lasting choice.
- Q: What are the different types of steel cladding systems?
- There are several types of steel cladding systems, including standing seam, corrugated, insulated metal panels, and composite panels. Each system offers unique characteristics and benefits, catering to different architectural styles, durability requirements, and insulation needs.
- Q: What are the limitations of using steel in construction?
- There are several limitations associated with using steel in construction. Firstly, steel is susceptible to corrosion, especially when exposed to moisture and oxygen. This can lead to the weakening of the structure over time. To combat this, protective coatings or galvanization may be applied, but these measures require regular maintenance and can add to the overall cost. Secondly, steel has a high thermal conductivity, meaning it readily transfers heat. As a result, structures made entirely of steel can be prone to temperature fluctuations and may require additional insulation to maintain comfortable indoor conditions. This can increase energy consumption and impact the overall sustainability of the building. Additionally, steel is a heavy material, which can pose challenges during transportation and construction. Special equipment and techniques may be required to handle and erect steel structures, adding complexity and cost to the project. Moreover, steel production is energy-intensive and can have a significant environmental impact. The extraction of raw materials, such as iron ore, and the manufacturing process contribute to greenhouse gas emissions and resource depletion. Lastly, steel construction can be limited in terms of design flexibility compared to other materials. The strength and rigidity of steel may restrict the architect's vision and limit the possibilities for intricate or unconventional designs. Despite these limitations, steel remains a popular choice in construction due to its strength, durability, and versatility. It is essential for builders and architects to carefully consider these limitations and weigh them against the benefits before deciding to use steel in a construction project.
- Q: How are steel roof trusses designed?
- Steel roof trusses are typically designed using computer-aided design (CAD) software and structural engineering principles. The design process involves several key steps. Firstly, the engineer determines the loads that the trusses will be subjected to, such as dead loads (the weight of the roof itself), live loads (such as snow or wind), and any additional loads specific to the project. This information is used to calculate the required strength and stiffness of the trusses. Next, the engineer will choose an appropriate truss configuration based on factors such as span length, desired roof slope, and aesthetic preferences. Common truss configurations include the pitched truss, parallel chord truss, and bowstring truss. Once the configuration is chosen, the engineer will determine the size and spacing of the truss members, such as the top and bottom chords, vertical and diagonal members, and any additional bracing. The size and spacing of these members are determined based on the calculated loads, as well as any applicable design codes or standards. The engineer will then perform structural analysis calculations to ensure that the trusses can safely support the loads they will be subjected to. This includes checking for factors such as bending, shear, and deflection. If necessary, adjustments may be made to the truss design to ensure structural integrity. Once the design is finalized, detailed construction drawings are created, including plans, elevations, and sections. These drawings provide all the necessary information for fabrication and installation, including the dimensions and specifications of each truss member. Overall, the design of steel roof trusses involves a careful consideration of loads, truss configuration, member sizing, and structural analysis. This ensures that the trusses are both structurally sound and able to meet the specific requirements of the project.
- Q: How are steel structures used in the construction of industrial buildings?
- Steel structures are commonly used in the construction of industrial buildings due to their strength, durability, and flexibility. They provide a reliable framework that can support heavy machinery and equipment, ensuring the stability and safety of the entire structure. Steel beams and columns are often used for the primary structural elements, allowing for large open spaces and easy customization of the building layout. Additionally, steel structures can be prefabricated, making the construction process faster and more cost-effective.
- Q: What are the different types of steel canopies and awnings?
- There are several types of steel canopies and awnings available, including retractable awnings, fixed awnings, shade sails, and pergolas. Each type offers different functionalities and styles to suit various needs and preferences.
Send your message to us
Light Steel Structure Workshop With High Quality
- Loading Port:
- China Main Port
- Payment Terms:
- TT or LC
- Min Order Qty:
- -
- Supply Capability:
- -
OKorder Service Pledge
OKorder Financial Service
Similar products
Hot products
Hot Searches



