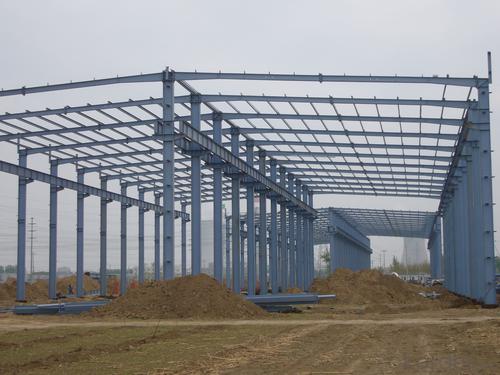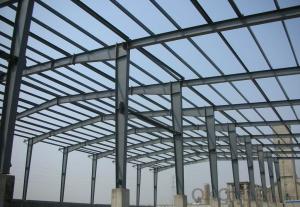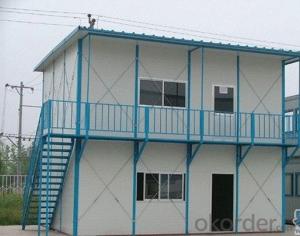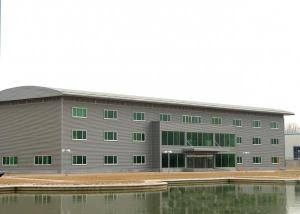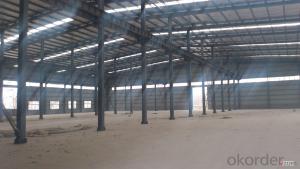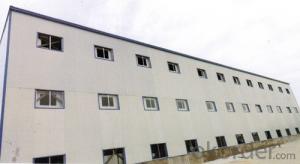Steel Structure Workshop Warehouse
- Loading Port:
- China Main Port
- Payment Terms:
- TT or LC
- Min Order Qty:
- -
- Supply Capability:
- -
OKorder Service Pledge
OKorder Financial Service
You Might Also Like
Product Description:
OKorder is offering steel structure at great prices with worldwide shipping. Our supplier is a world-class manufacturer of steel, with our products utilized the world over. OKorder annually supplies products to European, North American and Asian markets. We provide quotations within 24 hours of receiving an inquiry and guarantee competitive prices.
Product Applications:
1. Heavy industrial plants: relatively large span and column spacing; with a heavy duty crane or large-tonnage cranes; or plants with 2 to 3 layers cranes; as well as some high-temperature workshop should adopt steel crane beams, steel components, steel roof, steel columns, etc. up to the whole structure
2. Large span structure: the greater the span of the structure, the more significant economic benefits will have by reducing the weight of the structure
3. Towering structures and high-rise buildings: the towering structure, including high-voltage transmission line towers, substation structure, radio and television emission towers and masts, etc. These structures are mainly exposed to the wind load. Besides of its light weight and easy installation, structure steel can bring upon with more economic returns by reducing the wind load through its high-strength and smaller member section.
4. Structure under dynamic loads: As steel with good dynamic performance and toughness, so it can be used directly to crane beam bearing a greater or larger span bridge crane
5. Removable and mobile structures: Structure Steel can also apply to movable Exhibition hall and prefabricated house etc by virtue of its light weight, bolt connection, easy installation and uninstallation. In case of construction machinery, it is a must to use structure steel so as to reduce the structural weight.
6. Containers and pipes: the high-pressure pipe and pipeline, gas tank and boiler are all made of steel for the sake of its high strength and leakproofness
7. Light steel structure: light steel structures and portal frame structure combined with single angle or thin-walled structural steel with the advantages of light weight, build fast and steel saving etc., in recent years has been widely used.
8. Other buildings: Transport Corridor, trestle and various pipeline support frame, as well as blast furnaces and boilers frameworks are usually made of steel structure.
All in all, according to the reality, structure steel is widely used for high, large, heavy and light construction.
Product Advantages:
OKorder's steel structure are durable, strong, and resist corrosion.
Main Product Features:
· Premium quality
· Prompt delivery & seaworthy packing (30 days after receiving deposit)
· Corrosion resistance
· Can be recycled and reused
· Mill test certification
· Professional Service
· Competitive pricing
Product Specifications:
Specifications of steel structure
Project: Jinan west railway station
Position: The Beijing-Shanghai high speed railway (Jinan)
Steel dosage: 5000MTs
Structure type: Box, tube, bending and twisting, transverse connection
1. GB standard material
2. High Structural safety and reliability
3. The production can reach GB/JIS/ISO/ASME standard
Packaging & Delivery of steel structure
1. According to the project design and the component size, usually the main component parts are nude packing and shipped by bulk vessel. And the small parts are packed in box or suitable packages and shipped by containers.
2. This will be communicated and negotiated with buyer according to the design.
Engineering Design Software of steel structure
Tekla Structure \ AUTO CAD \ PKPM software etc
Production Flow of steel structure/steel frame
Material preparation—cutting—fitting up—welding—component correction—rust removal—paint coating—packing—to storage and transportation (each process has the relevant inspection)
FAQ:
Q1: Why buy Materials & Equipment from OKorder.com?
A1: All products offered byOKorder.com are carefully selected from China's most reliable manufacturing enterprises. Through its ISO certifications, OKorder.com adheres to the highest standards and a commitment to supply chain safety and customer satisfaction.
Q2: How do we guarantee the quality of our products?
A2: We have established an advanced quality management system which conducts strict quality tests at every step, from raw materials to the final product. At the same time, we provide extensive follow-up service assurances as required.
Q3: How soon can we receive the product after purchase?
A3: Within three days of placing an order, we will begin production. The specific shipping date is dependent upon international and government factors, but is typically 7 to 10 workdays.
Images:
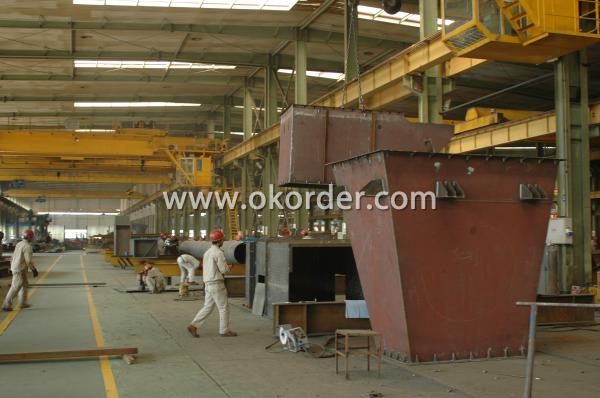 | 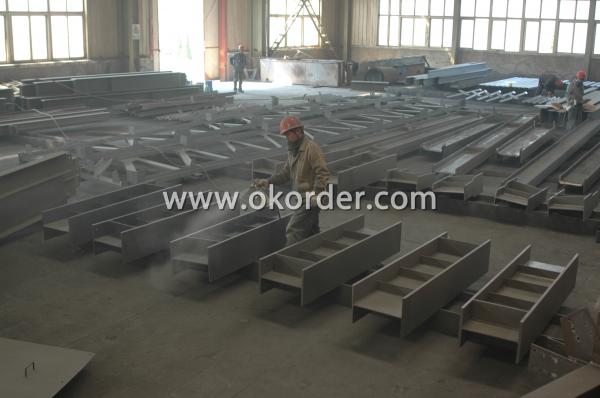 |
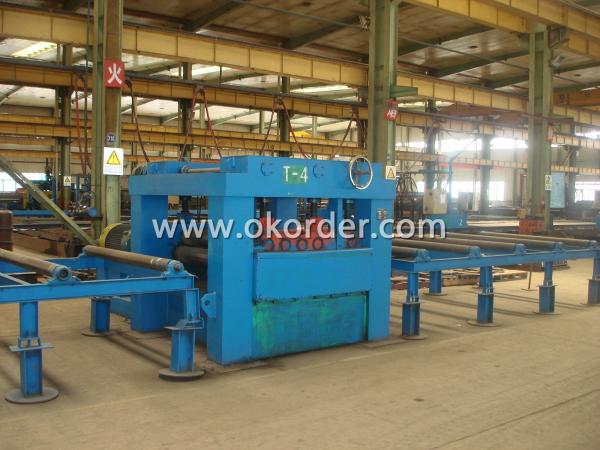 | 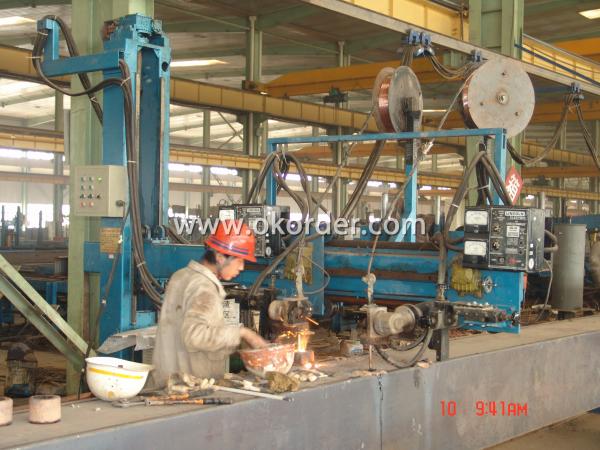 |
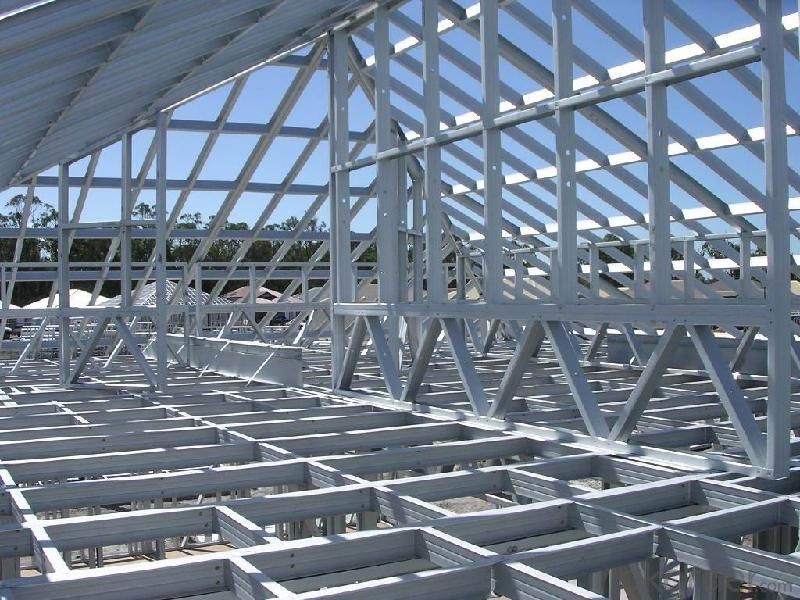
- Q: Can steel structures be designed to be fire-resistant?
- Yes, steel structures can indeed be designed to be fire-resistant. By incorporating various fire-resistant measures such as fireproof coatings, intumescent paints, fire-resistant insulation, and structural fire protection systems, steel structures can withstand high temperatures and maintain their structural integrity during a fire. These measures help to delay the onset of structural failure and allow occupants to safely evacuate the building.
- Q: How are steel structures designed and engineered?
- Steel structures are designed and engineered through a meticulous process that involves careful consideration of factors such as load requirements, safety regulations, and architectural aesthetics. This typically starts with an initial concept, followed by structural analysis and calculations to determine the optimal size and shape of steel members. Computer-aided design (CAD) software is then used to create detailed drawings and models, allowing engineers to assess the structural integrity and performance. The design is refined through iterations, considering factors like material selection, joint design, and connection details. Finally, the completed design is reviewed by structural engineers to ensure it meets all necessary codes and standards before fabrication and construction begin.
- Q: Construction technology practice of steel structure in interior decoration
- Home improvement, steel structure interlayer construction methods: the main beam using different types of I-beam, general 12cm can. Or to channel steel transverse arrangement of 60--80cm span longitudinal rectangular steel pipe connection, the formation of 400 ~ 600mm Affirmative or rectangular mesh structure to do anti rust treatment.
- Q: What are the steps involved in the construction of a steel structure?
- The steps involved in the construction of a steel structure typically include site preparation, foundation design and construction, steel fabrication, erection, and finishing works. Site preparation involves clearing the area, leveling the ground, and ensuring proper drainage. Foundation design and construction involve determining the type of foundation required, such as shallow or deep foundations, and then constructing it accordingly. Steel fabrication includes the manufacturing of steel components, such as beams, columns, and trusses, as per the project specifications. Erection involves the assembly and placement of these fabricated steel elements on the foundation, often with the use of cranes and other heavy equipment. Finally, finishing works like insulation, cladding, and interior fittings are done to complete the steel structure.
- Q: How are steel structures designed for thermal expansion joints?
- Through careful planning and engineering, steel structures are specifically designed to accommodate thermal expansion joints. These joints are essential in order to allow for the natural expansion and contraction of materials caused by temperature fluctuations. Failure to incorporate these joints can compromise the structural integrity of the steel, potentially resulting in damage or failure. Engineers take into account several factors when designing for thermal expansion joints. Firstly, they analyze the anticipated temperature variations within the structure's environment. This involves understanding the maximum and minimum temperatures that the steel will be exposed to. By having this knowledge, engineers are able to calculate the possible expansion and contraction of the steel. Following this, engineers determine the appropriate type and placement of the expansion joints. There are various options available, such as sliding, rolling, or hinged joints. The selection of the joint type depends on the specific requirements of the structure and the expected movement caused by thermal expansion. The placement of expansion joints is a critical aspect and is influenced by the size and shape of the structure. Engineers must consider factors such as the length and height of the steel members, as well as the overall building design. Expansion joints are typically positioned at points of least resistance, where movement can be easily accommodated. These points may be found at corners, intersections, or other areas where steel members are connected. Furthermore, engineers design the steel structure to allow for the movement that occurs at expansion joints. This can involve incorporating flexibility into the connections between steel members, utilizing flexible materials or components, or including special features like sliding supports or roller bearings. In summary, the design of steel structures for thermal expansion joints necessitates a thorough understanding of expected temperature variations, careful placement of the joints, and appropriate considerations to accommodate movement caused by thermal expansion. By implementing these design principles, steel structures can effectively withstand temperature changes and maintain their structural integrity over time.
- Q: How are steel structures designed to accommodate for expansion and contraction?
- Steel structures are designed to accommodate for expansion and contraction through careful consideration of the materials used and the design of the joints and connections. Expansion and contraction in steel structures occur due to changes in temperature. To address this, engineers use materials with low coefficients of thermal expansion, such as stainless steel, and design joints and connections that allow for movement without compromising the structural integrity. These joints and connections may include expansion joints, sliding connections, or flexible connections that can absorb the thermal expansion and contraction, ensuring the stability and longevity of the steel structure.
- Q: What is the role of steel in building automation and control?
- The role of steel in building automation and control is to provide structural support and stability to the various components and systems involved. Steel is commonly used in the construction of building frames, beams, and columns, ensuring the overall strength and integrity of the structure. It also enables the installation and integration of automation and control systems, as steel can easily accommodate wiring, sensors, and other related equipment. Overall, steel plays a crucial role in creating a reliable and robust infrastructure for building automation and control.
- Q: How do steel structures provide long-term durability and reliability?
- Steel structures provide long-term durability and reliability due to the inherent properties of steel. Steel is a strong and durable material that is resistant to many environmental factors such as corrosion, fire, and pests. Additionally, steel structures can be designed to withstand heavy loads and extreme weather conditions, ensuring their stability and longevity. The maintenance requirements for steel structures are also relatively low, reducing the need for frequent repairs or replacements. Overall, the combination of strength, resilience, and low maintenance makes steel structures highly reliable and durable in the long term.
- Q: What are the different types of steel cladding used in buildings?
- There are several types of steel cladding commonly used in buildings, including galvanized steel, stainless steel, weathering steel, and pre-painted steel. Each type offers unique characteristics and benefits, such as corrosion resistance, durability, aesthetic appeal, and ease of maintenance. The choice of steel cladding depends on factors like the building's location, desired appearance, and budget.
- Q: How are steel structures maintained?
- Steel structures are typically maintained through regular inspections, cleaning, and protective measures such as painting or galvanization. This helps prevent corrosion, which is the primary concern for steel structures. Additionally, any identified issues or damages are promptly addressed and repaired by qualified professionals to ensure the structural integrity and longevity of the steel components.
Send your message to us
Steel Structure Workshop Warehouse
- Loading Port:
- China Main Port
- Payment Terms:
- TT or LC
- Min Order Qty:
- -
- Supply Capability:
- -
OKorder Service Pledge
OKorder Financial Service
Similar products
Hot products
Hot Searches
Related keywords



