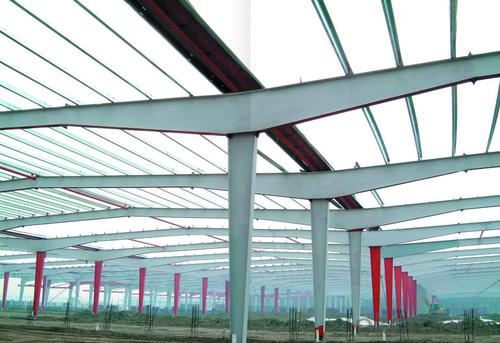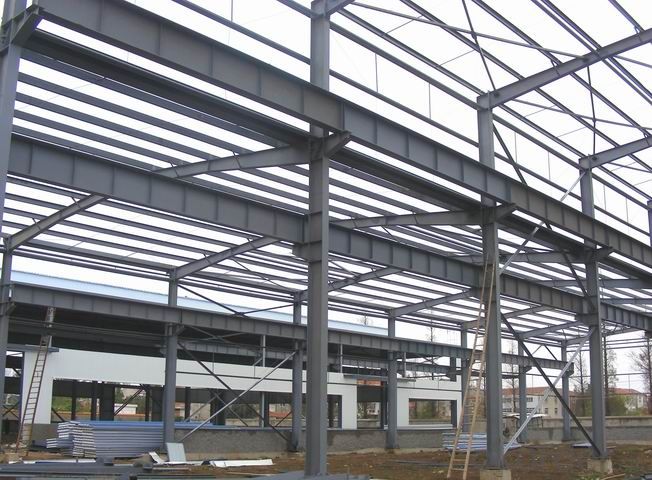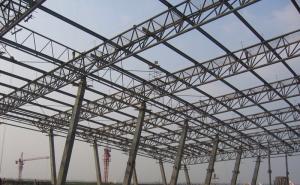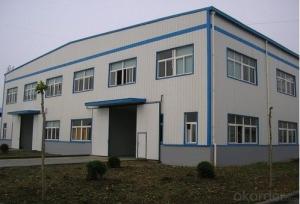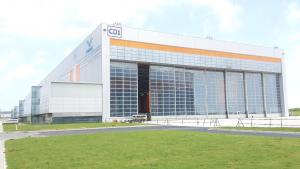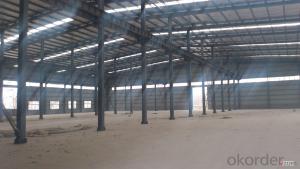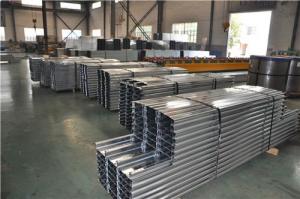High Quality Heavy Steel Workshop
- Loading Port:
- Nantong
- Payment Terms:
- TT OR LC
- Min Order Qty:
- -
- Supply Capability:
- 200000 m.t./month
OKorder Service Pledge
OKorder Financial Service
You Might Also Like
Heavy steel Workshop Details:
| Minimum Order Quantity: | 10000 sqare meters | Unit: | m.t. | Loading Port: | Tianjin Port |
| Supply Ability: | 50000 Square Meters/Month | Payment Terms: | TT or LC |
Product Description:
Specifications of heavy steel workshop
The project is smelting heavy steel workshop
Maximum crane: 100 tons
Single building area: 30,000 square meters
1. GB standard material
2. High Structural safety and reliability
3. The production can reach GB/JIS/ISO/ASME standard
Packaging & Delivery of heavy steel workshop
1. According to the project design and the component size, usually the main component parts are nude packing and shipped by bulk vessel. And the small parts are packed in box or suitable packages and shipped by containers.
2. This will be communicated and negotiated with buyer according to the design.
Engineering Design Software of heavy steel workshop
Tekla Structure \ AUTO CAD \ PKPM software etc
⊙Complex spatial structure project detailed design
⊙Construct 3D-model and structure analysis. ensure the accuracy of the workshop drawings
⊙Steel structure detail ,project management, automatic Shop Drawing, BOM table automatic generation system.
⊙Control the whole structure design process,we can obtain higher efficiency and better results
Technical support of heavy steel workshop
Worker | Rate of frontline workers with certificate on duty reaches 100% |
Welder | 186 welders got AWS & ASME qualification 124 welders got JIS qualification 56 welders got DNV &BV qualification |
Technical inspector | 40 inspectors with UT 2 certificate 10 inspectors with RT 2 certificate 12 inspectors with MT 2 certificate 3 inspectors with UT3 certificate |
Engineer | 21 engineers with senior title 49 engineers with medium title 70 engineers with primary title. 61 First-Class Construction Engineers 182 Second-Class Construction Engineers |
International certification | 10 engineers with International Welding engineer, 8 engineers with CWI. |
Production Flow of heavy steel workshop
Material preparation—cutting—fitting up—welding—component correction—rust removal—paint coating—packing—to storage and transportation (each process has the relevant inspection)
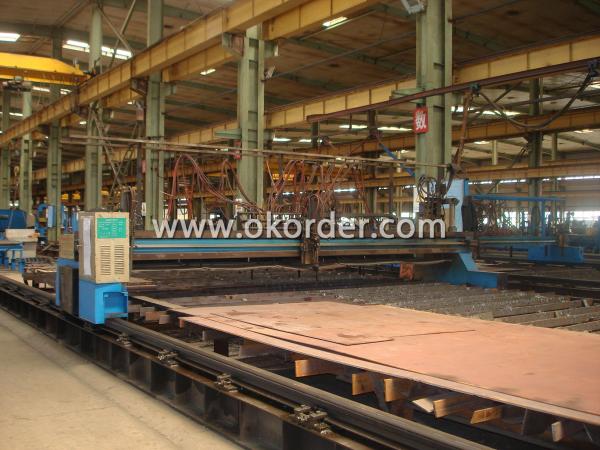 | 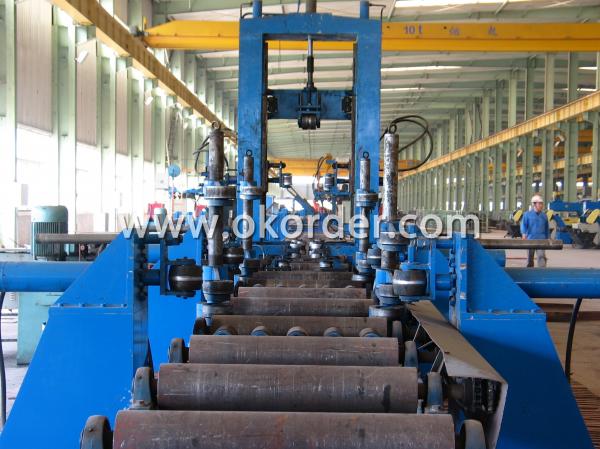 |
steel structure cutting machine | steel structure (H beam) fitting up machine |
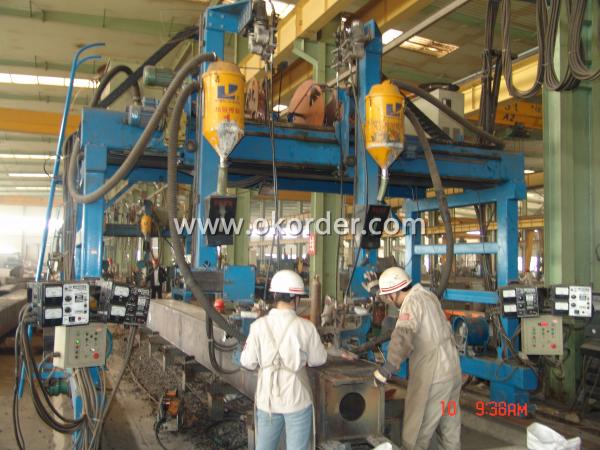 | 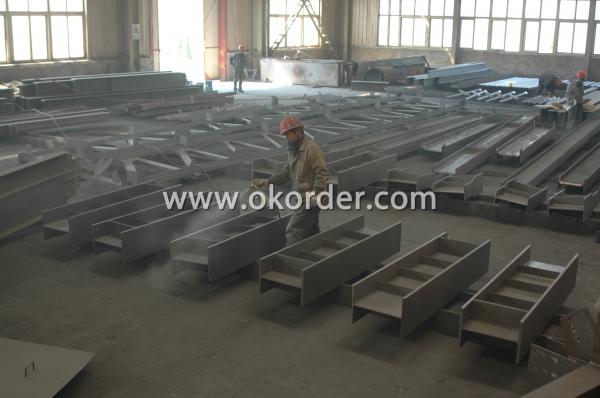 |
steel structure welding machine | steel structure painting area |
*Characters of Structure Steel
1. Steel is characterized by high strength, light weight, good rigidity, strong deformation capacity, so it is suitable for construction of large-span, super high and super-heavy buildings particularly;
2. It with good homogeneous and isotropic, is an ideal elastomer which perfectly fits the application of general engineering;
3. The material has good ductility and toughness, so it can have large deformation and it can well withstand dynamic loads;
4. Steel structure’s construction period is short;
5. Steel structure has high degree of industrialization and can realize-specialized production with high level of mechanization.
*Steel structure application
1. Heavy industrial plants: relatively large span and column spacing; with a heavy duty crane or large-tonnage cranes; or plants with 2 to 3 layers cranes; as well as some high-temperature workshop should adopt steel crane beams, steel components, steel roof, steel columns, etc. up to the whole structure.
2. Large span structure: the greater the span of the structure, the more significant economic benefits will have by reducing the weight of the structure
3. Towering structures and high-rise buildings: the towering structure, including high-voltage transmission line towers, substation structure, radio and television emission towers and masts, etc. These structures are mainly exposed to the wind load. Besides of its light weight and easy installation, structure steel can bring upon with more economic returns by reducing the wind load through its high-strength and smaller member section.
4. Structure under dynamic loads: As steel with good dynamic performance and toughness, so it can be used directly to crane beam bearing a greater or larger span bridge crane
5. Removable and mobile structures: Structure Steel can also apply to movable Exhibition hall and prefabricated house etc by virtue of its light weight, bolt connection, easy installation and uninstallation. In case of construction machinery, it is a must to use structure steel so as to reduce the structural weight.
6. Containers and pipes: the high-pressure pipe and pipeline, gas tank and boiler are all made of steel for the sake of its high strength and leakproofness
7. Light steel structure: light steel structures and portal frame structure combined with single angle or thin-walled structural steel with the advantages of light weight, build fast and steel saving etc., in recent years has been widely used.
8. Other buildings: Transport Corridor, trestle and various pipeline support frame, as well as blast furnaces and boilers frameworks are usually made of steel structure.
All in all, according to thereality, structure steel is widely used for high, large, heavy and light construction.
- Q: What are the design considerations for steel commercial buildings?
- Design considerations for steel commercial buildings include structural integrity, cost-effectiveness, flexibility, and sustainability. Structural integrity is crucial in ensuring the building can withstand various loads and environmental conditions. Steel's strength and durability make it an ideal choice for withstanding wind, seismic forces, and heavy loads. Cost-effectiveness is another important consideration. Steel structures offer a high strength-to-weight ratio, allowing for longer spans and fewer columns, reducing material and labor costs. Additionally, steel is recyclable, making it a sustainable and cost-effective choice in the long run. Flexibility is essential for commercial buildings, as they often need to accommodate changing needs and future expansions. Steel's inherent strength and ability to be easily modified or extended make it a flexible option for commercial buildings. Lastly, sustainability is a growing concern in the construction industry. Steel is a green building material as it can be recycled indefinitely without losing its quality. It also allows for energy-efficient designs, such as incorporating natural lighting and ventilation systems. In conclusion, the design considerations for steel commercial buildings focus on structural integrity, cost-effectiveness, flexibility, and sustainability, making steel an ideal choice for constructing durable, adaptable, and environmentally-friendly commercial spaces.
- Q: What are the considerations for designing steel curtain wall systems?
- When it comes to designing steel curtain wall systems, there are several factors that need to be taken into account. These factors encompass structural integrity, thermal performance, water and air infiltration, aesthetics, and ease of installation and maintenance. First and foremost, the structural integrity of the steel curtain wall system is of utmost importance. The design must ensure that it can withstand external forces such as wind loads and seismic activity. Careful calculations and engineering are necessary to ensure the strength and stability of the steel framing and connections, ultimately resulting in a safe and long-lasting structure. Next, thermal performance is a significant consideration. Steel is known for its high thermal conductivity, meaning measures must be implemented to minimize heat transfer through the curtain wall system. This can be achieved through the use of thermal breaks, insulating materials, and double-glazed or low-emissivity glass. Proper insulation is crucial to prevent energy loss and maintain a comfortable indoor environment. Additionally, water and air infiltration are key considerations in the design of steel curtain wall systems. The design must incorporate weather barriers and sealants to prevent water leakage and air infiltration. Meticulous attention to detail is required when addressing joints, connections, and transitions between different materials in order to establish a watertight and airtight system. Aesthetics also play a pivotal role in the design of steel curtain wall systems. The appearance of the curtain wall should complement the overall architectural design and contribute to the desired aesthetic appeal. It is important to carefully consider the selection of finishes, colors, and glazing options in order to achieve the desired visual effect. Last but not least, ease of installation and maintenance should not be overlooked. Steel curtain wall systems should be designed for efficient installation, minimizing both time and cost. Additionally, the design should allow for easy access and maintenance of the system, including activities such as cleaning, repairs, and component replacement. In conclusion, the design of steel curtain wall systems requires thoughtful consideration of structural integrity, thermal performance, water and air infiltration, aesthetics, and ease of installation and maintenance. By addressing these considerations, architects and engineers can create functional and visually appealing curtain wall systems that meet the specific needs and requirements of each project.
- Q: How are steel structures maintained and repaired over time?
- Steel structures are maintained and repaired over time through a combination of regular inspections, preventive maintenance, and necessary repairs. Regular inspections are conducted to identify any signs of wear and tear, corrosion, or structural damage. These inspections are typically carried out by trained professionals who assess the condition of the steel structure and identify any areas that require attention. Inspections may include visual examinations, non-destructive testing techniques, and monitoring of structural performance. Preventive maintenance plays a crucial role in ensuring the longevity and structural integrity of steel structures. This includes activities such as cleaning, painting, and applying protective coatings to prevent corrosion. Regular cleaning of the steel surface removes dirt, debris, and other contaminants that can contribute to corrosion. Painting and applying protective coatings act as a barrier against moisture and environmental factors that can accelerate corrosion. When repairs are necessary, they are typically carried out by skilled professionals who specialize in steel structure maintenance and repair. The extent and nature of repairs depend on the specific damage or deterioration observed. Common repair techniques include welding, patching, and reinforcement of damaged areas. In cases where corrosion has significantly affected the structural integrity, sections of the steel may need to be replaced. In addition to regular inspections, maintenance, and repairs, it is important to consider the long-term durability of steel structures. This can be achieved through the use of high-quality steel, proper design and construction techniques, and adherence to industry standards and codes. Regular maintenance and timely repairs are essential to prevent minor issues from escalating into major problems and to ensure the continued safe and reliable performance of steel structures over time.
- Q: What are the cost considerations for steel structures compared to traditional construction methods?
- The cost considerations for steel structures compared to traditional construction methods are generally lower. Steel structures have a shorter construction time, which reduces labor costs. Additionally, steel is a durable material that requires minimal maintenance, resulting in long-term cost savings. However, steel structures may have higher upfront costs due to the material itself being more expensive. Nonetheless, the overall cost benefits, such as lower insurance premiums, energy efficiency, and potential for future modifications, make steel structures an economical choice in the long run.
- Q: What are the considerations for designing steel stadiums and arenas?
- When designing steel stadiums and arenas, there are several key considerations that need to be taken into account. Firstly, structural integrity and safety must be a top priority. Steel is often used in these structures due to its strength and durability, but it is crucial to ensure that the design can withstand various loads, including the weight of the roof, seating, and potential external forces such as wind or earthquake. Secondly, the architectural design and functionality play a significant role. The layout should provide optimal sightlines for spectators, efficient circulation for large crowds, and accommodate various amenities such as concession stands, restrooms, and VIP areas. The design should also consider the flexibility to host different types of events, such as sporting events, concerts, or exhibitions. Additionally, considerations should be made for acoustics and sound control within the stadium or arena. Proper design elements, such as sound-absorbing materials and strategic placement of speakers, can enhance the audio experience for both performers and spectators. Furthermore, incorporating sustainable practices is becoming increasingly important. Designers should explore energy-efficient strategies, such as incorporating natural lighting, utilizing renewable energy sources, and implementing efficient HVAC systems to minimize environmental impact. Lastly, cost-effectiveness and construction efficiency should be considered. Utilizing steel as a primary material can often help expedite the construction process, but it is crucial to balance cost considerations with the desired design and functional requirements. Overall, designing steel stadiums and arenas requires a multi-faceted approach that considers structural integrity, functionality, acoustics, sustainability, and cost-effectiveness to create a safe, enjoyable, and iconic venue.
- Q: How are steel structures used in the construction of transportation facilities?
- Steel structures are commonly used in the construction of transportation facilities, such as bridges, railway stations, and airports. The high strength-to-weight ratio of steel allows for longer spans and taller structures to be built, providing efficient and cost-effective solutions. Steel's durability and resistance to various weather conditions make it an ideal choice for withstanding heavy loads and maintaining structural integrity over long periods. Additionally, steel's flexibility enables easy modifications or expansions to accommodate changing transportation needs.
- Q: What are the different types of steel framing systems used in construction?
- In construction, various steel framing systems are utilized, each possessing unique characteristics and applications. 1. Light Gauge Steel Framing: Primarily found in residential and light commercial buildings, this type of steel framing involves the fabrication of thin steel sheets into C-shaped sections or studs. It is lightweight, cost-effective, and easy to install, making it a popular choice for non-load-bearing walls, partitions, and roof trusses. 2. Structural Steel Framing: Used for large-scale commercial, industrial, and high-rise buildings, this method employs hot-rolled steel sections, including I-beams, H-columns, and steel plates, to create the primary load-bearing structure. Structural steel framing is renowned for its strength, durability, and ability to withstand heavy loads and extreme weather conditions. 3. Pre-engineered Steel Buildings: These complete steel structures are designed and fabricated off-site, then assembled on-site. They offer customization options, cost-effectiveness, and rapid construction. Pre-engineered steel buildings are commonly utilized for warehouses, industrial buildings, and agricultural facilities. 4. Composite Steel Framing: This steel framing type combines steel components with other materials, such as concrete or timber, to create a hybrid structure. It is frequently employed in bridge construction, where steel and concrete work together to provide the necessary strength and load-carrying capacity. 5. Cold-Formed Steel Framing: This technique involves bending and forming thin steel sheets into various shapes and profiles. Cold-formed steel framing is commonly used for non-structural purposes, including interior partitions, ceilings, and floor joists. It offers exceptional fire resistance, sound insulation, and dimensional stability. Each of these steel framing systems presents its own advantages and disadvantages, with the optimal choice depending on factors such as building type, size, and intended use. Seeking guidance from a structural engineer or steel framing specialist is essential when determining the most suitable framing system for a specific construction project.
- Q: How are steel structures recycled?
- Steel structures are typically recycled through a process called steel recycling or steel scrap recycling. The process involves dismantling the steel structure and separating it from other materials. The steel is then cleaned, sorted, and shredded into smaller pieces. These pieces are then melted in a furnace to produce new steel products. This recycling process helps conserve natural resources, reduce energy consumption, and minimize waste.
- Q: How are steel structures constructed on uneven terrain?
- Steel structures can be constructed on uneven terrain by using various techniques such as leveling the ground, creating foundations with adjustable supports, or using specialized equipment like cranes and scaffolding to ensure stability and proper alignment. Additionally, engineers may design the structure with flexible connections or joints to accommodate any potential movement caused by the uneven terrain.
- Q: What are the considerations for steel structure design in historical preservation?
- To ensure the preservation and integrity of a historical building, several factors must be considered when designing a steel structure for historical preservation. Firstly, the structural integrity of the historical building must not be compromised. This requires careful planning of the steel structure design, with calculations and analysis of its load-bearing capacity, stability, and resistance to external forces like wind and earthquakes. Additionally, the steel structure design should be compatible with the existing structure, respecting and complementing the original architectural design and materials. Seamless integration of the steel elements should be achieved without altering or damaging the historic fabric. The choice of steel material is crucial in historical preservation. It should be selected based on its compatibility with the existing building materials, ensuring similar properties and characteristics to prevent adverse effects such as corrosion or degradation. Preserving the historic fabric should be a priority in the steel structure design. Any intervention or addition should be reversible, and the original fabric should remain undamaged. Easy removal or replacement of the steel elements without significant damage to the historical building should be possible. Aesthetics should also be considered in the design. The steel structure should be visually pleasing and respectful of the historical context, harmonizing with the surrounding environment without detracting from the architectural significance of the building. Long-term maintenance and durability should be taken into account. Proper corrosion protection measures should be implemented to ensure a long lifespan and minimal maintenance requirements for the steel elements. The design should also address accessibility and safety. Adequate provisions should be made for accessibility without compromising historical integrity, and safety measures should ensure structural stability and fire resistance of the steel structure. In conclusion, designing a steel structure for historical preservation necessitates careful consideration of factors such as structural integrity, compatibility with the existing structure, material selection, preservation of historic fabric, aesthetic considerations, longevity and maintenance, and accessibility and safety. By incorporating these considerations, the steel structure can preserve the historical building while enhancing its structural stability and functionality.
Send your message to us
High Quality Heavy Steel Workshop
- Loading Port:
- Nantong
- Payment Terms:
- TT OR LC
- Min Order Qty:
- -
- Supply Capability:
- 200000 m.t./month
OKorder Service Pledge
OKorder Financial Service
Similar products
Hot products
Hot Searches



