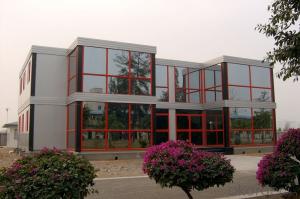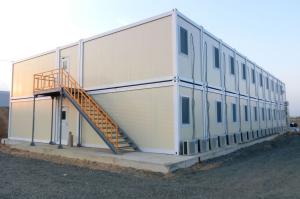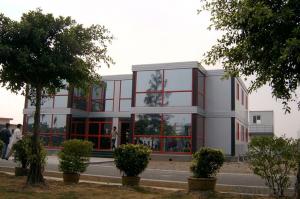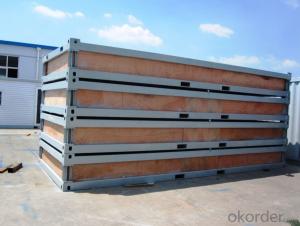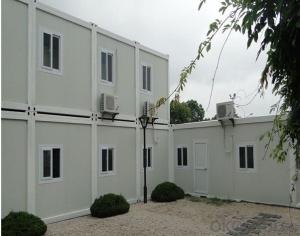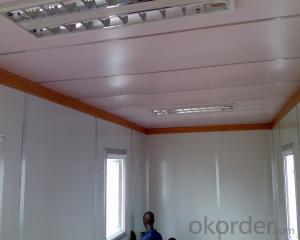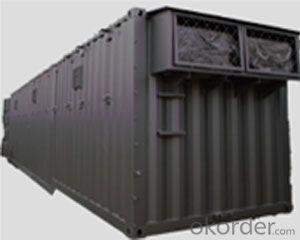Quick Installed Prefabricated Container House of Hotel Building
- Loading Port:
- Tianjin
- Payment Terms:
- TT OR LC
- Min Order Qty:
- -
- Supply Capability:
- 20000 Set set/month
OKorder Service Pledge
OKorder Financial Service
You Might Also Like
Quick Installed Prefabricated Container House of Hotel Building
Sandwich panel and Quick Installed Prefabricated Container Mobile House
1.Cheap Price but High Quality Two Storey Prefabricated Container Mobile House
2.Affordable Prefabricated Container Mobile House
1.Advantages of flatpack container house Features:
Efficient transportation
Fast construction
Flexible combination
Cost saving
Green & Sustainability
Quick Installed Prefabricated Container House of Hotel Building and office building
Sandwich panel and Quick Installed Prefabricated Container Mobile House
Cheap Price but High Quality Two Storey Prefabricated Container Mobile House
Affordable Prefabricated Container Mobile House
2. General information:
| Item | Description |
| Name | prefab shipping container homes |
| Structure |
|
| Wall Panel |
|
| Insulation |
|
| Electrical |
|
| Door |
|
| Window |
|
| | |
- Q: Are container houses suitable for agricultural or farming purposes?
- For agricultural or farming purposes, container houses are indeed a suitable option. These structures possess various advantages that make them attractive for such applications. Primarily, container houses are highly customizable and easily modified to meet specific farming requirements. They can serve as storage facilities, livestock shelters, or hydroponic growing spaces with ease. Moreover, container houses exhibit durability and weather resistance, which is crucial for enduring the diverse elements associated with farming. They are engineered to withstand extreme weather conditions, rendering them appropriate for use in rural areas where agricultural activities are frequently conducted. Furthermore, in contrast to traditional building methods, container houses are cost-effective. Construction and maintenance expenses are significantly lower, allowing farmers to allocate their resources more efficiently. This affordability establishes container houses as a practical choice for small-scale farmers or individuals with limited budgets. Another benefit of container houses is their mobility. They can effortlessly be transported to different locations, enabling farmers to adapt to changing farming needs or relocate to more suitable areas. This flexibility proves particularly advantageous for farmers engaged in seasonal or rotational farming practices. Additionally, container houses promote eco-friendliness as they repurpose old shipping containers, reducing waste and fostering sustainability. They can also be equipped with energy-efficient features, such as solar panels or rainwater harvesting systems, further lessening their environmental impact. However, it is important to acknowledge that using container houses for agricultural purposes may have limitations. The size of the containers might restrict the scale of farming operations, and additional insulation or ventilation may be necessary to maintain suitable conditions for specific crops or livestock. In conclusion, container houses can serve as a suitable choice for agricultural or farming purposes. Their customizable nature, durability, affordability, mobility, and eco-friendliness establish them as a practical option for farmers seeking cost-effective and flexible structures to support their farming activities.
- Q: What is the size of a typical container house?
- The size of a typical container house can vary, but it is often around 320 square feet for a single container, while larger designs can combine multiple containers to create a living space of up to 1,000 square feet or more.
- Q: Can container houses be designed with a rooftop solar panel system?
- Yes, container houses can definitely be designed with a rooftop solar panel system. In fact, container houses are often considered an ideal option for incorporating sustainable and renewable energy sources such as solar panels. The flat and spacious rooftop of a container house provides an excellent platform for installing solar panels, allowing for maximum exposure to sunlight and optimal energy generation. Rooftop solar panel systems are a popular choice for container houses due to their numerous benefits. Firstly, solar panels generate clean and renewable energy, thereby reducing the carbon footprint and environmental impact of the house. This aligns with the eco-friendly nature of container houses, which are already considered a sustainable housing solution due to their repurposed and recycled materials. Additionally, container houses are typically smaller in size compared to traditional homes, making it easier to meet their energy demands with a rooftop solar panel system. The electricity generated from the solar panels can power the entire house or supplement the grid supply, reducing reliance on non-renewable energy sources and potentially leading to significant cost savings on energy bills. Furthermore, container houses are often designed to be mobile or modular, allowing for easy relocation or expansion. This mobility and modularity also apply to the solar panel system, making it adaptable to different locations and configurations. The flexibility of container houses combined with rooftop solar panels offers homeowners the opportunity to live sustainably and independently, even in remote or off-grid areas. In conclusion, container houses can be effectively designed with a rooftop solar panel system. This integration enhances their sustainability, reduces environmental impact, and provides homeowners with a clean and reliable source of energy.
- Q: Can container houses be designed for wheelchair accessibility?
- Yes, container houses can be designed to be wheelchair accessible. With proper planning and design considerations, container houses can be modified to meet the needs of individuals using wheelchairs. Some key features to consider when designing a wheelchair-accessible container house include: 1. Entrance: Providing a ramp or a lift system at the entrance ensures easy access for wheelchair users. The entrance should be wide enough to accommodate a wheelchair and should have a level threshold to eliminate any obstacles. 2. Interior layout: The interior of the container house should be designed with spacious and open floor plans to allow easy maneuverability for wheelchair users. All essential spaces such as bedrooms, bathrooms, and kitchen areas should be easily accessible without any tight turns or narrow corridors. 3. Doorways and hallways: Doorways should be widened to accommodate wheelchair widths, typically around 32 to 36 inches. Additionally, hallways should be wide enough to allow easy navigation for wheelchair users. 4. Flooring: The flooring should be even and smooth to allow smooth movement for wheelchair users. Avoid carpets or rugs that might create obstacles or resistance for wheelchair wheels. 5. Bathroom accessibility: Bathrooms should be designed with accessible features such as grab bars, roll-in showers, and adjustable-height fixtures. A larger turning radius should be provided to ensure easy maneuverability within the bathroom. 6. Kitchen modifications: Countertop heights should be adjusted to accommodate wheelchair users, with clearance under sinks and countertops to allow wheelchair access. Lowered cabinet heights and adjustable shelving can also improve accessibility. 7. Accessibility aids: Installing additional accessibility aids like stairlifts or vertical platform lifts can provide access to different levels of the container house for wheelchair users. By incorporating these design elements, container houses can indeed be made wheelchair accessible, ensuring that individuals with mobility challenges can comfortably live in these unique and sustainable housing solutions.
- Q: Can container houses be designed to have a home theater?
- Yes, container houses can definitely be designed to have a home theater. Container houses are highly versatile and can be customized to meet various needs and preferences. With proper planning and design, it is entirely possible to incorporate a home theater into a container house. To begin with, the dimensions of a container can be modified to accommodate the necessary space for a home theater. Containers can be joined or stacked to create larger living areas, allowing for a dedicated room for the home theater. Additionally, the interior layout can be customized to include features such as raised flooring for seating, soundproofing materials for enhanced acoustics, and specialized lighting to create a cinematic experience. Furthermore, container houses can be equipped with the necessary technology for a home theater setup. This includes installing a large screen or projector, surround sound speakers, and comfortable seating. The electrical and wiring systems can be appropriately designed to support the audio-visual equipment and ensure seamless connectivity. It is also important to consider the thermal and insulation requirements of a container house to ensure optimal comfort. Proper insulation and climate control systems can be incorporated to regulate the temperature and provide a cozy atmosphere for enjoying movies and entertainment. Ultimately, container houses offer ample flexibility in design and can be customized to suit individual preferences, including the incorporation of a home theater. With careful planning, creative design solutions, and the right technology, container houses can provide a unique and enjoyable cinematic experience right at home.
- Q: Can container houses be designed with a sustainable heating system?
- Yes, container houses can be designed with a sustainable heating system. There are various options available, such as incorporating solar panels for generating electricity or using geothermal heat pumps. Additionally, efficient insulation and energy-efficient heating devices can be installed to minimize energy consumption and reduce the environmental impact.
- Q: Are container houses suitable for vacation rentals?
- Indeed, vacation rentals can indeed be suitable for container houses. It is worth noting that container houses are gaining popularity as vacation rental options due to their distinct and contemporary design, affordability, and sustainability. One can easily customize container houses to create cozy and trendy accommodations. They optimize space utilization, making them perfect for small groups or couples seeking a snug retreat. Additionally, container houses can be outfitted with all the necessary amenities, including kitchenettes, bathrooms, and sleeping areas, ensuring a pleasant stay for guests. From a financial perspective, container houses can prove to be a wise investment for vacation rentals. Compared to traditional houses or cabins, they are generally more economical to construct or purchase, allowing owners to generate higher returns on investment. Moreover, container houses require relatively minimal maintenance, resulting in reduced operational costs. Moreover, container houses present an environmentally friendly option for vacation rentals. By repurposing shipping containers, these accommodations contribute to waste reduction and a smaller carbon footprint. Many container houses are designed to be energy-efficient, incorporating insulation and sustainable materials, which can attract environmentally conscious travelers in search of eco-friendly vacation options. All in all, container houses offer a unique and cost-effective alternative for vacation rentals. Their customizable designs, affordability, and sustainability enable them to provide a memorable and comfortable experience for vacationers, making them a suitable choice for those in the hospitality industry.
- Q: Can container houses be built with a small garden or outdoor space?
- Yes, container houses can definitely be built with a small garden or outdoor space. The compact nature of container houses allows for flexibility in design, and outdoor areas can be incorporated in various ways. For instance, containers can be stacked or arranged in a way that creates a rooftop garden or terrace. Additionally, containers can be modified to include balconies or patios, providing residents with a small outdoor space to enjoy.
- Q: Can container houses be rented or leased?
- Yes, container houses can be rented or leased. Many people choose to rent or lease container houses as an affordable and flexible housing option.
- Q: Are container houses suitable for areas with strict building codes?
- Yes, container houses can be suitable for areas with strict building codes. While they may require some modifications and additional permits to meet the specific requirements, container houses can still comply with building codes when built and designed properly. It is essential to work with experienced architects and contractors who are knowledgeable about local regulations to ensure compliance and obtain the necessary approvals.
Send your message to us
Quick Installed Prefabricated Container House of Hotel Building
- Loading Port:
- Tianjin
- Payment Terms:
- TT OR LC
- Min Order Qty:
- -
- Supply Capability:
- 20000 Set set/month
OKorder Service Pledge
OKorder Financial Service
Similar products
Hot products
Hot Searches
Related keywords
