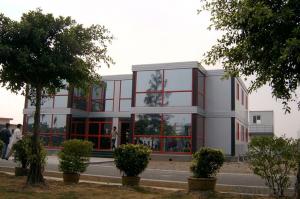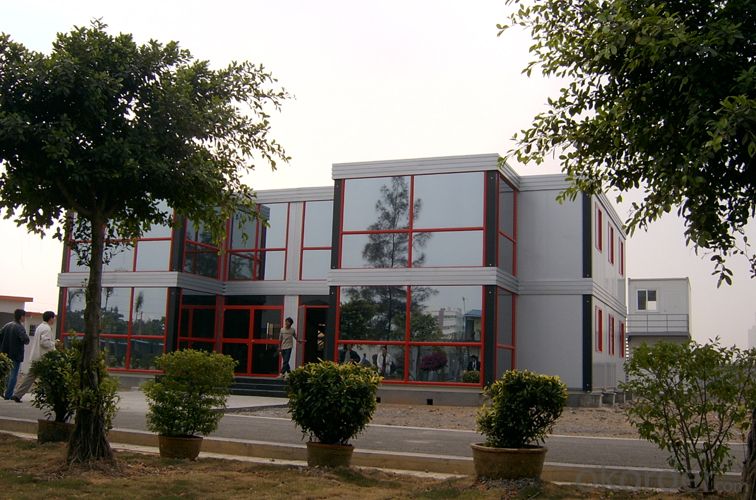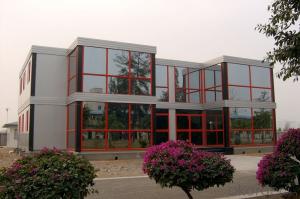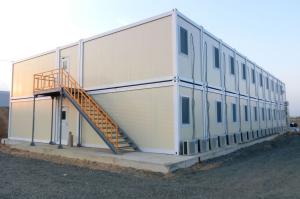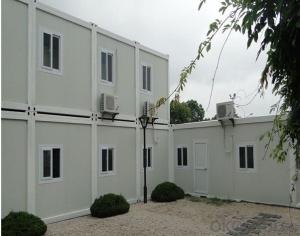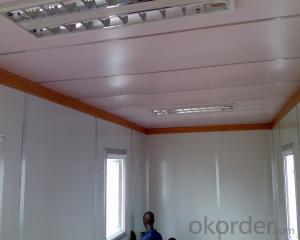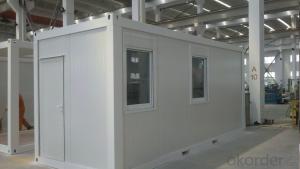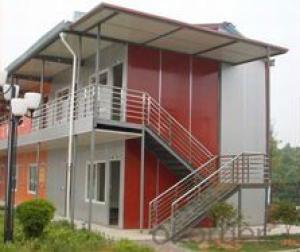Quick Installed Prefabricated Container House of Office Building
- Loading Port:
- Tianjin
- Payment Terms:
- TT OR LC
- Min Order Qty:
- -
- Supply Capability:
- 20000 Set set/month
OKorder Service Pledge
OKorder Financial Service
You Might Also Like
Quick Installed Prefabricated Container House of Office Building
Sandwich panel and Quick Installed Prefabricated Container Mobile House
1.Cheap Price but High Quality Two Storey Prefabricated Container Mobile House
2.Affordable Prefabricated Container Mobile House
1.Advantages of flatpack container house Features:
Efficient transportation
Fast construction
Flexible combination
Cost saving
Green & Sustainability
Quick Installed Prefabricated Container House of Office Building
Sandwich panel and Quick Installed Prefabricated Container Mobile House
Cheap Price but High Quality Two Storey Prefabricated Container Mobile House
Affordable Prefabricated Container Mobile House
2. General information:
| Item | Description |
| Name | prefab shipping container homes |
| Structure |
|
| Wall Panel |
|
| Insulation |
|
| Electrical |
|
| Door |
|
| Window |
|
| | |
- Q: Do container houses have plumbing and electrical systems?
- Yes, container houses can have plumbing and electrical systems incorporated into their design. They can be equipped with standard plumbing fixtures such as sinks, toilets, and showers, as well as electrical wiring for lighting, outlets, and appliances. However, the specific installation and configuration may vary depending on the design and customization of the container house.
- Q: How big is the container type?
- Now the market is common with 20GP 40GP, the introduction of a container room, by the standard container converted from the activities of the room has many advantages.
- Q: Can container houses be transported overseas?
- Yes, container houses can be transported overseas. The design and structure of container houses make them suitable for international shipping. They can be easily loaded onto cargo ships and transported to different countries.
- Q: Can container houses be built with a Scandinavian design?
- Certainly, a Scandinavian design can be applied to container houses. To achieve this style, one must prioritize simplicity, functionality, and natural elements. Scandinavian design is famous for its minimalistic and clean look, emphasizing natural light, organic materials, and a connection to nature. When designing a container house with a Scandinavian style, one can include elements such as ample windows to maximize natural light, light-colored walls and floors to create a bright and airy ambiance, and an open floor plan to enhance the feeling of spaciousness. Furthermore, incorporating natural and sustainable materials like wood and stone can add a touch of warmth and authenticity to the design. Scandinavian design is also characterized by the efficient and practical use of space. Container houses, being inherently compact, align well with these principles. Employing smart storage solutions, furniture with multiple uses, and minimalistic decorations can help create a functional and well-organized living space. In conclusion, container houses can absolutely be built with a Scandinavian design by focusing on simplicity, functionality, and natural elements. By integrating features such as large windows, light colors, natural materials, and efficient utilization of space, it is entirely possible to create a container house that embraces the timeless beauty of Scandinavian design.
- Q: Are container houses suitable for DIY construction?
- Container houses are indeed suitable for those who wish to embark on a DIY construction project. One of the key benefits of container houses lies in their simplicity and ease of construction. The containers themselves come with a ready-made structure, enabling individuals with basic construction skills to piece them together and modify them as needed. Furthermore, container houses often feature pre-cut openings for windows and doors, reducing the complexity of cutting and framing. Additionally, containers are specifically designed for transportation and stacking, making it effortless to relocate and assemble them on-site. This level of flexibility empowers DIY builders to construct their container houses at their own pace and in their desired location. Nevertheless, it is crucial to bear in mind that while container houses can be suitable for DIY construction, it is imperative to possess adequate knowledge, skills, and safety measures to ensure a successful and secure construction process.
- Q: Are container houses suitable for individuals who prefer a sustainable lifestyle?
- Yes, container houses are well-suited for individuals who prefer a sustainable lifestyle. These houses are made from repurposed shipping containers, reducing waste and promoting recycling. Additionally, they often incorporate sustainable features such as efficient insulation, solar panels, and rainwater harvesting systems, making them energy-efficient and eco-friendly. Container houses also provide an opportunity for minimalistic living, encouraging individuals to reduce their carbon footprint and embrace a more sustainable way of life.
- Q: Can container houses be designed with a kitchen island or breakfast bar?
- Absolutely! When it comes to container houses, the design options are limitless. You can easily incorporate a kitchen island or a trendy breakfast bar into your space. The beauty of container houses lies in their adaptability, which allows for the inclusion of different amenities and features. By adding a kitchen island or breakfast bar, not only will you enhance the functionality of your kitchen, but you'll also infuse a touch of modernity and style into your container house design. With some careful planning and innovative design, you can definitely make a kitchen island or breakfast bar a reality in your container house.
- Q: Are container houses resistant to natural disasters?
- The level of resilience of container houses in the face of natural disasters depends on various factors. They have a main advantage in their structural strength, as they are constructed using sturdy steel containers that can withstand rough handling during transportation. This strength makes them resistant to certain natural disasters like earthquakes and high winds. Container houses also possess fire resistance due to the high melting point of the steel material used in their construction. This feature is particularly beneficial in areas prone to wildfires or accidental fires. However, container houses may not be as resistant to other types of natural disasters, such as flooding. This is because they are typically placed on a foundation close to the ground. In areas with a high risk of hurricanes or extreme weather conditions, additional reinforcements and modifications may be necessary to ensure the safety of the house. Moreover, the quality of construction and the expertise of the builders play a significant role in determining the level of resistance to natural disasters. Proper planning, engineering, and adherence to building codes and regulations are crucial to maximize the resilience of container houses. In conclusion, while container houses can offer some resistance to certain natural disasters, it is essential to consider the specific risks and requirements of the location. Seeking advice from professionals and implementing appropriate measures can enhance the safety and resilience of container houses in the face of natural disasters.
- Q: Can container houses be designed to have a comfortable living room space?
- Yes, container houses can definitely be designed to have a comfortable living room space. While the initial structure of a container may seem restrictive, with the right design and proper utilization of space, container houses can provide a cozy and inviting living room area. To create a comfortable living room space in a container house, several factors should be considered. Firstly, the layout and arrangement of furniture should be carefully planned to maximize the available space. Modular or multi-functional furniture pieces can be utilized to save space and provide flexibility. For example, a sofa bed or a coffee table with storage compartments can serve dual purposes. Additionally, the use of proper lighting can greatly enhance the comfort of the living room. Adequate natural light should be incorporated through strategically placed windows or skylights, while artificial lighting fixtures should be chosen to create a warm and inviting atmosphere. Furthermore, the use of colors and materials can greatly impact the perception of comfort in a container house living room. Lighter colors and natural materials such as wood or fabric can create a cozy and welcoming ambiance. Proper insulation and ventilation should also be considered to ensure a comfortable temperature throughout the year. Lastly, personal touches and decorative elements can be added to make the living room space feel more inviting and personalized. This could include artwork, plants, or textiles that reflect the homeowner's taste and style. In conclusion, container houses can be designed to have a comfortable living room space by carefully planning the layout, incorporating proper lighting, using appropriate colors and materials, ensuring insulation and ventilation, and adding personal touches. With the right design considerations, container houses can provide a cozy and enjoyable living experience.
- Q: Can container houses be designed with underground storage or basements?
- Indeed, underground storage or basements can be incorporated into the design of container houses. The adaptability and flexibility of shipping containers allow for diverse modifications, including the inclusion of underground spaces. By excavating the ground beneath the container house, it becomes possible to establish a basement or underground storage area. Nevertheless, several factors necessitate consideration when designing container houses with underground storage or basements. Firstly, it is essential to evaluate the stability of the ground to ensure it can support the weight of the container and the added burden of the underground space. If the ground proves unsuitable, supplementary support structures may need to be implemented. Additionally, it is crucial to implement proper measures for waterproofing and insulation to prevent any water leakage or moisture-related problems in the underground area. This is vital for preserving the structural integrity and ensuring a comfortable living environment. Moreover, compliance with local building codes and regulations is of paramount importance, as they may contain specific requirements for the construction of underground spaces. Acquiring the necessary permits and enlisting the expertise of professionals experienced in designing and constructing underground structures is advisable to ensure adherence to these regulations. To summarize, while container houses can indeed be designed with underground storage or basements, meticulous planning, evaluation of ground stability, proper waterproofing and insulation, and adherence to local building codes are indispensable for the successful and safe implementation of such designs.
Send your message to us
Quick Installed Prefabricated Container House of Office Building
- Loading Port:
- Tianjin
- Payment Terms:
- TT OR LC
- Min Order Qty:
- -
- Supply Capability:
- 20000 Set set/month
OKorder Service Pledge
OKorder Financial Service
Similar products
Hot products
Hot Searches
Related keywords
