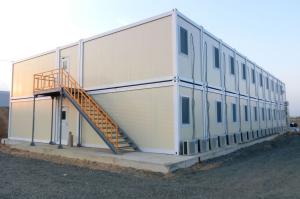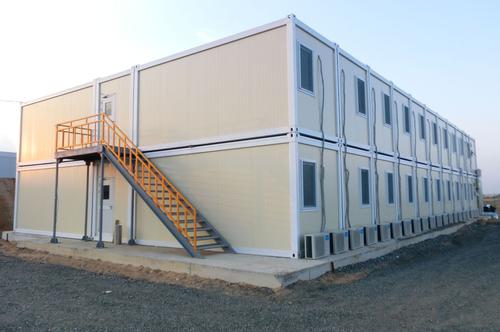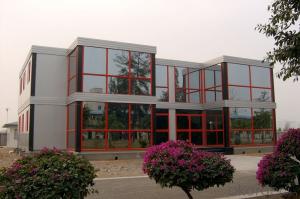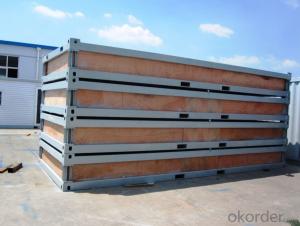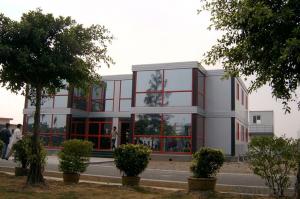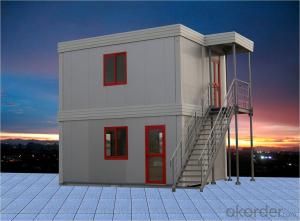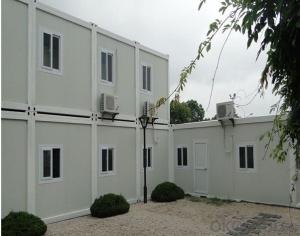Quick Installed Double Storey Prefabricated Container House of Hotel Building
- Loading Port:
- Tianjin
- Payment Terms:
- TT OR LC
- Min Order Qty:
- -
- Supply Capability:
- 20000 Set set/month
OKorder Service Pledge
OKorder Financial Service
You Might Also Like
Quick Installed Double Storey Prefabricated Container House of Hotel Building
Sandwich panel and Quick Installed Prefabricated Container Mobile House
1.Cheap Price but High Quality Two Storey Prefabricated Container Mobile House
2.Affordable Prefabricated Container Mobile House
1.Advantages of flatpack container house Features:
Efficient transportation
Fast construction
Flexible combination
Cost saving
Green & Sustainability
Quick Installed Double Storey Prefabricated Container House of Hotel Building
Sandwich panel and Quick Installed Prefabricated Container Mobile House
Cheap Price but High Quality Two Storey Prefabricated Container Mobile House
Affordable Prefabricated Container Mobile House
2. General information:
| Item | Description |
| Name | prefab shipping container homes |
| Structure |
|
| Wall Panel |
|
| Insulation |
|
| Electrical |
|
| Door |
|
| Window |
|
| | |
- Q: Can container houses be rented out?
- Yes, container houses can be rented out. Container houses have become increasingly popular as a sustainable and cost-effective housing solution. They are designed to be easily transported and can be converted into comfortable living spaces. Many people choose to rent out container houses as an alternative to traditional apartments or houses. Renting out container houses can be a lucrative business opportunity, especially in areas with high housing demand or for those looking for unique and eco-friendly accommodations. Additionally, container houses can be customized and equipped with all the necessary amenities, making them attractive options for tenants.
- Q: Can container houses be designed to blend in with the surrounding environment?
- Container houses have the potential to seamlessly blend in with their surroundings. The design possibilities for these houses are limitless, allowing architects and designers to incorporate various elements that help them merge harmoniously with the environment. One effective way to achieve this is by using natural materials and colors. By selecting exterior finishes that match the surrounding environment, such as wood, stone, or earthy tones, container houses can easily blend in with the natural landscape. This enables them to visually merge with the surroundings and create a pleasing aesthetic. Another approach involves incorporating landscaping elements around the container house. This could involve planting trees, shrubs, and flowers that complement the local flora, as well as creating pathways and outdoor spaces that seamlessly transition from the house to the environment. By integrating the container house within the natural features of the site, it becomes part of the overall landscape rather than appearing as a foreign structure. Furthermore, employing smart design strategies can minimize the visual impact of container houses. This may include embedding the house into the terrain or using materials that reflect the architectural style of the area. Additionally, careful consideration of window and door placement can ensure that the house benefits from natural light and views while maintaining privacy and blending in with the surroundings. Ultimately, by carefully considering the local context and employing thoughtful design, container houses can be seamlessly integrated into the surrounding environment. This creates a sustainable, visually appealing, and harmonious living space.
- Q: Are container houses suitable for retail or commercial spaces?
- Indeed, retail or commercial spaces can be well-suited for container houses. The adaptability of these houses permits easy modifications to cater to the requirements of retail or commercial establishments. The modular design of container houses allows for flexible layouts and customization, making them a cost-efficient and efficient choice for such spaces. Container houses can be specially designed to offer ample space for product display, storage, and customer interaction. The open floor plan of these houses allows for seamless movement and arrangement of merchandise, creating an inviting and practical retail area. Moreover, containers can be stacked or combined to form multi-level or larger commercial spaces, accommodating businesses with greater storage or operational needs. Additionally, container houses provide the advantage of mobility. They can be effortlessly transported and relocated, making them a convenient option for businesses in need of flexibility or temporary retail spaces. This adaptability empowers businesses to adjust to changing market conditions or venture into new markets without the need for substantial real estate investments. Furthermore, container houses can be designed to be energy-efficient and environmentally friendly. They can be equipped with insulation, ventilation systems, and renewable energy sources to reduce energy consumption and decrease operating expenses. This focus on sustainability can also be attractive to environmentally conscious consumers. In conclusion, container houses are a suitable choice for retail or commercial spaces due to their versatility, flexibility, cost-efficiency, and sustainability. They provide businesses with the opportunity to create distinctive and functional spaces that fulfill their specific needs, while also offering the advantage of portability.
- Q: How long do container houses last?
- Container houses can last for several decades, typically around 25 to 30 years, depending on various factors such as maintenance, climate conditions, and the quality of construction materials used.
- Q: Are container houses suitable for outdoor education or wilderness retreats?
- Indeed, container houses prove to be an ideal choice for outdoor education or wilderness retreats. Their adaptability and ease of transportation allows for convenient set-up in remote locations, providing participants with a comfortable and functional living space. With their ability to withstand harsh weather conditions, container houses are specifically designed for wilderness environments. Constructed from durable materials, they can endure extreme temperatures, heavy rain, and strong winds, ensuring the safety and comfort of those residing within, even in rugged and distant areas. Moreover, container houses can be tailored to cater to the specific requirements of outdoor education or retreat programs. Essential amenities like bathrooms, kitchens, and sleeping areas can be incorporated, while the interior can be designed to create a warm and inviting atmosphere, encouraging relaxation and connection with nature. Additionally, container houses are environmentally friendly and sustainable. Many are crafted from recycled shipping containers, reducing waste and promoting eco-consciousness. The option of equipping them with renewable energy sources, such as solar panels, further minimizes their environmental impact. Furthermore, container houses offer flexibility in terms of expansion or modification to accommodate varying group sizes or program demands. They can be interconnected to form larger living spaces or divided into smaller units for individual accommodations. This versatility allows for scalability and adaptability, making container houses suitable for a wide range of outdoor education or retreat programs. In conclusion, container houses present a practical and suitable choice for outdoor education or wilderness retreats. Their durability, versatility, sustainability, and comfort make them an excellent option for those seeking to provide a distinctive and unforgettable experience in nature.
- Q: Can container houses be designed to be earthquake-resistant?
- Yes, container houses can be designed to be earthquake-resistant. The key to making container houses earthquake-resistant lies in the engineering and design of the structure. By implementing certain measures, container houses can withstand seismic activity. Firstly, the foundation is crucial in ensuring earthquake resistance. A reinforced foundation, such as a concrete pad or deep footings, can distribute the seismic forces evenly and provide stability to the container house. Additionally, using steel reinforcements in the foundation can enhance its strength and ability to resist earthquake-induced movements. Secondly, the structural integrity of the container itself can be improved to withstand earthquakes. Reinforced steel frames can be added to the container walls, roof, and floor, providing a stronger structure. These frames are designed to absorb and dissipate seismic forces, reducing the risk of collapse or structural damage during an earthquake. Furthermore, implementing structural bracing and cross-bracing systems within the container house can increase its resistance to seismic activity. These systems work by strengthening the connections between the container modules and preventing excessive movement during an earthquake. In addition to the structural elements, other design considerations can enhance earthquake-resistance. For instance, using lightweight materials for interior finishes and furniture can minimize the risk of injury or damage in the event of an earthquake. Securing heavy objects to the walls or floor can also prevent them from becoming hazardous during seismic events. It is important to note that while container houses can be designed to be earthquake-resistant, the level of resistance may vary depending on the specific design, location, and magnitude of the earthquake. Consulting with structural engineers and adhering to local building codes and regulations is essential to ensure the highest level of earthquake resistance for container houses.
- Q: Are container houses suitable for hot climates?
- Yes, container houses can be suitable for hot climates. These houses can be designed and insulated to withstand high temperatures by incorporating proper ventilation, insulation, and shading techniques. Additionally, container houses can be modified with features like solar panels and rainwater harvesting systems to make them more sustainable and energy-efficient in hot climates.
- Q: Can container houses be designed with a Scandinavian or Nordic aesthetic?
- Container houses can absolutely embrace a Scandinavian or Nordic aesthetic. The essence of Scandinavian design lies in its simplicity, functionality, and minimalist approach, all of which can be easily achieved through container homes. Incorporating clean lines, neutral color palettes, and natural materials commonly found in Scandinavian design is definitely possible when designing container houses. For instance, the exterior of the containers can be painted in soft, muted colors such as white, gray, or light blue, which are often seen in Nordic homes. Internally, open floor plans with minimal partitions can maximize space utilization and create a sense of spaciousness. To enhance the Scandinavian aesthetic, light-colored natural wood can be utilized for flooring and cabinetry. Installing large windows is key to allowing ample natural light into the space, an important aspect of Nordic design. Moreover, incorporating natural materials like stone or wood for accents and furnishings can help establish a warm and inviting atmosphere. By combining the sustainable nature of container homes with the timeless elegance of Scandinavian design, it is indeed possible to create container houses that exude a Nordic aesthetic.
- Q: How do container houses compare to traditional houses in terms of energy efficiency?
- Container houses are generally more energy-efficient than traditional houses due to their smaller size, better insulation, and use of eco-friendly materials. The compact design of container houses requires less energy for heating and cooling, resulting in reduced energy consumption and lower utility bills. Additionally, container houses often incorporate sustainable features like solar panels and rainwater harvesting systems, further enhancing their energy efficiency.
- Q: Are container houses resistant to hail or hailstorms?
- Container houses are generally resistant to hail or hailstorms due to their sturdy and durable construction. The thick steel walls of container houses can withstand hail impact and provide protection to the inhabitants inside. However, the extent of resistance may vary depending on the size and intensity of the hailstorm.
Send your message to us
Quick Installed Double Storey Prefabricated Container House of Hotel Building
- Loading Port:
- Tianjin
- Payment Terms:
- TT OR LC
- Min Order Qty:
- -
- Supply Capability:
- 20000 Set set/month
OKorder Service Pledge
OKorder Financial Service
Similar products
Hot products
Hot Searches
Related keywords
