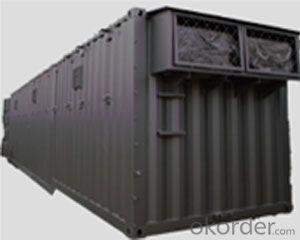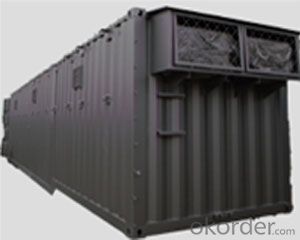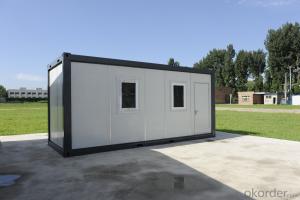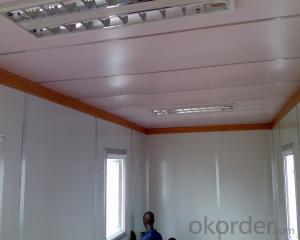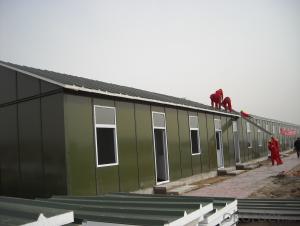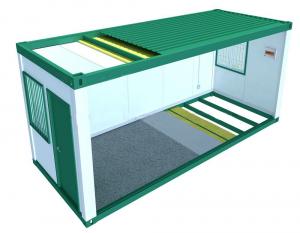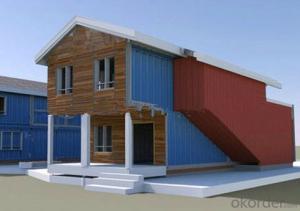Low cost Prefabricated Container House
- Loading Port:
- Tianjin
- Payment Terms:
- TT OR LC
- Min Order Qty:
- -
- Supply Capability:
- 20000 Set set/month
OKorder Service Pledge
OKorder Financial Service
You Might Also Like
Cheap Price but High Quality Two Storey Prefabricated Container Mobile House
Affordable Prefabricated Container Mobile House
Low cost Prefabricated Container House
Dimension | (1)External diameter:L 6058mmX W 2438mmXH 2896mm (2)Internal diameter: L 5820mmXW 2200mmXH 2680mm |
Area | 15m2 or 30m2 or other size |
Color | White grey, blue---as your require |
Weight | 2000kg/20ft;4000kg/40ft |
Lifetime | 20-25 years |
Steel Frame | 4mm thickness steel pillar (baking finish)+3mm steel beam (Hot-galvanized) |
Wall Panel | 60mm EPS/Rockwool/PU sandwich panel |
Roof | (1)First layer: 0.5mm Hot-galvanized steel sheet (2)Second layer: 100mm glass wool insulation (3)Third layer: 50mm EPS/PU/Rockwool Sandwich Panel |
Bottom | (1)First layer:1.8 mm PVC floor (2)Second layer:18mm plywood for office,living etc. Cement fiberboard for bathroom with good water-proof (3)Third layer:100mm Insulation (4)Forth layer:0.5mm Hot-galvanized steel sheet |
Door/windows | one steel door and two PVC sliding windows |
Electricity | (1)1 distribution box;1 circuit breaker; (2)2 Ceiling lights ; 3 sockets(1 is A/C socket); (3)1 switch; |
Usage | Accommodation,office,living room,hotel,meeting room, dormitory, shop, booth, toilet, storage, kitchen, shower room and so on. |
Package | (1) 4 sets Flat-packing without shipping container (2) 6 sets loading in 40'High shipping Container; (3)The inner shower room and other furniture will be packed separately in shipping container. |
- Q: Are container houses suitable for student housing?
- Yes, container houses can be suitable for student housing. Container houses are affordable and can be easily transported and assembled, making them a cost-effective solution for student housing. They can be customized to meet the specific needs of students, providing them with a comfortable and functional living space. Additionally, container houses are eco-friendly, as they are made from recycled materials, which can align with the sustainability goals of many educational institutions. The modular nature of container houses also allows for flexibility, as they can be easily expanded or modified to accommodate changing student populations. Overall, container houses offer a practical and innovative housing solution for students, combining affordability, sustainability, and flexibility.
- Q: What permits are required to build a container house?
- The specific permits required to build a container house can vary depending on the location and local regulations. However, common permits that might be required include building permits, zoning permits, electrical permits, plumbing permits, and permits related to health and safety codes. It's important to consult with local authorities or a licensed professional to determine the exact permits needed for your specific project.
- Q: Can container houses be insulated for soundproofing?
- Yes, container houses can be insulated for soundproofing. Soundproofing materials, such as acoustic insulation, can be installed within the walls, floors, and ceilings of container houses to minimize noise transmission. Additionally, other soundproofing techniques like adding double glazed windows, sealing gaps, and using sound-absorbing materials in the interior can further enhance the soundproofing capabilities of container houses.
- Q: Can container houses be designed with a home office space?
- Certainly, container houses have the potential to incorporate a home office area. The versatility and adaptability of container houses make them ideal for tailoring to individual preferences and requirements. By employing appropriate design and arrangement, a container house can provide a functional and comfortable environment for a home office. Modifications can be made to container houses to create dedicated office spaces by dividing the available area into separate sections. This can be achieved through the use of partitions, walls, or even by adding an additional container to form the desired office space. The layout can also be optimized to ensure adequate lighting, ventilation, and insulation, creating an optimal working atmosphere. Furthermore, container houses can be designed with various features to enhance the productivity of the home office. These may include built-in shelves, storage units, or desk spaces to accommodate office equipment and supplies. The installation of electrical and networking systems can also ensure connectivity and facilitate the use of electronic devices. Moreover, container houses offer the advantage of being easily expandable. In the event that a larger home office is required, additional containers can be incorporated or the existing structure can be modified to accommodate the desired space. In conclusion, container houses can be tailored to include a home office area. Through careful planning, customization, and utilization of available space, container houses present a practical and flexible option for individuals in need of a dedicated office within their home.
- Q: How do container houses handle extreme weather conditions?
- Container houses are constructed with a strong and durable framework, making them capable of withstanding harsh weather conditions. Typically, these houses are made from sturdy steel shipping containers that are specifically designed for ocean transport. The steel construction of these containers provides a robust framework that can endure high winds and severe storms. To further enhance their ability to withstand extreme weather, container houses often undergo modifications. These modifications may involve reinforcing the walls, floors, and roof with additional steel beams or adding insulation to improve thermal resistance. Additionally, reinforced windows and doors are installed to offer better protection against strong winds and heavy rain. Furthermore, container houses can be designed to either elevate or anchor them to the ground, depending on the location and potential weather threats. Elevating the house can protect it from flooding, while securely anchoring it to the ground ensures stability during periods of high winds. Moreover, container houses can be equipped with weather-resistant features such as hurricane shutters or impact-resistant glass to safeguard against extreme weather conditions like hurricanes or hailstorms. These features play a significant role in minimizing damage and ensuring the safety of the occupants during such events. It should be noted that proper planning, design, and regular maintenance are crucial for container houses to effectively endure extreme weather conditions. Regular inspections and repairs are necessary to promptly address any wear and tear, thereby preserving the structural integrity of the house. Overall, container houses are designed to be resilient and can withstand extreme weather conditions through appropriate modifications and maintenance.
- Q: Is there a containerized housekeeping room?
- the space and the entity in which the building material is built for the place where people live and carry out various activities.
- Q: Can container houses be suitable for all climates?
- Container houses have the potential to be suitable for a wide range of climates; however, their suitability may vary depending on the specific conditions of each climate. Containers possess inherent durability and weather resistance, making them a favorable choice for many climates. Nonetheless, it may be necessary to make certain modifications and considerations to ensure their suitability in extreme climates. In colder climates, insulation can be applied to container houses to prevent heat loss and maintain comfortable temperatures indoors. Enhancing thermal performance can be achieved by adding additional insulation materials, such as foam or fiberglass, to the walls, floors, and ceilings. Double-glazed windows and doors can also aid in retaining heat and minimizing drafts. Proper ventilation systems should be installed to prevent moisture buildup, which can result in condensation and potential mold problems. In hotter climates, appropriate insulation can help keep the interior of container houses cool. Light-colored or reflective roofs can assist in reflecting sunlight and reducing heat absorption. Adequate shading and ventilation options, such as awnings, shades, or fans, should be implemented to encourage airflow and prevent overheating. Additionally, installing energy-efficient air conditioning systems can enhance comfort during hot seasons. In climates with high humidity, preventing moisture buildup is of utmost importance. Proper ventilation and dehumidification systems should be implemented to reduce humidity levels and prevent the growth of mold and mildew. Insulation should be moisture-resistant to avoid trapping moisture within the walls. In regions prone to strong winds or hurricanes, reinforcing container houses to withstand these conditions is crucial. Additional bracing and anchoring can be added to ensure structural integrity. Impact-resistant windows and doors can be installed to offer protection against flying debris. It is imperative to seek guidance from professionals who have experience in designing container houses for specific climates. They can provide valuable expertise and advice on the necessary modifications and considerations to ensure the suitability and comfort of container houses in various climates.
- Q: Are container houses suitable for art galleries or exhibition spaces?
- Depending on the curator or artist's specific needs and vision, container houses can indeed be suitable for art galleries or exhibition spaces. These unique structures offer several advantages that make them an appealing option for such purposes. To start, container houses are incredibly versatile and customizable. They can be easily modified to create one-of-a-kind exhibition spaces, allowing artists to experiment with different layouts and designs. The modular nature of containers also enables easy expansion or downsizing, depending on the size of the exhibition or the number of artworks being displayed. Furthermore, container houses are cost-effective. Compared to traditional building materials and methods, containers are relatively inexpensive, making them a budget-friendly choice for artists or gallery owners on a tight budget. This affordability allows for more investment in other aspects of the exhibition, such as artwork acquisition or promotion. In addition, container houses offer portability and mobility. They can be easily transported to different locations, providing flexibility for artists who wish to showcase their work in various cities or countries. This mobility also allows for temporary exhibitions in unconventional settings, such as outdoor spaces or remote areas, providing a unique experience for visitors. Moreover, container houses are environmentally friendly. By recycling shipping containers for exhibition spaces, waste is reduced, and the carbon footprint associated with construction is minimized. This sustainable approach aligns with the increasing demand for eco-friendly practices in the art industry, appealing to environmentally conscious artists, curators, and visitors. However, it is important to consider potential limitations of container houses for art galleries or exhibition spaces. Containers have limited dimensions, which may restrict the size or scale of artworks that can be displayed. Adequate insulation and climate control systems may also be required to ensure the preservation of delicate artworks, especially in extreme weather conditions. In conclusion, container houses can be an innovative and suitable choice for art galleries or exhibition spaces. Their versatility, affordability, portability, and sustainable qualities make them attractive options for artists and curators seeking unconventional and cost-effective solutions. However, careful consideration should be given to specific requirements and limitations to ensure that the container house meets the needs of the artworks and provides a conducive environment for both artists and visitors.
- Q: What are the common challenges in building a container house?
- Some common challenges in building a container house include obtaining the necessary permits and approvals, ensuring proper insulation and ventilation, addressing structural modifications, coordinating plumbing and electrical installations within the limited space, and overcoming any limitations imposed by the container's size and shape. Additionally, incorporating design elements to make the container house aesthetically pleasing and functional can also be a challenge.
- Q: Are container houses customizable in terms of interior design?
- Yes, container houses are highly customizable in terms of interior design. The modular nature of container houses allows for flexibility in designing the layout, choosing materials, and implementing various interior design styles. Whether it's creating open floor plans, adding partitions, or incorporating unique features, container houses offer numerous opportunities for customization to suit individual preferences and needs.
Send your message to us
Low cost Prefabricated Container House
- Loading Port:
- Tianjin
- Payment Terms:
- TT OR LC
- Min Order Qty:
- -
- Supply Capability:
- 20000 Set set/month
OKorder Service Pledge
OKorder Financial Service
Similar products
Hot products
Hot Searches
Related keywords
