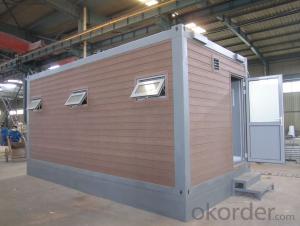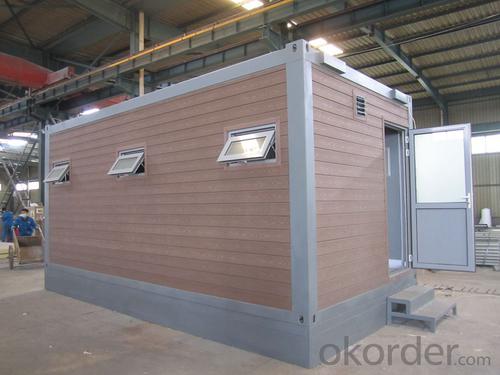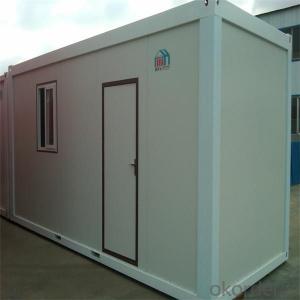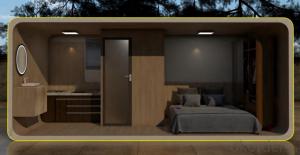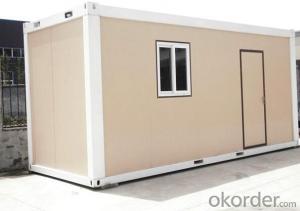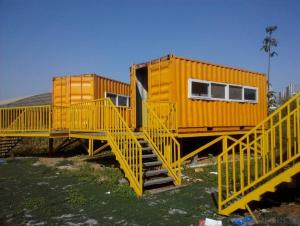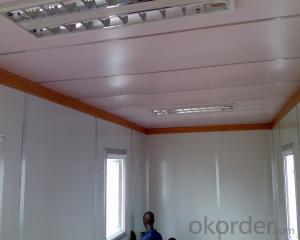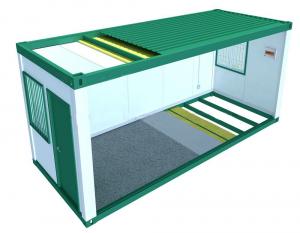Container Cabins Flat Pack Easy Buildings Prefabricated House
- Loading Port:
- Tianjin
- Payment Terms:
- TT OR LC
- Min Order Qty:
- 7 set
- Supply Capability:
- 10000 set/month
OKorder Service Pledge
OKorder Financial Service
You Might Also Like
Container Cabins Flat Pack Easy Buildings Prefabricated House
1. Instroduction of Container Cabins
The container house of our company should be erected on concrete foundation built at local site. Our container houses can be designed as labor house, hotel, club according to different customer requirement.
Advantages of transportation: It's convenient for folding. 4 units packed to one 20ft container during delivery, so it is suitable for international transportation.
Advantages of assembling: 2 workers can assemble on basic unit within 4 hours (about 14.4 square meters).
Move and Reuse: The Cabin house can be moved easily by crane and forklift. If the distance between two places are far away, it can be demounted and re-assembled. All elements can be reused except screws.
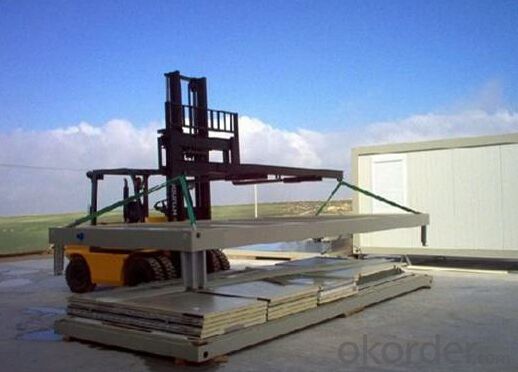
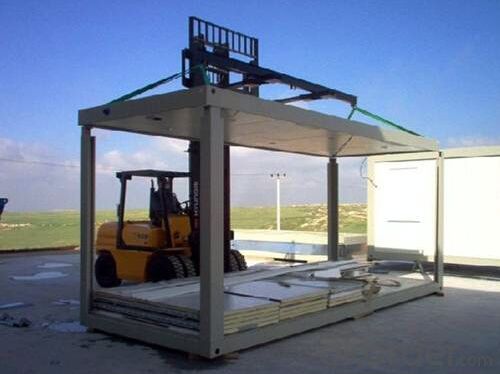
2. Detailed Specification of Container Cabins
1) Size: Outlook after assembled. Single (2.4m x 6m) unit and double unit (4.8m x 6m). Cabins can be jointed in longitudinal and transverse directions without limits.
2) Besides jointed in longitudinal and transverse directions,cabins can be stacked up to three floors and form
the picturesque multi-stored buildings.
3) In the open jointed space, drywall partition can be erected anywhere to form office, meeting room and ablution area.
Container house specification | |
Length | 6058mm(inner 5851mm) |
Width | 2843mm(Inner 2231mm) |
Height | 2791mm(Inner 2510mm) |
Steel structure | Cold formed steel profiles in a thickness of 3mm to 4mm(bottom rails) |
Wall panel | 9mm chipboard panel, 60mm mineral wool, 0.5 steel sheet |
Roof panel | 100mm rock wool |
Outside door | 40mm sandwich door with aluminum frame size 830mm*2030mm |
Inside door | Sandwich door |
Window | PVC sliding window size 800*1100mm; with PVC mosquito net and PVC rolling shutter |
Heat Insulation | Mineral wool |
Electricity and Water System | Providing design |
Feature | Can be transported by truck and assembled very fast at site, easy to move anytime |
Floor | Gray PVC flooring, 20mm plywood |
Ceiling | 9mm chip wood panel |
Shipment | 4 units can be connected into one bundle which can be shipped same as one 20' GP |
Bearing load | 2.5 KN/m2 |
Life span | 20 to 25 years |
Remarks | This specification is for the reference, if there are differences between actual condition, the adjusting is according to the actual condition.
|
3. Projects by Container Cabins
On top of basic cabin, it will surprise you if you change the frame color, enlarge the windows or using curtain wall to replace normal wall panel. These kinds of cabin can be used for exhibition, advertisement and any permanent building.
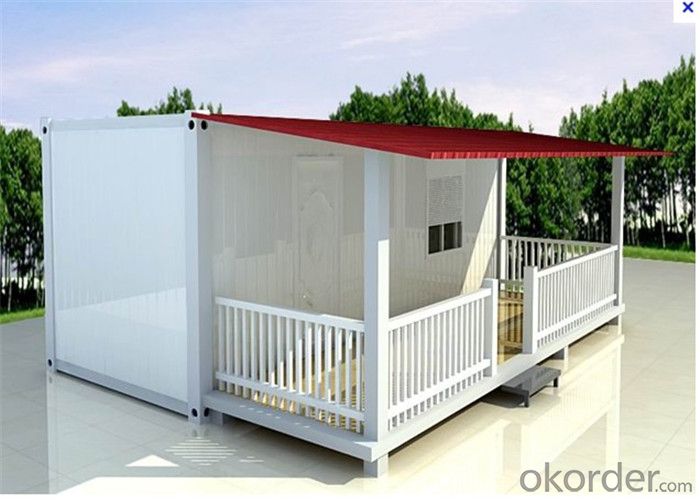
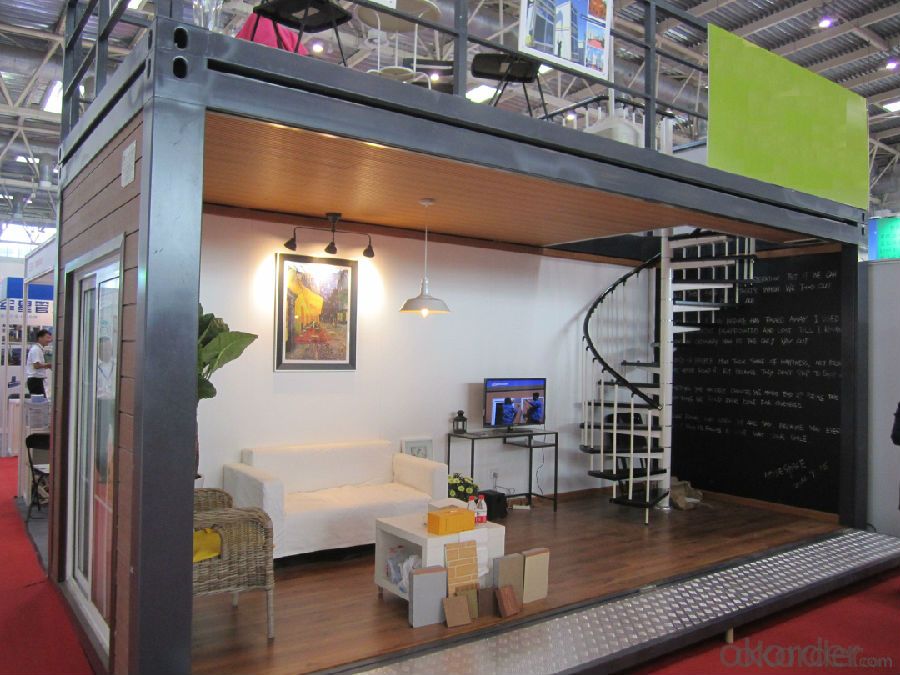
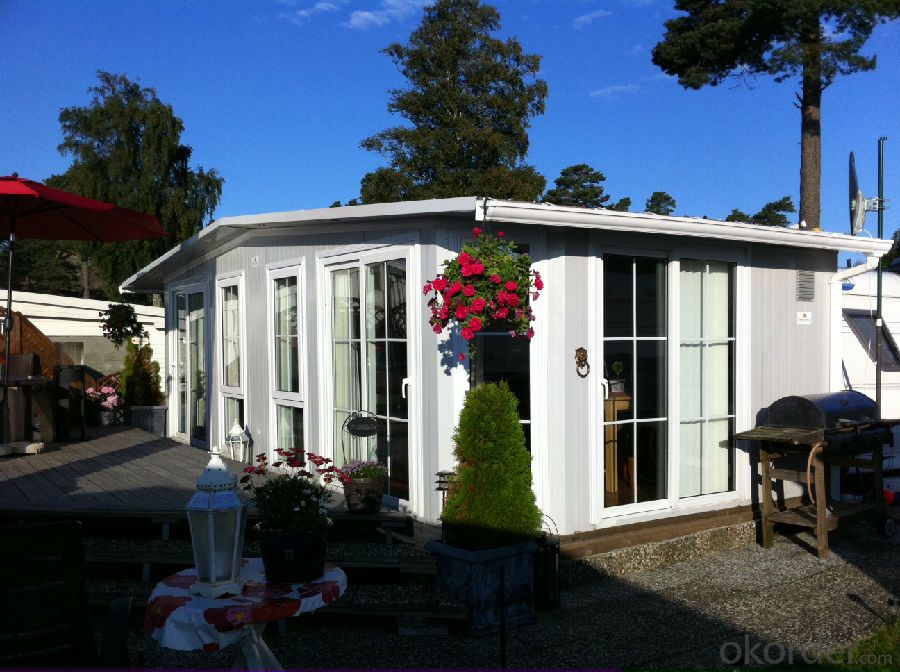
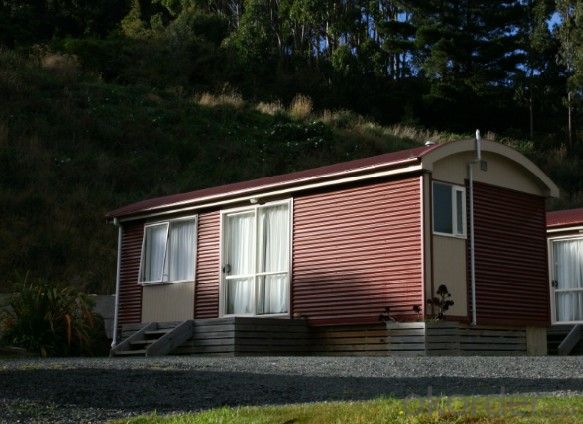
4. Standard 20FT Layout of Container Cabins
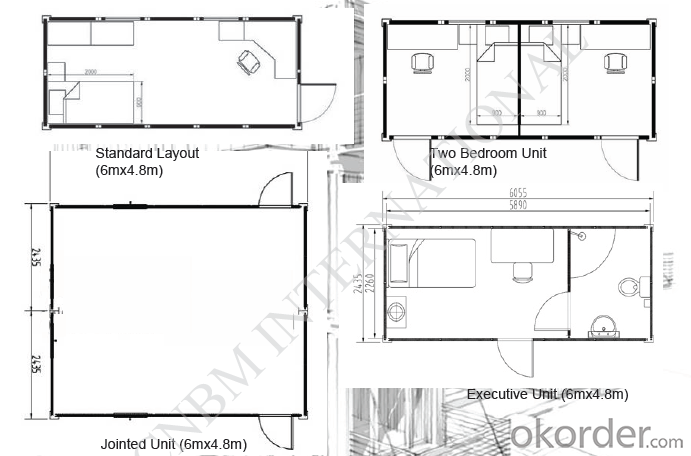
5. FAQ of Container Cabins
1. Q: How much is this house?
A: Please provide with your house drawing and project location, because different design, different location effect the house materials quantity and steel structure program.
2. Q: Do you do the turnkey project?
A: Sorry, we suggest customer to deal with the foundation and installation works by self, because local conditions and project details are well knowb by customers, not us. We can send the engineer to help.
3. Q: How long will your house stay for use?
A: Our light steel prefab house can be used for about 30 years.
4. Q: How long is the erection time of one house?
A: for example one set of 20ft house, 2 workers will install it within 4 hrs.
5. Q: Can you do the electricity,plumbing and heater?
A:The local site works had better to be done by the customers.
- Q: What is the size of a typical container house?
- A typical container house can vary in size depending on the specific design and purpose. However, most container houses are constructed using standard shipping containers, which come in two common sizes: 20 feet and 40 feet in length. A 20-foot container house typically measures about 160 square feet of interior space, while a 40-foot container house offers around 320 square feet of interior space. These dimensions provide a basic idea of the size range for container houses, but it is important to note that container houses can be customized and modified to create larger or smaller living spaces as desired. Additionally, container houses can also be combined or stacked to create multiple levels or larger floor plans. This flexibility allows for a variety of sizes and layouts, making container houses suitable for various needs, from tiny homes to larger family residences or even commercial spaces.
- Q: Are container houses suitable for pet shelters?
- Yes, container houses can be suitable for pet shelters. Container houses offer several advantages that make them a viable option for pet shelters. Firstly, container houses are affordable and readily available, making them a cost-effective solution for pet shelters with limited budgets. Secondly, container houses can be easily modified and customized to meet the specific needs of pet shelters. They can be equipped with insulation, ventilation systems, and plumbing to ensure the comfort and well-being of the animals. Additionally, container houses are durable and weather-resistant, providing a safe and secure environment for the animals. They can withstand extreme weather conditions and are less susceptible to damage from pests. Moreover, container houses are portable, allowing pet shelters to relocate if necessary or expand their facilities as the need arises. In conclusion, container houses offer a practical and efficient solution for pet shelters, providing a safe, affordable, and customizable space for animals in need.
- Q: Can container houses be designed with a community garden or park?
- Yes, container houses can definitely be designed with a community garden or park. Container houses are highly versatile and can be customized to include various outdoor spaces, such as rooftop gardens, balcony gardens, or even a shared community garden or park area. These green spaces not only add beauty to the environment but also provide opportunities for residents to engage in gardening, socialize, and foster a sense of community. Additionally, container houses are often built with sustainability in mind, making them an ideal choice for integrating eco-friendly features like rainwater harvesting systems or composting facilities within the community garden or park.
- Q: What are the design options for container houses?
- Container houses offer a wide range of design options that can cater to various preferences and needs. Here are some of the design options available for container houses: 1. Single Container Design: This is the most basic and straightforward option, where a single container is used as a standalone dwelling. It is a cost-effective and efficient solution suitable for those looking for a compact living space. 2. Multi-Container Design: Multiple containers can be combined to create larger living areas or accommodate more rooms. These designs offer more flexibility in terms of layout and can be customized to include multiple floors or unique configurations. 3. Modified Container Design: Containers can be modified by cutting, welding, or adding additional sections to create larger living spaces. This allows for more creative and customized designs, such as cantilevered sections or extended roof structures. 4. Hybrid Design: Container houses can also be combined with traditional construction materials, such as wood or brick, to create a unique hybrid design. This blend of materials provides more options for aesthetics and can help integrate container houses into existing neighborhoods or architectural styles. 5. Off-Grid Design: Container houses are well-suited for off-grid living, as they can easily accommodate solar panels, rainwater collection systems, and composting toilets. This design option offers environmental sustainability and self-sufficiency. 6. Roof Design: The roof of a container house can be modified to include green roofs, rooftop gardens, or even additional living space. Such designs maximize the use of vertical space and provide a more eco-friendly and visually appealing environment. 7. Exterior Finishes: Containers can be painted or clad with various materials to enhance their appearance and blend them into the surrounding environment. Options include timber cladding, metal panels, or even living walls, allowing for endless possibilities in terms of aesthetics. 8. Interior Finishes: The interior of container houses can be designed to reflect personal style and preferences. From minimalist and industrial designs to cozy and modern finishes, there are numerous options for flooring, wall treatments, lighting, and furniture selection. Overall, the design options for container houses are vast and allow for customization to suit different needs, architectural styles, and budgets. Whether you prefer a compact and efficient living space or a larger, more luxurious dwelling, container houses offer endless possibilities for creative and sustainable design solutions.
- Q: Are container houses suitable for guest houses?
- Indeed, guest houses can certainly benefit from the use of container houses. The popularity of container houses continues to rise due to their affordability, sustainability, and versatility. These structures are constructed from repurposed shipping containers, which makes them a cost-effective choice for guest accommodations. Guest houses can be tailored to meet specific requirements using container houses. They can be designed to include all essential amenities such as bedrooms, bathrooms, kitchens, and living areas. Moreover, they can be modified to provide a pleasant and practical living space for guests. Furthermore, container houses possess the advantage of being portable, allowing for easy relocation if necessary. This flexibility permits homeowners to move the guest house to different parts of their property or even take it with them if they decide to relocate. Additionally, container houses are environmentally friendly. By utilizing repurposed shipping containers, these structures contribute to waste reduction and the promotion of sustainability. In an era where environmental consciousness is increasing, many guests appreciate staying in accommodations that prioritize sustainability. To sum up, container houses are undeniably suitable for guest houses. They offer affordability, versatility, and sustainability, making them an appealing choice for homeowners seeking to create comfortable and functional guest accommodations.
- Q: Can container houses be designed with unique architectural features?
- Certainly, unique architectural features can indeed be incorporated into container houses. Although the fundamental structure of a container house originates from shipping containers, the design possibilities are virtually boundless. Architects and designers have successfully crafted container houses that exhibit one-of-a-kind and innovative architectural elements. Container houses can be tailor-made and altered to include an array of architectural components, such as expansive windows, skylights, rooftop gardens, balconies, and even multi-level designs. By stacking or arranging the containers in different configurations, fascinating shapes and layouts can be achieved. Some container houses have been ingeniously designed to integrate open floor plans, loft spaces, and inventive storage solutions. Furthermore, container houses can be combined with conventional building materials like wood, glass, and steel, resulting in a hybrid design that harmoniously blends the industrial aesthetic of containers with more traditional architectural features. This allows for the creation of extraordinary and visually pleasing homes that stand out from the ordinary. Additionally, container houses can also be designed to be environmentally friendly and sustainable, incorporating features such as solar panels, rainwater harvesting systems, and green roofs. These features not only contribute to the overall architectural design but also enhance the functionality and efficiency of the container house. In conclusion, container houses possess the potential to be designed with distinctive architectural features. With the appropriate level of creativity and expertise, container houses can be transformed into stunning and unique dwellings that reflect the individuality and style of their owners.
- Q: Can container houses be built with sustainable materials?
- Yes, container houses can be built with sustainable materials. Many container home builders prioritize using eco-friendly materials such as recycled or reclaimed materials, low-impact insulation, and sustainable wood products. Additionally, sustainable features like solar panels, rainwater collection systems, and energy-efficient appliances can be incorporated into container homes to further enhance their sustainability.
- Q: Are container houses suitable for eco-resorts or eco-retreats?
- Yes, container houses are suitable for eco-resorts or eco-retreats. Container houses, also known as shipping container homes, are an excellent choice for eco-resorts or eco-retreats due to several reasons. Firstly, container houses are highly sustainable and environmentally friendly. By repurposing shipping containers, we reduce waste and promote recycling. These containers are typically made of steel, which is a highly durable and long-lasting material. The eco-friendly nature of container houses aligns perfectly with the principles of eco-resorts or eco-retreats, which aim to minimize the environmental impact and promote sustainability. Secondly, container houses are energy-efficient. They can be designed to incorporate various eco-friendly features such as solar panels, rainwater harvesting systems, and energy-efficient insulation. These features reduce the reliance on conventional energy sources, minimize water consumption, and help to lower the overall carbon footprint of the resort or retreat. Additionally, container houses are versatile and can be easily customized to suit the specific needs of an eco-resort or eco-retreat. They can be designed to blend harmoniously with the natural surroundings, utilizing sustainable building materials and incorporating green spaces. Container houses can also be arranged in various configurations, allowing for the creation of unique living spaces and communal areas that foster a sense of community and connection with nature. Moreover, container houses are cost-effective compared to traditional construction methods. The use of shipping containers reduces the need for extensive construction and labor costs. This cost-effectiveness allows eco-resorts or eco-retreats to allocate more resources towards sustainable initiatives and activities that promote environmental awareness and education. In conclusion, container houses are highly suitable for eco-resorts or eco-retreats due to their sustainability, energy-efficiency, versatility, and cost-effectiveness. They provide an excellent opportunity to create unique, environmentally friendly, and affordable accommodations that align with the principles of eco-tourism and promote a sustainable lifestyle.
- Q: Can container houses be easily transported to different locations?
- Yes, container houses are designed to be easily transported to different locations. One of the main advantages of container houses is their mobility. These houses are built using shipping containers, which are specifically designed for transportation purposes. They can be easily loaded onto trucks, ships, or trains for transportation to different locations. Additionally, container houses are lightweight and compact, making them convenient for long-distance travel. They can be easily dismantled and reassembled at a new location, allowing for quick and efficient relocation. Overall, container houses offer a flexible and convenient housing solution that can be easily transported to different locations.
- Q: Can container houses be moved?
- Yes, container houses can be moved. One of the main advantages of container houses is their mobility. These houses are built using repurposed shipping containers, which are designed to be transported easily. They are constructed to withstand the rigors of shipping, including being stacked and moved by cranes or trucks. Container houses are often placed on a foundation or a set of sturdy supports, but they can also be easily lifted and relocated to a new site if necessary. This makes container houses a flexible and portable housing solution, ideal for those who may need to move frequently or want the option to change their living location in the future.
Send your message to us
Container Cabins Flat Pack Easy Buildings Prefabricated House
- Loading Port:
- Tianjin
- Payment Terms:
- TT OR LC
- Min Order Qty:
- 7 set
- Supply Capability:
- 10000 set/month
OKorder Service Pledge
OKorder Financial Service
Similar products
Hot products
Hot Searches
Related keywords
