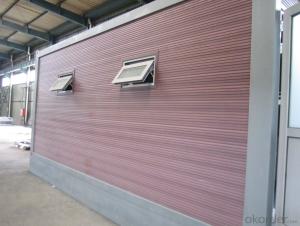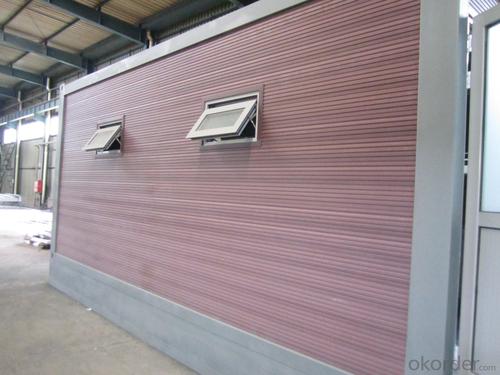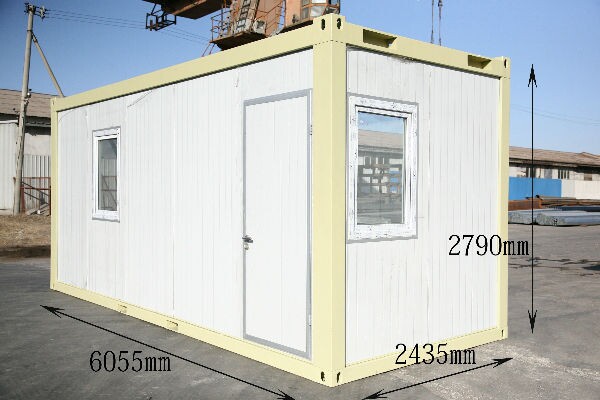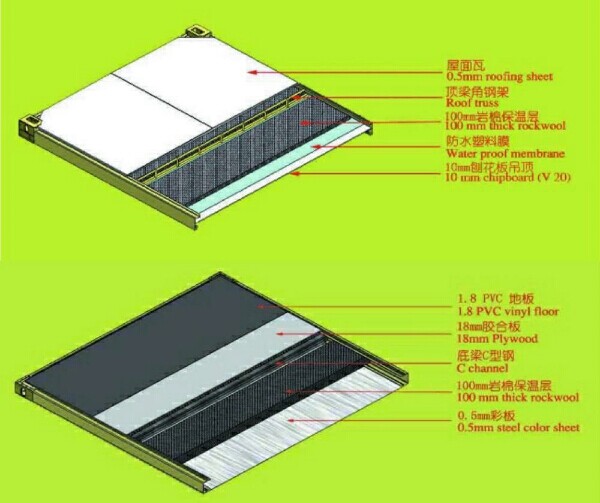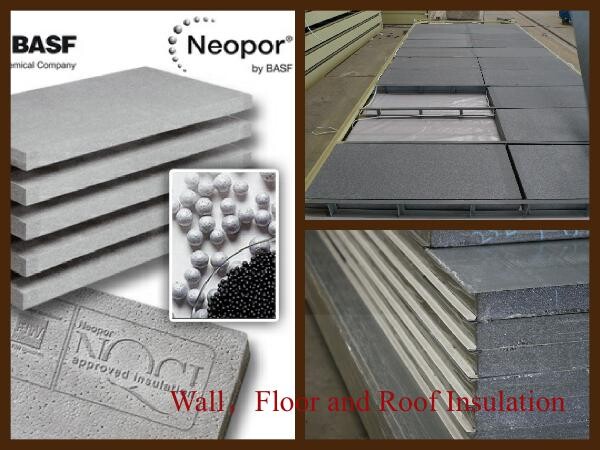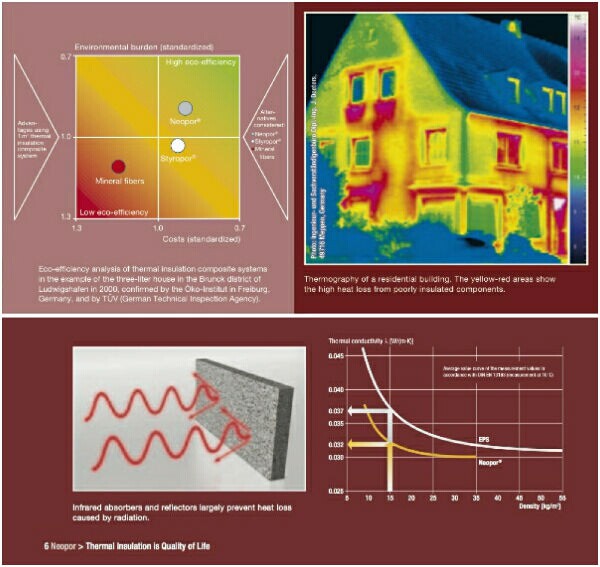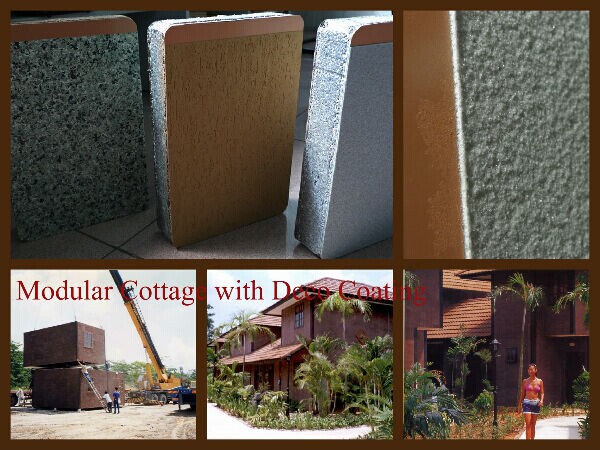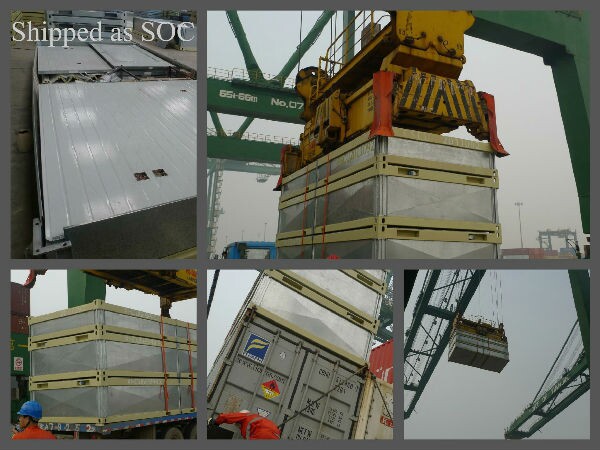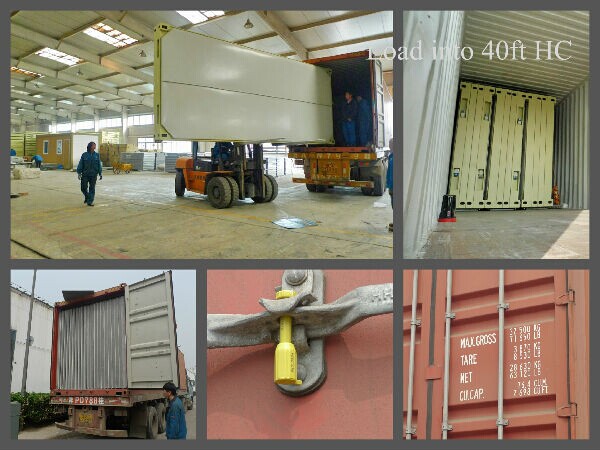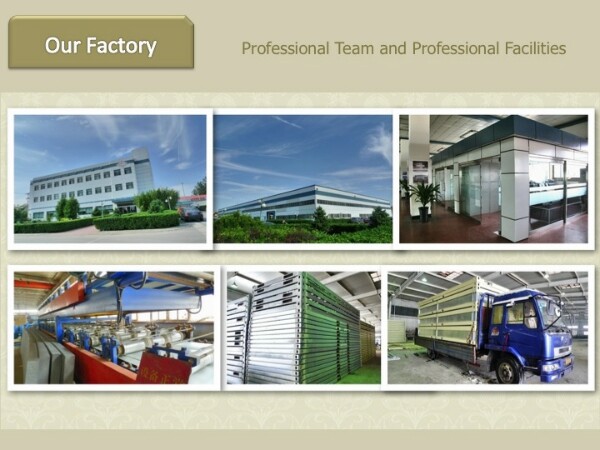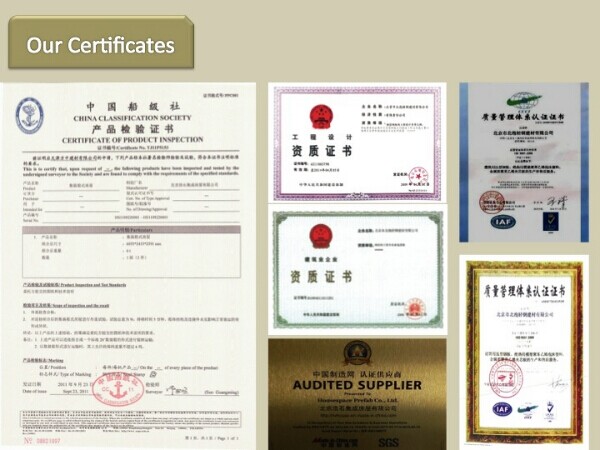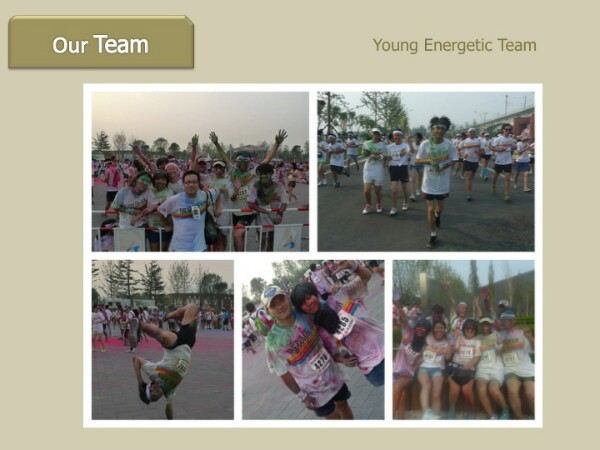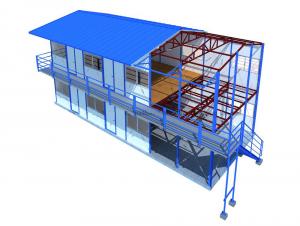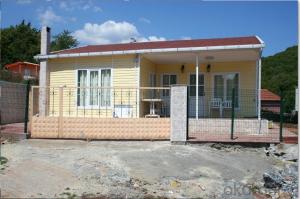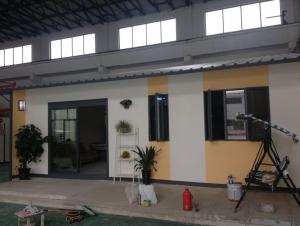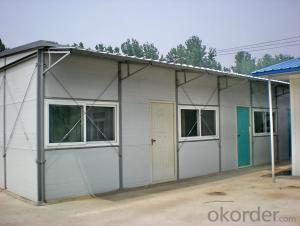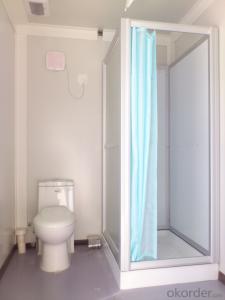Prefabricated Wooden Prefab Container House with Sandwich Wall Panel in South Africa
- Loading Port:
- Tianjin
- Payment Terms:
- TT OR LC
- Min Order Qty:
- -
- Supply Capability:
- 500 Sets /month
OKorder Service Pledge
Quality Product, Order Online Tracking, Timely Delivery
OKorder Financial Service
Credit Rating, Credit Services, Credit Purchasing
You Might Also Like
- Q: Are container houses suitable for military barracks?
- Container houses are a viable option for military barracks. They possess various advantages that make them an ideal choice for such purposes. To begin with, container houses are a cost-effective alternative. Given the military's limited budget, container houses provide a cost-efficient solution compared to traditional barracks. Containers are readily available and relatively inexpensive, eliminating the need to construct new barracks. Furthermore, their easy modification and transportability reduce construction and relocation expenses. Additionally, container houses offer flexibility and mobility. Military units frequently require relocation or deployment to different areas. Container houses can be effortlessly transported by truck, train, or ship, enabling swift deployment and relocation. This mobility guarantees that military personnel can be accommodated quickly and efficiently, regardless of their location. Moreover, container houses provide durability and security. These containers are constructed to withstand severe weather conditions and offer high levels of security. Made from sturdy steel, they are resistant to extreme temperatures, fire, and even ballistic impacts. This durability ensures the protection of military personnel, allowing them to focus on their duties without concerns about their living conditions. Furthermore, container houses can be tailored to meet specific military requirements. Containers can be modified to include essential amenities like bathrooms, kitchens, and sleeping areas. They can also be connected or stacked to create larger living spaces, accommodating more personnel. This customization optimizes space usage and guarantees suitable living conditions for military personnel. In conclusion, container houses are indeed suitable for military barracks due to their cost-effectiveness, flexibility, mobility, durability, security, and customization options. They provide an efficient and practical solution for military housing, facilitating quick deployment, relocation, and adaptation to specific military needs.
- Q: What is the difference between a rural house and a villa?
- rural houses, generally only the first home and simple living conditions, facilities, the area will not be large
- Q: Can container houses be designed with hurricane-resistant features?
- Yes, container houses can be designed with hurricane-resistant features. While shipping containers are inherently strong and durable, additional measures can be taken to ensure their ability to withstand hurricane forces. One key aspect of designing a hurricane-resistant container house is reinforcing the structure to resist strong winds. This can involve strengthening the container walls, roof, and floor by adding additional steel beams or braces. By reinforcing the container, it becomes better equipped to handle the high wind pressures during a hurricane. Another important aspect is securing the container house to its foundation. This can be achieved by using strong anchor systems such as concrete footings or helical piles. Properly anchoring the container house will prevent it from being lifted or moved by strong winds, reducing the risk of structural damage. In addition, designing the container house with hurricane-resistant windows and doors is crucial. Impact-resistant windows and doors, made from materials like laminated glass or polycarbonate, can withstand flying debris and pressure differentials caused by hurricanes. These features ensure that the container house remains intact and keeps its occupants safe during a storm. Furthermore, proper insulation and ventilation systems should be integrated into the container house to prevent water infiltration during heavy rainfall associated with hurricanes. Adequate waterproofing measures combined with proper drainage systems will help to mitigate the risk of flooding or water damage. It is important to note that while container houses can be designed with hurricane-resistant features, no structure can be completely hurricane-proof. The severity of a hurricane and its impact on a container house will depend on various factors such as its location, the strength of the storm, and the quality of construction. However, incorporating hurricane-resistant design features greatly enhances the chances of the container house withstanding the forces of a hurricane and protecting its occupants.
- Q: Can container houses be designed with a built-in storage system?
- Certainly, it is entirely possible to design container houses with an integrated storage system. Indeed, one of the benefits of utilizing shipping containers for housing lies in their inherent storage capacity. The containers' large and robust structure permits the implementation of imaginative and efficient storage solutions. Designers and architects have the ability to include a variety of storage options within container homes, such as inbuilt shelves, cabinets, and closets. These storage systems can be tailored to suit the specific requirements and preferences of the homeowner. By employing wall-mounted storage units or constructing built-in loft spaces, the vertical space within the containers can be maximized. Furthermore, container houses can also boast innovative storage solutions that cleverly utilize the unique characteristics of the containers. For instance, certain designs incorporate sliding panels or concealed compartments within the walls or floors of the containers, providing additional storage space without compromising the aesthetic appeal of the home. All in all, container houses offer immense potential for integrating a built-in storage system, enabling homeowners to optimize the available space and maintain a neat and organized living environment.
- Q: How do container houses compare to traditional houses in terms of cost?
- Compared to traditional houses, container houses typically offer a greater cost-effectiveness. This is primarily due to the use of recycled shipping containers, which greatly reduces the necessary material and labor costs for construction. Additionally, container houses are known for their speedier construction process, further decreasing labor expenses. In contrast, the price of a traditional house can be considerably higher due to various factors, including the cost of land, extensive foundation work, and the need for multiple building materials. Conversely, container houses can be placed on different types of land, including small or irregularly shaped lots, potentially resulting in savings on land expenses. Furthermore, container houses are designed with energy-efficiency in mind, leading to long-term cost savings. With proper insulation and ventilation systems, heating and cooling expenses are reduced, making container houses more financially manageable to maintain. Nevertheless, it is important to acknowledge that the overall cost of a container house may differ based on factors like customization, location, and desired level of finishings and amenities. While container houses generally provide cost advantages, it is crucial to conduct thorough research and planning to accurately compare costs with traditional houses, taking all necessary considerations into account.
- Q: What is the average lifespan of a container house?
- The average lifespan of a container house is approximately 25 to 30 years.
- Q: Can container houses be connected to utilities?
- Yes, container houses can be connected to utilities such as water, electricity, and sewage systems. These houses can be modified to include all necessary connections and infrastructure, allowing them to function like traditional homes in terms of utility usage.
- Q: Can container houses have traditional interiors?
- Yes, container houses can certainly have traditional interiors. While container houses are often associated with a modern, minimalist aesthetic, they can be designed and furnished in a way that reflects more traditional styles. The key lies in the interior design and the choice of materials, colors, and furnishings. For example, traditional furniture pieces such as wooden tables, classic upholstered chairs, and antique cabinets can be used to create a traditional atmosphere. Additionally, traditional decorative elements like ornate moldings, patterned wallpapers, and chandeliers can be incorporated into the interior design. With the right combination of elements, container houses can be transformed into cozy and charming spaces that exude a traditional style.
- Q: Are container houses pet-friendly?
- Yes, container houses can be pet-friendly. Many container houses can be designed to accommodate pets by including features such as doggy doors, built-in pet beds, and designated pet-friendly areas. Additionally, container houses often have open floor plans, providing ample space for pets to move around and play. With proper planning and design, container houses can create a comfortable and safe environment for both the homeowners and their pets.
- Q: Are container houses suitable for individuals who prefer a modern lifestyle?
- Absolutely, container houses are an ideal option for those who embrace a modern way of life. These innovative dwellings have gained popularity in recent years owing to their sleek and contemporary design. They provide a distinctive and contemporary living space that can be tailored to suit individual preferences and requirements. Container houses are incredibly versatile and can be transformed into chic and modern homes. They can be designed with expansive windows and open layouts, allowing an abundance of natural light to flood in and creating an airy ambiance. Furthermore, they can be equipped with cutting-edge amenities such as smart home technology, energy-efficient appliances, and luxurious finishes. Moreover, container houses are environmentally friendly, which resonates with the principles of many individuals who embrace a modern lifestyle. These houses are often constructed using recycled shipping containers, minimizing waste and repurposing materials. They can also incorporate sustainable features like solar panels, systems for harvesting rainwater, and green roofs, further reducing their ecological footprint. Container houses also offer the advantage of affordability. Compared to traditional homes, container houses can be more cost-effective due to the use of recycled materials and simplified construction processes. This allows individuals who prefer a modern lifestyle to invest in a unique and contemporary living space without straining their finances. All in all, container houses are an excellent choice for individuals who embrace a modern lifestyle. They offer a stylish, customizable, and eco-friendly living space that can be tailored to individual preferences. Whether it's the sleek design, modern amenities, sustainability, or affordability, container houses provide the perfect blend of modern living and distinctive allure.
Send your message to us
Prefabricated Wooden Prefab Container House with Sandwich Wall Panel in South Africa
- Loading Port:
- Tianjin
- Payment Terms:
- TT OR LC
- Min Order Qty:
- -
- Supply Capability:
- 500 Sets /month
OKorder Service Pledge
Quality Product, Order Online Tracking, Timely Delivery
OKorder Financial Service
Credit Rating, Credit Services, Credit Purchasing
Similar products
Hot products
Hot Searches
Related keywords
