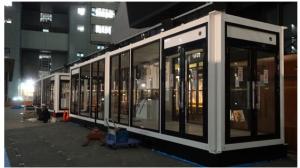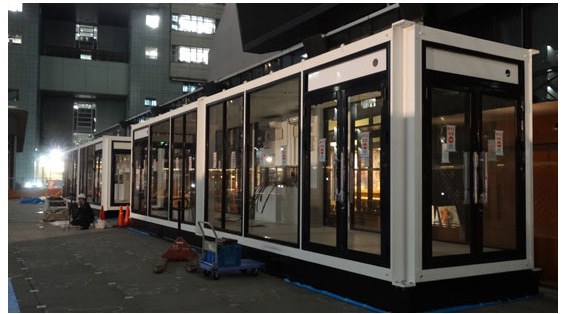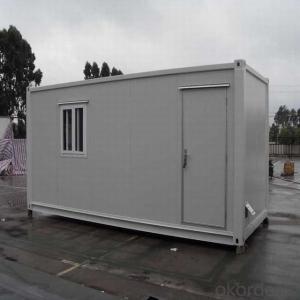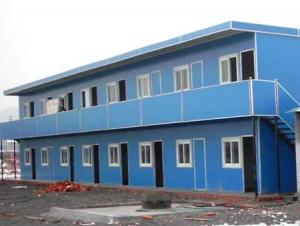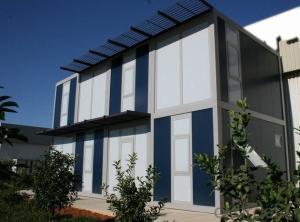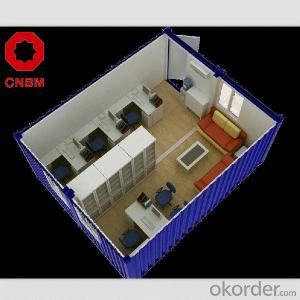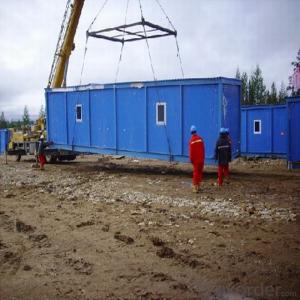Good Quality and Beautiful Container House
- Loading Port:
- China Main Port
- Payment Terms:
- TT OR LC
- Min Order Qty:
- -
- Supply Capability:
- -
OKorder Service Pledge
OKorder Financial Service
You Might Also Like
Our advantages:
1. Qualification: CE(DIN18800), ISO9001, BV
2. Durable, beautiful, economic and environmental
3. High Construction Efficiency (2 worker in one day for one unit)
4. Long life time (Max. 20 years)
5. Easy to transport and assemble (Can load 7 units into one 40'HQ)
Brand Name: PTH
Our advantages:
1) Integrated base and roof, PU injected, excellent strength and tightness
2) 0.426mm color steel sheet for sandwich wall panel, strong and beautiful
3) All electric wires, water pipes, windows, doors and floor pre-setted, easy for assembling
4) Long time oversea project experience
5) 4S sales and service network, buy a house just like to buy a car
| standard | roof load | 0.5KN/sqm (can reinforce the structure as required) |
| Wind speed | designing wind speed: 210km/h (Chinese standard) | |
| seismic resistance | magnitudes 8 | |
| temperature | suitable temperature.-50°C~+50°C |
Usage: The small container house has the following features: light weight, convenient and fast assembling and shipment, many-times disassembling, high rate of reuse. It can be applied to office, command posts, dormitories, meeting rooms, warehouses, shops, additional storey on building roof and temporary houses in the field of building, railways, highways, water conservancy projects, electric power, oil, business, tourism, and military use. And the houses are air-tight, heat-insulating, warm-keeping, waterproof and anti-corrosive.
1. Easy to assemble and disassemble: The houses can be assembled and disassembled for dozens of times and can be reused for many times. And the assembling only needs simple tools and doesn’t need power source. The connections of the pieces of the house all adopt plugs or screw connections.
2. Strong Structure: It adopts steel frame structure, therefore it is stable and in line with the designing code of building structure.
3. Heat-insulation: The roof and wall are made of color steel sandwich panel (EPS, XPS, PU or Rock Wool) which have good heat-insulating and fire-proof performance.
4. Durable: The steel frame parts are all processed with anti-corrosion coating and it can be used as long as 20 years.
5. Environment protection: The design of the house is reasonable and it is easy to assemble and disassemble.
6. Diversified Specifications: Our design can be customized. The doors, windows and front and back walls can be exchanged each other. And the partition walls according to the customers’ requirements.
- Q: Can container houses be designed to have a loft or mezzanine level?
- Container houses have the ability to be designed with a loft or mezzanine level. The flexible floor plans of these modular constructions easily allow for the incorporation of multiple levels. A loft or mezzanine level can serve various purposes, such as providing additional living space, creating separate areas for different functions, or functioning as a sleeping area. The vertical space in container houses can be effectively utilized, maximizing the available square footage and offering a unique and efficient living experience. Furthermore, the inclusion of a loft or mezzanine level can enhance the industrial aesthetic of container houses, resulting in visually appealing interior designs. In conclusion, container houses are highly adaptable and can be customized to meet different needs and preferences, including the addition of loft or mezzanine levels.
- Q: Can container houses be built with a rainwater collection system?
- Container houses can certainly incorporate a rainwater collection system. The compact and modular design of these houses makes them ideal for including sustainable features like rainwater harvesting. By adding gutters and downspouts to the roof, rainwater can be collected and guided into storage tanks or reservoirs. This water can be treated and filtered for different purposes, such as toilet flushing, plant watering, and even drinking with the right treatment. By implementing a rainwater collection system, not only do container houses become more environmentally friendly and self-sufficient, but they also contribute to water conservation and reduce reliance on external water sources.
- Q: What are the advantages of the container house?
- Third, the sealing performance is good, strict manufacturing process so that this activity room has a good watertight;
- Q: Are container houses susceptible to rust or corrosion?
- Container houses are typically made from steel shipping containers, which are designed to withstand the harsh conditions of long-distance transportation at sea. These containers are typically made from weathering steel or corten steel, which is known for its high resistance to corrosion. While container houses are generally resistant to rust and corrosion, it is important to note that they are not entirely immune to it. Over time, if the containers are not properly maintained or exposed to certain environmental factors, rust and corrosion may occur. Factors that can contribute to rust and corrosion in container houses include exposure to moisture, salty air, and extreme weather conditions. If the containers are not properly sealed, water can seep into the structure, leading to rust formation. Additionally, if the paint or protective coatings on the containers are damaged or worn out, corrosion may occur. To mitigate the risk of rust and corrosion in container houses, regular maintenance is essential. This includes inspecting the containers for any signs of damage or wear, repairing any cracks or holes, and applying protective coatings or paint as necessary. Properly sealing the containers and ensuring proper ventilation can also help prevent moisture buildup and reduce the risk of rust. In conclusion, while container houses are generally resistant to rust and corrosion, they are not completely immune to it. With proper maintenance and care, the risk of rust and corrosion can be minimized, ensuring the longevity and durability of the container house.
- Q: Do container houses have plumbing and bathroom facilities?
- Yes, container houses can have plumbing and bathroom facilities. While shipping containers are typically not designed with plumbing or bathroom facilities, they can be easily modified to include these amenities. With proper planning and construction, container houses can have fully functional plumbing systems that include toilets, sinks, showers, and even hot water heaters. Many container house designs incorporate these features, allowing them to be used as comfortable and livable homes. Additionally, various off-grid and sustainable options are available for water supply and waste management in container houses, making them adaptable to different locations and environmental conditions.
- Q: Are container houses suitable for agricultural purposes?
- Depending on the specific needs and requirements of the agricultural operation, container houses can indeed be a suitable option for agricultural purposes. They offer several advantages in terms of cost-effectiveness and efficiency. Container houses are a practical and efficient solution for creating temporary or permanent structures on agricultural land. They can be easily transported and assembled, making them an ideal choice for remote or temporary agricultural projects. Moreover, container houses can be customized and modified to meet various agricultural needs. They can be equipped with insulation, ventilation, and climate control systems to create a suitable environment for storing produce, growing plants, or housing livestock. Plumbing and electrical systems can also be installed to meet specific requirements of different agricultural operations. Furthermore, container houses are durable and weather-resistant, making them suitable for agricultural use in different climates. They are made from strong steel and can withstand heavy rain, wind, and extreme temperatures, ensuring the protection of agricultural products or livestock housed within them. Additionally, container houses offer a flexible and scalable solution for agricultural purposes. They can be easily expanded or modified by adding or removing containers, depending on the changing needs of the agricultural operation. This adaptability makes container houses suitable for both small-scale and large-scale agricultural projects. However, it is important to consider certain limitations when using container houses for agricultural purposes. They have limited space compared to traditional barns or sheds, so careful planning and organization are necessary to maximize the available area. Proper insulation and ventilation must also be installed to prevent condensation and maintain a suitable environment for agricultural activities. In conclusion, container houses provide a practical and cost-effective solution for agricultural purposes. They offer flexibility, durability, and adaptability, making them suitable for various agricultural needs. However, it is crucial to consider the specific requirements and limitations of the agricultural operation when utilizing container houses.
- Q: Can container houses be designed to have a rooftop garden?
- Yes, container houses can definitely be designed to have a rooftop garden. In fact, container houses offer an excellent opportunity for rooftop gardening due to their structural integrity and practical design. The flat and sturdy surface of the container's roof provides a stable foundation for creating a lush and thriving garden space. To design a rooftop garden for a container house, certain considerations need to be taken into account. Firstly, the weight-bearing capacity of the container roof must be analyzed to ensure it can support the extra load of the garden, soil, and plants. Reinforcements may be needed to strengthen the structure if necessary. Once the structural aspects are considered, the design and layout of the rooftop garden can be planned. The use of lightweight planting materials such as specialized soil mixes and lightweight containers can help mitigate the overall weight of the garden. Additionally, incorporating vertical gardening techniques, such as using trellises or wall-mounted planters, can maximize the use of space and add a visually appealing aspect to the rooftop garden. In terms of plant selection, it is essential to choose plants that are suitable for the rooftop environment. Plants that can withstand direct sunlight, wind exposure, and have shallow root systems are often ideal choices. Succulents, herbs, small vegetables, and certain ornamental plants are well-suited for rooftop gardens. In terms of maintenance, regular watering, fertilizing, and pruning will be necessary to ensure the health and vitality of the rooftop garden. Adequate drainage systems should also be put in place to prevent water accumulation and potential damage to the container house. Overall, with proper planning, container houses can be ingeniously designed to accommodate rooftop gardens, adding an aesthetically pleasing and eco-friendly element to the living space.
- Q: Can container houses be insulated for energy efficiency?
- Yes, container houses can be insulated for energy efficiency. By adding insulation materials to the container walls, roofs, and floors, the thermal performance of the house can be significantly improved. This helps in reducing heat transfer, preventing energy loss, and maintaining a comfortable living environment while reducing the need for heating or cooling.
- Q: What is the cost of a container house?
- The cost of a container house can vary significantly depending on various factors such as the size, design, customization, location, and additional features. On average, a basic container house can cost anywhere between $20,000 to $50,000. However, more luxurious and larger container homes can range from $50,000 to $200,000 or even higher. It's important to consider all these factors when determining the cost of a container house.
- Q: Are container houses safe during earthquakes?
- If container houses are designed and built properly, they can offer safety during earthquakes. The safety of these houses in seismic events relies on various factors, including the integrity of the containers, the foundation they sit on, and the construction techniques employed. To enhance their earthquake resistance, container houses can be reinforced. Additional steel reinforcements can be incorporated into the corners and walls of the containers, increasing their structural strength. These reinforcements effectively distribute seismic forces throughout the structure, reducing the risk of collapse during an earthquake. Furthermore, the foundation of the container house plays a vital role in its earthquake safety. A robust and well-designed foundation can absorb and dissipate seismic energy, minimizing the impact on the structure. Anchoring the container house securely to the foundation is crucial to prevent it from sliding or toppling over during an earthquake. Moreover, the construction techniques employed in building container houses must adhere to local building codes and regulations. It is essential to have adequate insulation, fireproofing, and proper electrical and plumbing installations for the safety and functionality of the house. It is important to acknowledge that no structure can be completely immune to the destructive forces of a severe earthquake. However, with proper design, construction, and adherence to safety standards, container houses can offer a safe and durable living space during seismic events. Consulting with structural engineers and following local guidelines can ensure the safety of container houses in earthquake-prone areas.
Send your message to us
Good Quality and Beautiful Container House
- Loading Port:
- China Main Port
- Payment Terms:
- TT OR LC
- Min Order Qty:
- -
- Supply Capability:
- -
OKorder Service Pledge
OKorder Financial Service
Similar products
Hot products
Hot Searches
Related keywords
